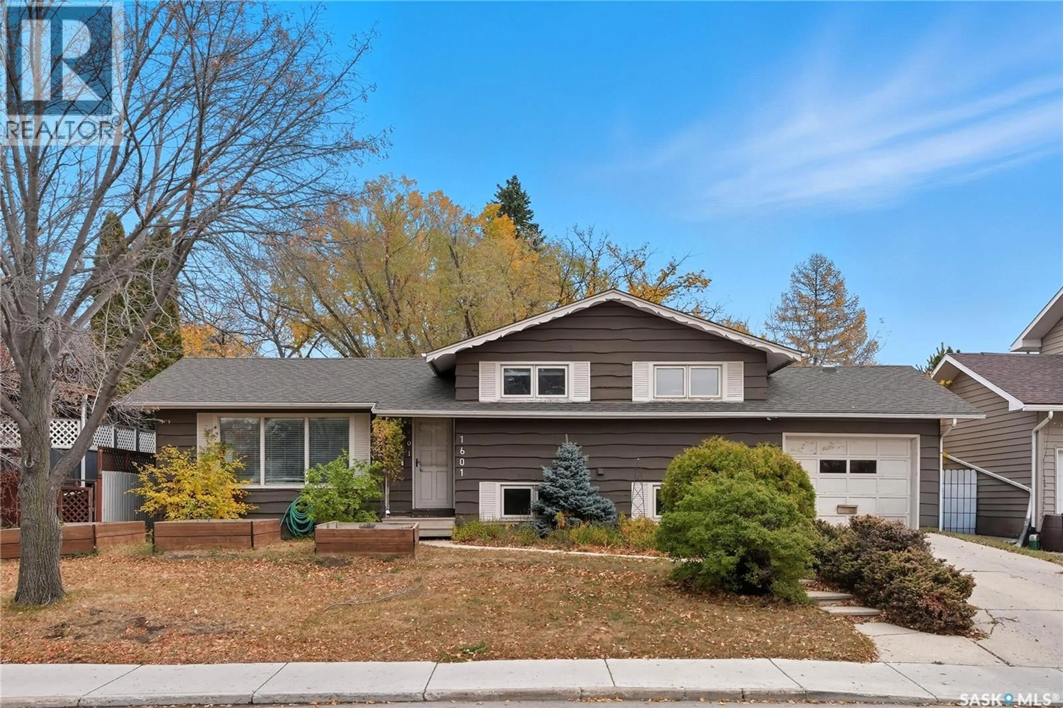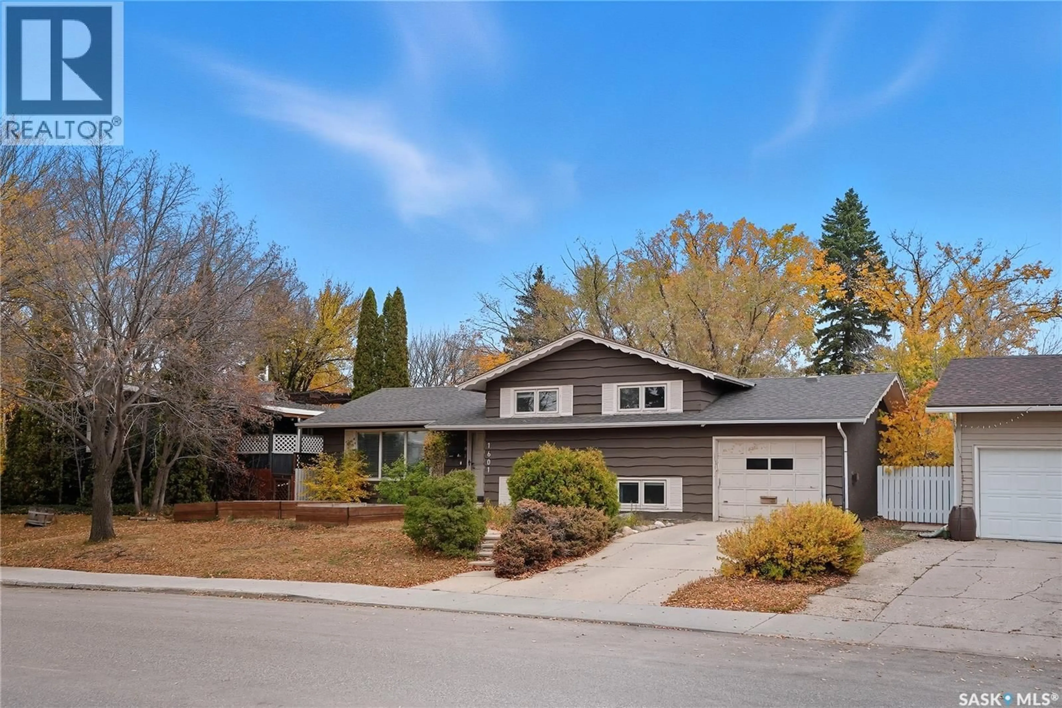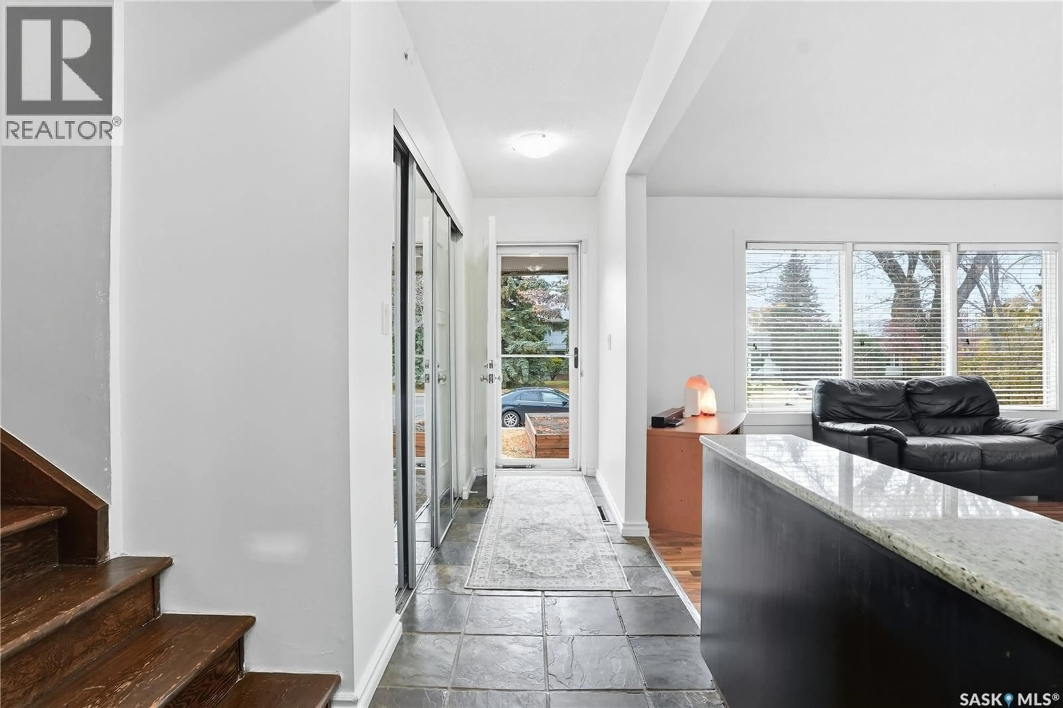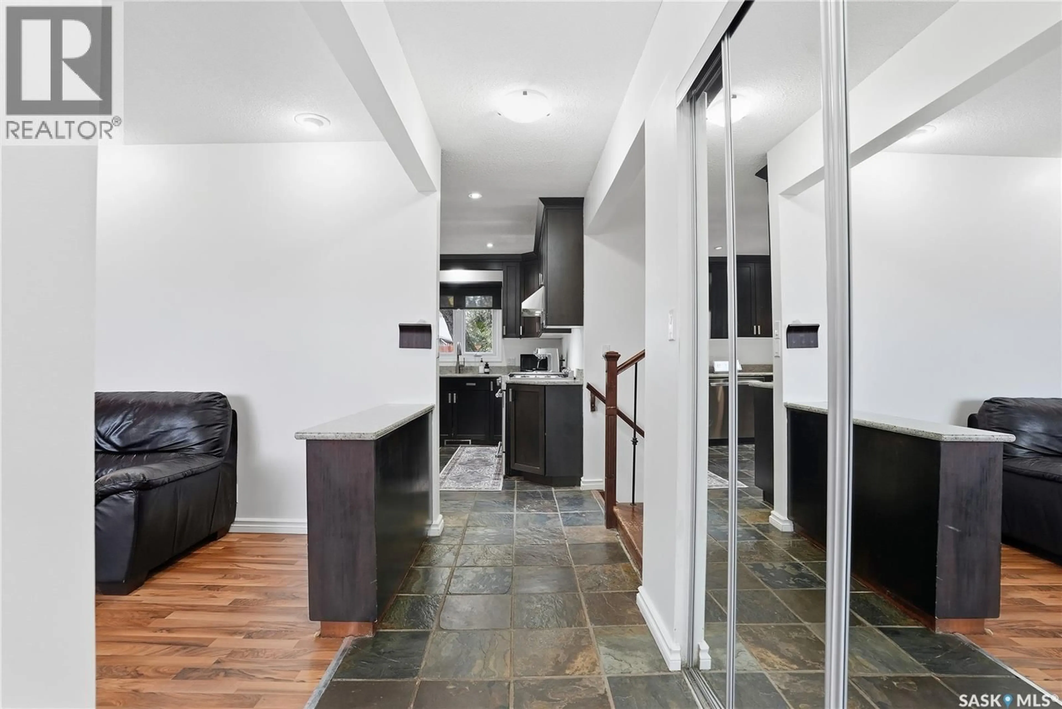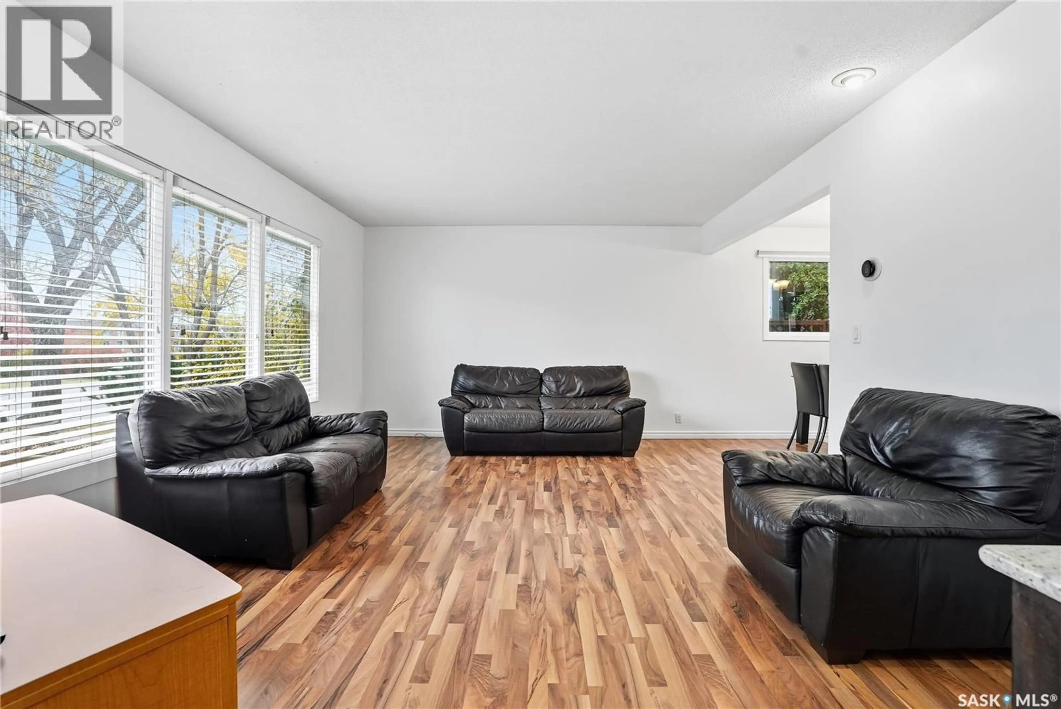1601 ARLINGTON AVENUE, Saskatoon, Saskatchewan S7H2Y4
Contact us about this property
Highlights
Estimated valueThis is the price Wahi expects this property to sell for.
The calculation is powered by our Instant Home Value Estimate, which uses current market and property price trends to estimate your home’s value with a 90% accuracy rate.Not available
Price/Sqft$368/sqft
Monthly cost
Open Calculator
Description
Opportunity awaits at 1601 Arlington Avenue in the sought-after neighborhood of Brevoort Park. Situated on a generous 63’ x 110’ lot, this 4-level split offers excellent potential for renovations and personalization. The home features 5 bedrooms plus a den, which could easily be converted into a 6th bedroom if desired. Conveniently located within walking distance to two elementary schools, a large park, high schools, transit and all amenities. The main floor offers a spacious living room that flows into the dining area and kitchen. The kitchen is equipped with floor-to-ceiling cabinetry, granite countertops, and a gas range stove. Upstairs you’ll find the primary bedroom with a 2-piece ensuite, along with two additional bedrooms and a 4-piece bathroom. The third level includes a large bedroom with a newly renovated bathroom, an additional bedroom and a den. The lower level offers a recreation room, laundry and utility space. The beautifully treed backyard is a highlight, featuring a large patio with pergola- perfect for summer evenings. A large shed provides extra storage, and the upper level can serve as a playhouse for kids. This property includes an attached garage. Whether you’re looking to update and make it your own or invest in a desirable location- this property is filled with potential! (id:39198)
Property Details
Interior
Features
Main level Floor
Living room
12'11 x 17'10Kitchen
12'06 x 12Dining room
8'10 x 8'05Property History
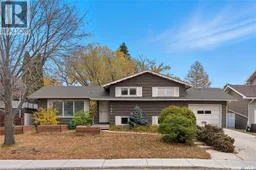 47
47
