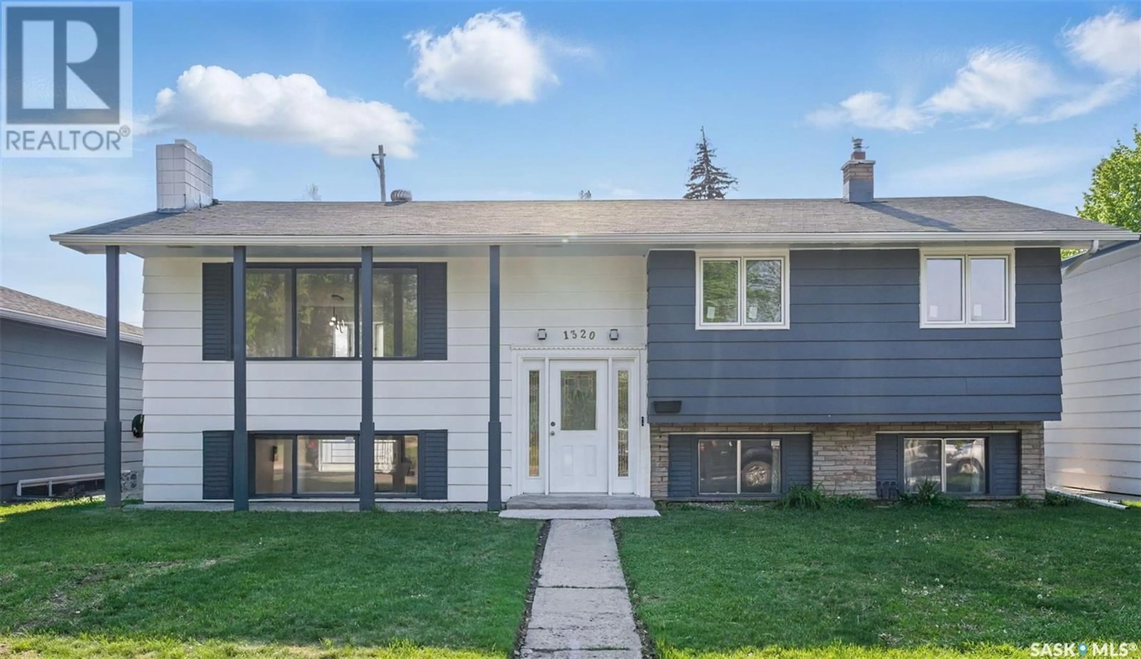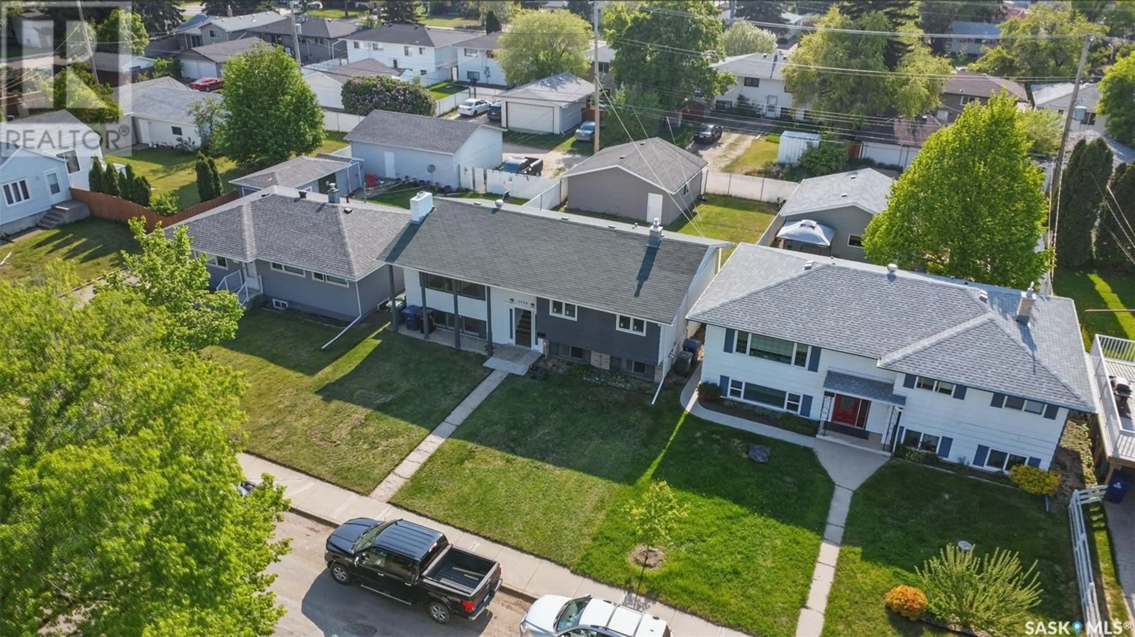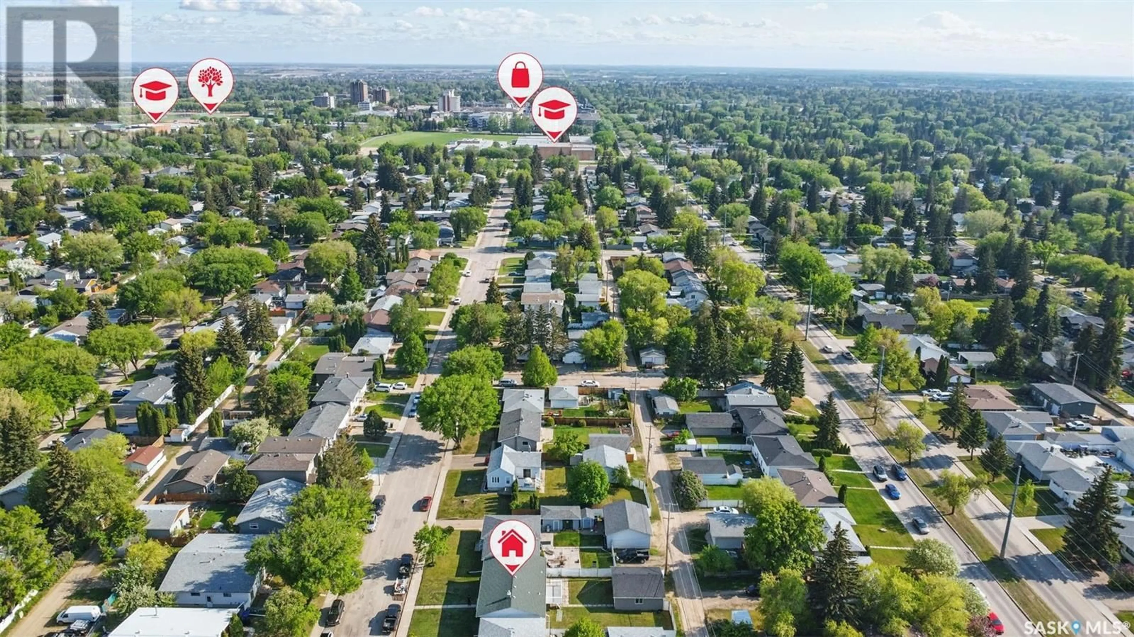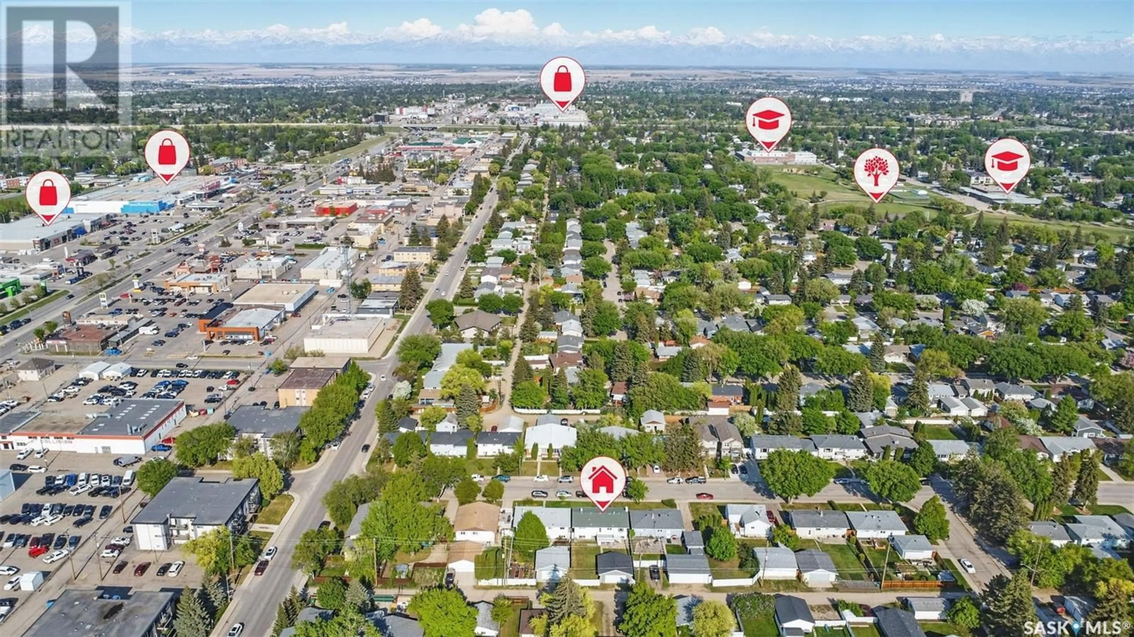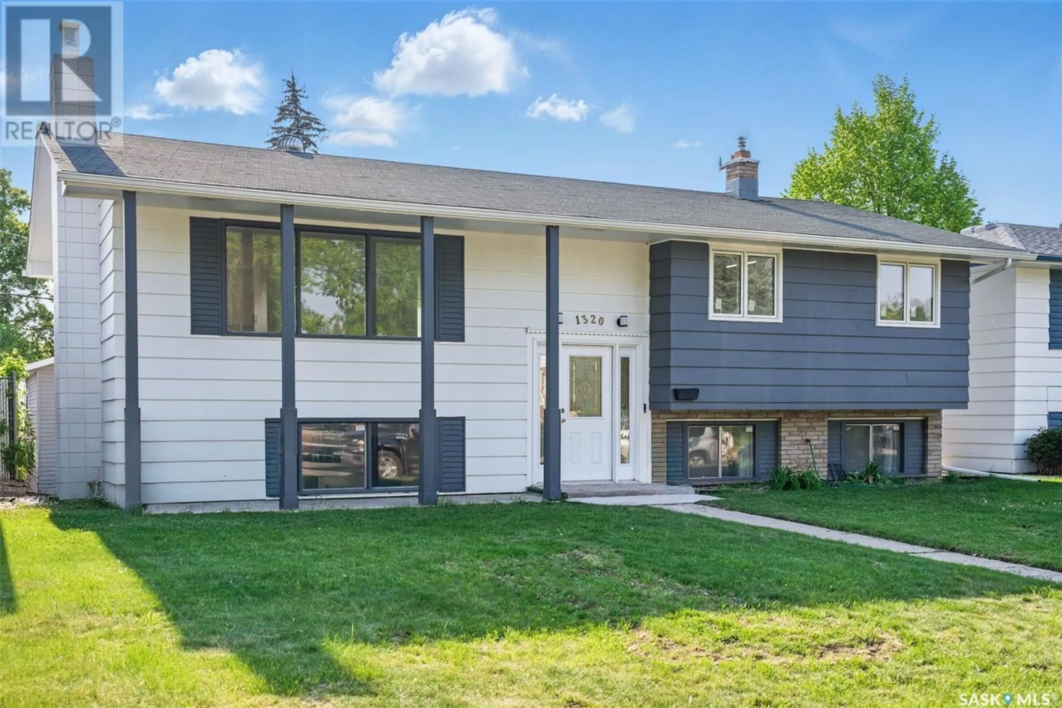1320 ARGYLE AVENUE, Saskatoon, Saskatchewan S7H2W4
Contact us about this property
Highlights
Estimated ValueThis is the price Wahi expects this property to sell for.
The calculation is powered by our Instant Home Value Estimate, which uses current market and property price trends to estimate your home’s value with a 90% accuracy rate.Not available
Price/Sqft$464/sqft
Est. Mortgage$2,358/mo
Tax Amount (2024)$3,956/yr
Days On Market22 days
Description
Welcome to 1320 Argyle Avenue! This beautifully renovated bi-level home with a permitted basement suite sits on a large R2-zoned lot in the heart of Brevoort Park—just steps from elementary and high schools, parks, 8th Street shopping, and all amenities. The main floor features a spacious living room with large windows, a generous dining area with bayed windows, and a brand new kitchen complete with quartz countertops, ample cabinetry with soft-close drawers, tile backsplash and a new stainless steel appliance package including direct-venting range hood and fridge with ice & water feature. You’ll also find three well-sized bedrooms and a fully renovated 4-piece bathroom. Brand new flooring throughout. A separate entrance leads to the bright and fully permitted 2-bedroom basement suite, which includes large windows, new flooring, a refreshed kitchen with new cabinets and countertops, a spacious living/dining area with wood burning fireplace, two comfortable bedrooms with newer carpet, an upgraded full bathroom, and a large laundry/storage room. Additional upgrades and features include: Two furnaces & two electrical meters, New light fixtures & vanities & sinks& fresh paint, Some new doors, Some newer triple pane PVC windows, Central air conditioning, Spacious backyard with a large deck and brick patio, insulated oversized double detached garage (built in 2017), Underground sprinklers. This is an exceptional opportunity for first-time home buyers looking for a mortgage helper or savvy investors seeking rental income. Don’t miss this move-in-ready gem in a fantastic location! (id:39198)
Property Details
Interior
Features
Main level Floor
Dining room
8.1 x 12.2Living room
13.2 x 17.6Bedroom
11.9 x 12Kitchen
11 x 11.9Property History
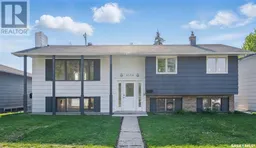 42
42
