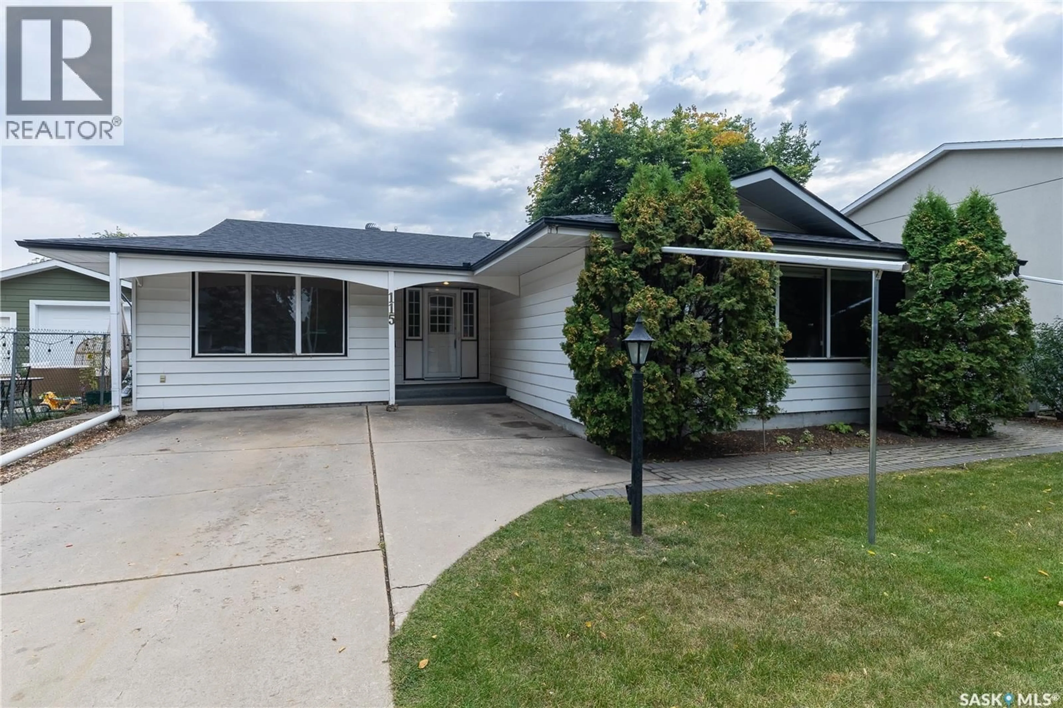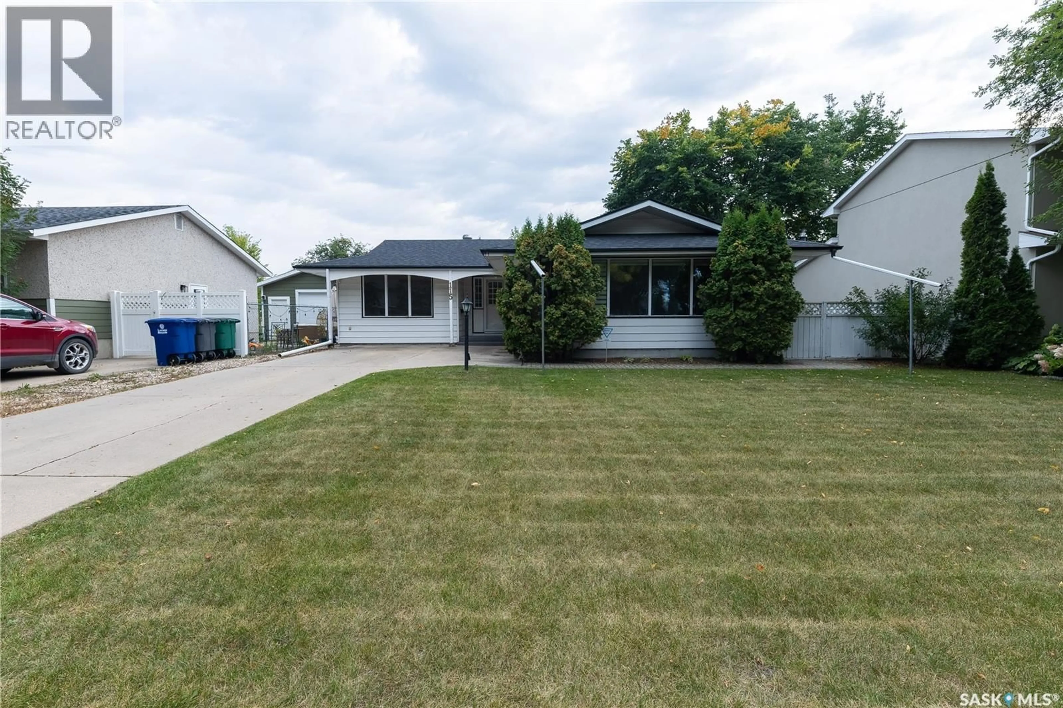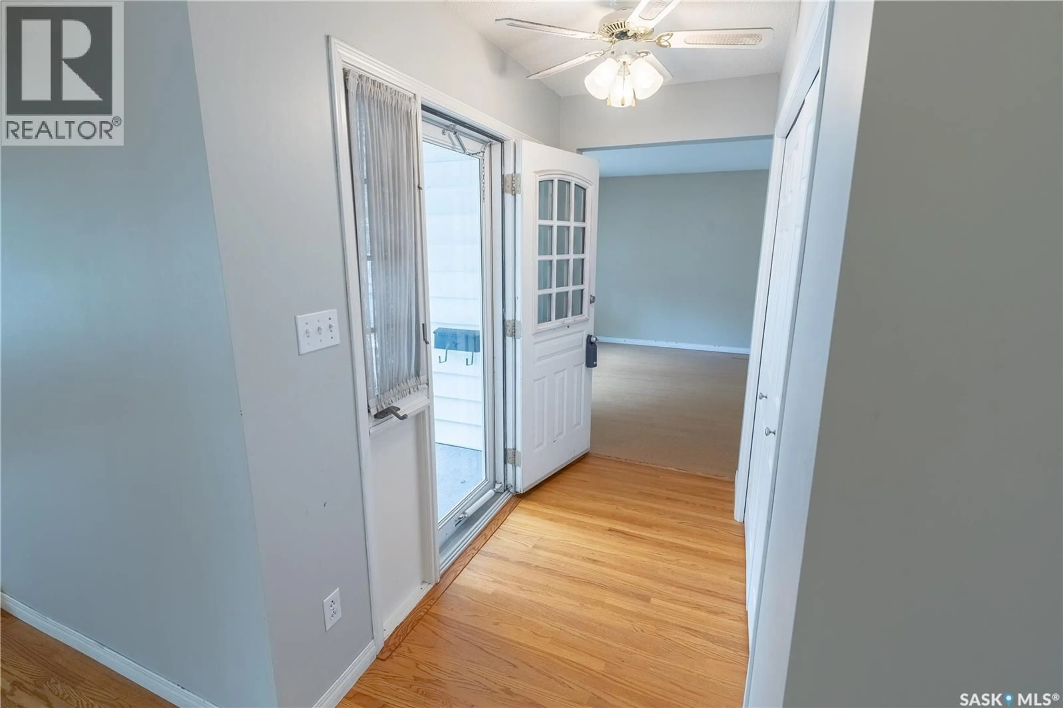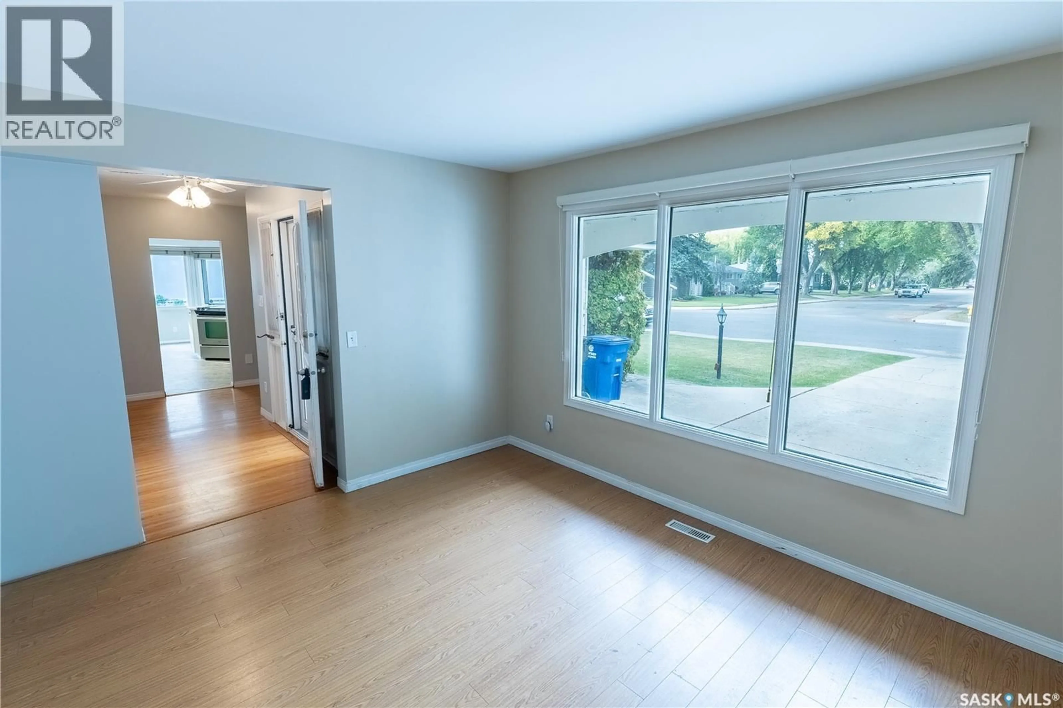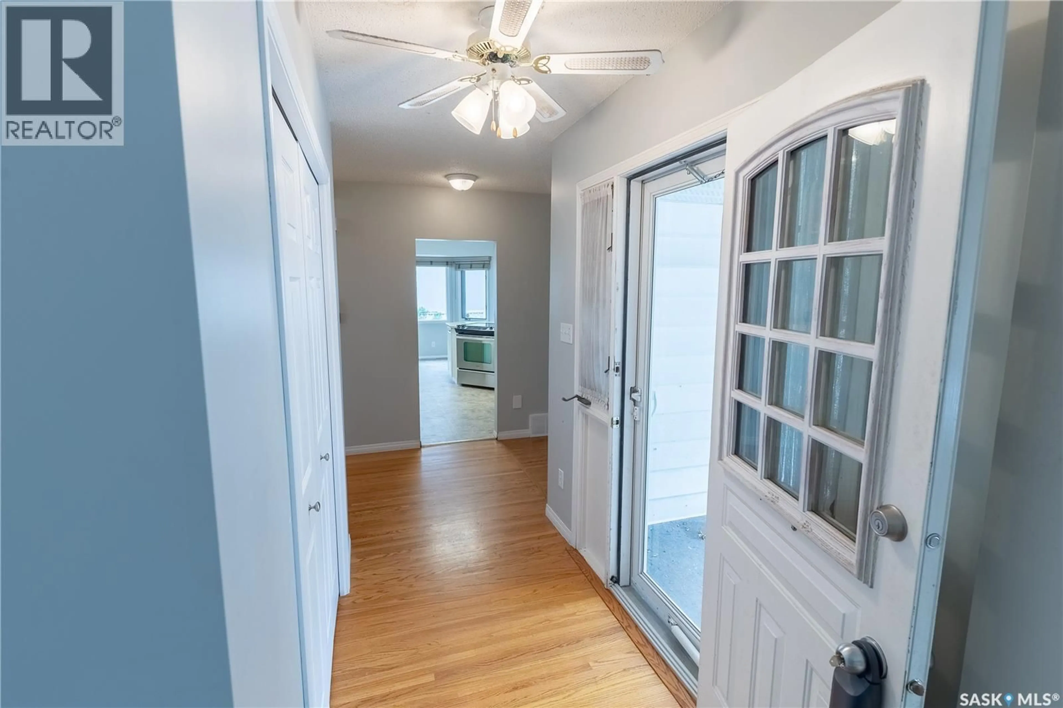115 SALISBURY DRIVE, Saskatoon, Saskatchewan S7H4B7
Contact us about this property
Highlights
Estimated valueThis is the price Wahi expects this property to sell for.
The calculation is powered by our Instant Home Value Estimate, which uses current market and property price trends to estimate your home’s value with a 90% accuracy rate.Not available
Price/Sqft$317/sqft
Monthly cost
Open Calculator
Description
Welcome to 115 Salisbury Drive in Brevoort Park! This 1421sqft home offers plenty of living space with a large living room, formal dining room, and eat-in kitchen/dining room. 3 bedrooms upstairs, including a large primary suite with a cozy window seating area, which overlooks the park. A full bathroom completes this main floor. Downstairs, you'll find a very large living space for game nights and entertaining, then laundry and your second full bathroom. Plus plenty of storage finishes this level. Outback, you have a lovely brick patio, which leads to your oversized heated garage backing the park, which contains both a public and elementary school and walking paths. This is a great family home! As per the Seller’s direction, all offers will be presented on 09/15/2025 5:00PM. (id:39198)
Property Details
Interior
Features
Main level Floor
Dining room
13’ x 11’2Living room
12’4 x 21’2Kitchen/Dining room
17’7 x 9’34pc Bathroom
11’4 x 4’9Property History
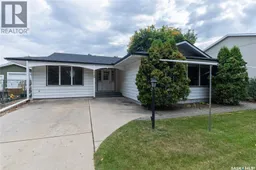 39
39
