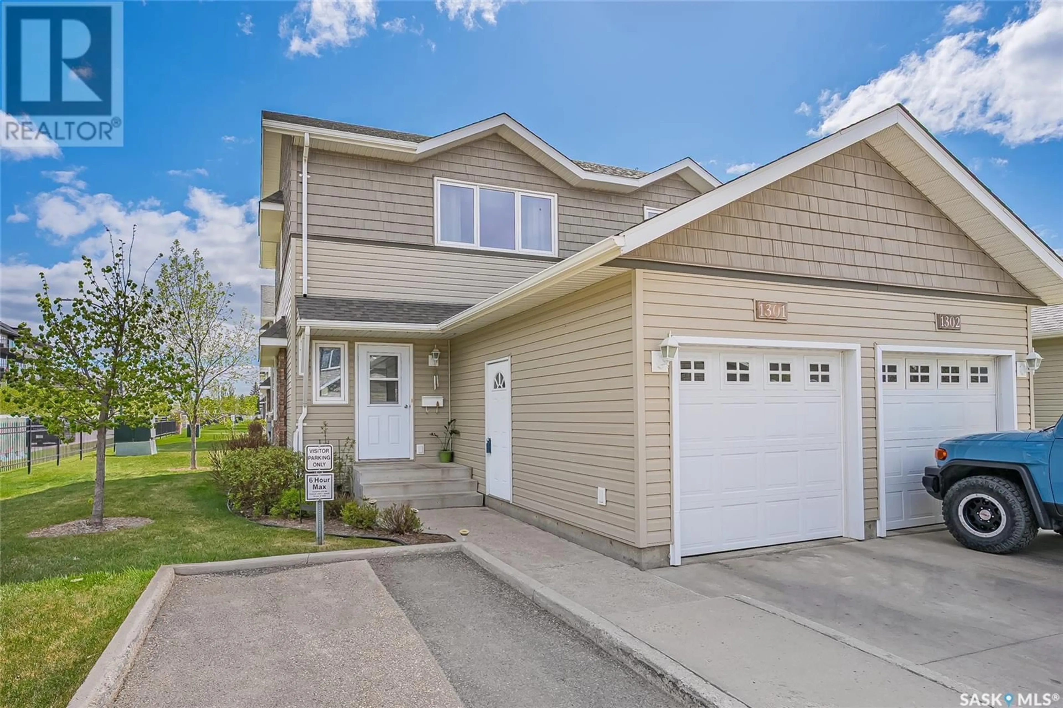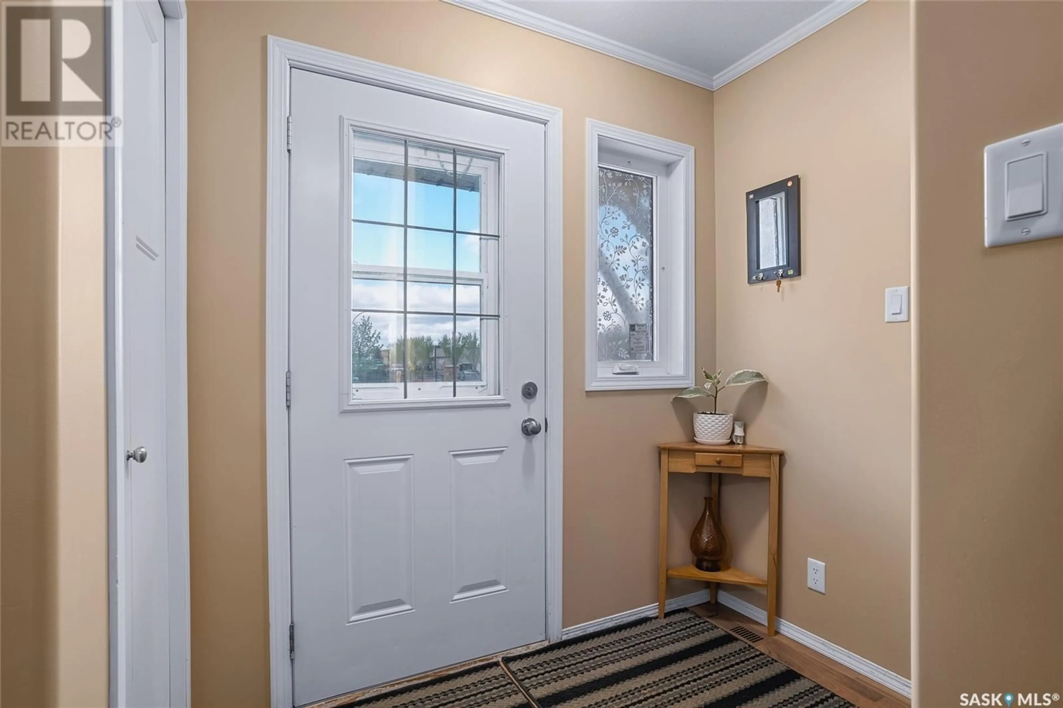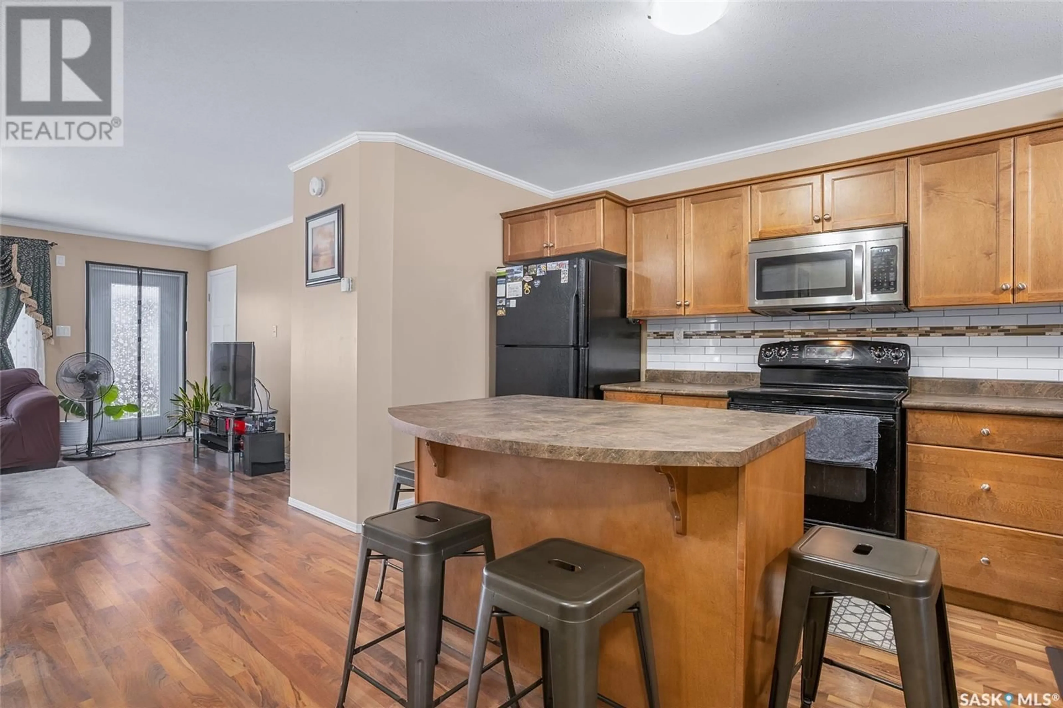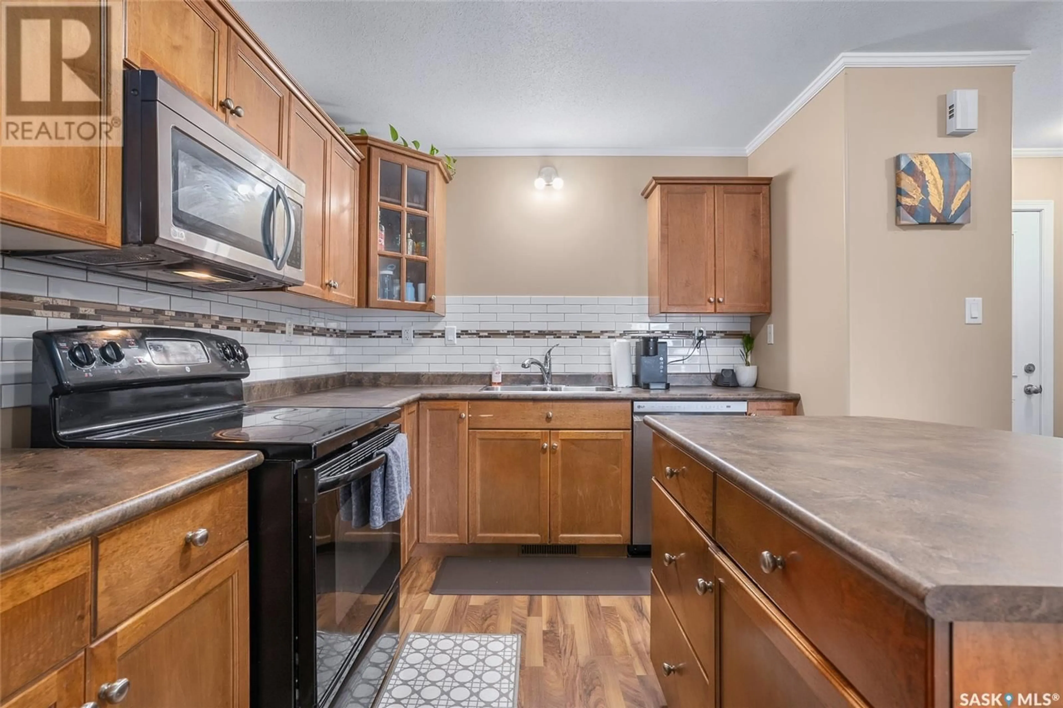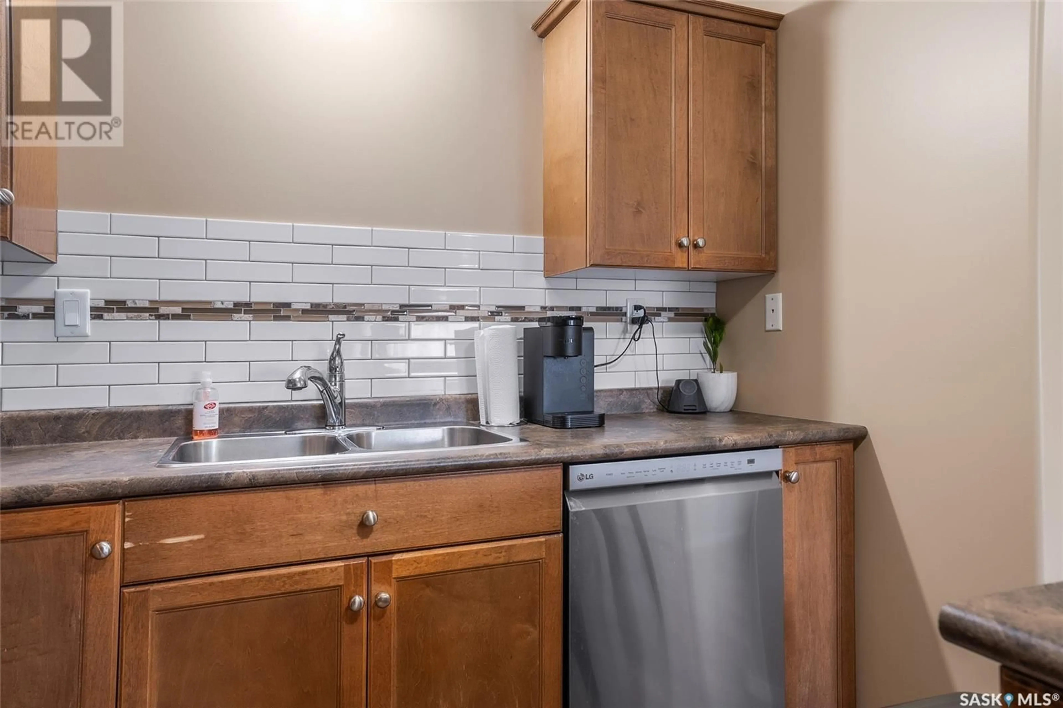715 - 1301 HART ROAD, Saskatoon, Saskatchewan S7M3Y9
Contact us about this property
Highlights
Estimated ValueThis is the price Wahi expects this property to sell for.
The calculation is powered by our Instant Home Value Estimate, which uses current market and property price trends to estimate your home’s value with a 90% accuracy rate.Not available
Price/Sqft$241/sqft
Est. Mortgage$1,202/mo
Maintenance fees$383/mo
Tax Amount (2025)$2,372/yr
Days On Market7 hours
Description
Welcome to #1301 715 Hart Road, an inviting end-unit townhouse in Blairmore where comfort, convenience, and community come together. This two-storey, 1,159 sq ft home features a bright open-concept main floor with stylish laminate flooring. The spacious kitchen offers an island with breakfast bar, as well as included appliances: a fridge, stove, built-in dishwasher, and microwave range hood—making meal prep a breeze. Enjoy large east-facing living room windows that fill the space with morning light, and thanks to the end-unit location, you’ll appreciate the extra north-facing windows in both the living room and at the top of the stairs, creating a bright, airy feel throughout. Step outside from the living room to your semi-private patio, perfect for your morning coffee or a quiet evening outside. The three upstairs bedrooms are serviced by fresh paint and brand-new carpets, plus you’ll love the convenience of in-suite laundry (stacked washer and dryer included). The full basement is wide open and ready for your personal touch—ideal for a future family room, gym, or extra storage. Enjoy the comfort of an attached single garage, plus peace of mind with no neighbor to the north. Location can’t be beat: you’re just steps from grocery stores, restaurants, schools, parks, swimming pool, indoor walking track, and more—everything you need for daily living and recreation is right nearby . If you’re searching for a welcoming community, modern comforts, and room to grow, this Blairmore townhouse is ready to support your next chapter. Book your private tour today!... As per the Seller’s direction, all offers will be presented on 2025-05-18 at 10:00 AM (id:39198)
Property Details
Interior
Features
Main level Floor
Kitchen
11'4 x 12'11Living room
14'6 x 162pc Bathroom
5'4 x 5Condo Details
Inclusions
Property History
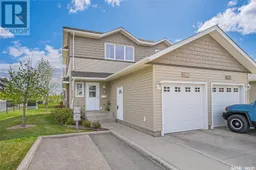 30
30
