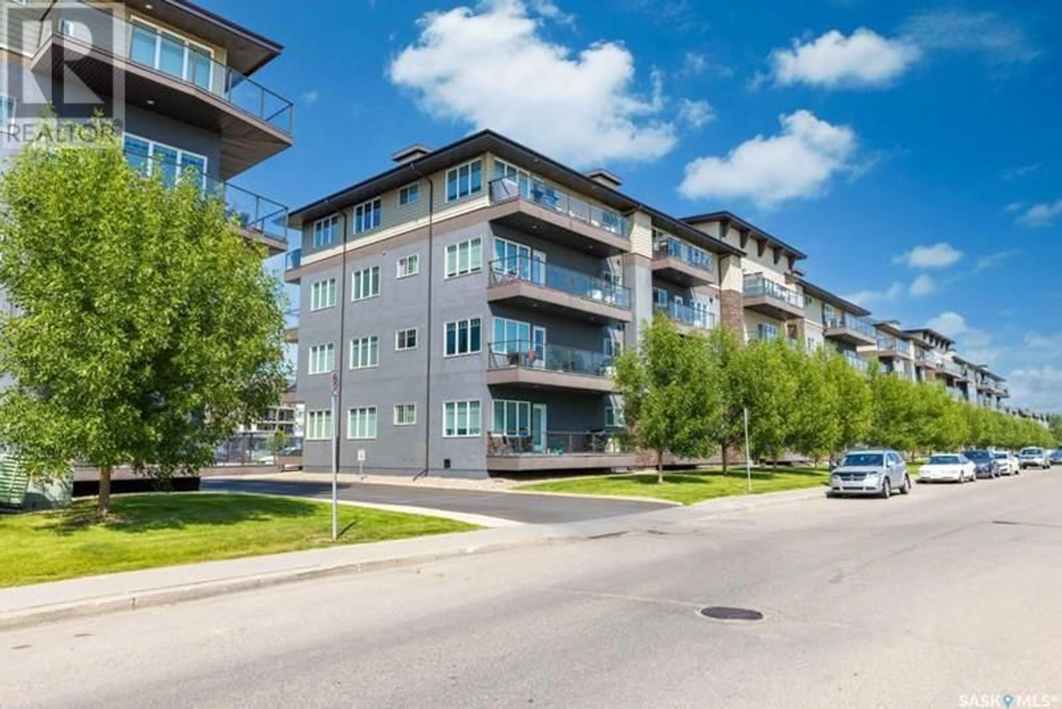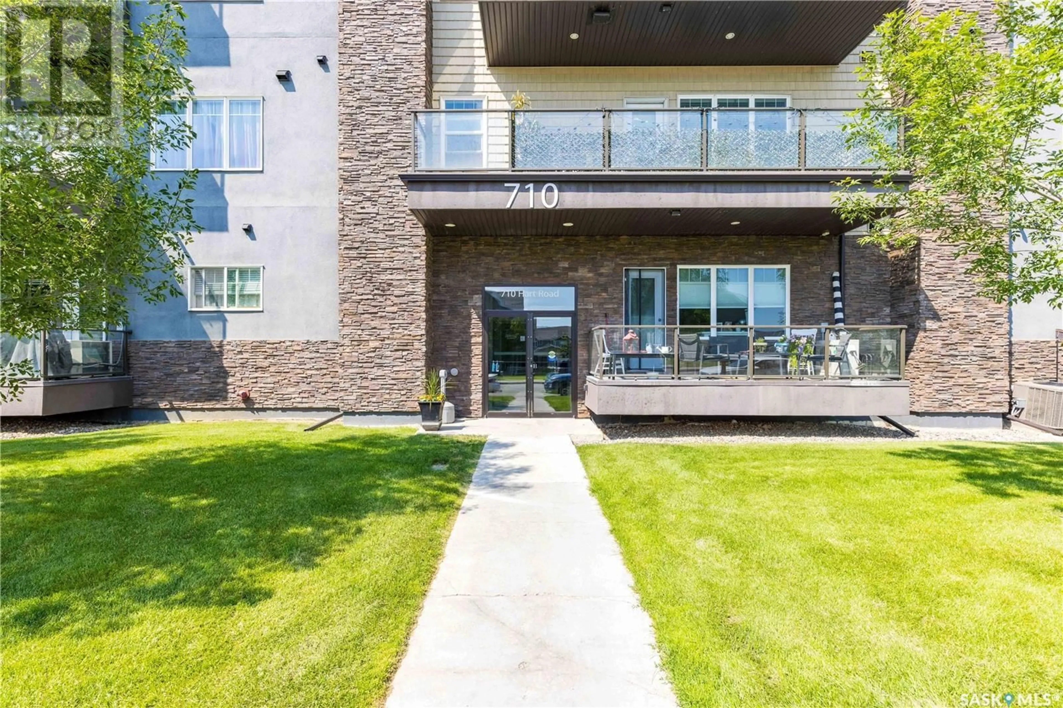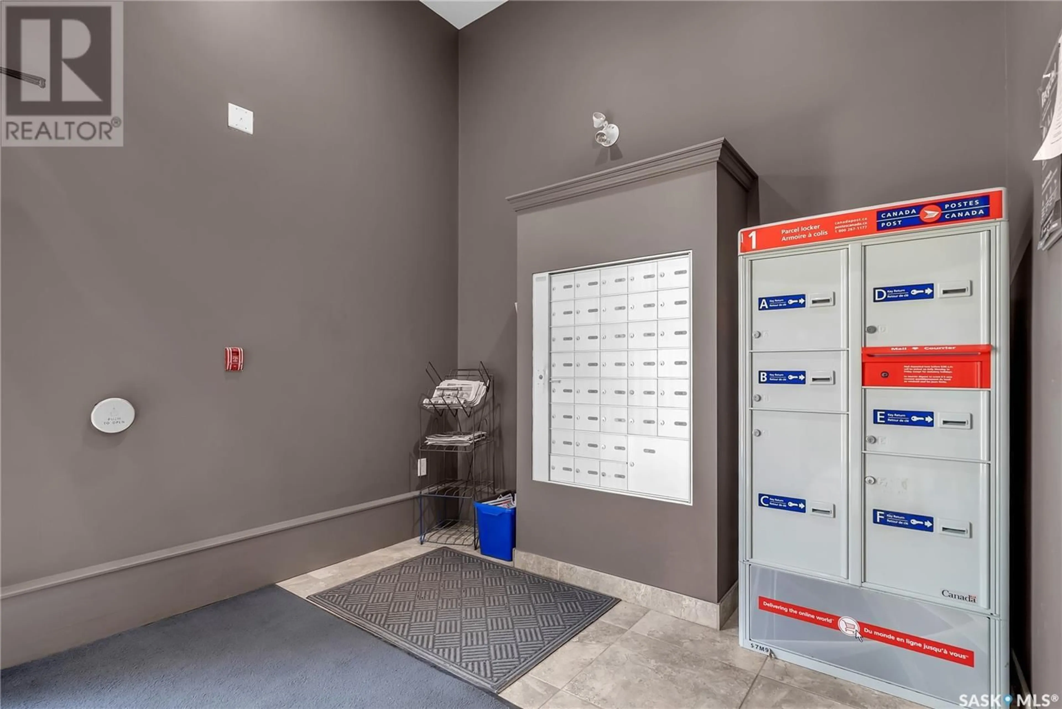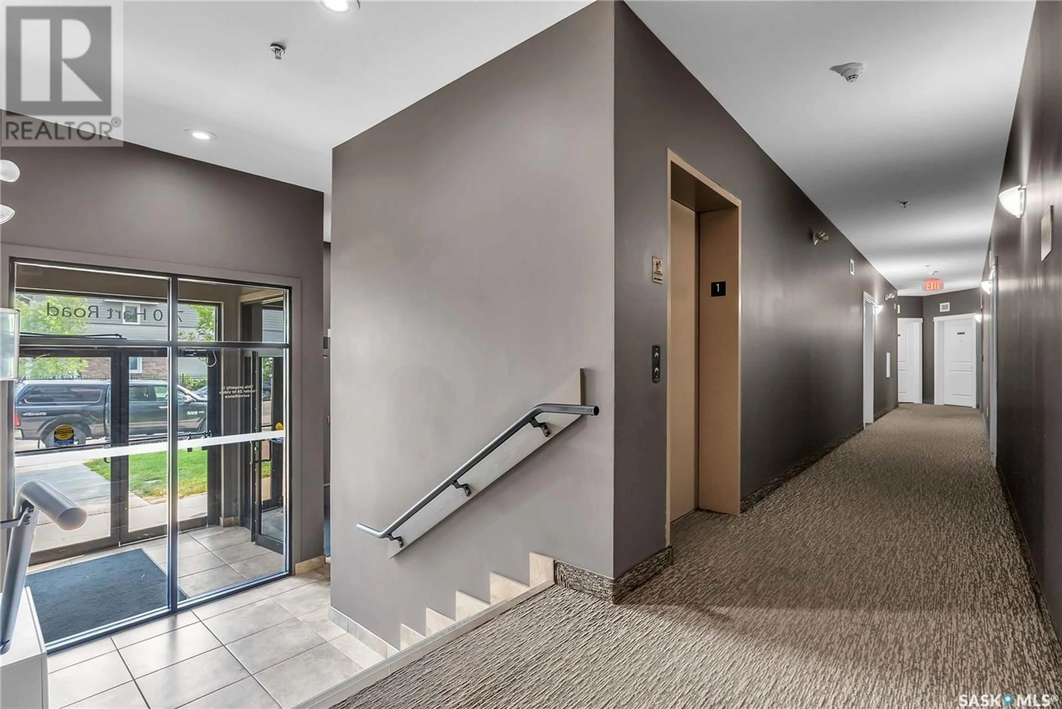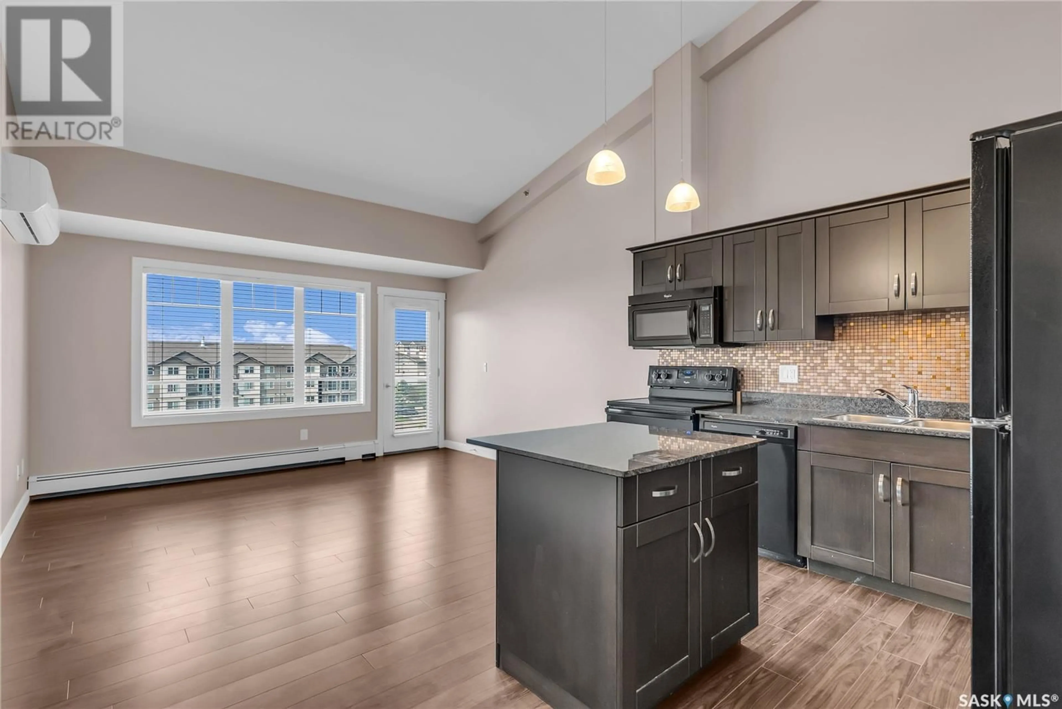710 - 407 HART ROAD, Saskatoon, Saskatchewan S7M1L2
Contact us about this property
Highlights
Estimated ValueThis is the price Wahi expects this property to sell for.
The calculation is powered by our Instant Home Value Estimate, which uses current market and property price trends to estimate your home’s value with a 90% accuracy rate.Not available
Price/Sqft$292/sqft
Est. Mortgage$730/mo
Maintenance fees$412/mo
Tax Amount (2025)$1,486/yr
Days On Market10 days
Description
Welcome to Unit 407 at 710 Hart Road – a top-floor condo offering comfort, convenience, and excellent value in the heart of Saskatoon’s Blairmore neighbourhood. This 581 sq. ft. 1-bedroom, 1-bathroom unit is located in a secure, elevator-equipped high-rise building and features a smart, functional layout ideal for first-time buyers, students, or investors. Step inside to an open-concept kitchen and dining area with laminate flooring and modern cabinetry, flowing seamlessly into a spacious living room with large windows and natural light. The cozy carpeted bedroom includes ample closet space, while the 4-piece bathroom and in-suite laundry add to the everyday convenience. This unit includes all major appliances: fridge, stove, washer, dryer, and built-in dishwasher. The building is well-maintained with stone and stucco exterior, asphalt shingles, and wood frame construction. Enjoy easy access to parks, shopping, public transit, and nearby schools – all just minutes away. Low monthly taxes, affordable condo fees, and a sought-after location make this a smart and accessible opportunity in Saskatoon’s growing west side. Don’t miss your chance to own in this vibrant, amenity-rich area. Call today to schedule your private viewing! (id:39198)
Property Details
Interior
Features
Main level Floor
Kitchen/Dining room
11 x 11Living room
15 x 12Bedroom
9.6 x 9.14pc Bathroom
Condo Details
Inclusions
Property History
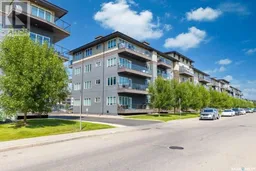 21
21
