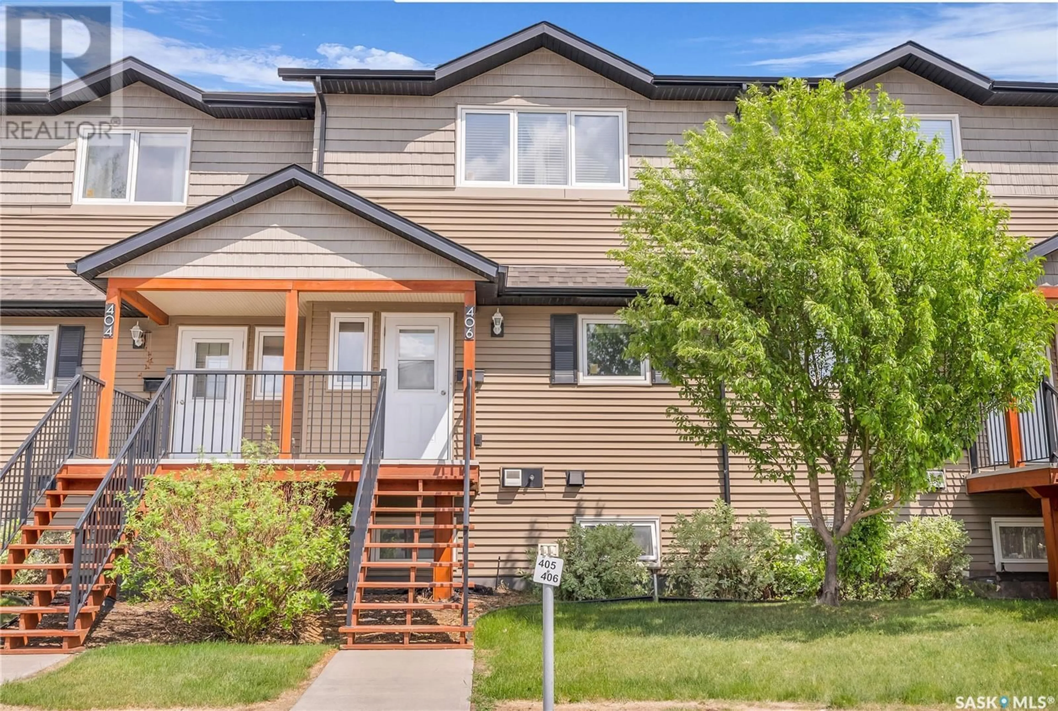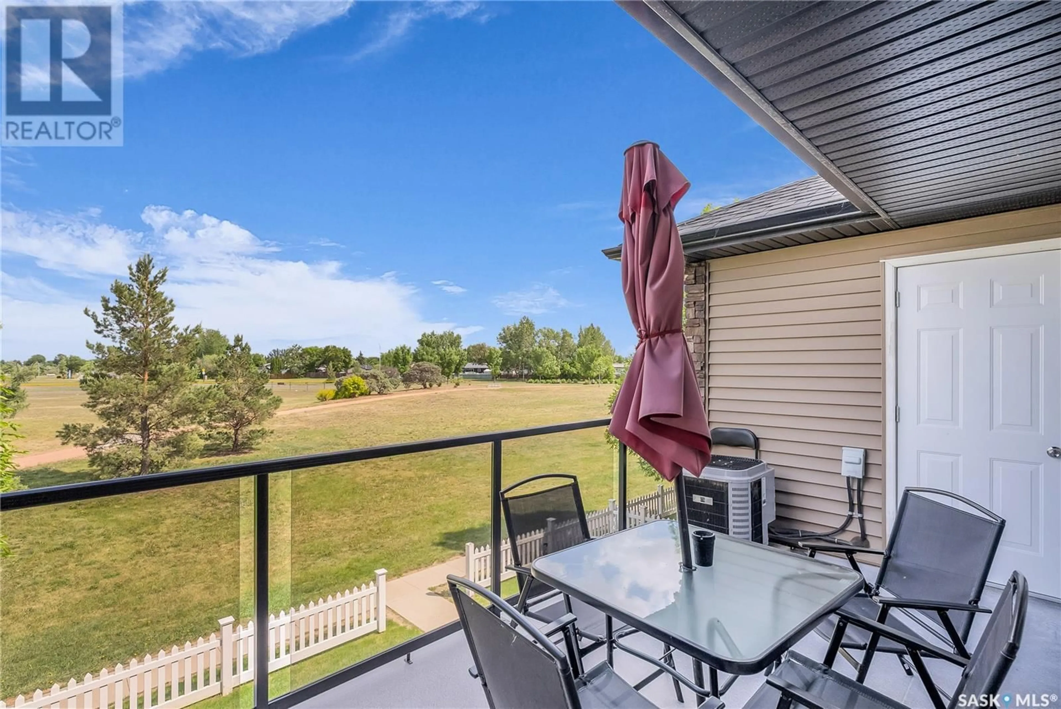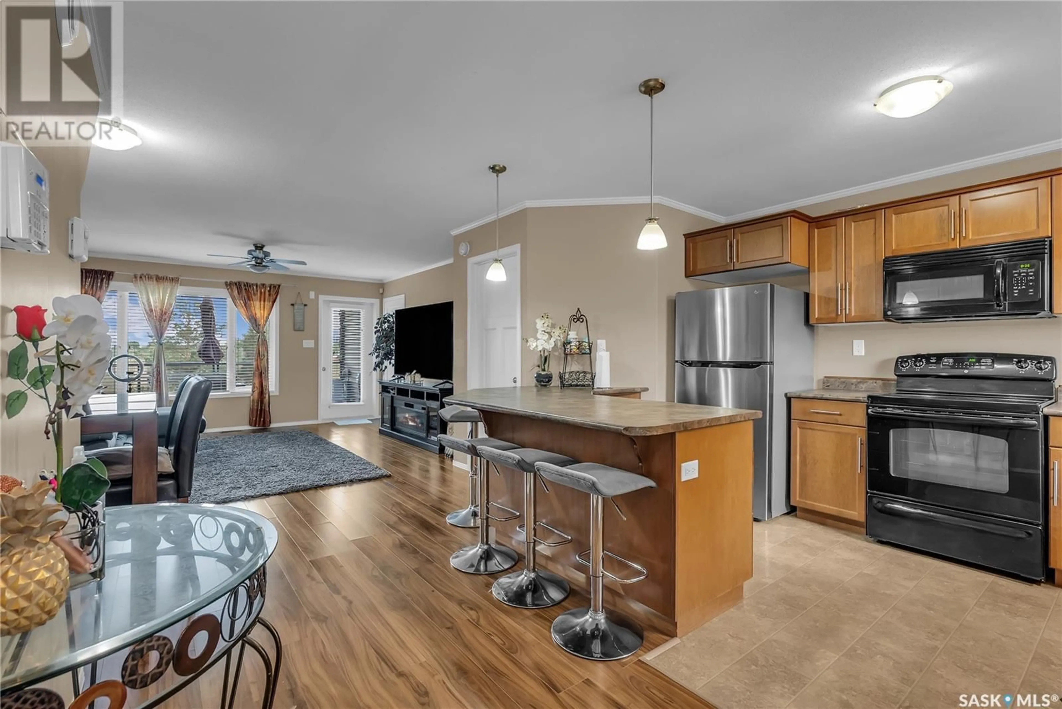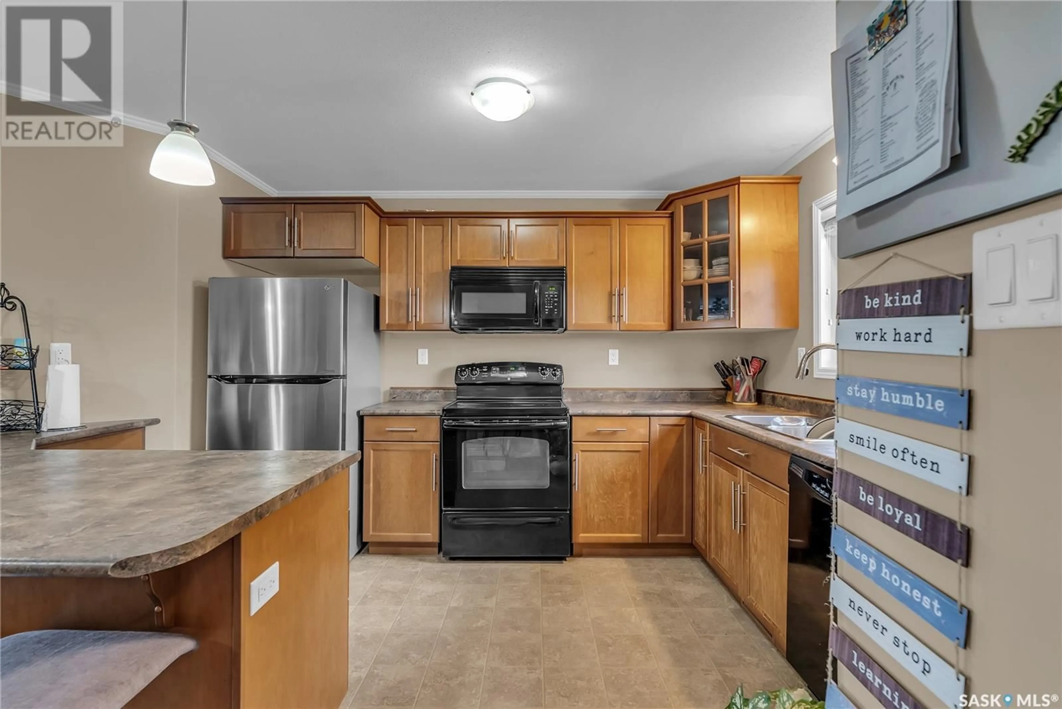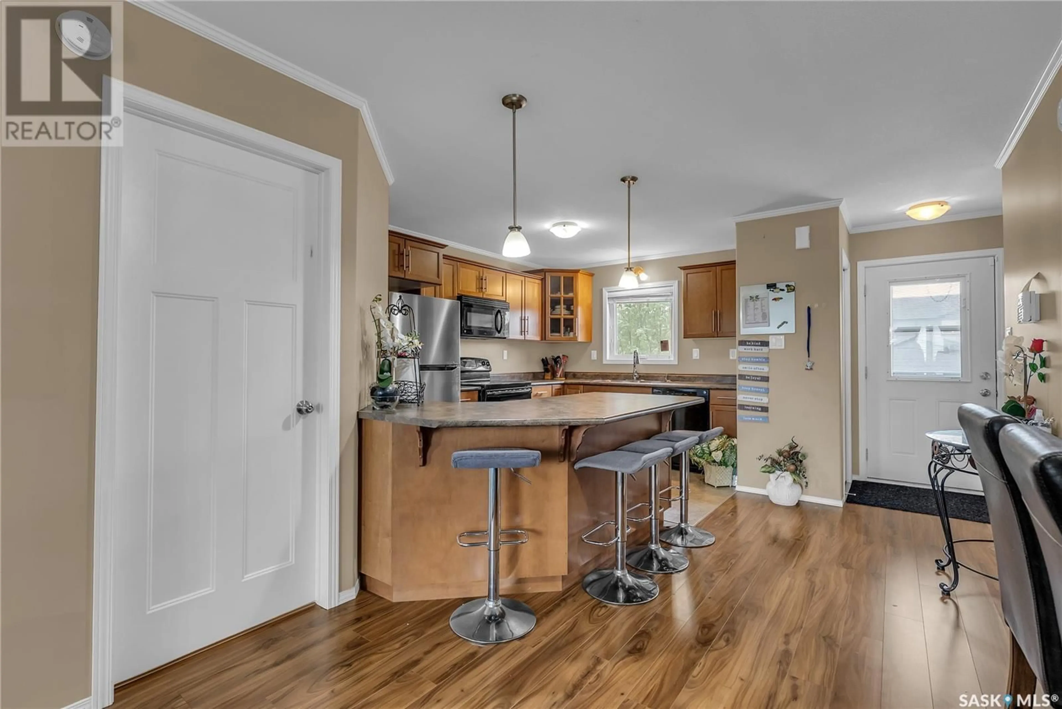406 - 110 SHILLINGTON CRESCENT, Saskatoon, Saskatchewan S7M3Z8
Contact us about this property
Highlights
Estimated ValueThis is the price Wahi expects this property to sell for.
The calculation is powered by our Instant Home Value Estimate, which uses current market and property price trends to estimate your home’s value with a 90% accuracy rate.Not available
Price/Sqft$223/sqft
Est. Mortgage$1,202/mo
Maintenance fees$409/mo
Tax Amount (2024)$2,641/yr
Days On Market1 day
Description
Welcome to 406-110 Shillington Crescent, where lifestyle meets location. This sought-after townhouse complex backs one of Saskatoon’s largest parks, with Tommy Douglas and Bethlehem schools and the Shaw Centre just steps away—you can watch your kids walk to school from your own private balcony. Inside, the bright, open-concept main floor offers spacious living and dining areas that flow seamlessly into a modern kitchen with abundant prep space and generous countertops, ideal for both daily living and entertaining. A convenient two-piece bath and excellent storage complete the main level. Upstairs, you’ll find three large bedrooms, a full four-piece bathroom, and in-suite laundry for added convenience. Outside, enjoy parking right out front, plus a large detached garage for extra storage and flexibility. This is an incredible value in one of Saskatoon’s most family-friendly neighbourhoods, perfect for first-time buyers, young families, or savvy investors. Call today to arrange your private tour—opportunities like this don’t last.... As per the Seller’s direction, all offers will be presented on 2025-06-06 at 1:00 PM (id:39198)
Property Details
Interior
Features
Main level Floor
Living room
12'10 x 14'102pc Bathroom
Kitchen
13'9 x 9'Dining room
12' x 6'7Condo Details
Inclusions
Property History
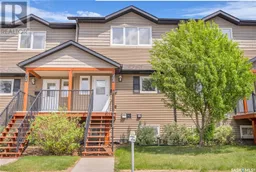 32
32
