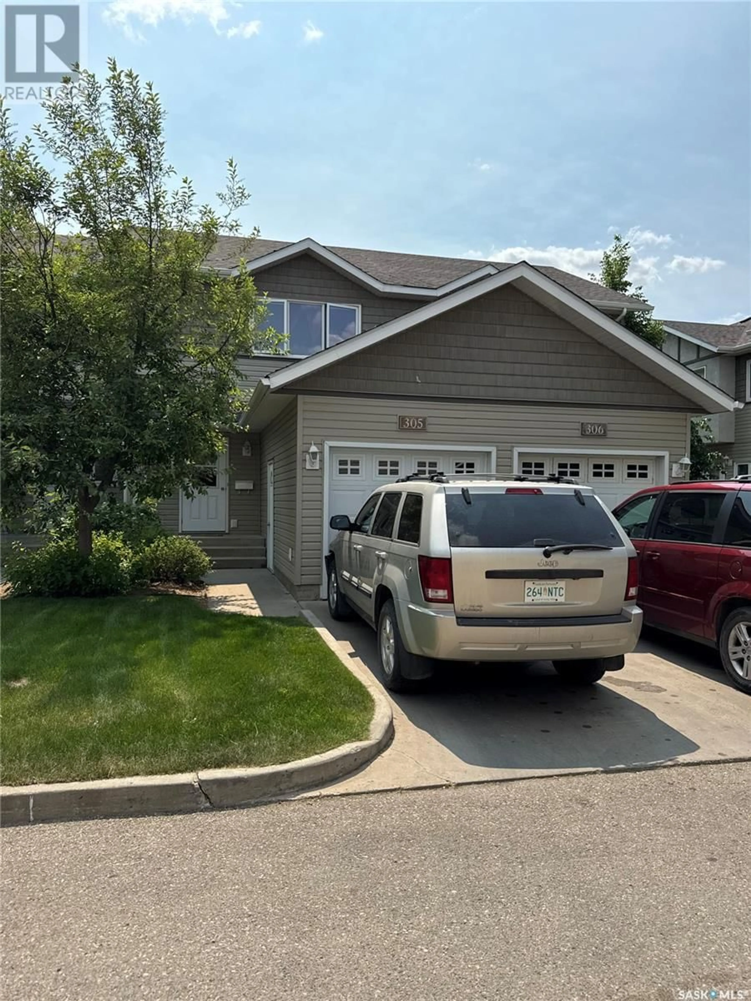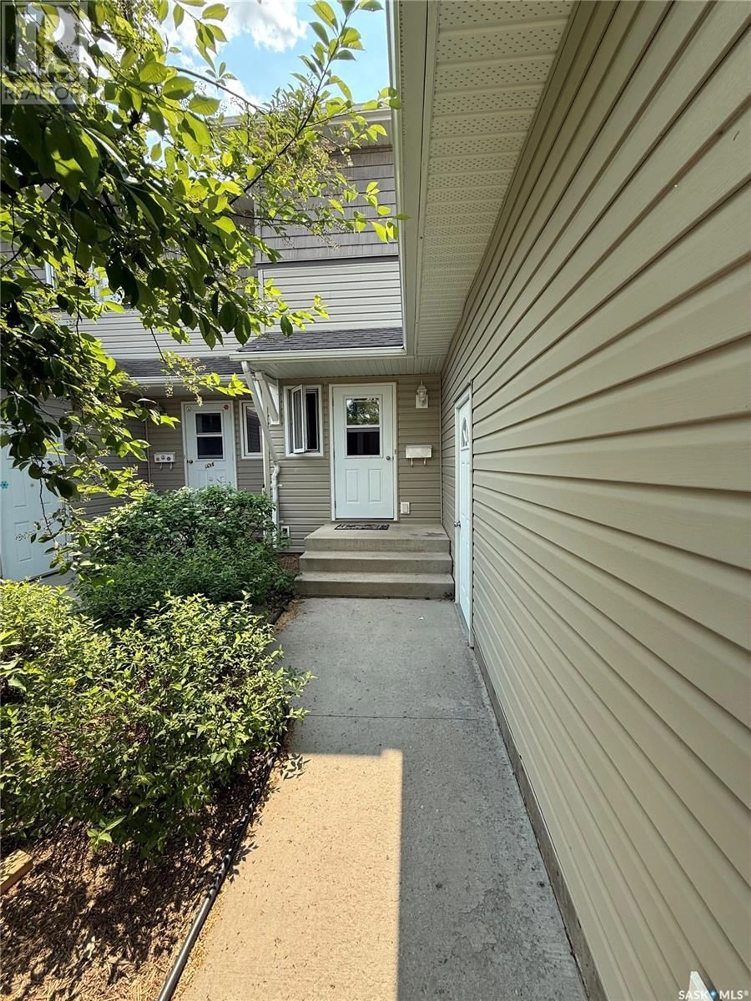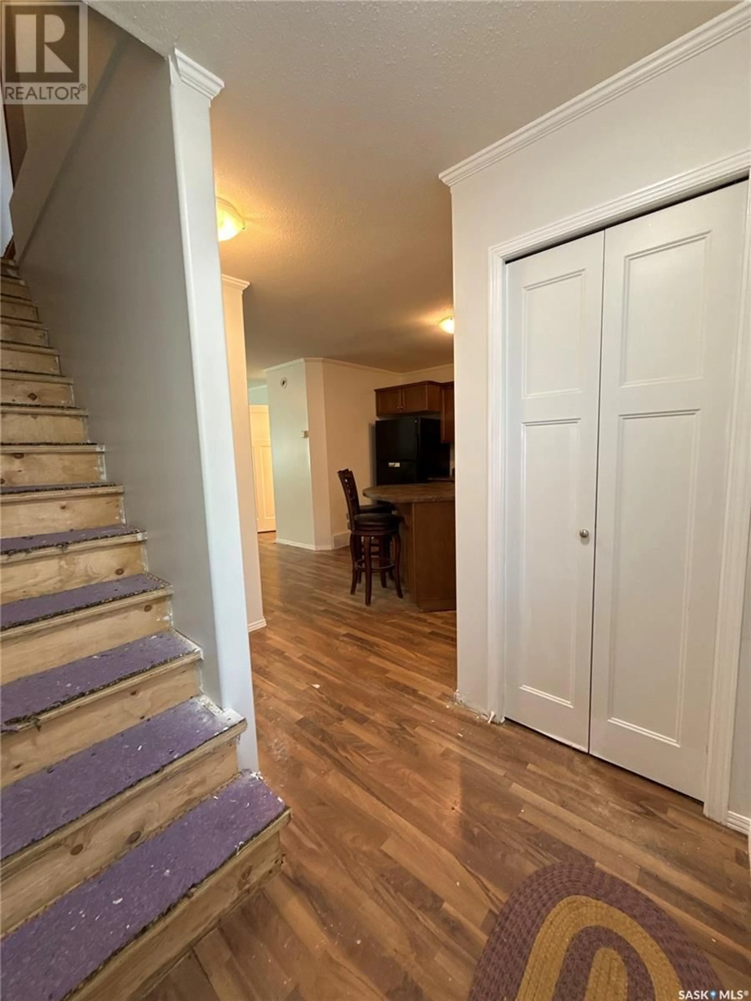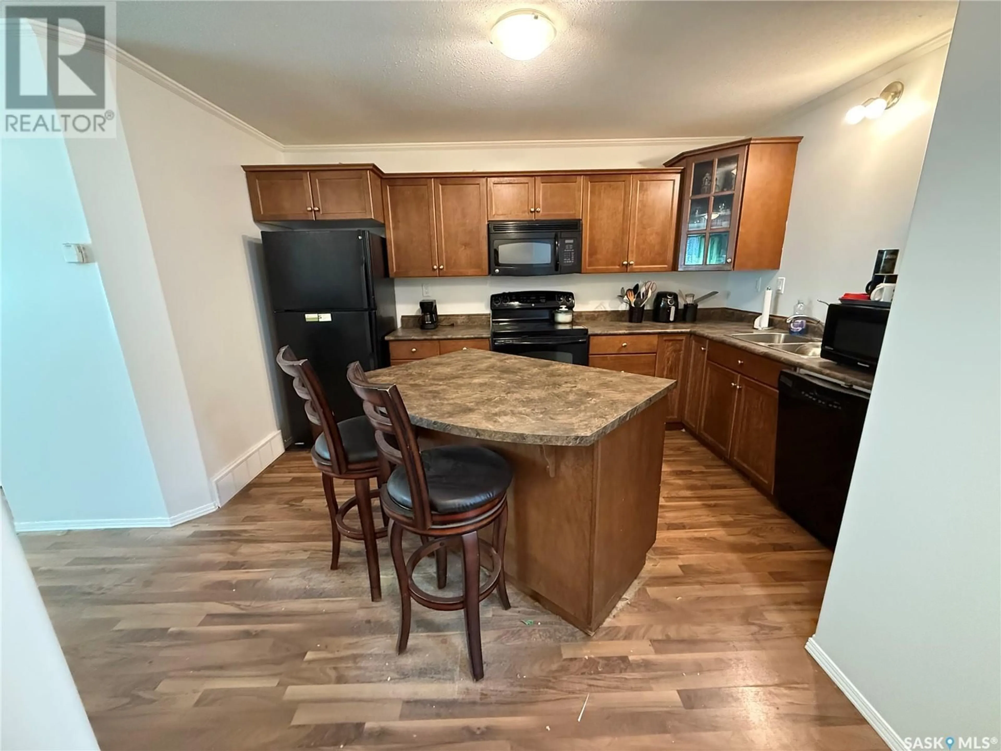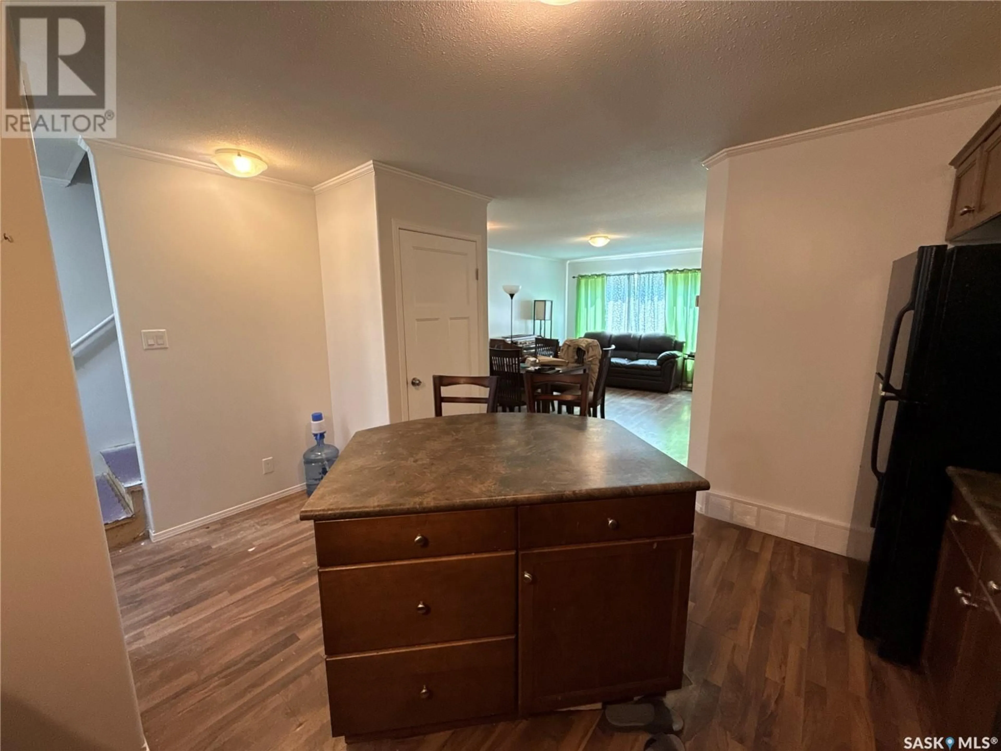305 - 715 HART ROAD, Saskatoon, Saskatchewan S7M3Y7
Contact us about this property
Highlights
Estimated ValueThis is the price Wahi expects this property to sell for.
The calculation is powered by our Instant Home Value Estimate, which uses current market and property price trends to estimate your home’s value with a 90% accuracy rate.Not available
Price/Sqft$232/sqft
Est. Mortgage$1,159/mo
Maintenance fees$383/mo
Tax Amount (2024)$2,606/yr
Days On Market23 days
Description
Welcome to Hartford Greens! This freshly painted throughout 2 storey townhome located in Blairmore, features a spacious and bright open concept living room and dining area. The Kitchen features real wood cabinetry, ample counterspace, a sit up prep island and all the appliances. There is a 2pc guest bathroom and utility room located on the main floor as well. Upstairs you will find 3 nice-sized bedrooms including the primary bedroom with walk-in closet, a 4pc bathroom and laundry space. There is a full size basement ready to be developed to your needs, or keep it a rough and tumble play area for the kids. Exiting onto the south facing patio, you are greeted by a huge and lush grassy area. Other features include single attached garage, driveway parking and a visitor spot very close by. Truly a great location, close to schools, parks and walking distance to many amenities including Walmart, Tim’s, and so much more. Don’t hesitate book a private showing today. (id:39198)
Property Details
Interior
Features
Main level Floor
Kitchen
8.8 x 12.8Living room
14 x 15.42pc Bathroom
Condo Details
Inclusions
Property History
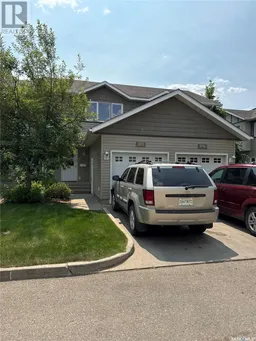 28
28
