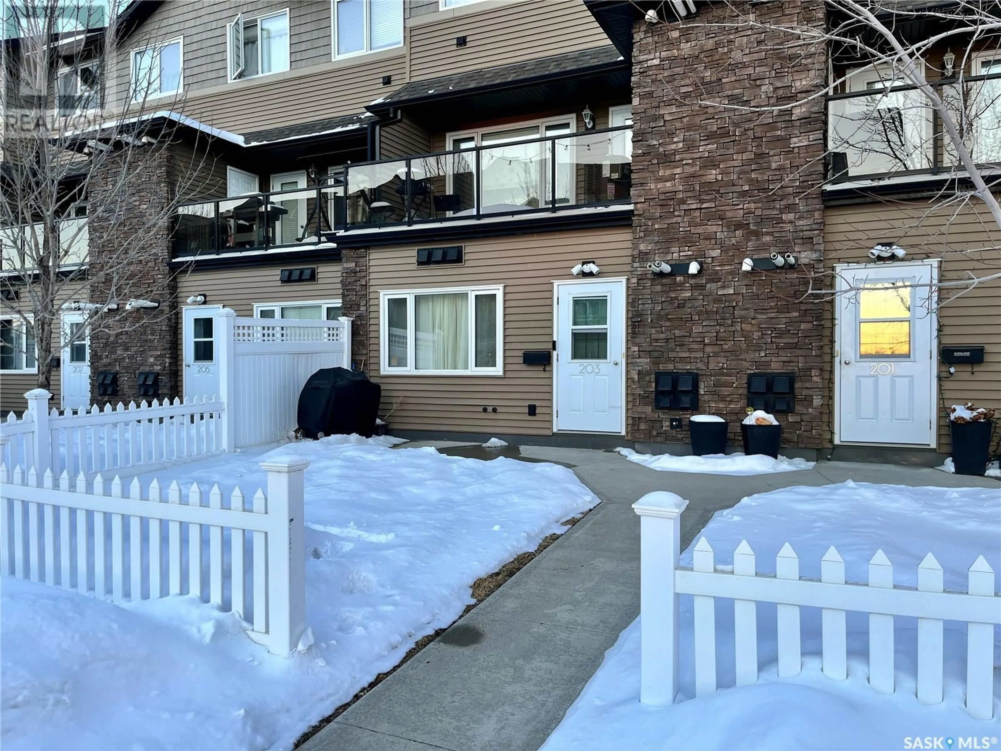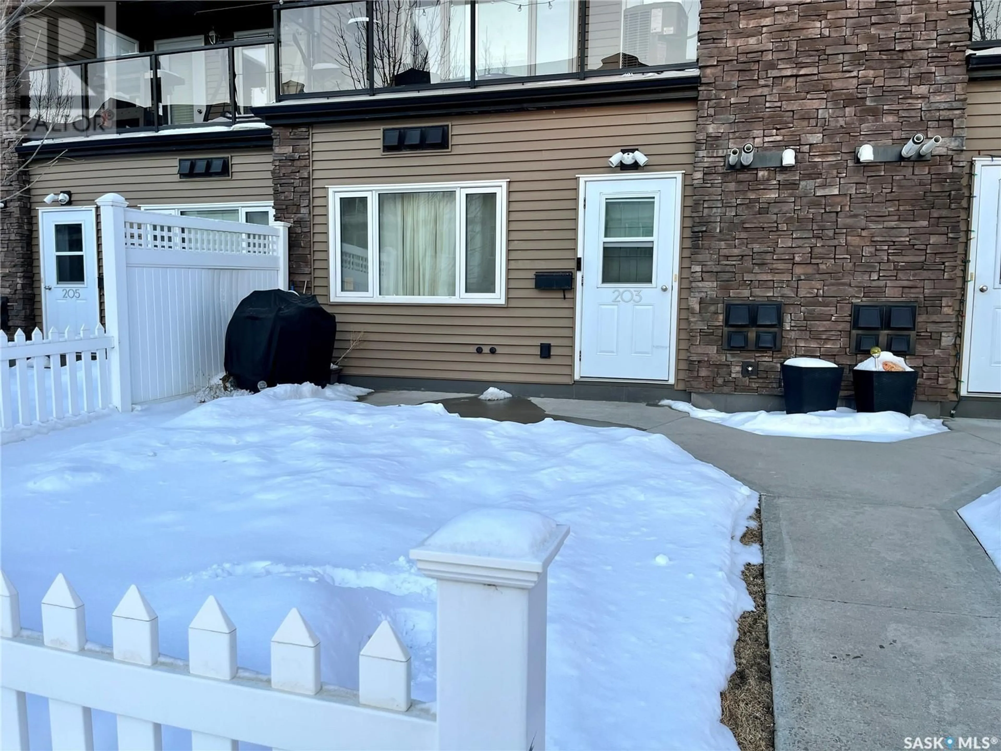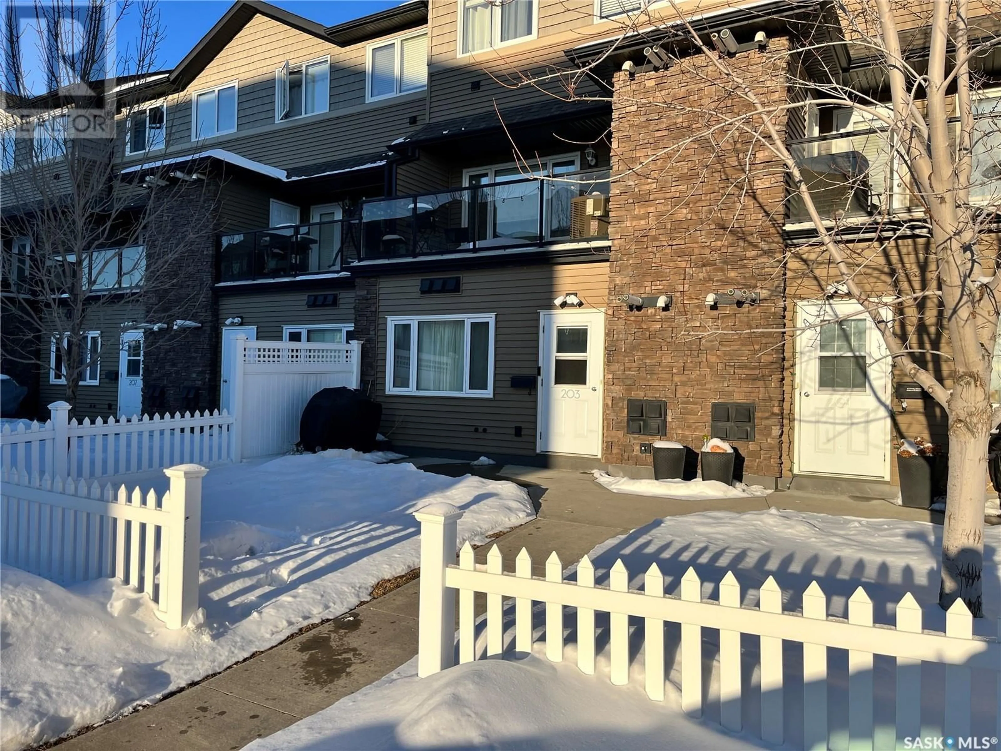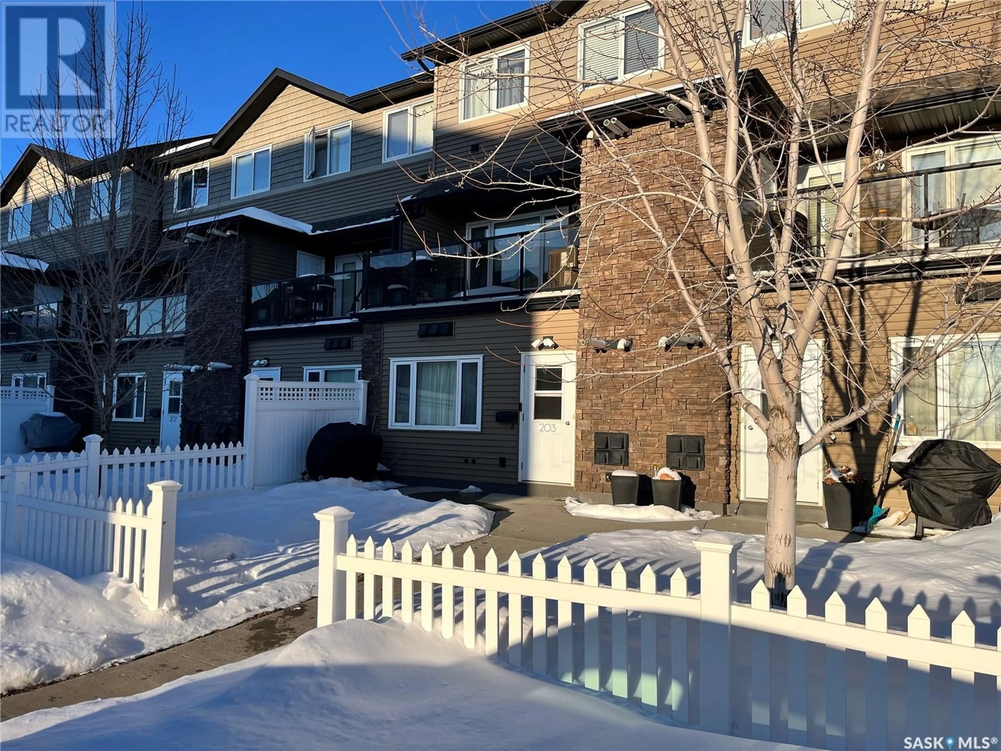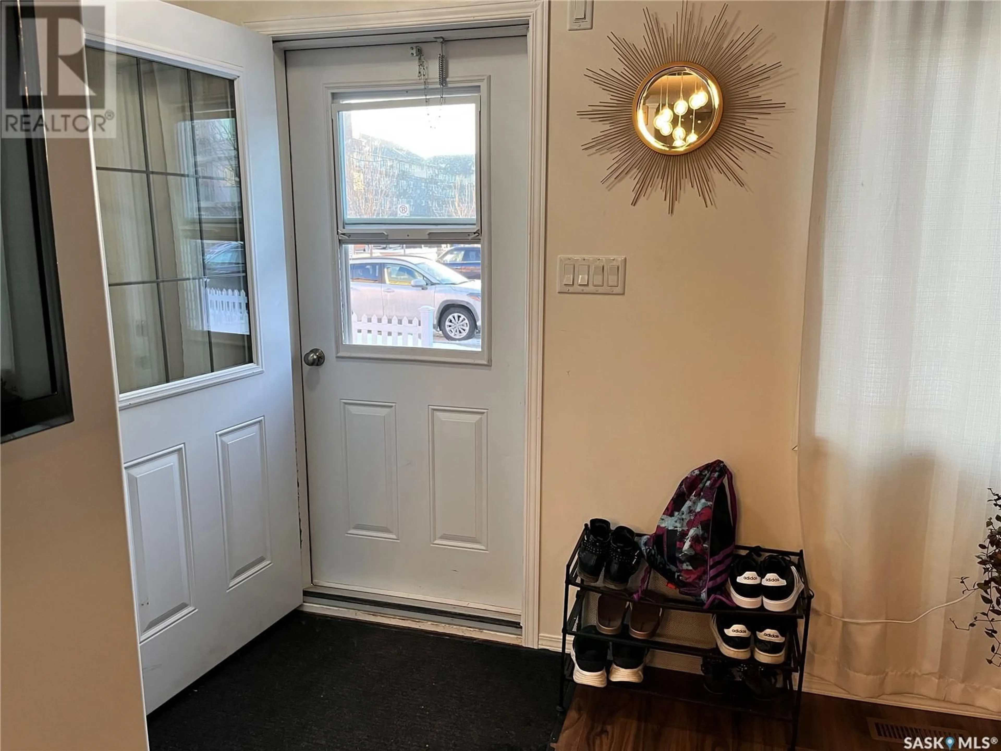203 - 110 SHILLINGTON CRESCENT, Saskatoon, Saskatchewan S7M3Z8
Contact us about this property
Highlights
Estimated ValueThis is the price Wahi expects this property to sell for.
The calculation is powered by our Instant Home Value Estimate, which uses current market and property price trends to estimate your home’s value with a 90% accuracy rate.Not available
Price/Sqft$243/sqft
Est. Mortgage$794/mo
Maintenance fees$249/mo
Tax Amount (2024)$1,732/yr
Days On Market29 days
Description
Welcome to this stunning 2-bedroom, 1-bathroom condo in the vibrant community of Blairmore. Offering 760 square feet of bright, open-concept living space, this immaculate property is truly move-in ready. From the moment you step inside, you’ll be captivated by the elegant light fixtures and a striking real wood feature wall, adding warmth, charm, and a touch of sophistication to the modern design. The spacious living and dining areas flow effortlessly, creating the perfect setting for both entertaining and relaxation. The well-appointed kitchen boasts ample storage and generous counter space, making meal preparation a delight. This beautifully maintained complex is exceptionally well-managed, offering a stress-free and comfortable lifestyle. Enjoy the convenience of an electrified surface parking stall, along with street parking right out front for guests. This unit shows exceptionally well—don’t miss this incredible opportunity! Book your showing today! (id:39198)
Property Details
Interior
Features
Main level Floor
Family room
12.1 x 12Kitchen/Dining room
9.6 x 8Bedroom
15.4 x 8.7Bedroom
10.7 x 8.9Condo Details
Inclusions
Property History
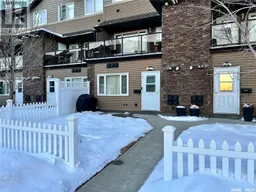 23
23
