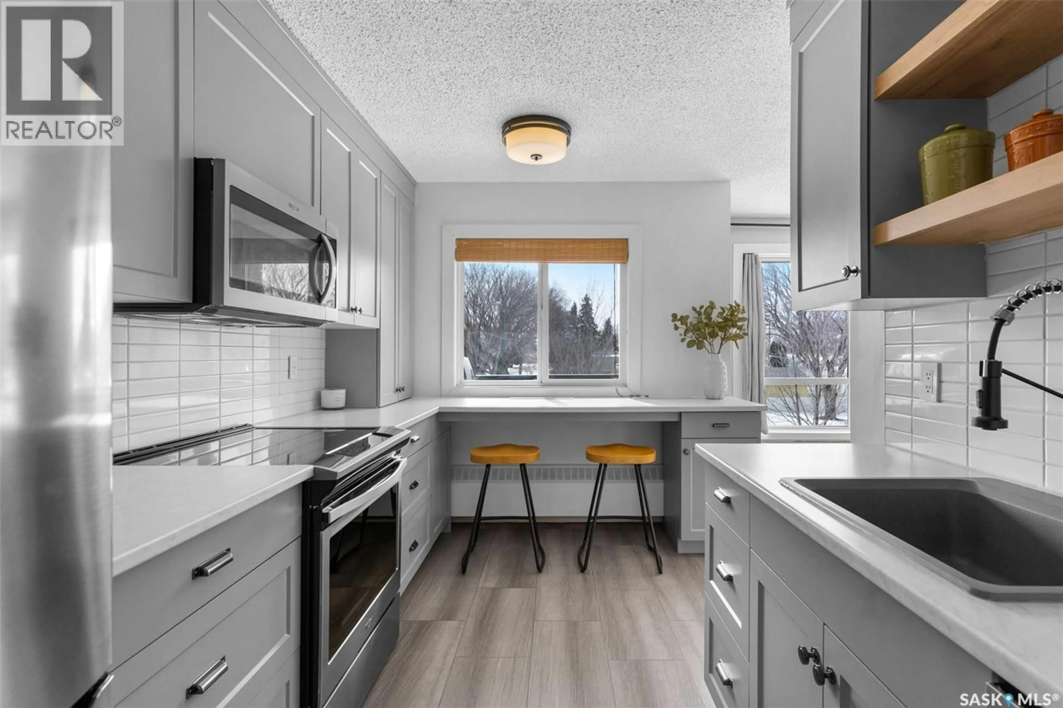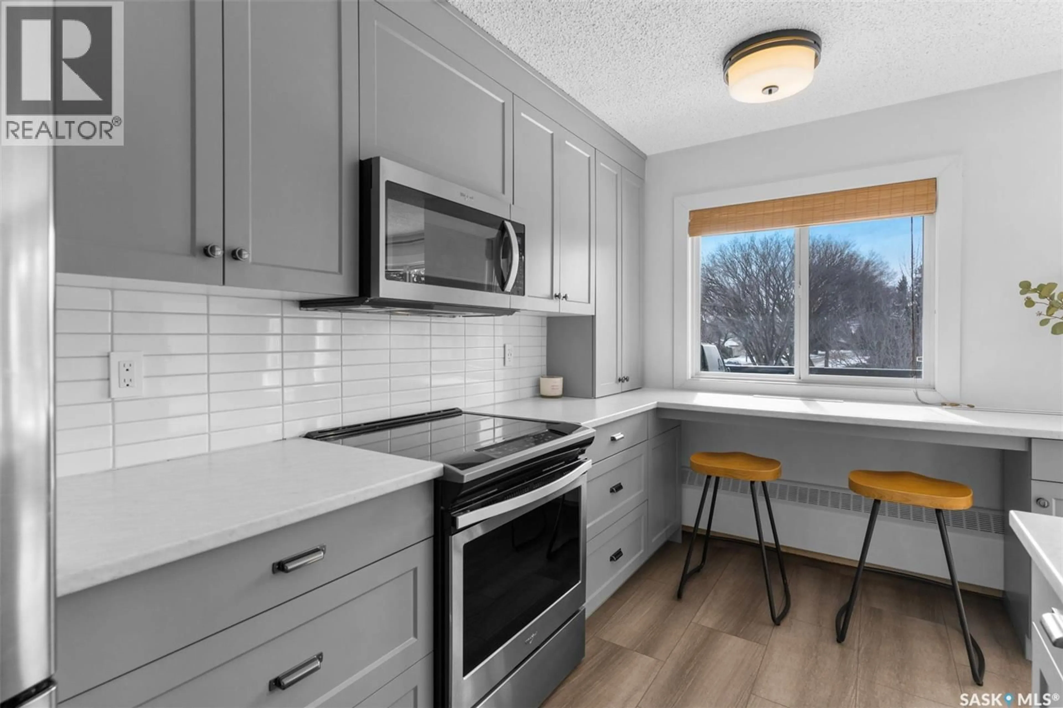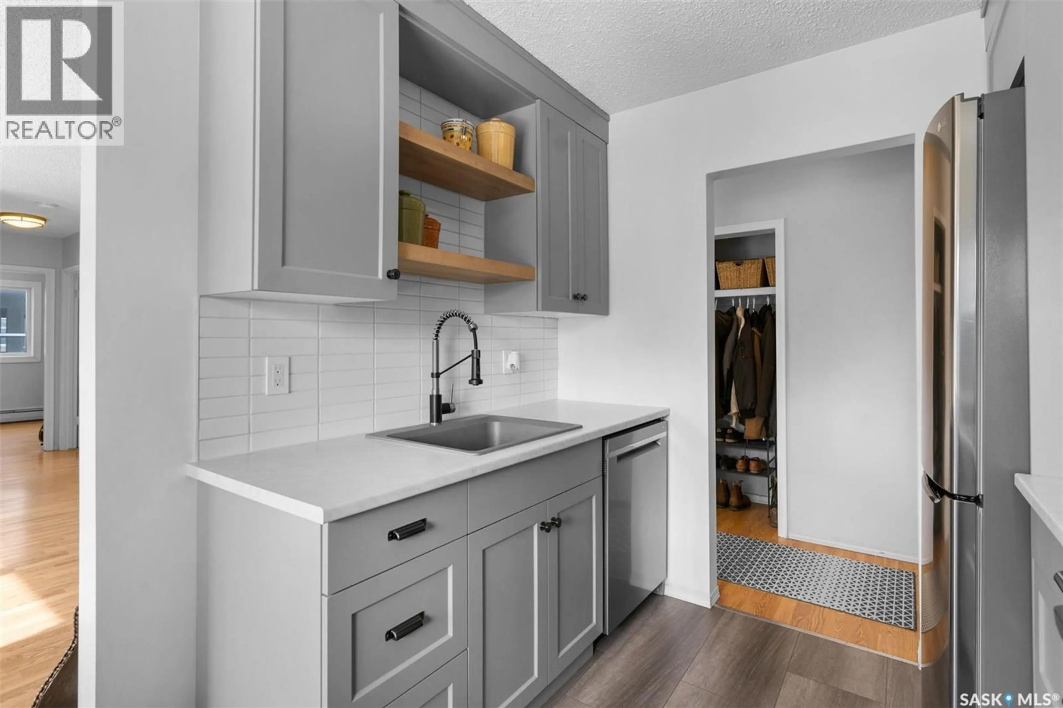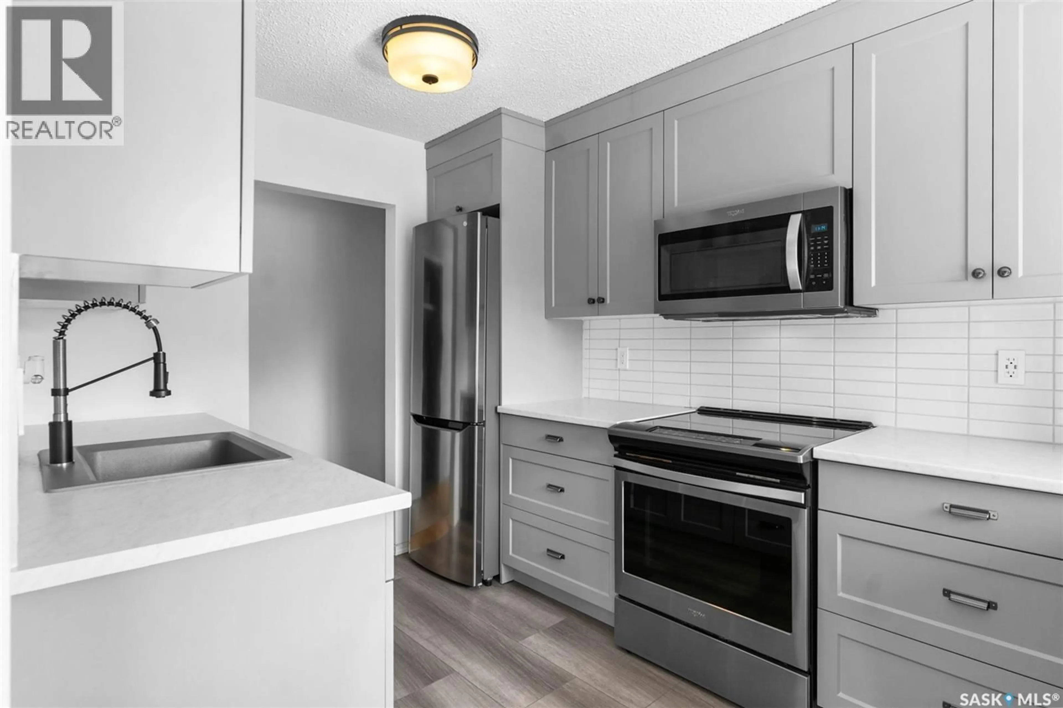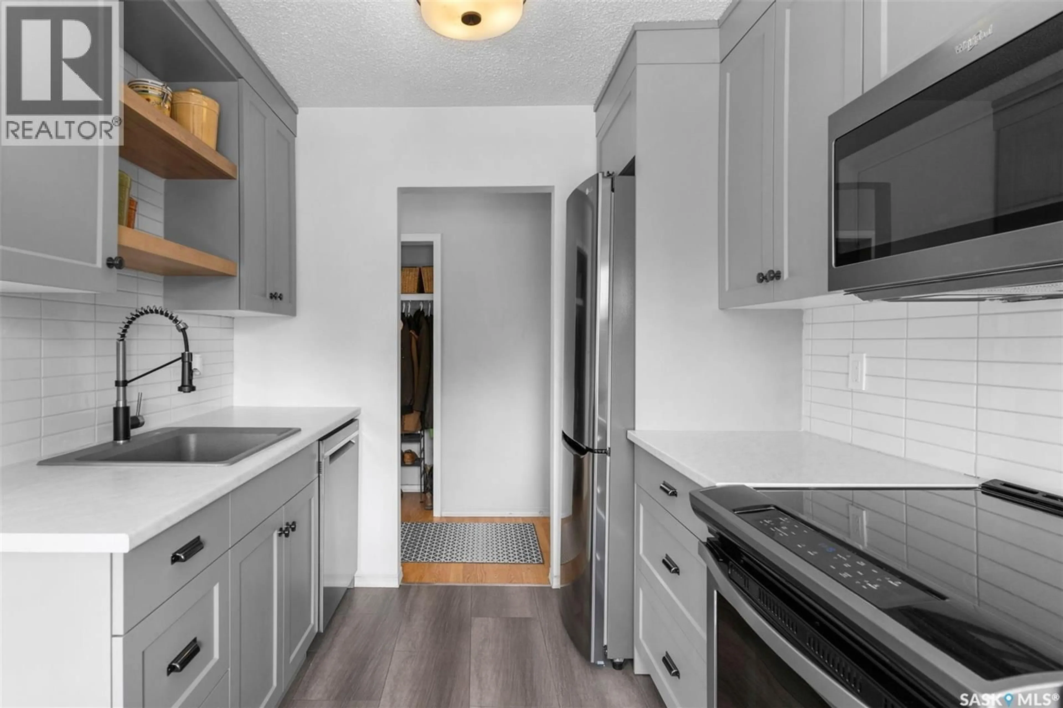605 - 9 WILSON CRESCENT, Saskatoon, Saskatchewan S7J2M2
Contact us about this property
Highlights
Estimated valueThis is the price Wahi expects this property to sell for.
The calculation is powered by our Instant Home Value Estimate, which uses current market and property price trends to estimate your home’s value with a 90% accuracy rate.Not available
Price/Sqft$230/sqft
Monthly cost
Open Calculator
Description
Welcome to #9-605 Wilson Crescent! Located in the beautiful, mature neighbourhood of Avalon. This charming top-floor, south-facing, 2 bedroom + 1 bath unit features large windows and many upgrades throughout. A beautifully updated kitchen was professionally installed, offering plenty of storage, an inviting breakfast bar & features stainless steel appliances- including a built-in dishwasher! An open concept living room & dining offers multiple configurations for furniture and large south facing windows for an abundance of sunlight. The primary bedroom is spacious, with plenty of room for a king bed and has a large double closet for storage. The 4 pc bathroom has been nicely updated with a new vanity, toilet & lighting. The secondary bedroom is also a nice size. All the electrical outlets & light switches have been updated to screwless plates, as well as a new electrical panel and lighting fixtures throughout. This building in located just a short walk to John Lake & George Vanier elementary schools and the Avalon off-leash dog park. Numerous amenities including Avalon Food Mart, Bus Stops, Circle Drive and Stonebridge are nearby. Pets are ALLOWED with some restrictions and the unit comes with 1 off-street electrified parking stall & a storage unit. Currently rented, this property would alternatively make a great investment for those looking to diversify their real estate profile. Book you're viewing today! (id:39198)
Property Details
Interior
Features
Main level Floor
Living room
13'1" x 9'11"Bedroom
8'4" x 9'5"Bedroom
14'9" x 9'6"Dining room
6.0' x 13.0'Condo Details
Amenities
Shared Laundry
Inclusions
Property History
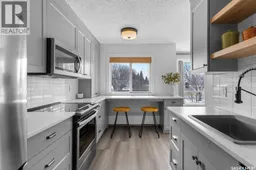 28
28
