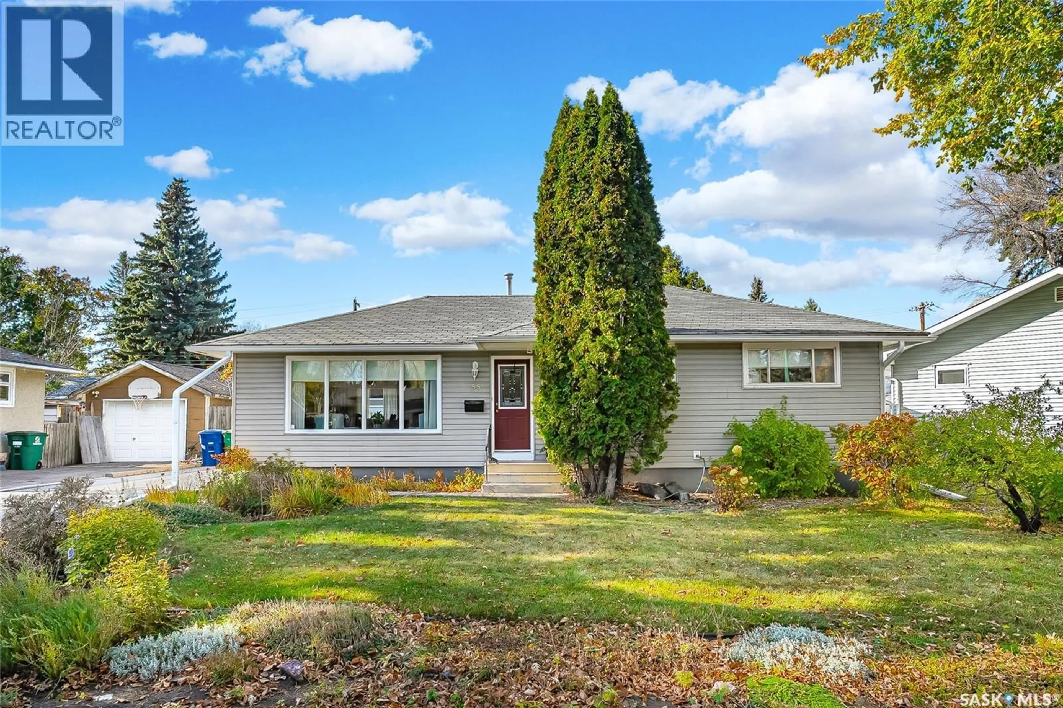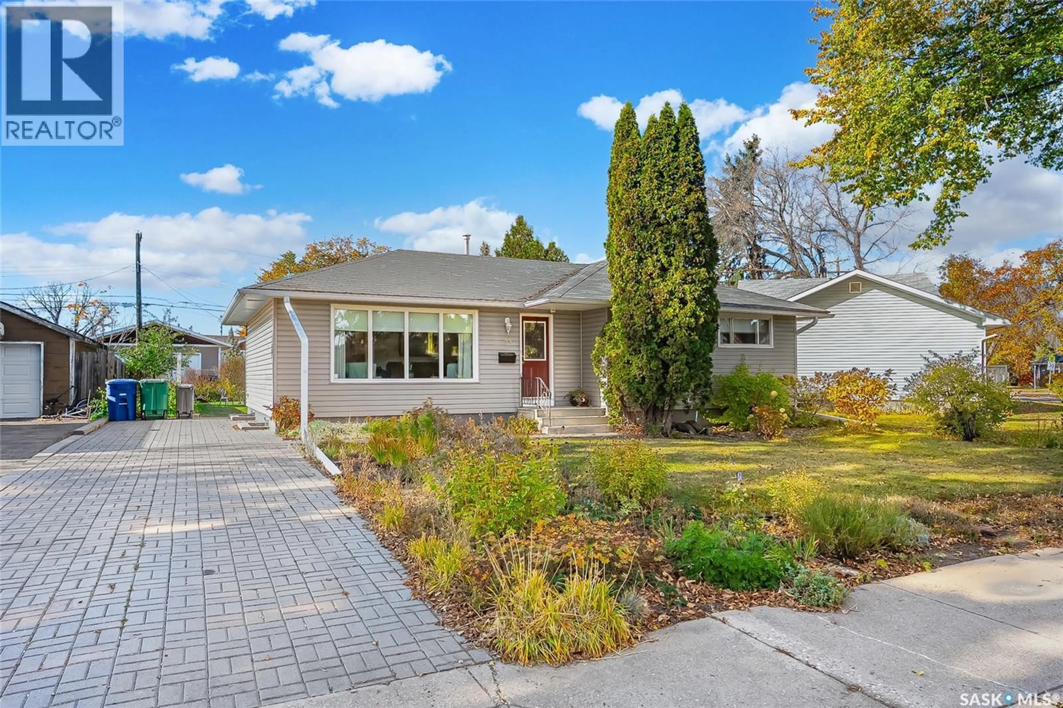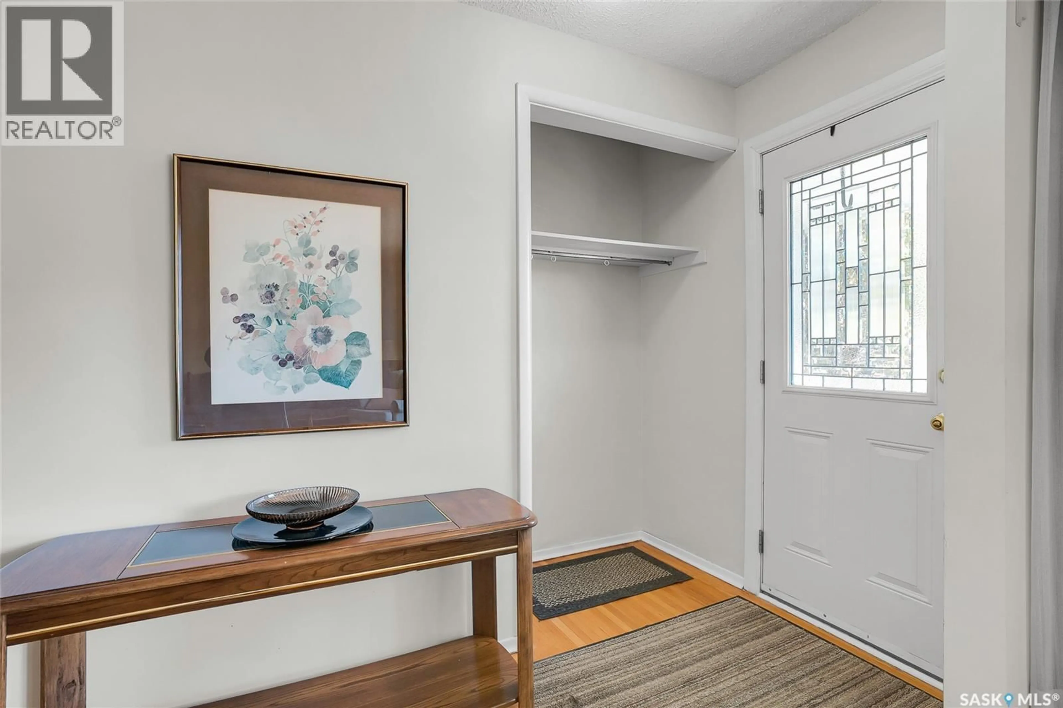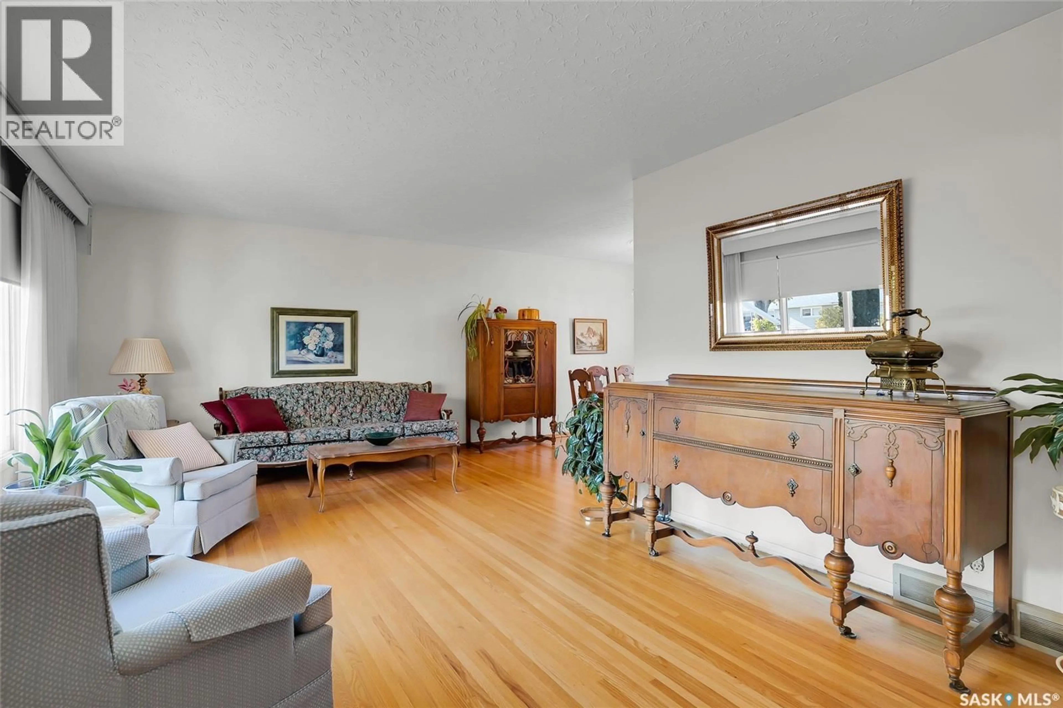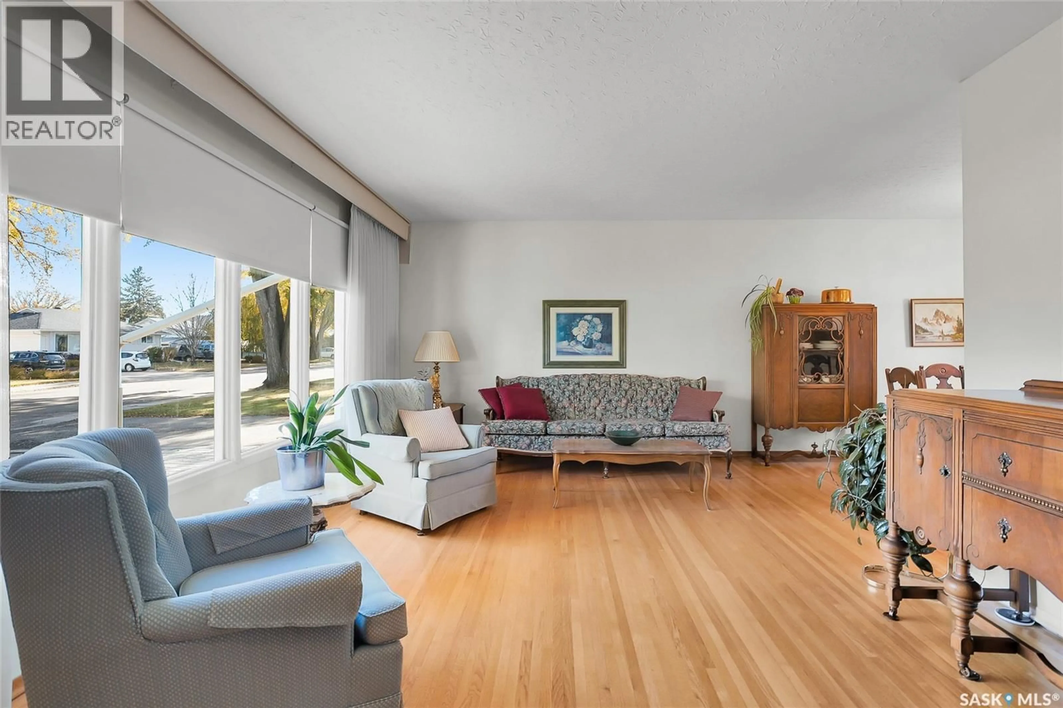55 MCASKILL CRESCENT, Saskatoon, Saskatchewan S7J3K1
Contact us about this property
Highlights
Estimated valueThis is the price Wahi expects this property to sell for.
The calculation is powered by our Instant Home Value Estimate, which uses current market and property price trends to estimate your home’s value with a 90% accuracy rate.Not available
Price/Sqft$343/sqft
Monthly cost
Open Calculator
Description
Nestled on a quiet crescent in the sought-after Avalon neighborhood, this meticulously maintained home sits on a generous 60x120 lot and is ready to welcome its next owner. Step inside to discover an inviting open-concept living and dining area featuring gorgeous hardwood floors and an abundance of natural light. The well-appointed kitchen offers ample storage and overlooks the spectacular backyard, perfect for keeping an eye on outdoor activities while preparing meals. Hardwood floors flow down the hallway and into the 3 good size bedrooms with ample closet space. A four-piece bathroom and multiple storage closets complete this thoughtfully designed level. The lower level provides excellent additional living space with a bright, windowed family room, a versatile den with a closet ideal for a home office, a four-piece bathroom, and a fourth bedroom awaiting your personal finishing touches. Practical amenities include a dedicated laundry/storage room and a mechanical room with bonus storage space. The southwest-facing backyard is a true highlight, offering all-day sunshine, mature landscaping, a garden area, storage shed, and ample space for future garage construction. Ideally located near parks, schools, and all amenities, this functional family home in Avalon combines smart design with exceptional care. Don't miss this opportunity to make it yours! As per the Seller’s direction, all offers will be presented on 10/24/2025 12:00PM. (id:39198)
Property Details
Interior
Features
Main level Floor
Living room
12.5 x 17.5Dining room
9.7 x 11Kitchen
10.8 x 10Bedroom
8.3 x 12.7Property History
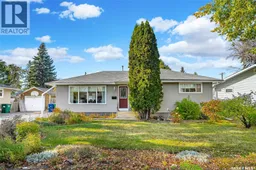 35
35
