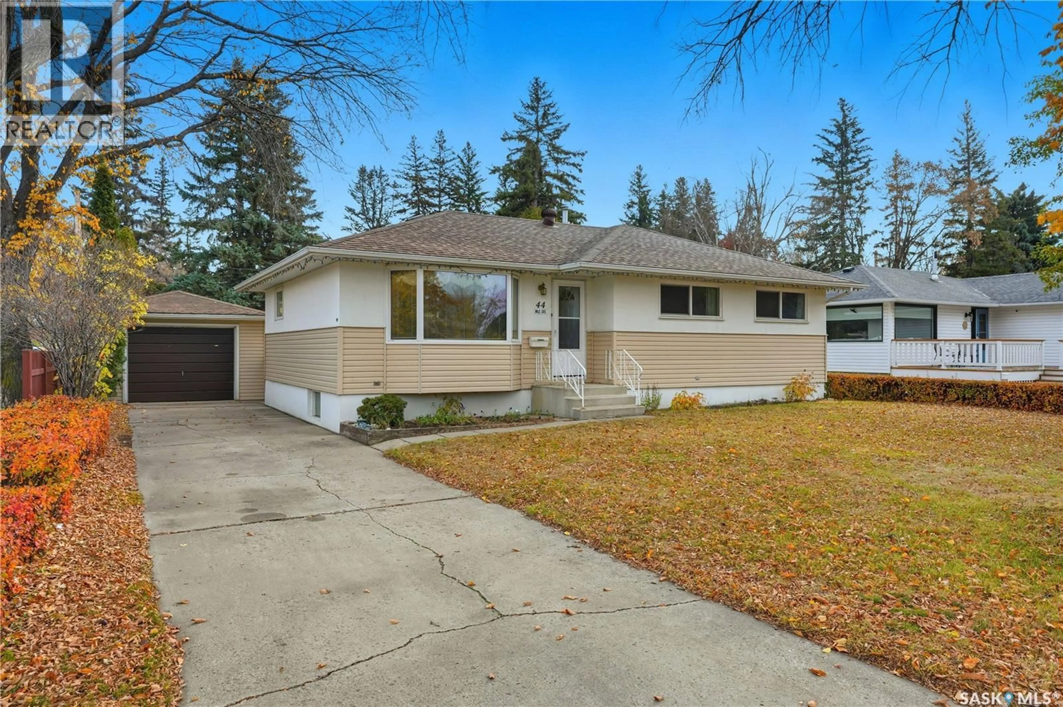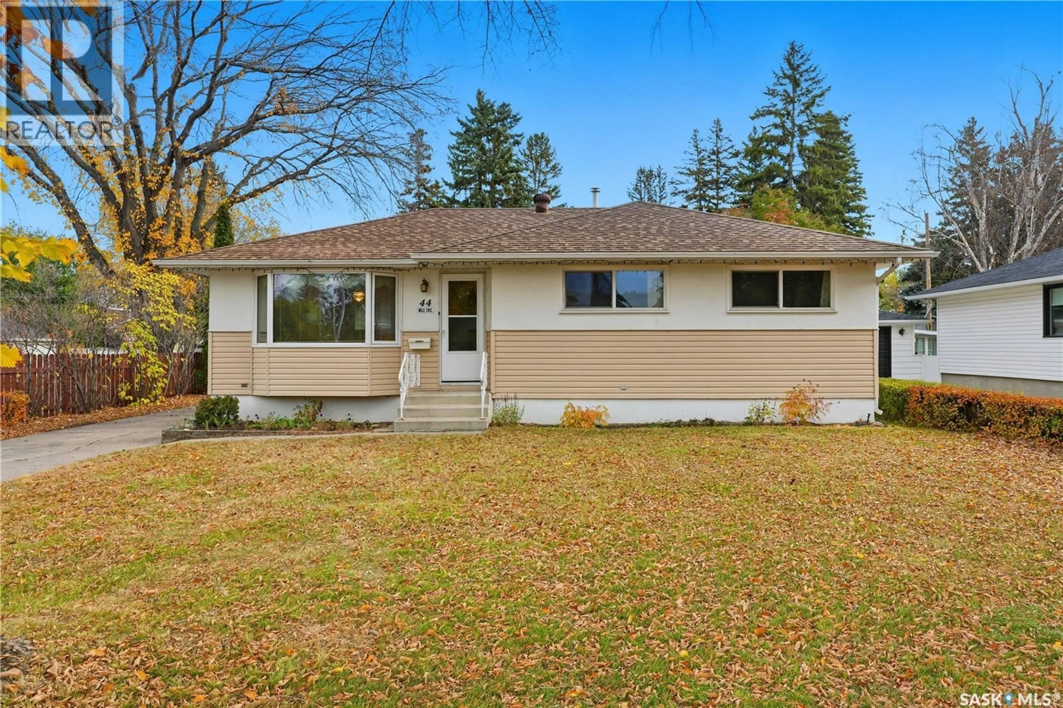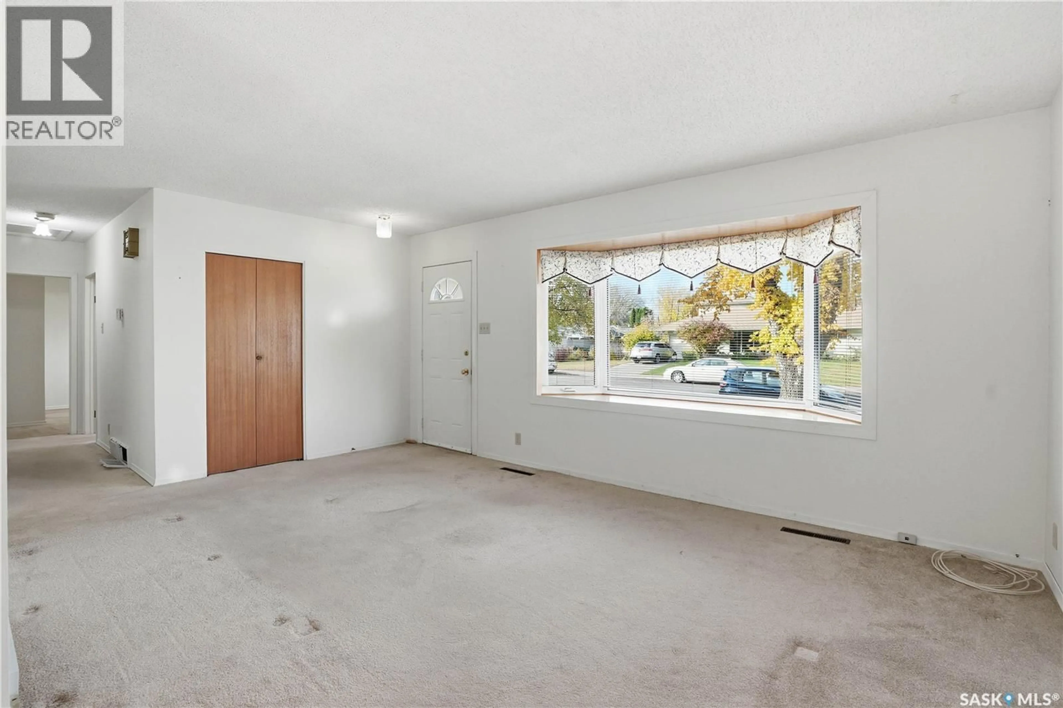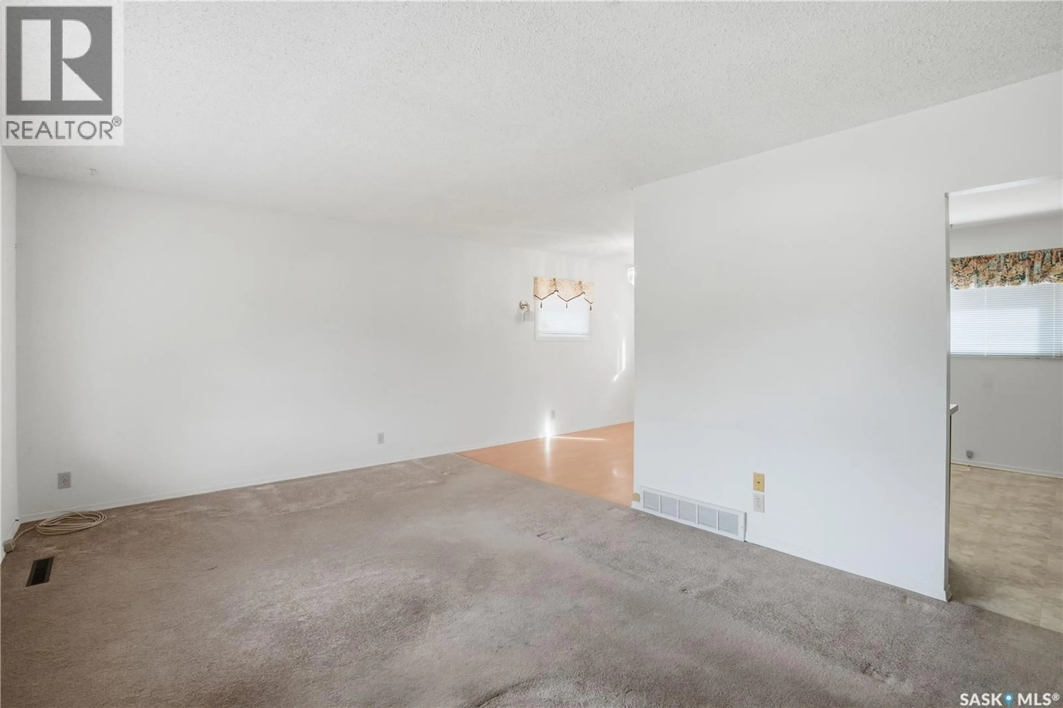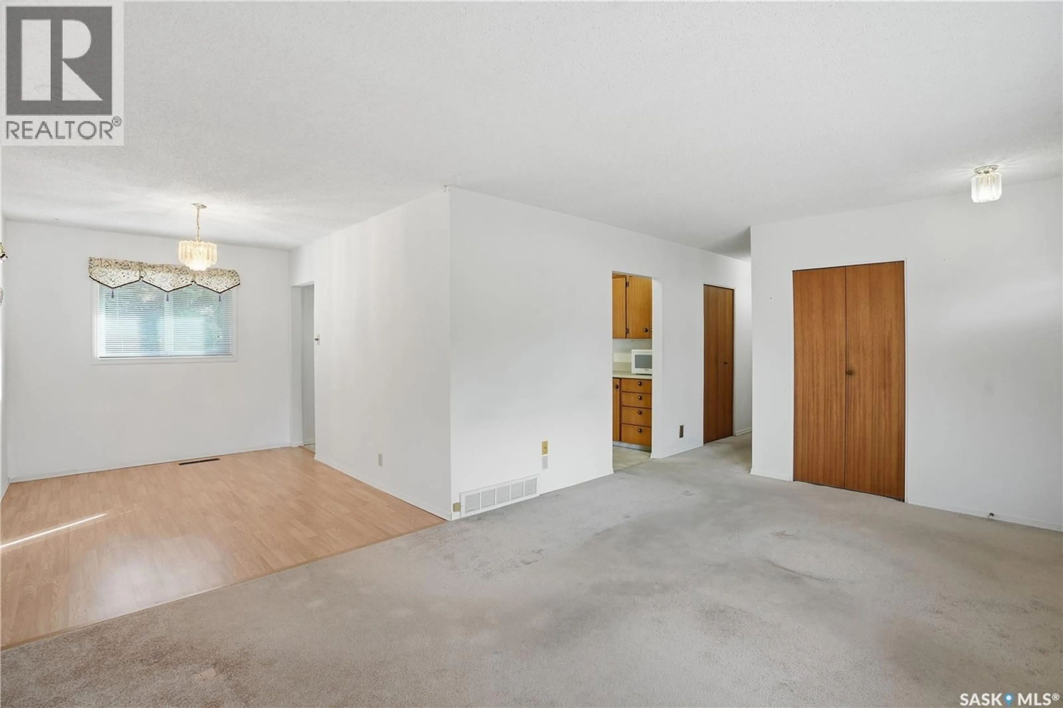44 MILLS CRESCENT, Saskatoon, Saskatchewan S7J0M7
Contact us about this property
Highlights
Estimated valueThis is the price Wahi expects this property to sell for.
The calculation is powered by our Instant Home Value Estimate, which uses current market and property price trends to estimate your home’s value with a 90% accuracy rate.Not available
Price/Sqft$403/sqft
Monthly cost
Open Calculator
Description
Welcome to 44 Mills Crescent in Avalon. This charming 1040 sq. ft. bungalow sits on a generous 7,914 sq. ft. corner lot in highly sought-after Avalon neighbourhood. The main floor is a bright, open layout with a spacious living room flowing into the dining area and kitchen with lovely backyard views. Three comfortable bedrooms and a 4-piece bathroom complete the main level. Downstairs hosts a fully developed 1-bedroom suite with a separate entrance providing privacy and great flexibility. The suite includes an open-concept living and dining space, a functional kitchen, a generous bedroom, and a 3-piece bath. The lower level also includes shared laundry and utility areas. Step outside to enjoy the large, fully fenced backyard, complete with garden area, patio area, two storage sheds and a single detached garage with street entry, plus convenient side yard and lane access. Avalon is located in south-central Saskatoon, with easy access to major roadways and the rest of the city. Located close to schools, parks, dog parks and shopping. Check out this opportunity today! (id:39198)
Property Details
Interior
Features
Main level Floor
Living room
11.8 x 17.6Kitchen
11.4 x 11.4Dining room
8 x 11.6Primary Bedroom
13 x 10Property History
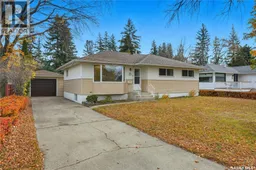 40
40
