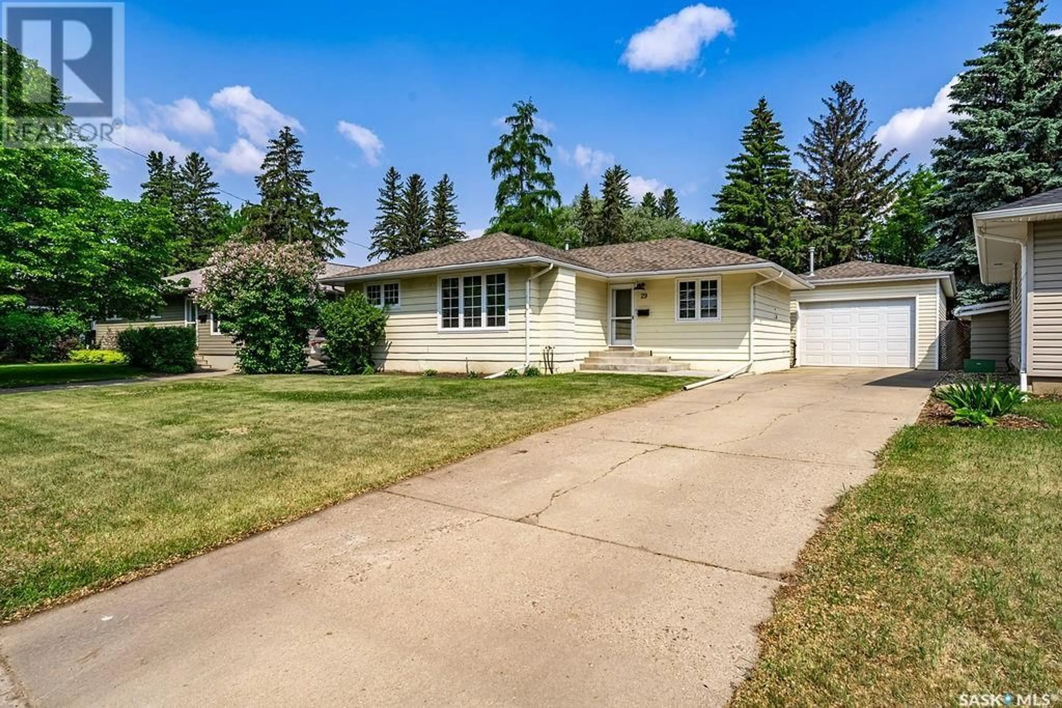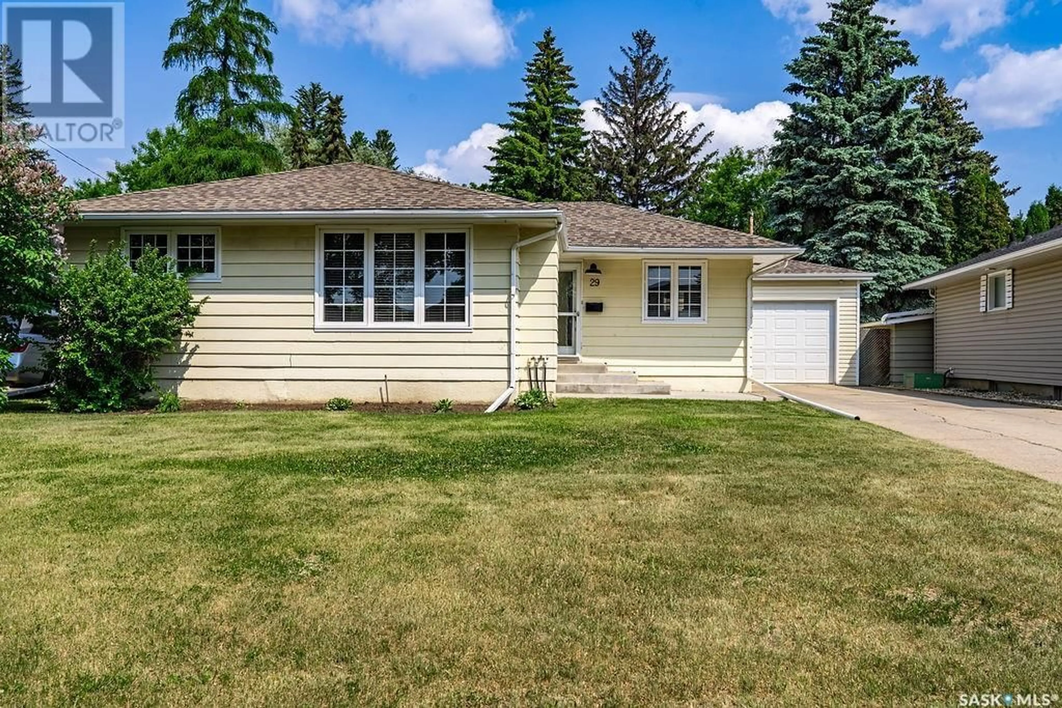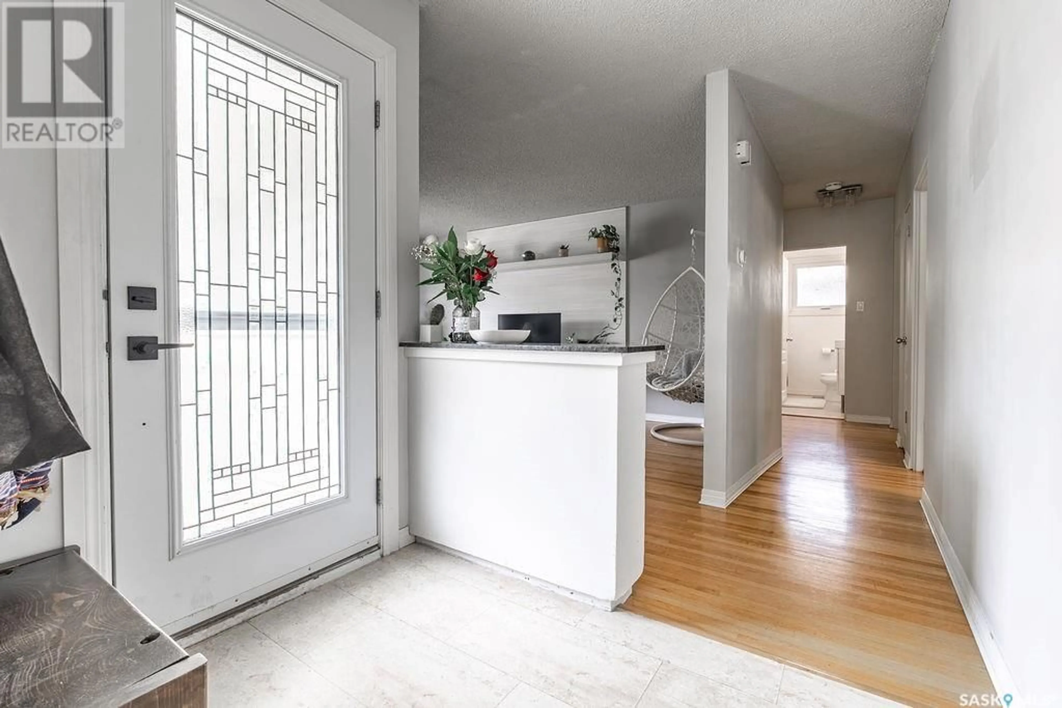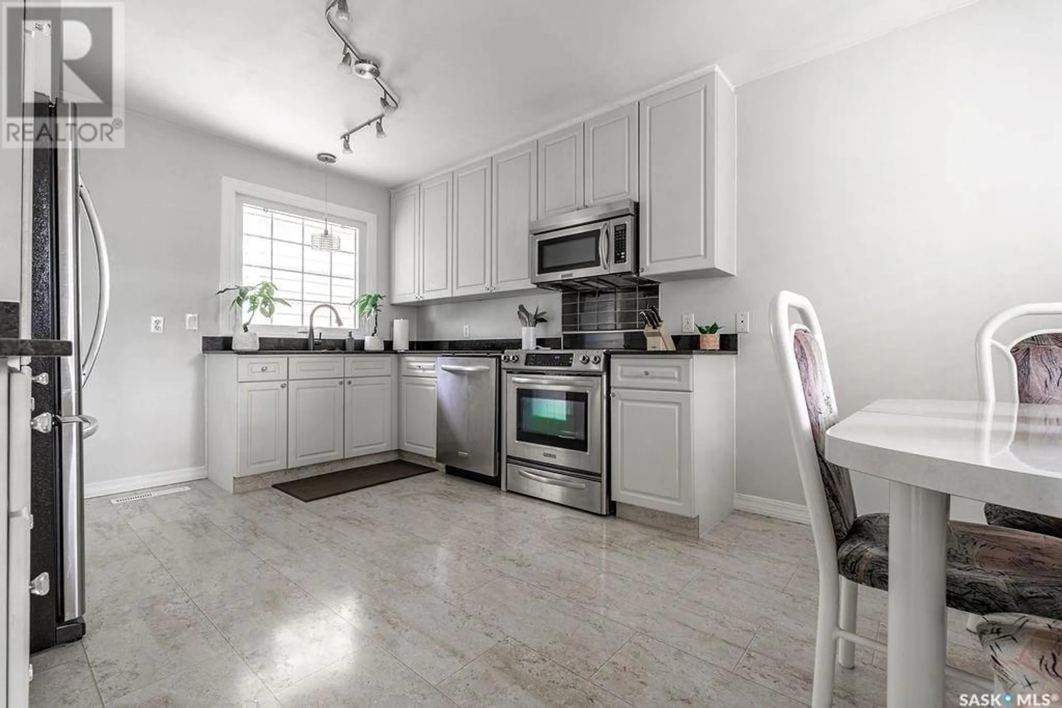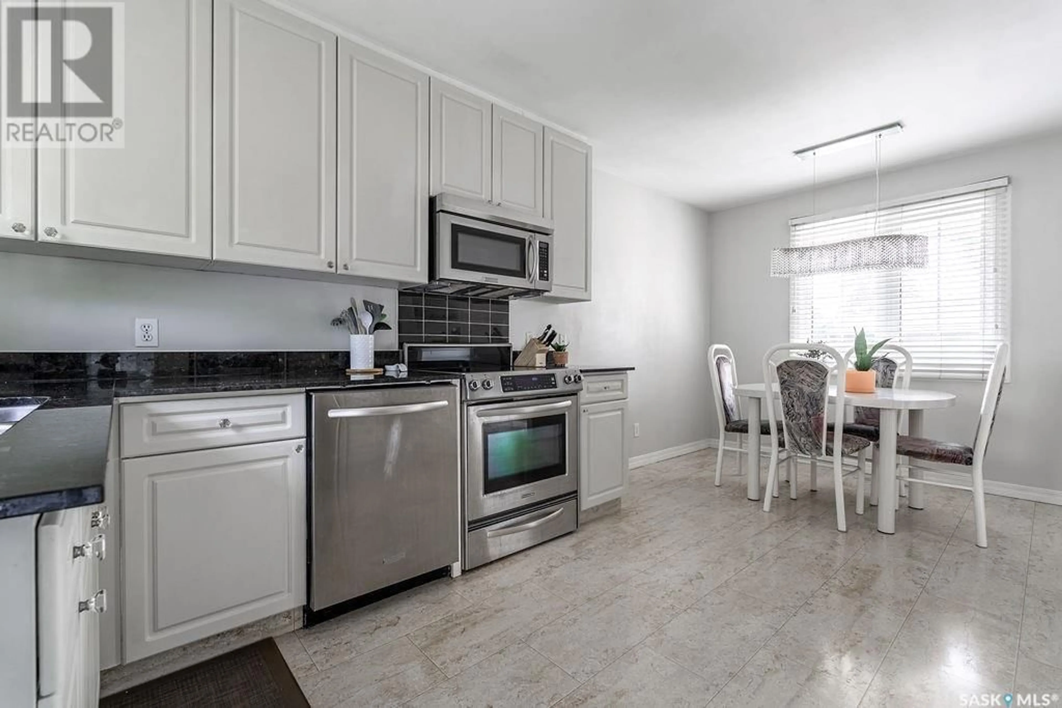29 NORMAN CRESCENT, Saskatoon, Saskatchewan S7J2K4
Contact us about this property
Highlights
Estimated ValueThis is the price Wahi expects this property to sell for.
The calculation is powered by our Instant Home Value Estimate, which uses current market and property price trends to estimate your home’s value with a 90% accuracy rate.Not available
Price/Sqft$471/sqft
Est. Mortgage$2,147/mo
Tax Amount (2024)$3,460/yr
Days On Market2 days
Description
Welcome to 29 Norman Crescent! A beautiful family home with a mortgage helper in desirable Avalon. Nestled on a quiet crescent, this upgraded and well maintained bungalow is the perfect family home or investment property. Step inside to a bright and inviting main floor featuring luxury vinyl plank flooring, and hardwood throughout. The heart of the home is the fully updated kitchen, showcasing white cabinetry, granite countertops, and stainless steel appliances. The adjoining dining area is spacious enough for gatherings, while the large, sun-filled living room offers a lots or room to relax or entertain guests. Three well-sized bedrooms and a full 4-piece bathroom round out the main floor. Downstairs, you'll find a thoughtfully designed one-bedroom non-conforming suite, ideal as a mortgage helper or private space for extended family. It features a separate entrance, its own kitchen, living area, and 3-pc bathroom. Additional updates include a newer furnace and water heater (2023), plus newer shingles on the home (2024). Outside, the fully fenced backyard is a true retreat with a patio, mature trees for privacy and a green lawn for outdoor activities. The 18’ x 39’ heated tandem double garage with dual overhead doors provides ample room for 2 vehicles, storage, or even a workshop accessible from a large front drive and the back laneway. Just steps from an elementary school and close to parks, shopping, and other amenities. Whether you're a young family looking to settle in a welcoming neighborhood or seeking the flexibility of additional rental income, 29 Norman Crescent offers comfort, style, and long-term value.... As per the Seller’s direction, all offers will be presented on 2025-06-08 at 3:00 PM (id:39198)
Property Details
Interior
Features
Main level Floor
Foyer
4'6 x 6'8Dining room
7' x 9'10Bedroom
10'4 x 9'5Kitchen
9'10 x 10'Property History
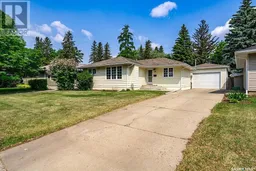 36
36
