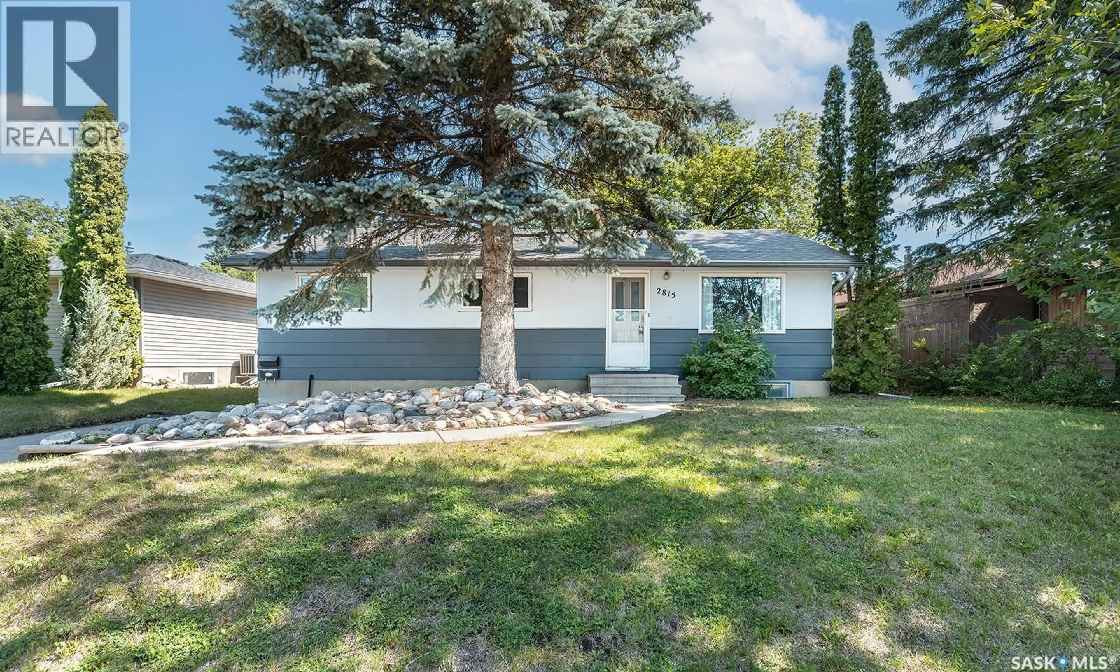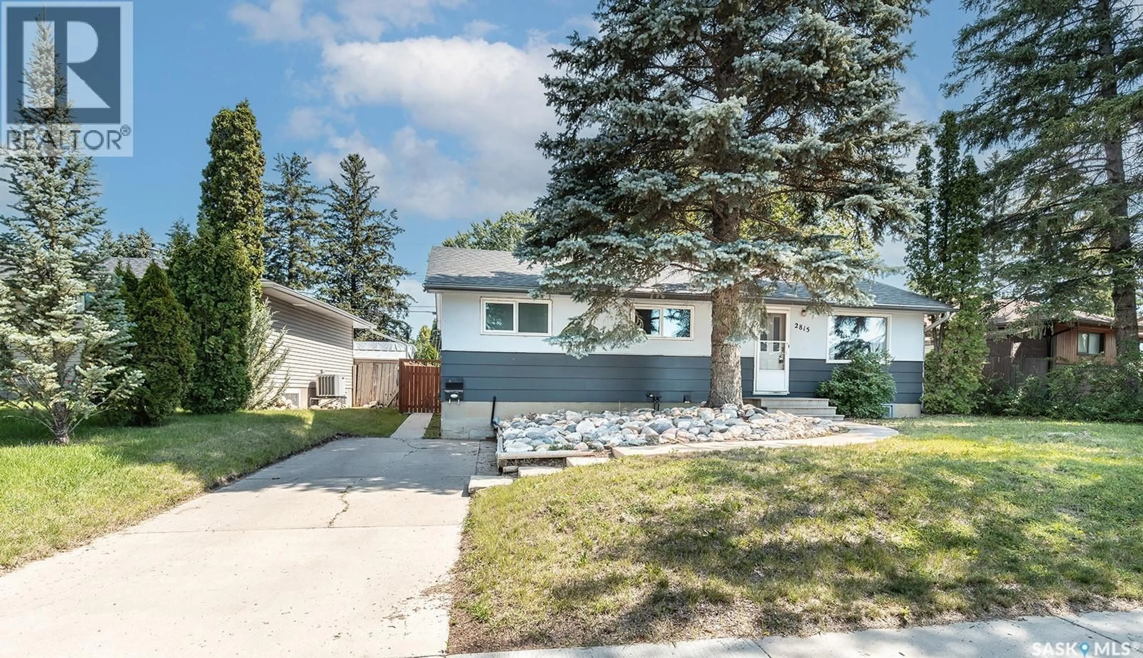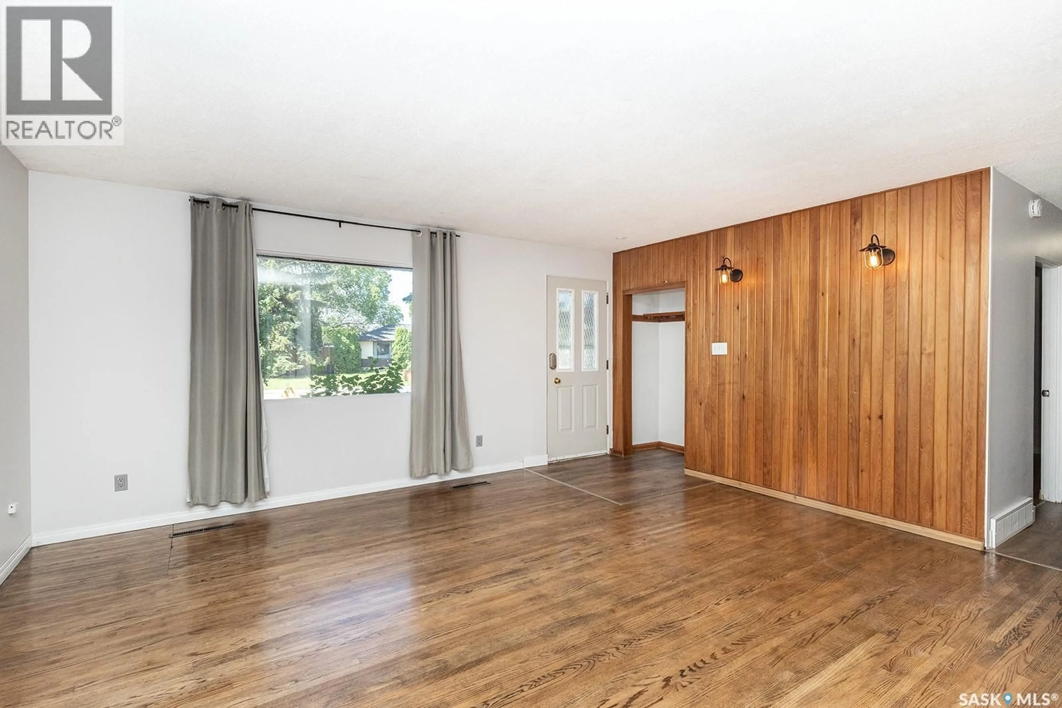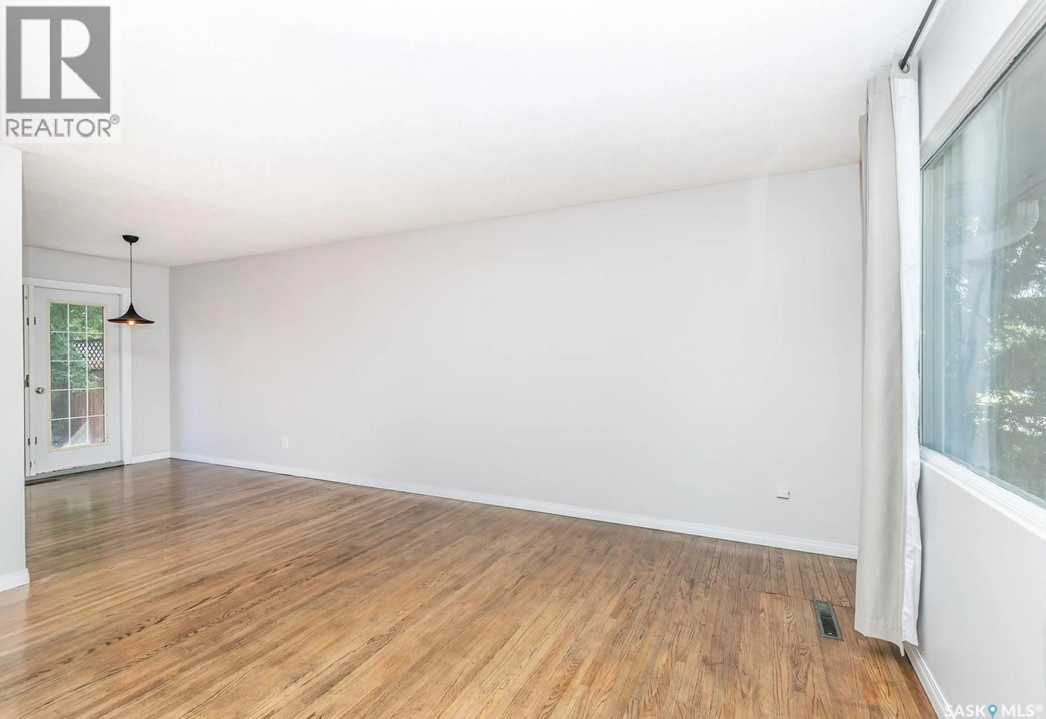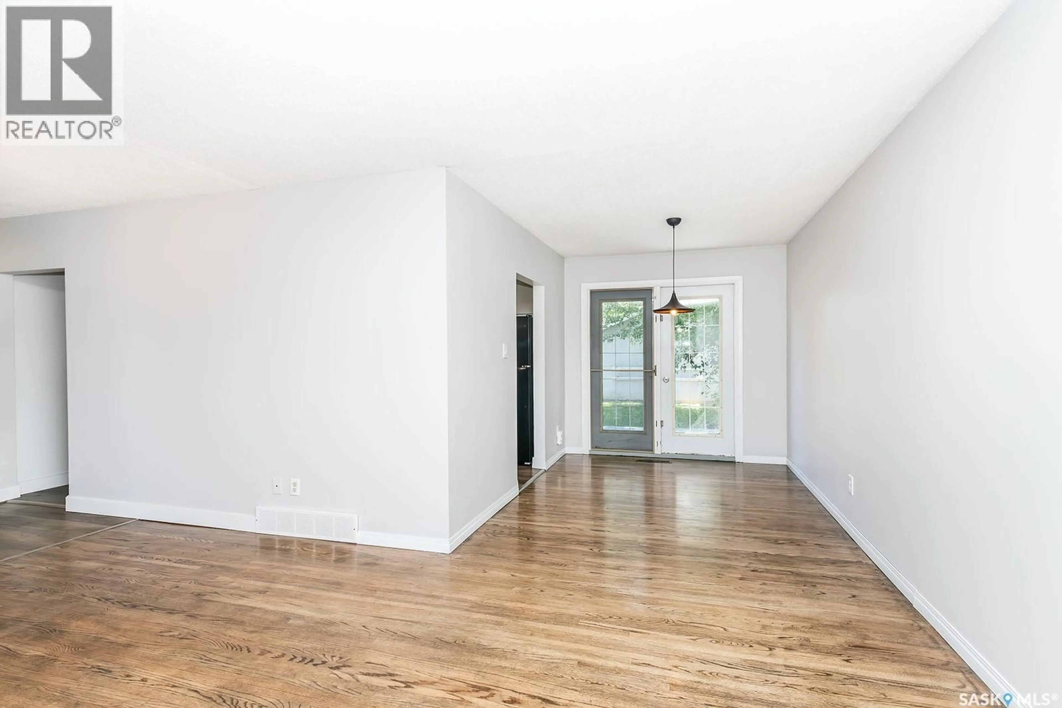2815 MCCONNELL AVENUE, Saskatoon, Saskatchewan S7J0W4
Contact us about this property
Highlights
Estimated valueThis is the price Wahi expects this property to sell for.
The calculation is powered by our Instant Home Value Estimate, which uses current market and property price trends to estimate your home’s value with a 90% accuracy rate.Not available
Price/Sqft$457/sqft
Monthly cost
Open Calculator
Description
Situated on a quiet corner lot in the desirable Avalon neighbourhood, this beautifully updated bungalow offers style, comfort, and a permitted LEGAL two-bedroom basement suite (zoned R2, approved in 2016). The main floor features refinished hardwood in the living and dining rooms, new flooring and trim (2020), triple-pane windows, and fresh paint inside and out (2024). The kitchen is updated with modern cupboards, countertops, and appliances, while the four-piece bathroom has been recently renovated. There is main floor laundry that is stacked and is located in one of the bedrooms for added convenience. Downstairs, the legal suite has seen thoughtful updates including vinyl plank flooring (2019), a newer kitchen and bathroom, and its own laundry—making it ideal for tenants or extended family. Outside, enjoy a fully fenced and landscaped yard complete with lawn, and mature trees. There's concrete front parking and a fully insulated single detached garage that is newly sided and is accessed from the back. Shingles were updated in 2019, and the fence was done in 2014. Water heater replaced in 2022 and air conditioner replaced in 2023. This move-in-ready property offers a fantastic opportunity for both homeowners and investors in a prime, family-friendly location close to schools, parks, and amenities! (id:39198)
Property Details
Interior
Features
Main level Floor
Living room
16'4" x 14'2"Kitchen
9'10" x 9'7"Dining room
10'6" x 8'Bedroom
10'9" x 11'4"Property History
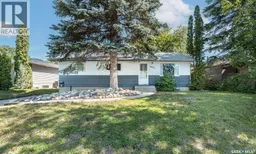 32
32
