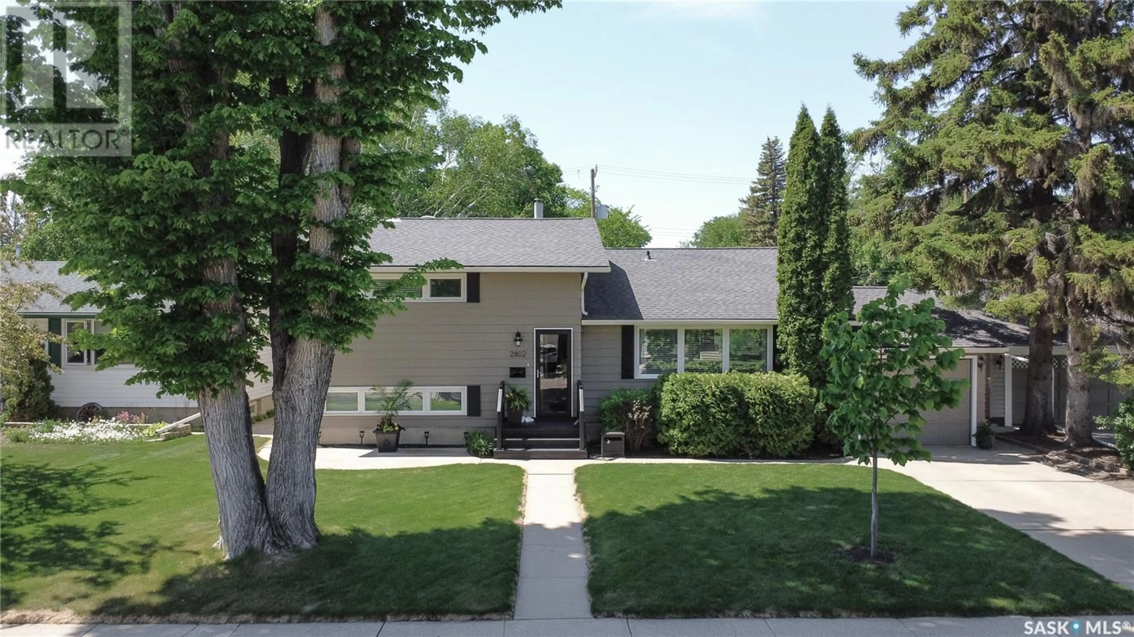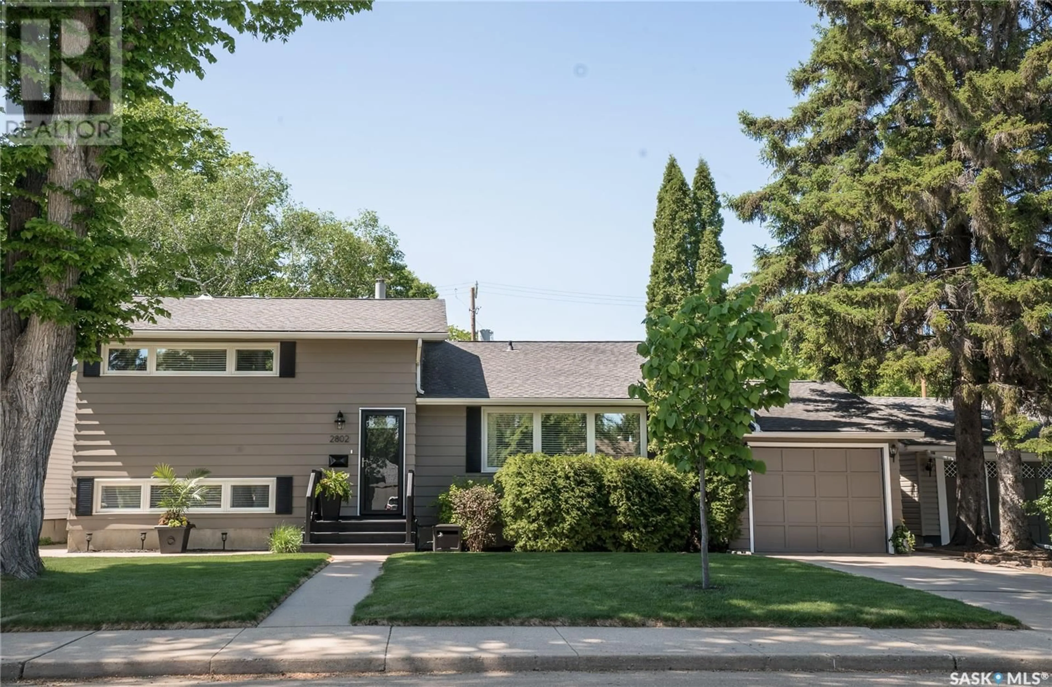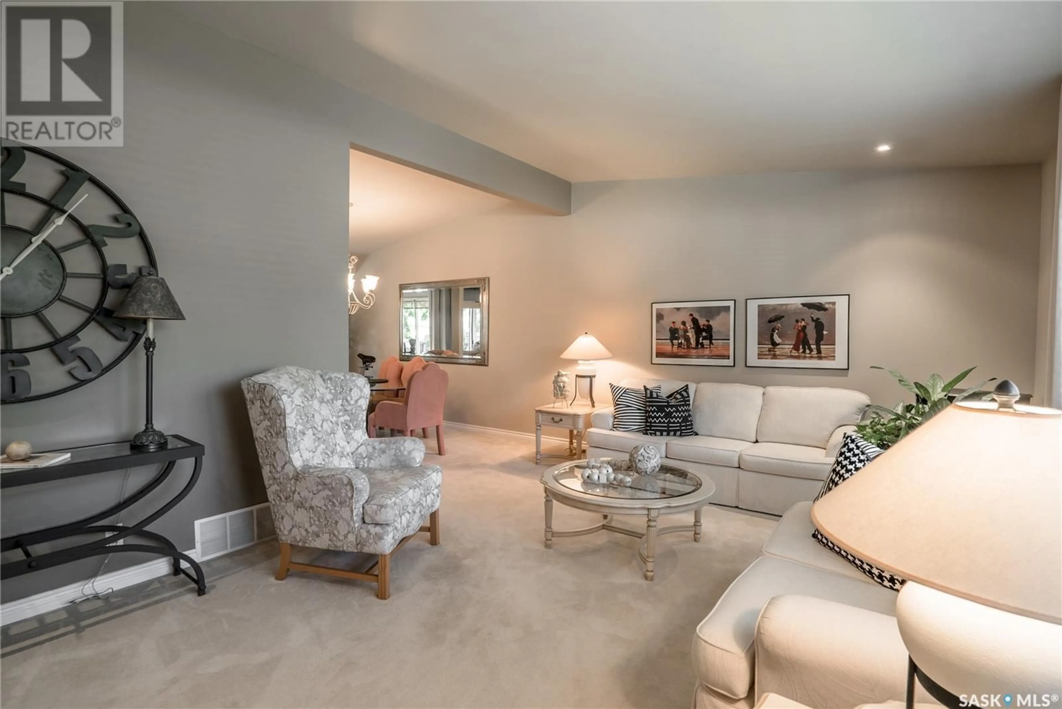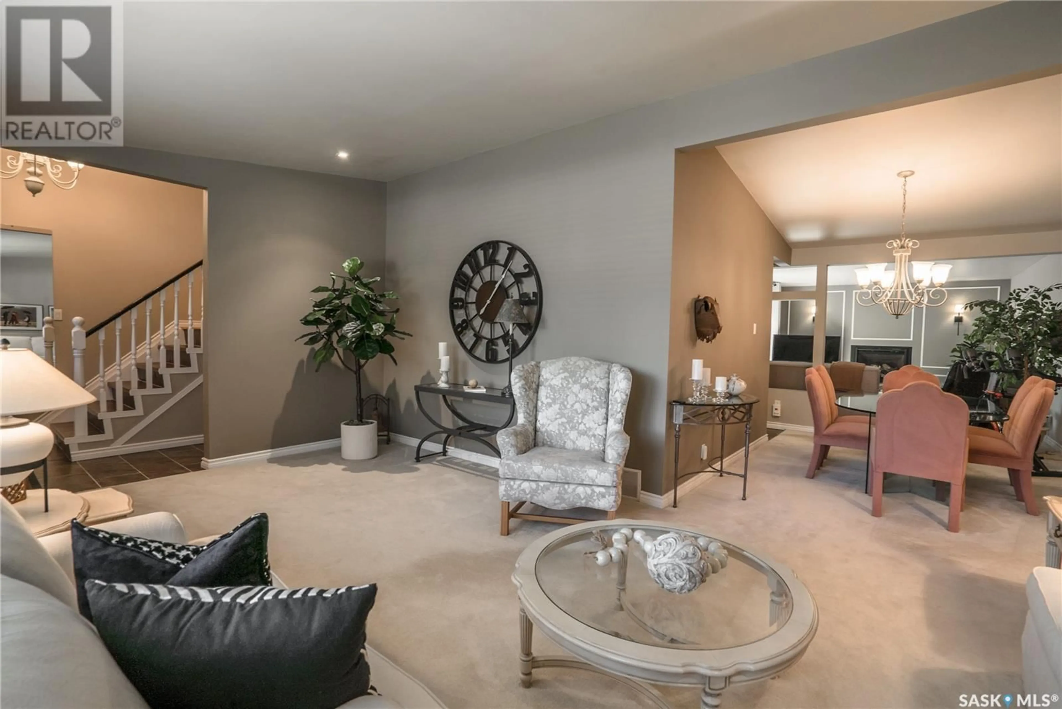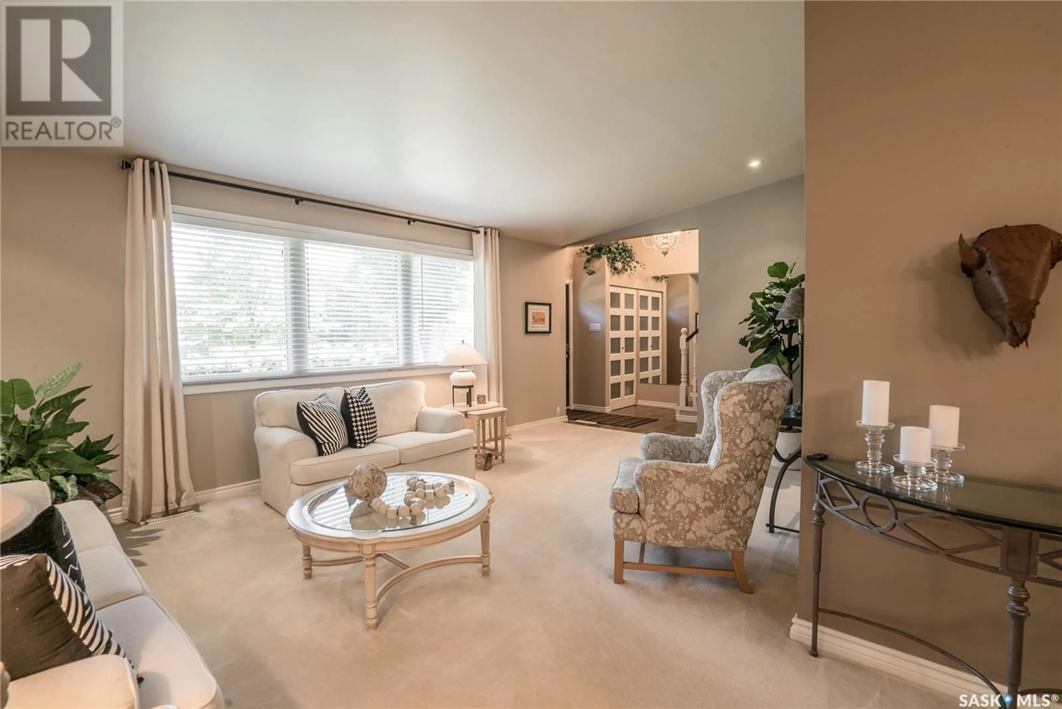2802 MACEACHERN AVENUE, Saskatoon, Saskatchewan S7J1B5
Contact us about this property
Highlights
Estimated ValueThis is the price Wahi expects this property to sell for.
The calculation is powered by our Instant Home Value Estimate, which uses current market and property price trends to estimate your home’s value with a 90% accuracy rate.Not available
Price/Sqft$356/sqft
Est. Mortgage$2,255/mo
Tax Amount (2025)$3,836/yr
Days On Market1 day
Description
Nestled in a prime location, this fantastic family home, cherished throughout the years, offers impeccable conditions and a mature, park-like yard. Step inside a large front entrance leading to a spacious living and dining area, perfect for entertaining. The main floor boasts a cozy family room with a fireplace, featuring a beautiful window overlooking the serene backyard. Adjacent is a bright, white kitchen with cathedral ceilings, all appliances, patio doors opening onto a covered deck, ideal for enjoying outdoor meals. Main floor laundry and a convenient sink at the separate back entryway. The upper level features two generously sized bedrooms and a completely updated 3/4 bathroom. The third level offers two more good-sized bedrooms and a beautifully renovated 3/4 bath with a luxurious soaker tub. The lower level provides additional living space with a large family and a flex area that could be den, gym or storage. This home also includes a single attached garage, central air conditioning, newer hot water heater. Benefits of an excellent location, just a few blocks away from great schools, parks, and all essential amenities.... As per the Seller’s direction, all offers will be presented on 2025-06-02 at 12:04 AM (id:39198)
Property Details
Interior
Features
Main level Floor
Living room
12.4 x 20Dining room
9.1 x 13Family room
12.1 x 16.5Kitchen
9 x 10.6Property History
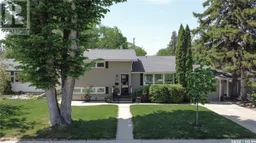 50
50
