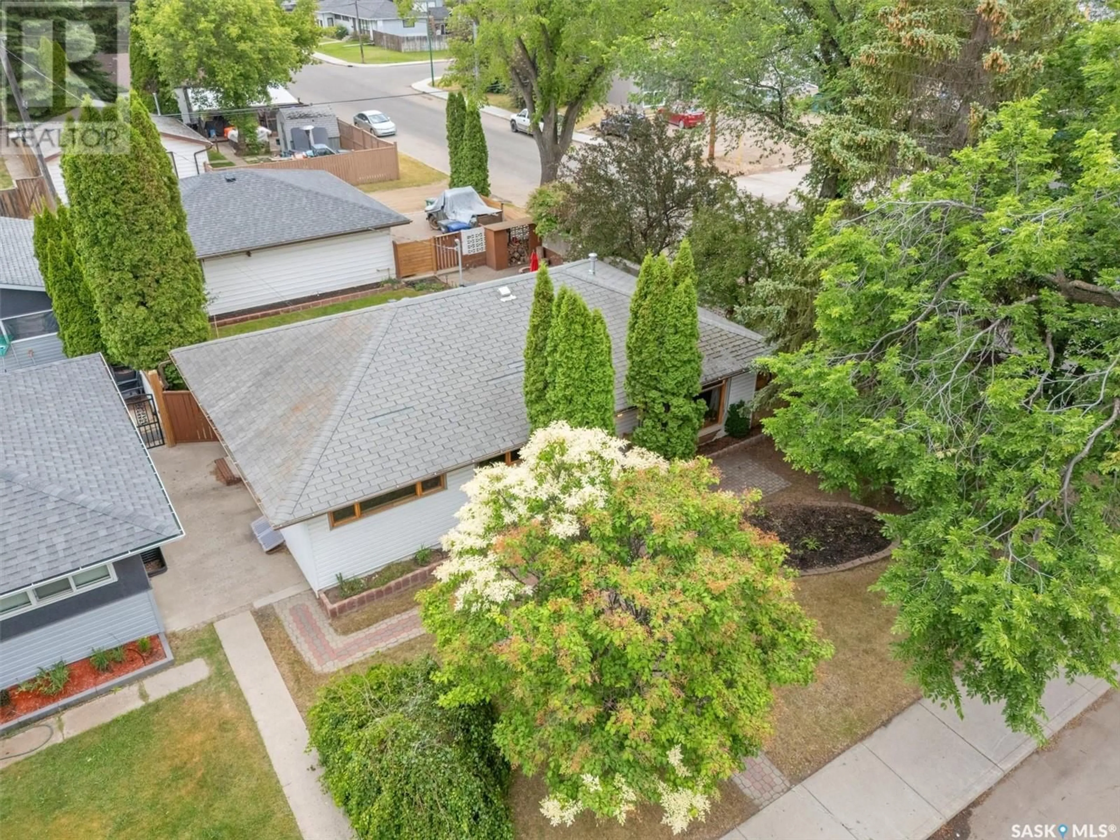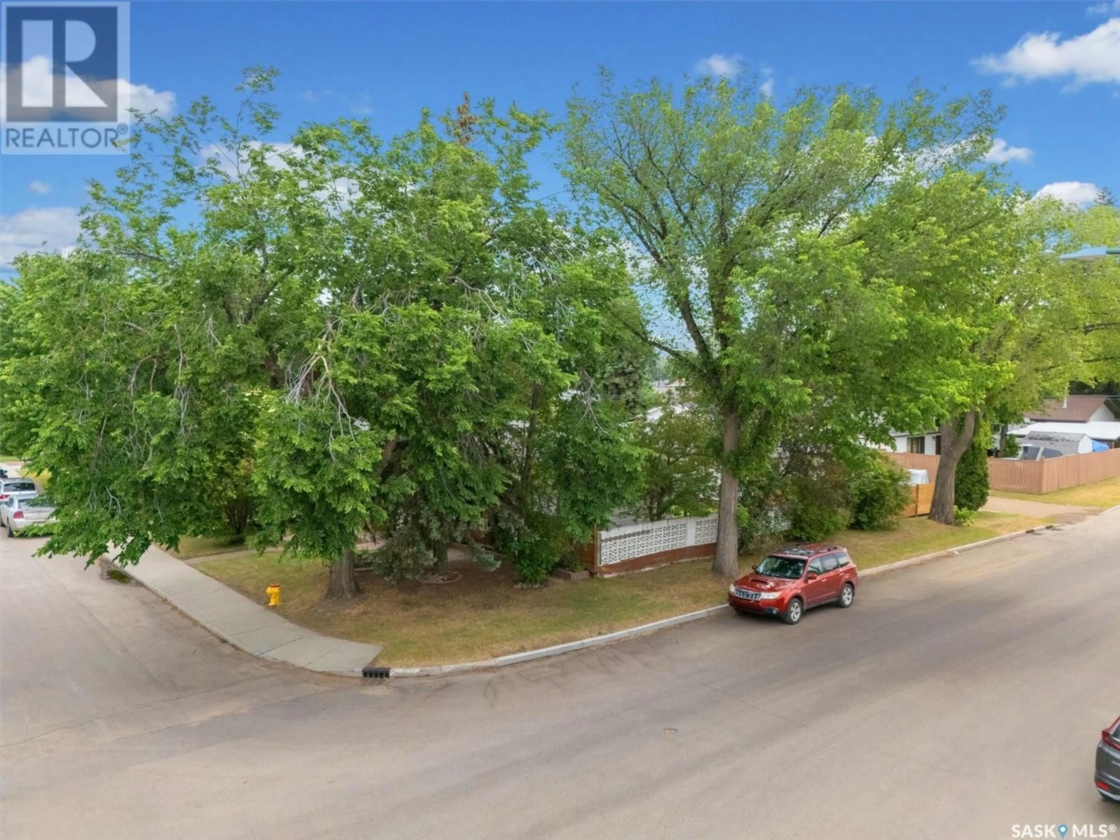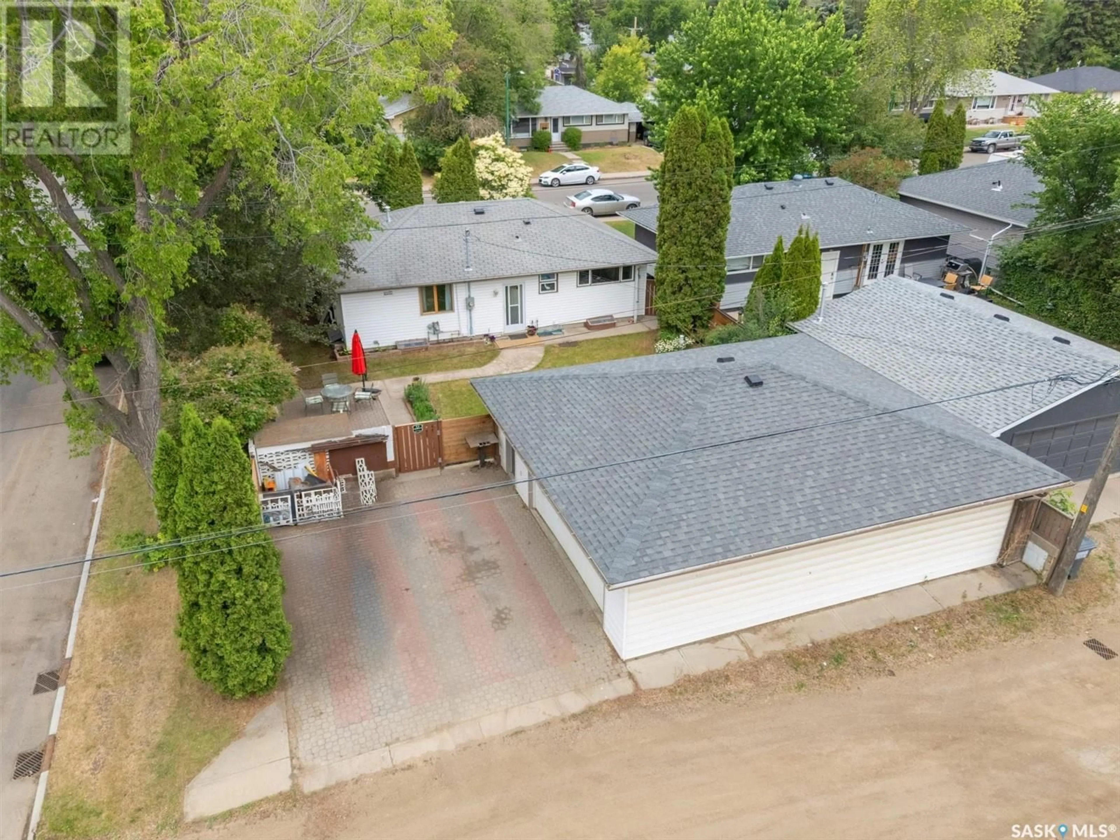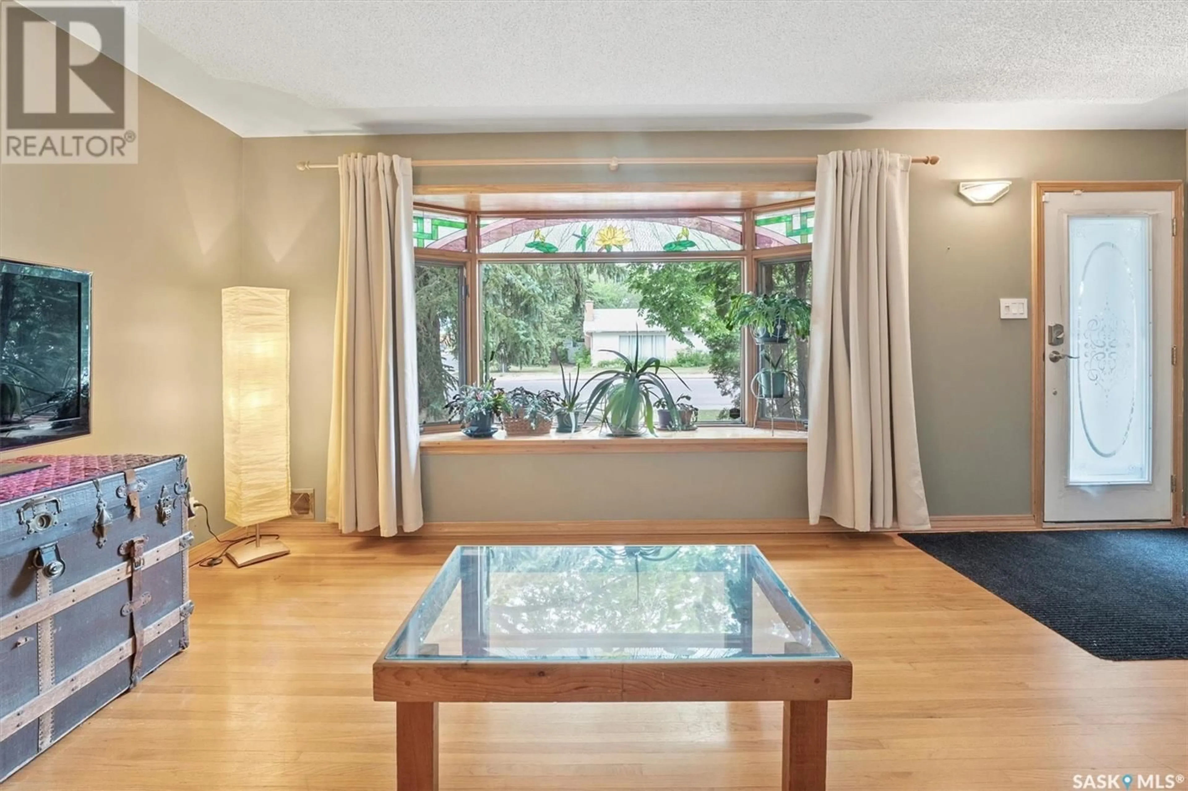2533 WILLIAM AVENUE, Saskatoon, Saskatchewan S7J1B2
Contact us about this property
Highlights
Estimated valueThis is the price Wahi expects this property to sell for.
The calculation is powered by our Instant Home Value Estimate, which uses current market and property price trends to estimate your home’s value with a 90% accuracy rate.Not available
Price/Sqft$484/sqft
Monthly cost
Open Calculator
Description
Excellent opportunity to own a home with a mortgage helper suite and a huge 28 x 32 detached garage. The 2 bedroom basement suite was completely redone in 2018! This includes new framing, acoustic fire protected ceiling with noise cancellation insulation, uniquely protected with basement systems set up with a membrane along the foundation walls, two sumps installed, all new electrical and plumbing. New kitchen, bathroom, flooring etc it has all been done!! Other upgrades include a 200 amp service with surge protection, high efficient furnace with new ducting and updated water heater, upgraded panel in the garage, new sewer lines including a back water valve, updated basement appliances, updated main floor 4 pc bath and the list goes on. The main floor has some original hardwood floors and the windows were updated in 1999. The main floor has 3 bedroom, 4 pc bath, huge living room and a large kitchen that over looks the back yard. I haven't even mentioned for the garage lovers this huge 28 x 32 garage will attract you with its 2 x 6 construction, completely finished and radiant gas heater. The garage is large enough that you can fit three cars!! Outside the garage you will find a double interlocking block driveway. All this on on a 56.5 x 107.6 fully fenced corner lot with mature trees, large lawn with mature trees in a great Avalon location. Call today to view! (id:39198)
Property Details
Interior
Features
Main level Floor
Kitchen
15'4 x 12'3Living room
19'1 x 11'7Bedroom
11'6 x 8'9Bedroom
11'6 x 10'7Property History
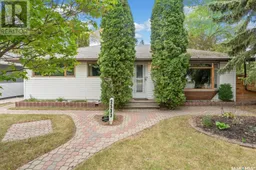 50
50

