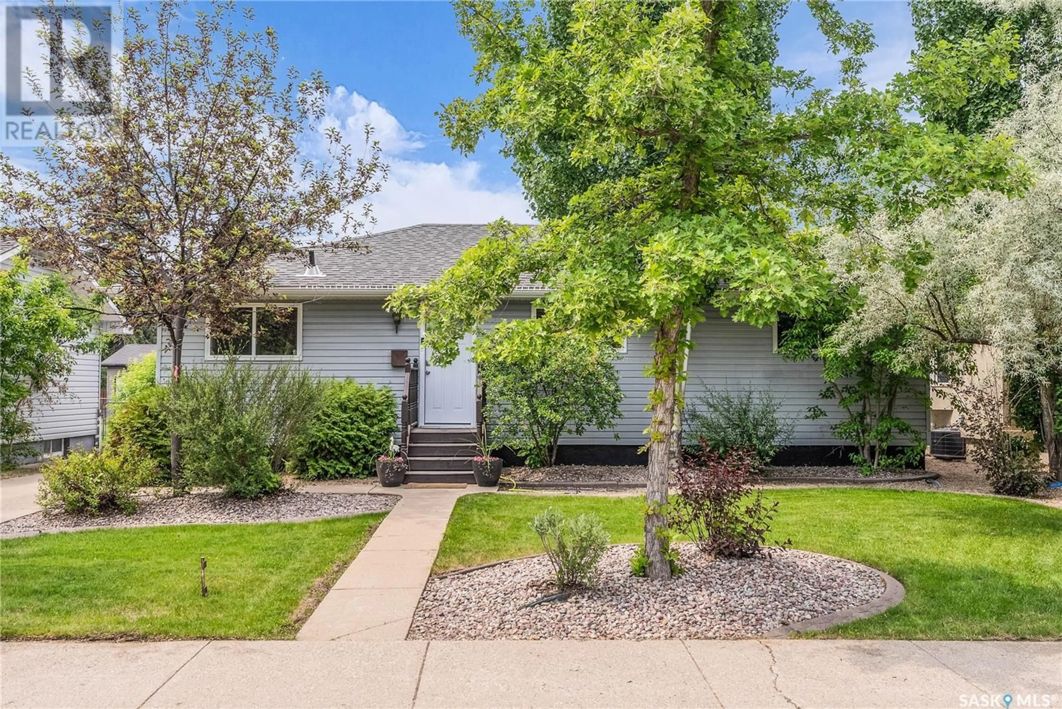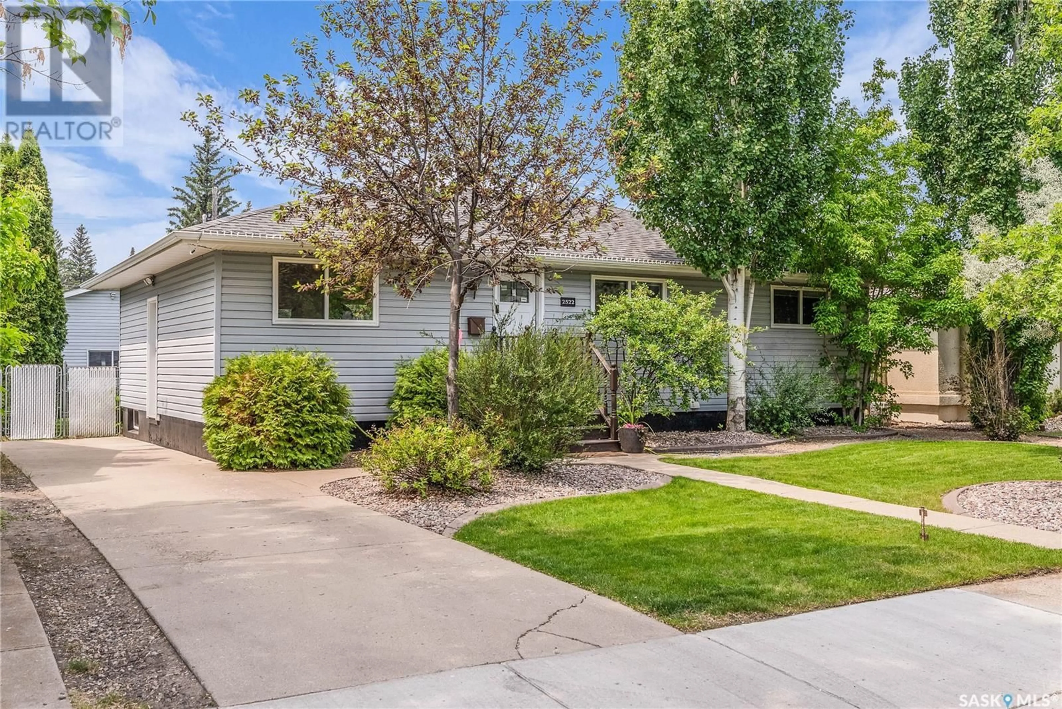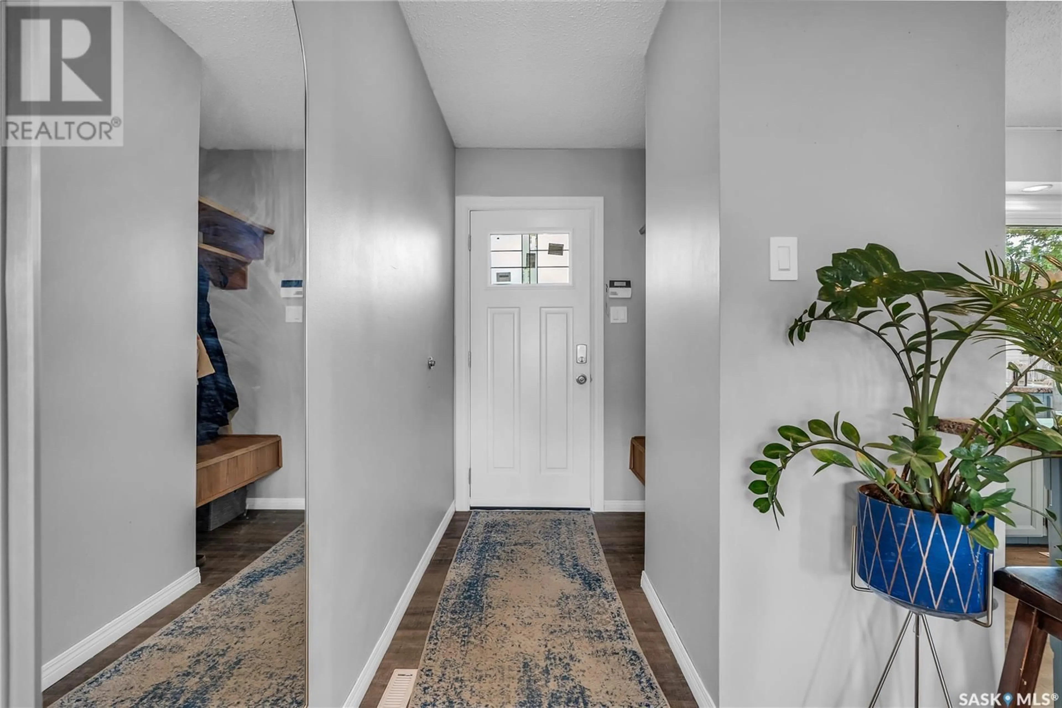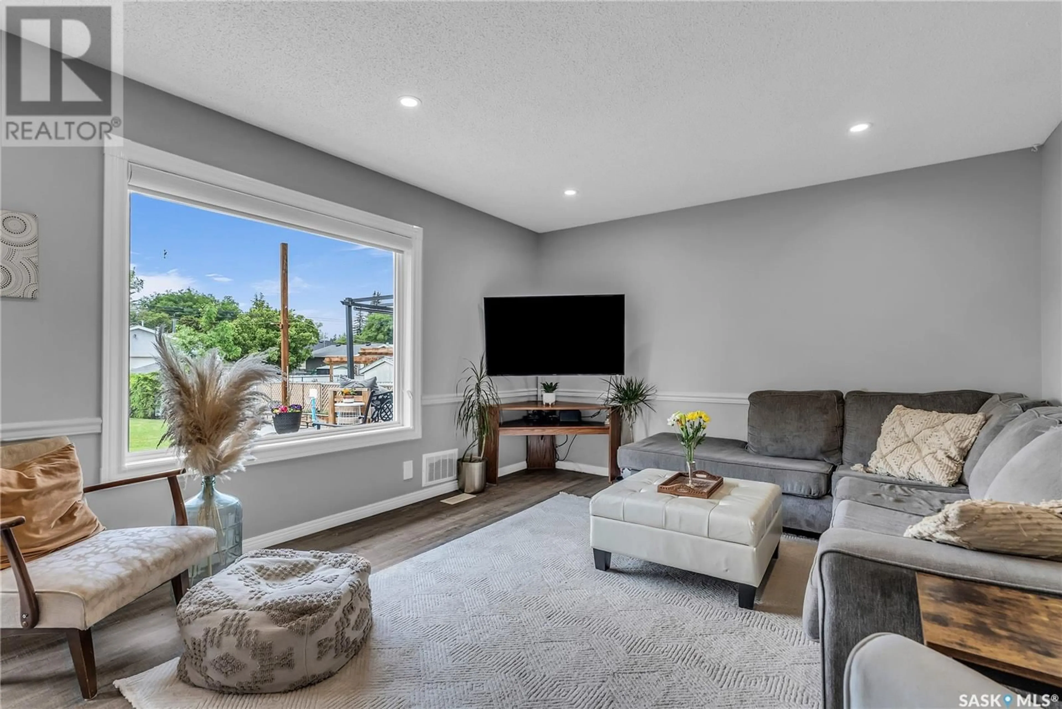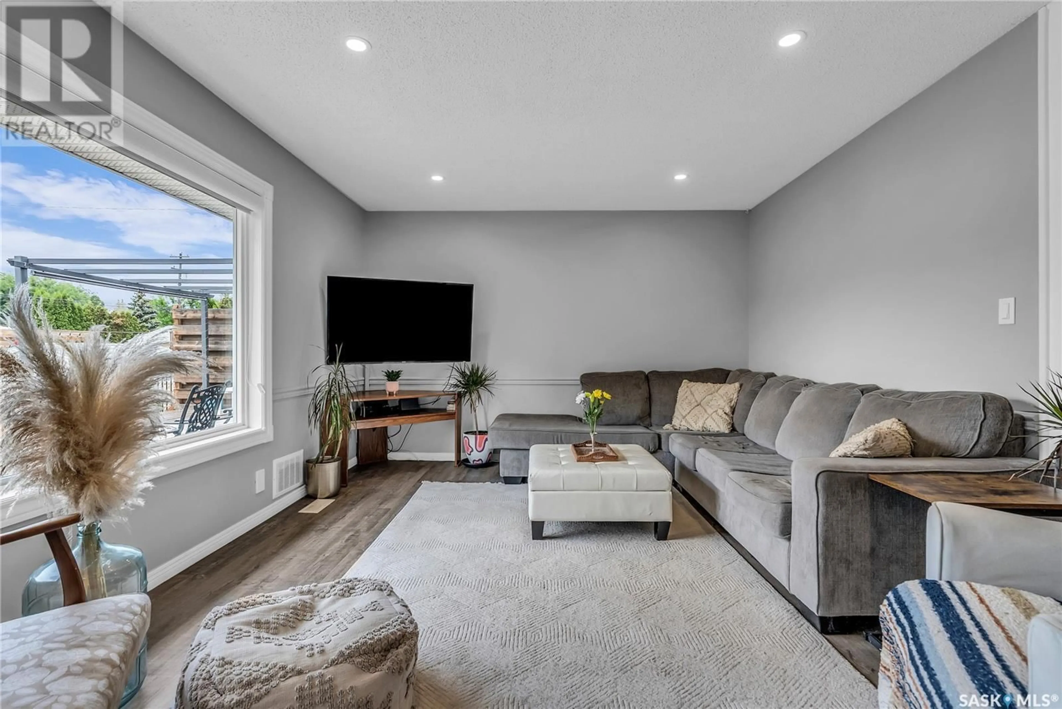2522 YORK AVENUE, Saskatoon, Saskatchewan S7J1J7
Contact us about this property
Highlights
Estimated ValueThis is the price Wahi expects this property to sell for.
The calculation is powered by our Instant Home Value Estimate, which uses current market and property price trends to estimate your home’s value with a 90% accuracy rate.Not available
Price/Sqft$457/sqft
Est. Mortgage$2,147/mo
Tax Amount (2025)$3,517/yr
Days On Market1 day
Description
Welcome to 2522 York Avenue, a beautifully updated bungalow nestled in the desirable Avalon neighborhood of Saskatoon. This move-in ready home offers a perfect blend of modern upgrades and classic charm, featuring 4 spacious bedrooms and 2 luxurious bathrooms, including a 4-piece main floor bath and a stunning 5-piece lower-level bath complete with a relaxing soaker tub. The heart of the property is the massive 28' x 26' heated detached garage, boasting 10' ceilings—ideal for anyone seeking ample storage, a workshop, or a hobby space. Over the years, the home has seen extensive improvements: in 2025, $17,000 was invested in new windows and exterior doors, ensuring energy efficiency and curb appeal. A new washer and dryer were added in 2024, shingles replaced in 2022, central A/C installed in 2021, a new hot water heater in 2020, and stylish pot lights brightened the space in 2022. The inviting back deck was completed in 2020, and modern flooring was installed in 2019. This well-maintained property combines thoughtful updates with a functional layout, making it an ideal choice for families, professionals, or anyone looking to enjoy life in one of Saskatoon's most established neighborhoods.... As per the Seller’s direction, all offers will be presented on 2025-06-10 at 5:00 PM (id:39198)
Property Details
Interior
Features
Main level Floor
Kitchen
9'4 x 11'9Living room
14'4 x 12'7Dining room
8'7 x 12'74pc Bathroom
Property History
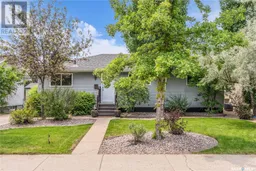 50
50
