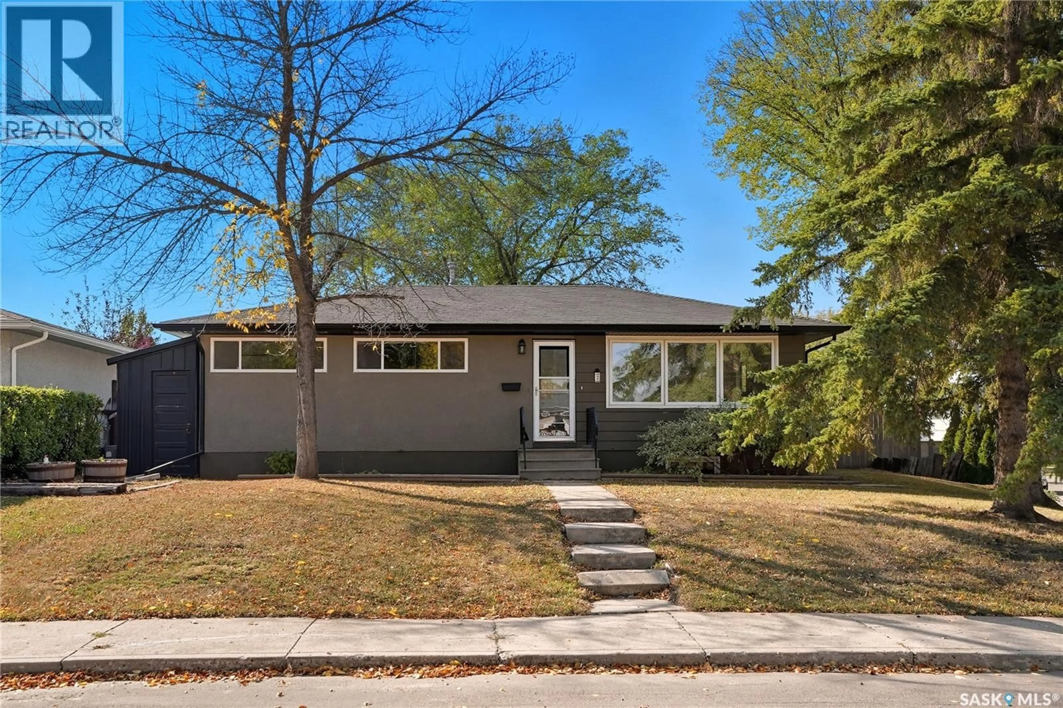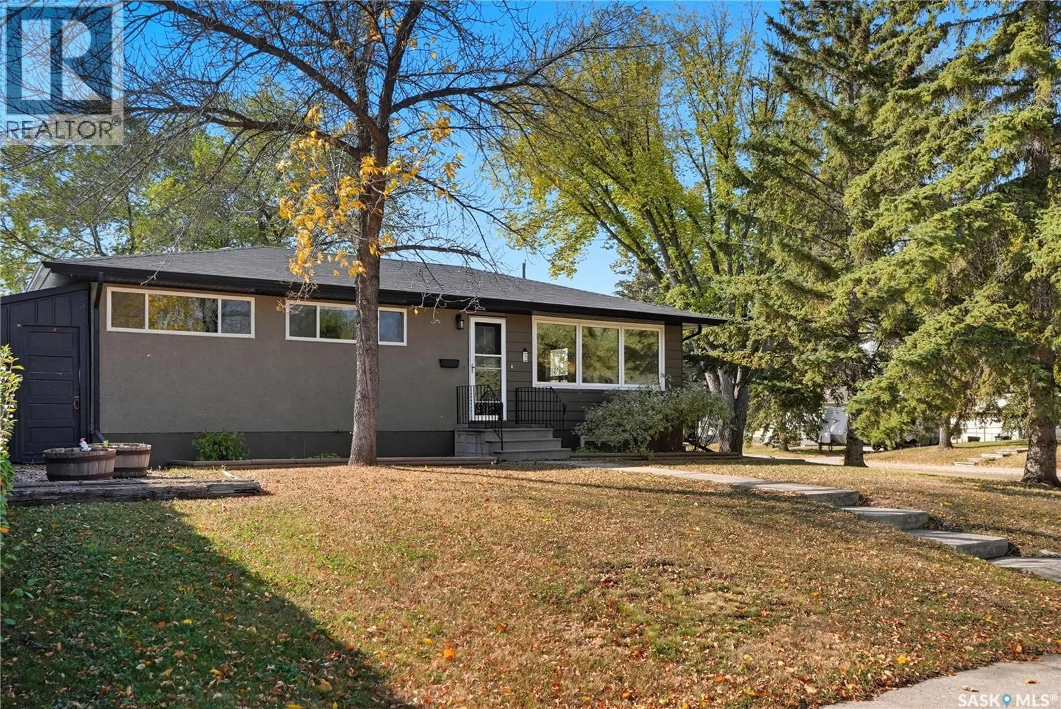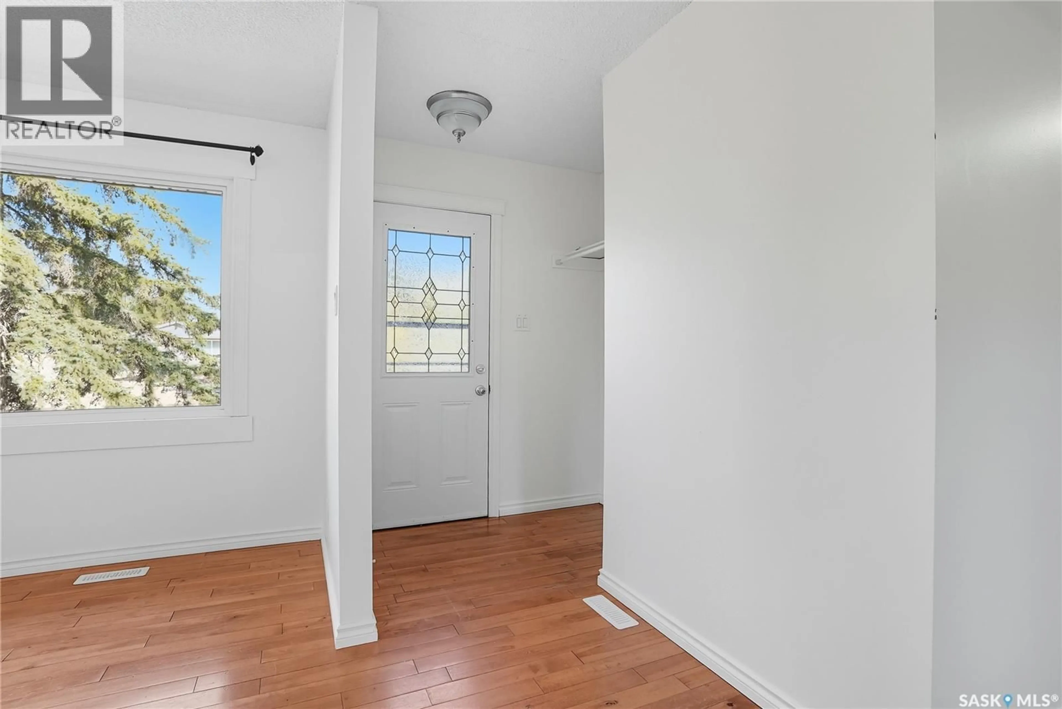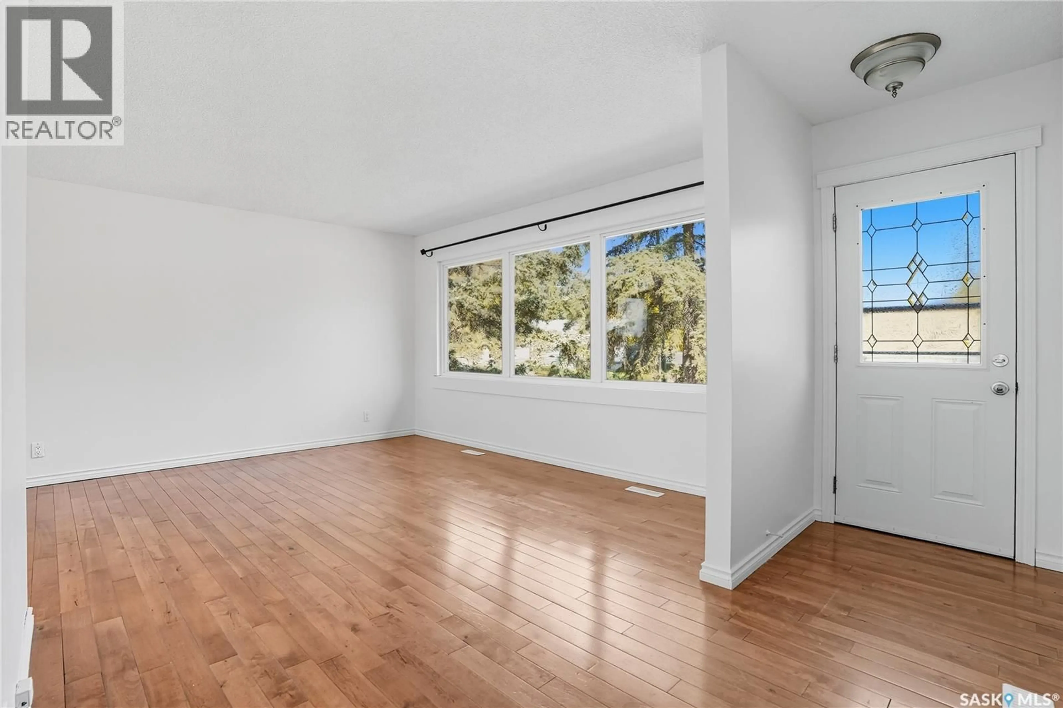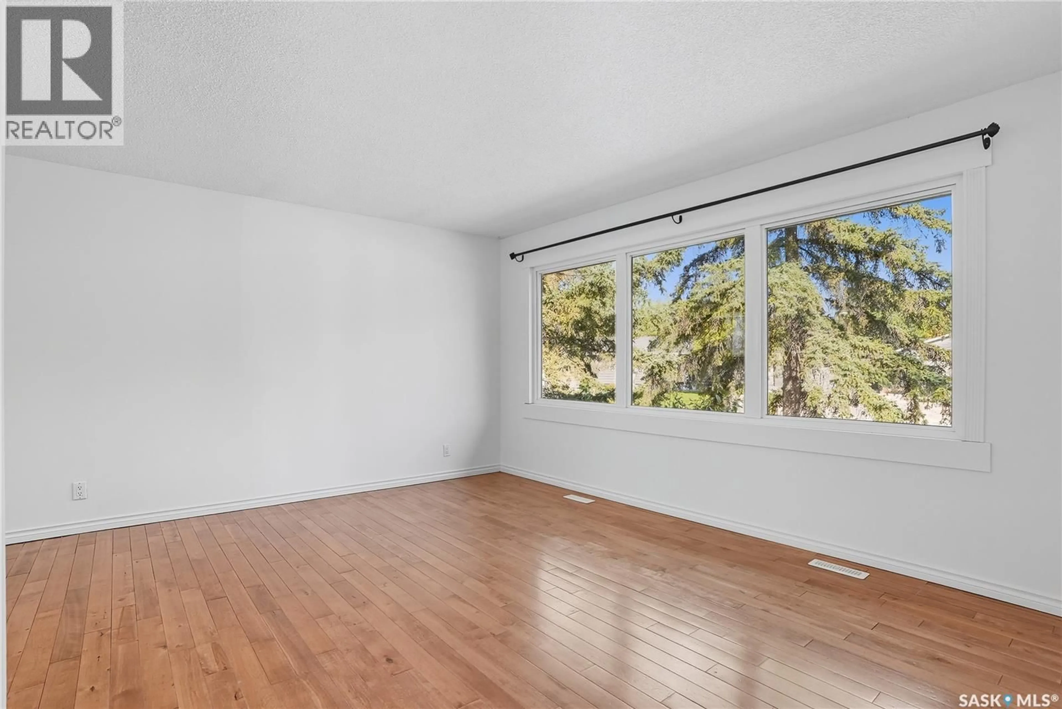2 YOUNG CRESCENT, Saskatoon, Saskatchewan S7J2L4
Contact us about this property
Highlights
Estimated valueThis is the price Wahi expects this property to sell for.
The calculation is powered by our Instant Home Value Estimate, which uses current market and property price trends to estimate your home’s value with a 90% accuracy rate.Not available
Price/Sqft$437/sqft
Monthly cost
Open Calculator
Description
Welcome to 2 Young Crescent. This 960 sq ft bungalow located on a generous 6,479 sq ft corner lot in the sought-after Avalon neighborhood. The main floor features a bright and spacious layout with hardwood and lino flooring throughout. The large living room flows into the dining area and a classic Heritage-style kitchen, complete with an abundance of cabinetry, including fridge and stove, and lovely views of the backyard. Three well-sized bedrooms and an updated 4-piece bathroom with tiled surround and modern vanity complete the main level. Downstairs, you'll find a fully developed 1-bedroom suite with separate entrance. The suite includes an open-concept living and dining area, a functional kitchen, a generous bedroom, and a 4-piece bathroom. The lower level also houses the shared utility and laundry area. Outside, enjoy a spacious, fully fenced backyard with a firepit, patio space, and a large shed for additional storage. With lane access, there's plenty of potential for a future garage. You'll love the quick access to all areas of the city and proximity to schools, shopping, parks, dog parks, and more. (id:39198)
Property Details
Interior
Features
Main level Floor
Living room
11'5 x 14'2Kitchen
Dining room
8' x 8'Primary Bedroom
11'3 x 11'2Property History
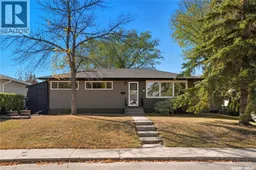 46
46
