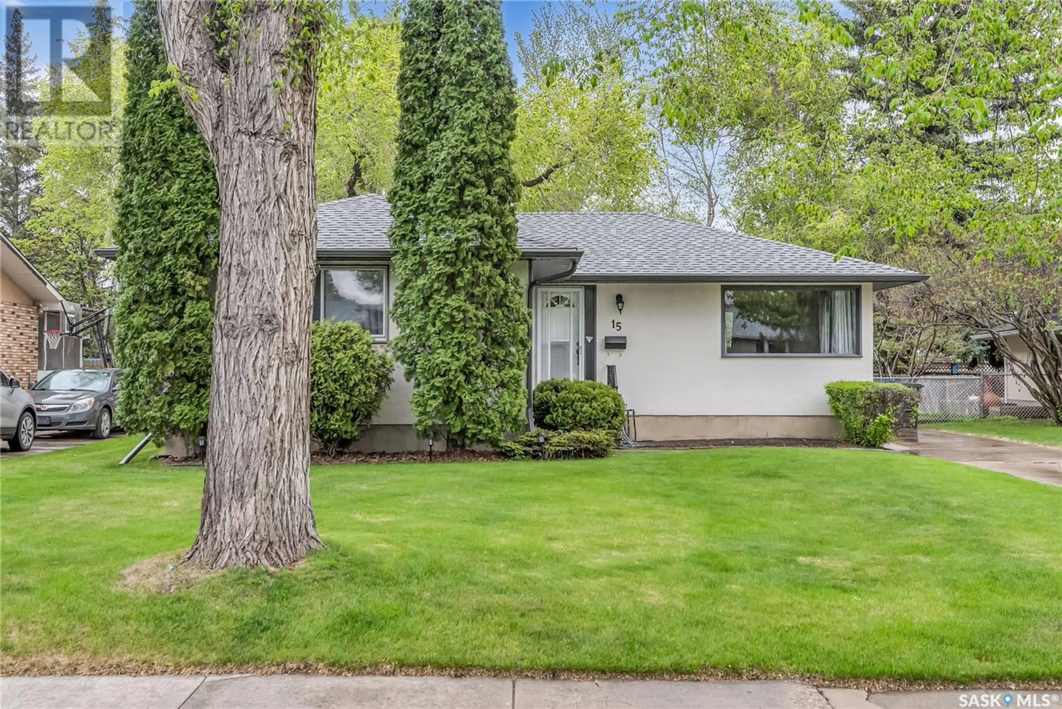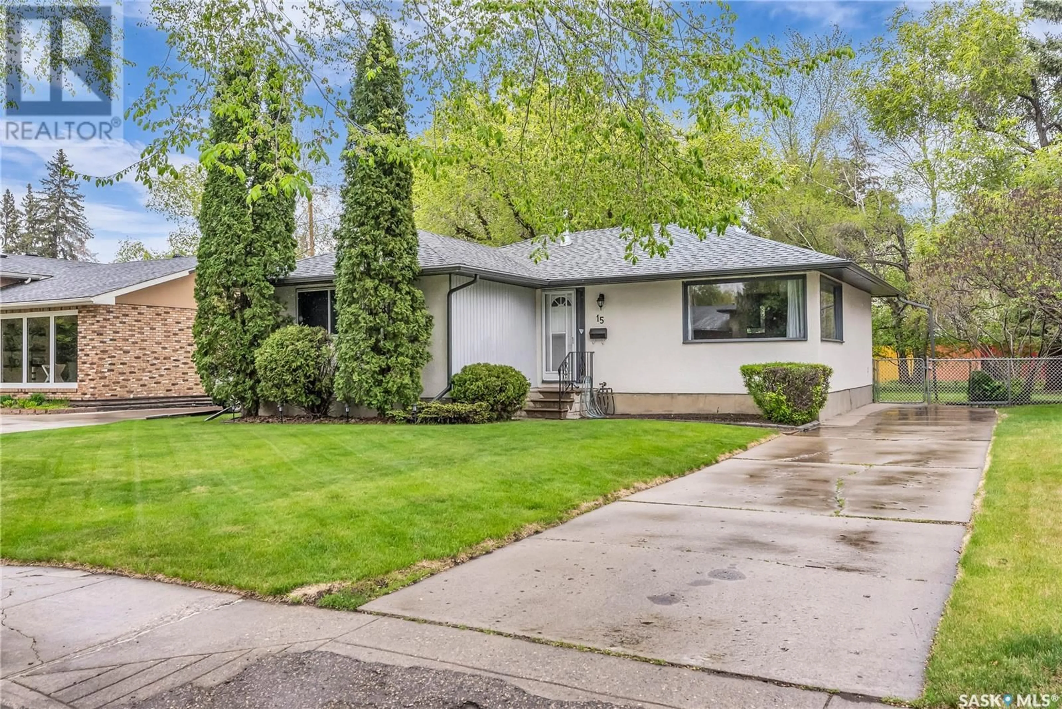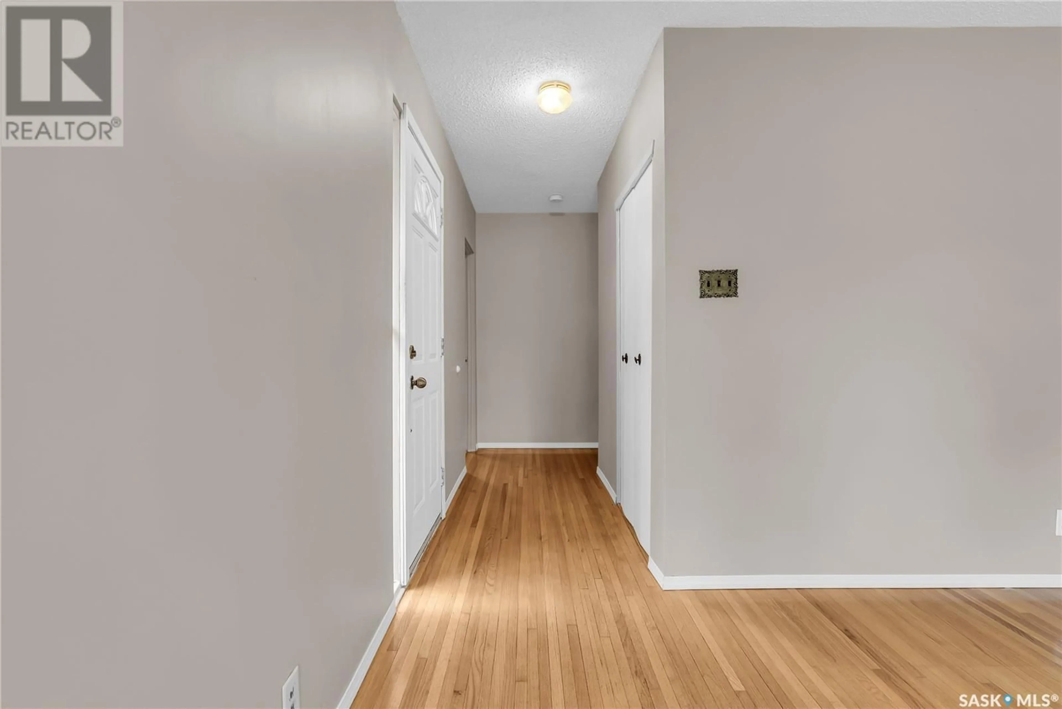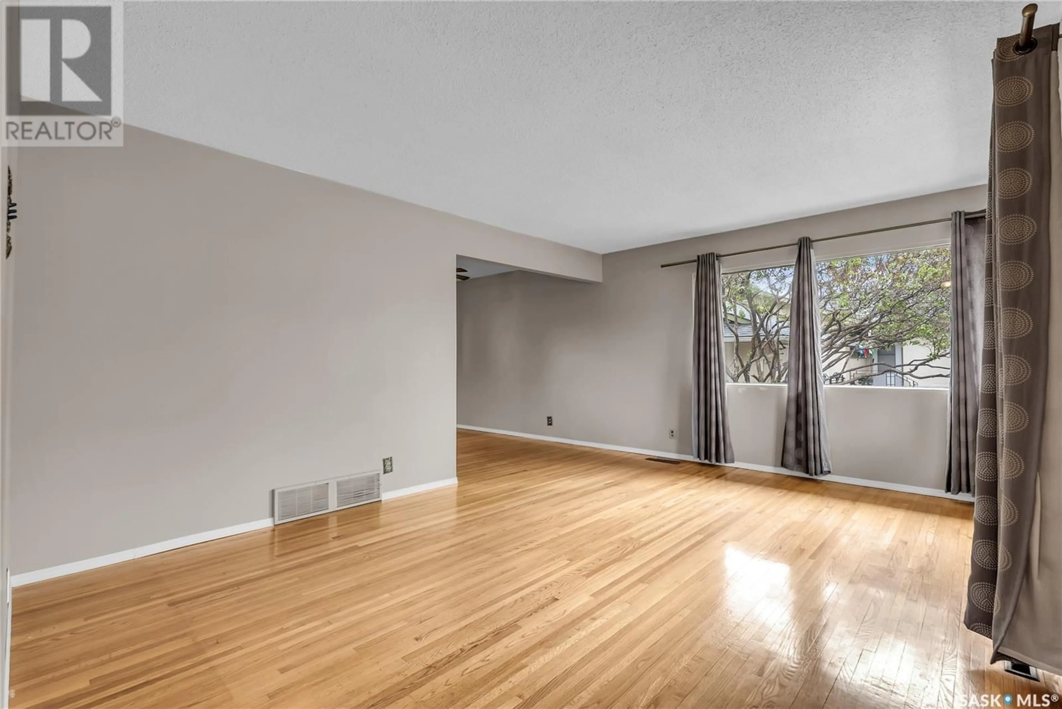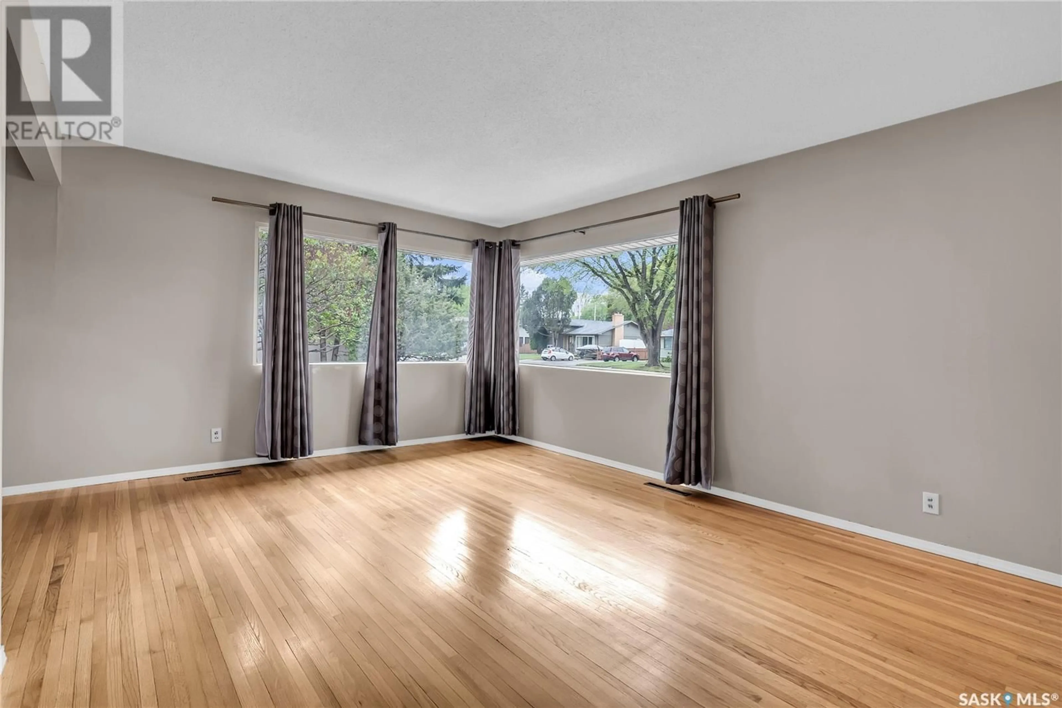15 MCASKILL CRESCENT, Saskatoon, Saskatchewan S7J2P4
Contact us about this property
Highlights
Estimated ValueThis is the price Wahi expects this property to sell for.
The calculation is powered by our Instant Home Value Estimate, which uses current market and property price trends to estimate your home’s value with a 90% accuracy rate.Not available
Price/Sqft$404/sqft
Est. Mortgage$1,932/mo
Tax Amount (2024)$3,400/yr
Days On Market11 days
Description
Welcome to 15 McAskill Crescent, Saskatoon – A cherished Avalon bungalow with over five decades of pride in ownership. This well-maintained 1,113 sq. ft. bungalow sits on a generous 58-foot lot in the heart of the sought-after Avalon neighbourhood. Owned by the same family for 51 years, this 4-bedroom, 2-bath home is a true testament to care and longevity. The main floor features a spacious living room and dining area with original hardwood flooring, a functional kitchen, three bedrooms, and a full 4-piece bath. Downstairs, you’ll find a large family room, additional bedroom, 3-piece bathroom, and two storage areas offering plenty of space and flexibility for your needs. Significant updates over the years include some window replacements, shingles, furnace, water heater, soffits, fascia, and eaves. The home also features central air conditioning, central vac, and a sump pump. Outdoors, enjoy a mature, fenced backyard with underground sprinklers, a patio area, lush lawn, and trees. The property also offers concrete driveway parking for two vehicles and convenient lane access, providing the perfect opportunity to build a future garage. Whether you're looking to move in and enjoy or renovate to make it your own, this Avalon gem offers great potential in a prime location near schools, parks, and all amenities. Don’t miss this opportunity to own a lovingly cared-for home with a rich history. (id:39198)
Property Details
Interior
Features
Main level Floor
Living room
16.6 x 12.3Dining room
7.7 x 10.4Kitchen
8.11 x 10.14pc Bathroom
Property History
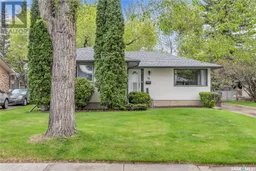 40
40
