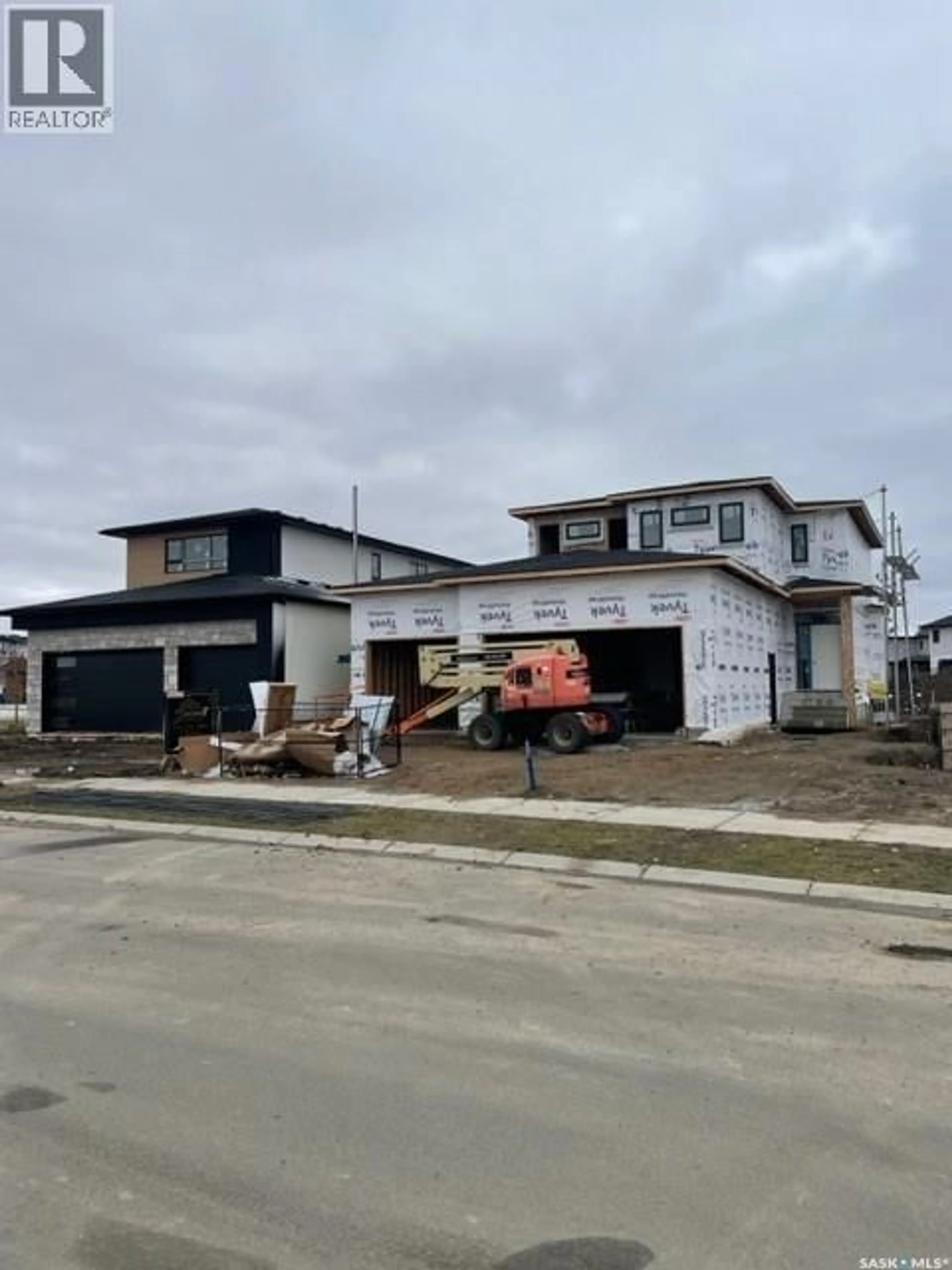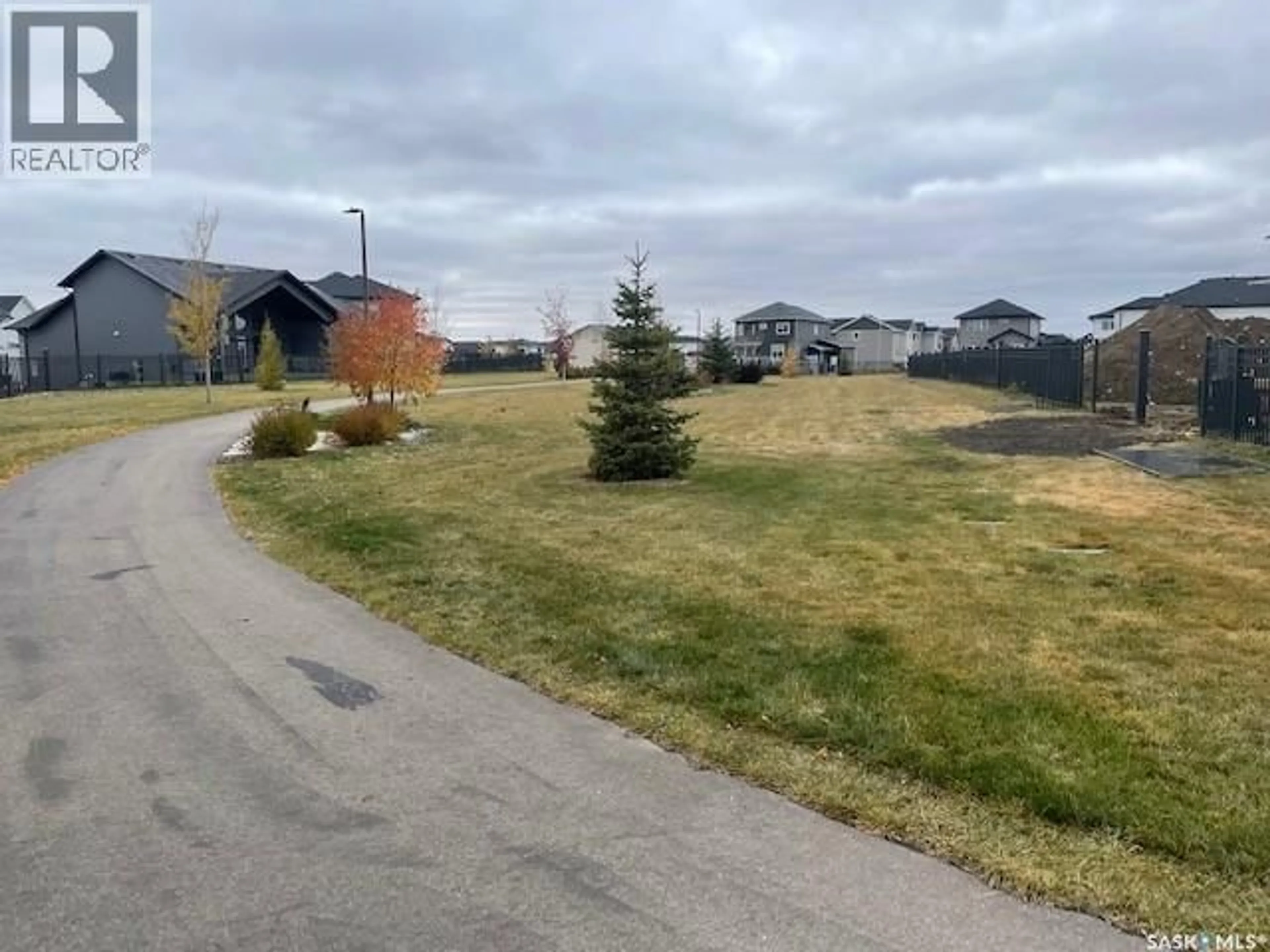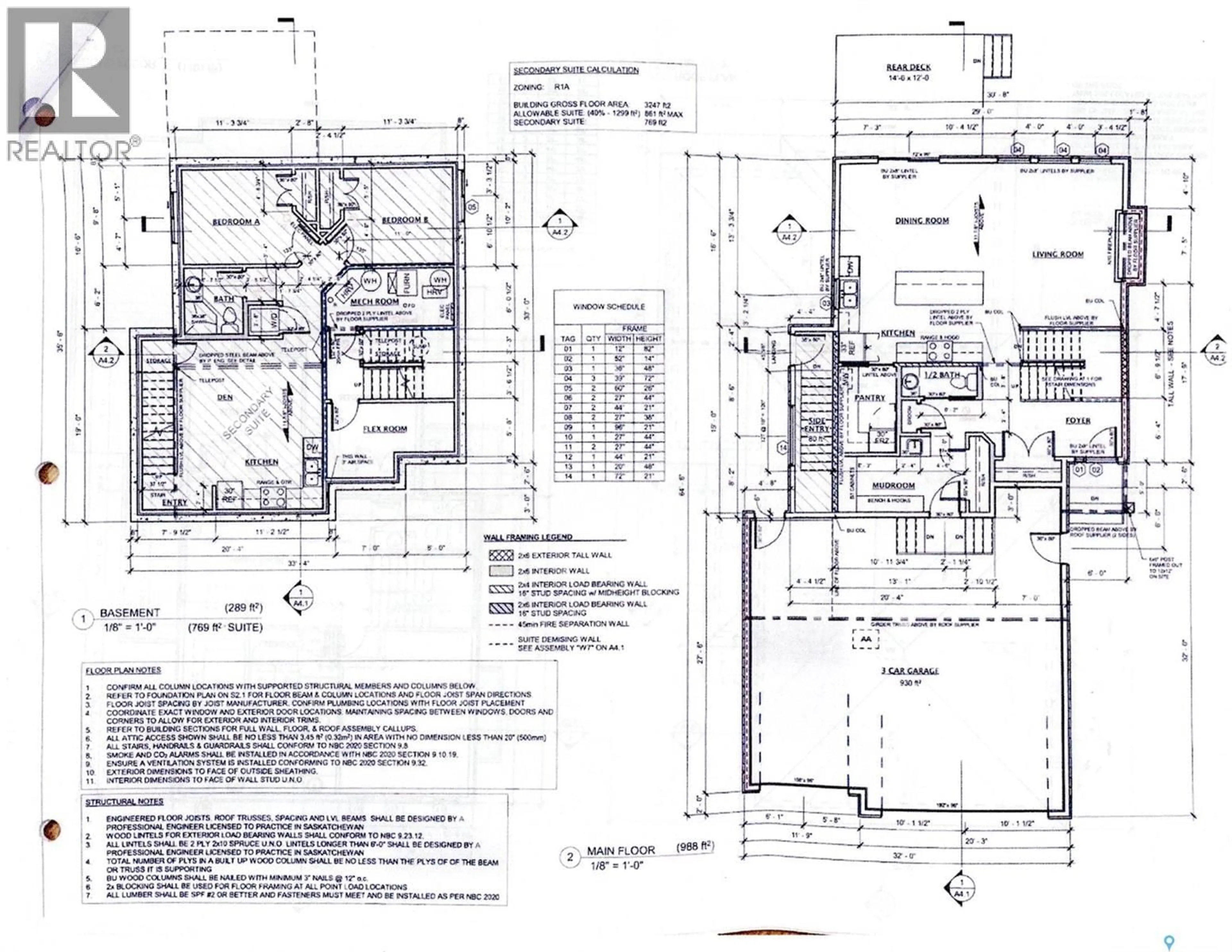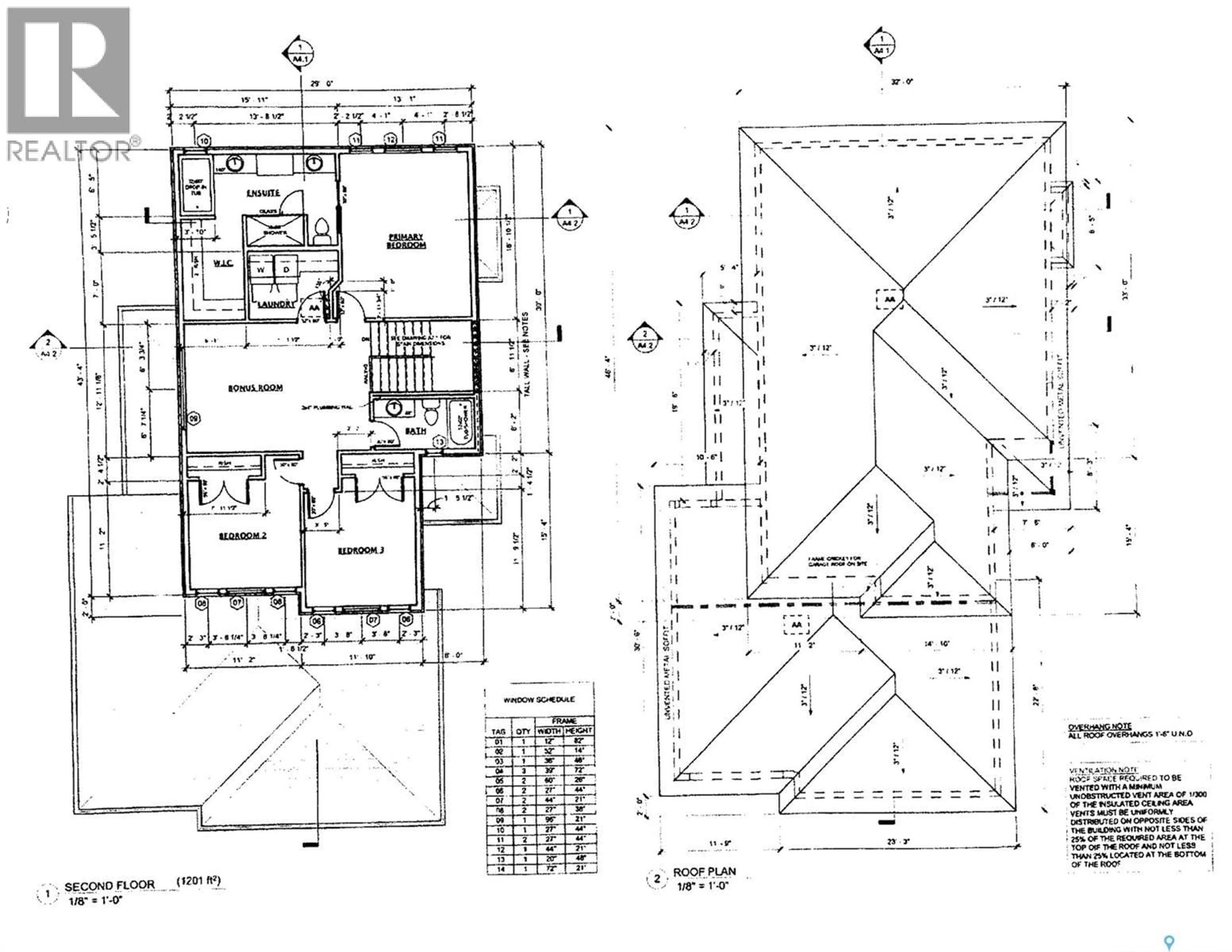832 HENRY DAYDAY ROAD, Saskatoon, Saskatchewan S7W1E4
Contact us about this property
Highlights
Estimated valueThis is the price Wahi expects this property to sell for.
The calculation is powered by our Instant Home Value Estimate, which uses current market and property price trends to estimate your home’s value with a 90% accuracy rate.Not available
Price/Sqft$410/sqft
Monthly cost
Open Calculator
Description
Stunning 2-Storey Backing the Park with Legal Suite & Triple Heated Garage Beautifully designed 2,189 sq. ft. two-storey home backing the park with a south-facing deck for all-day sun. This property features 3 bedrooms plus a bonus room, 3.5 bathrooms, and a fully finished 2-bedroom basement suite with a separate entrance — perfect for extended family or rental income. The 904 sq. ft. triple heated garage is a dream for any hobbyist, complete with 12’ ceilings, floor drains, and a 220V plug ready for welding or EV charging. Inside, the well-thought-out layout combines functionality and high-end design. The dream kitchen offers floor-to-ceiling cabinetry, an impressive 8’ island, natural gas stove, and butler’s pantry with a second fridge and single sink. Quartz countertops extend throughout all three levels, complemented by under-cabinet lighting and a $5,000 LED lighting package. The mudroom off the garage provides outstanding storage with floor-to-ceiling lockers, a built-in bench, and three closets. Additional highlights include feature walls, open railings, wood ceiling beams, and a 5’ linear natural gas fireplace with floor-to-ceiling tile slabs. The home is also wired for a backyard hot tub and showcases a tasteful exterior finished in concrete board and batten, siding, and stone. Every detail has been thoughtfully selected for comfort, functionality, and timeless appeal — a true standout property inside and out. (id:39198)
Property Details
Interior
Features
Main level Floor
Kitchen/Dining room
16.6 x 17.7Living room
16.6 x 15Mud room
13 x 6Other
13 x 6.4Property History
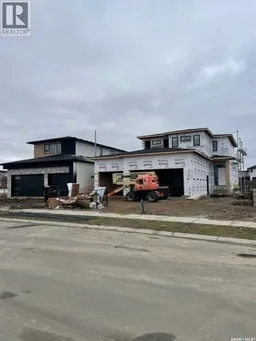 5
5
