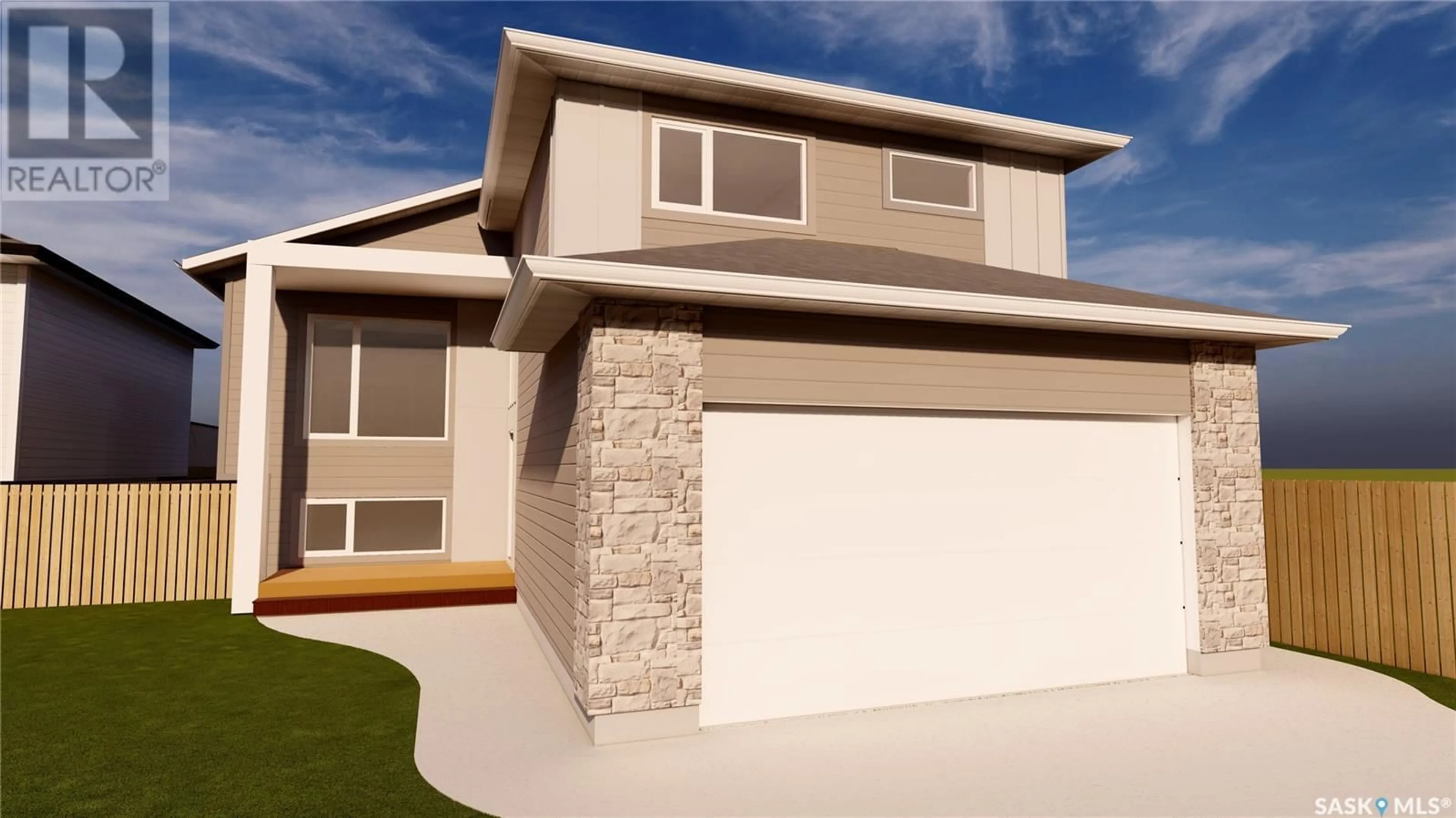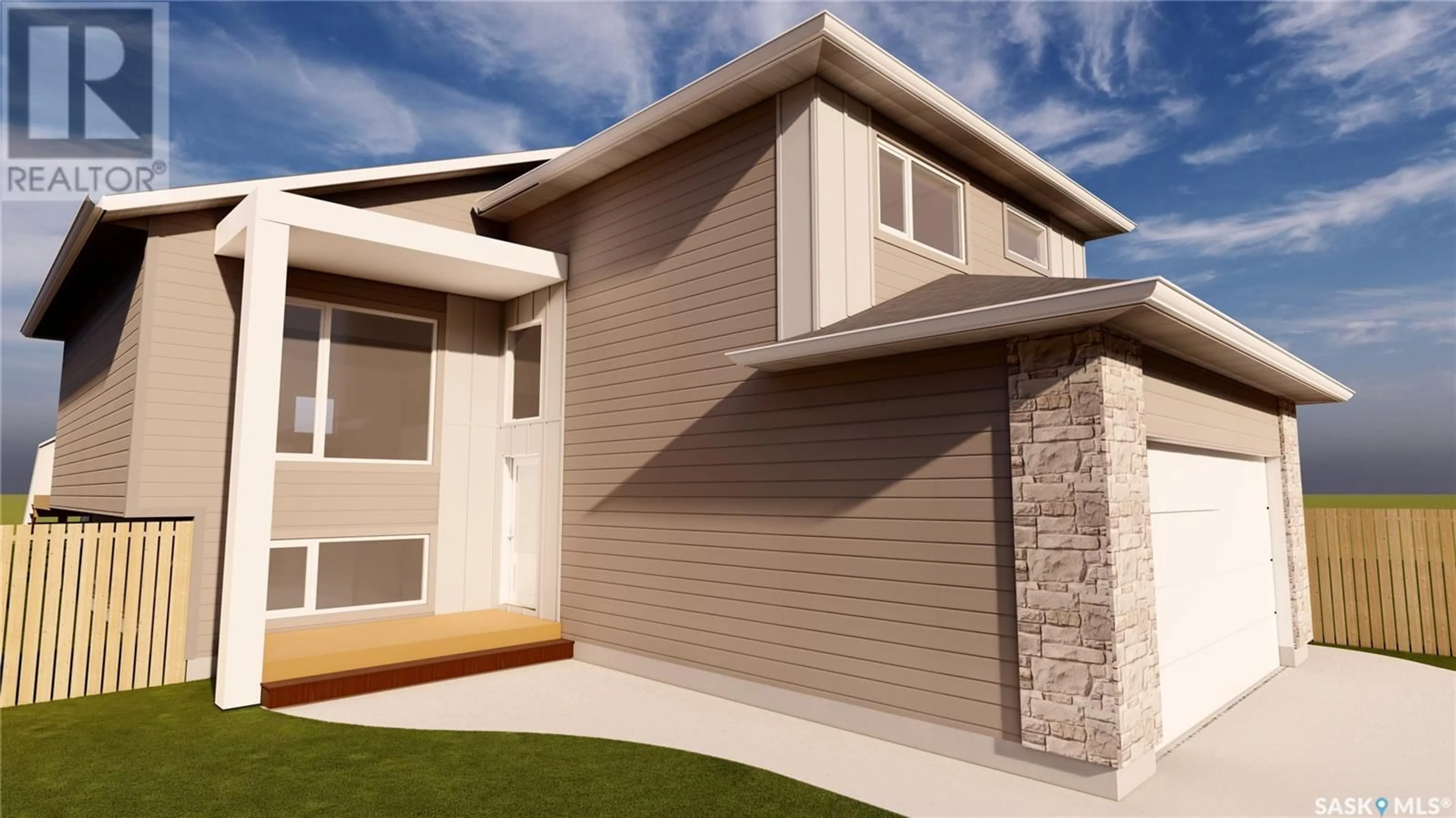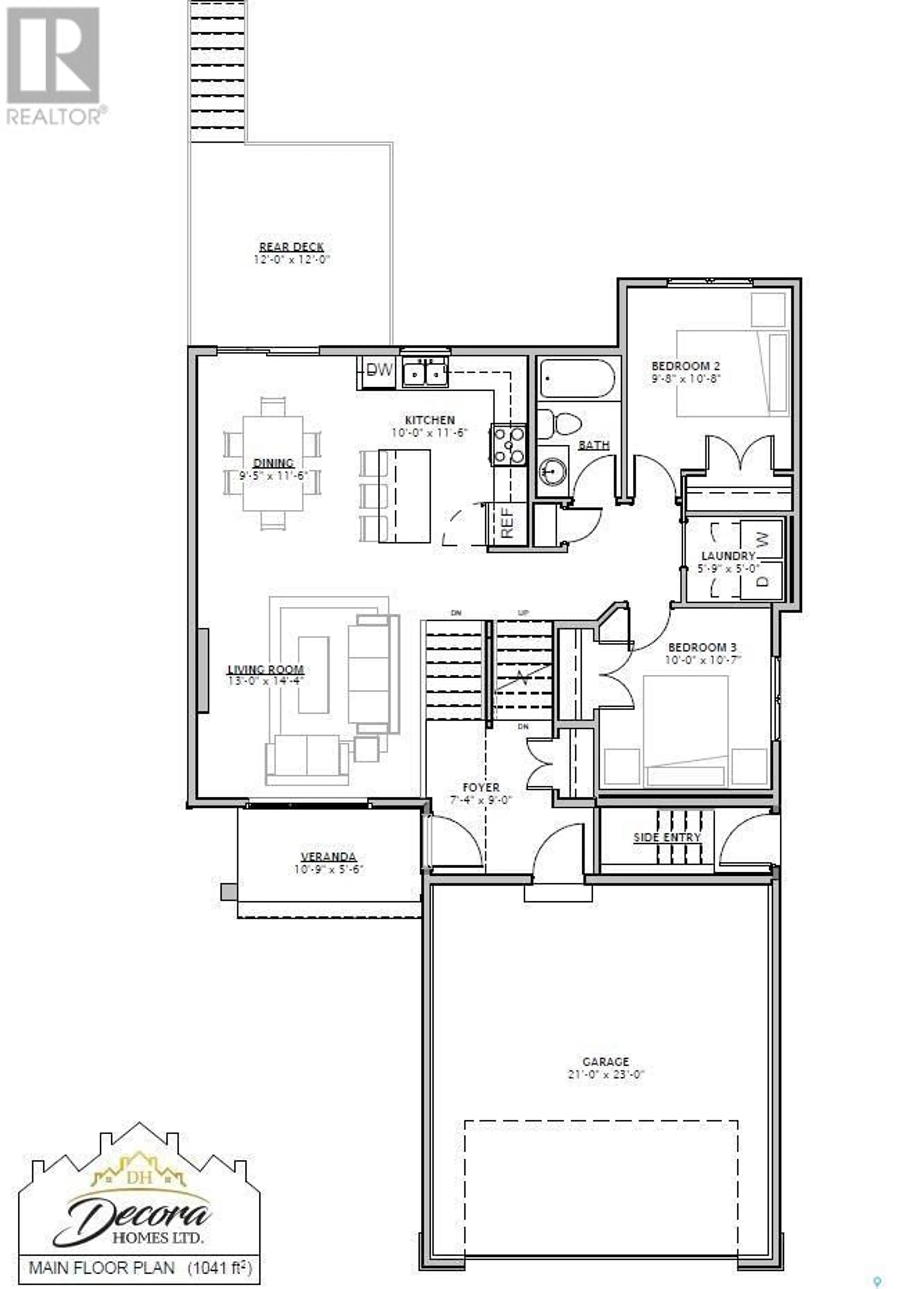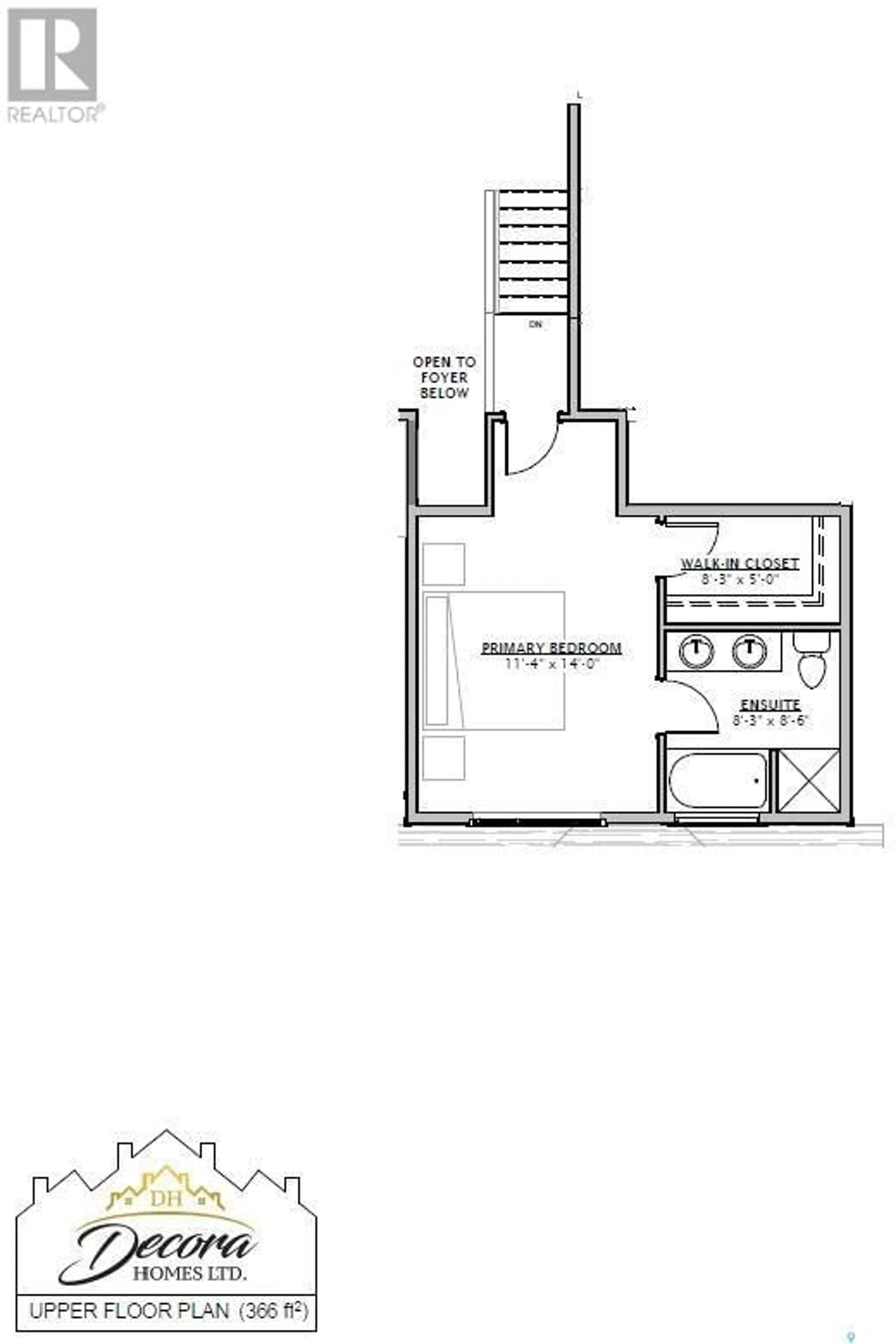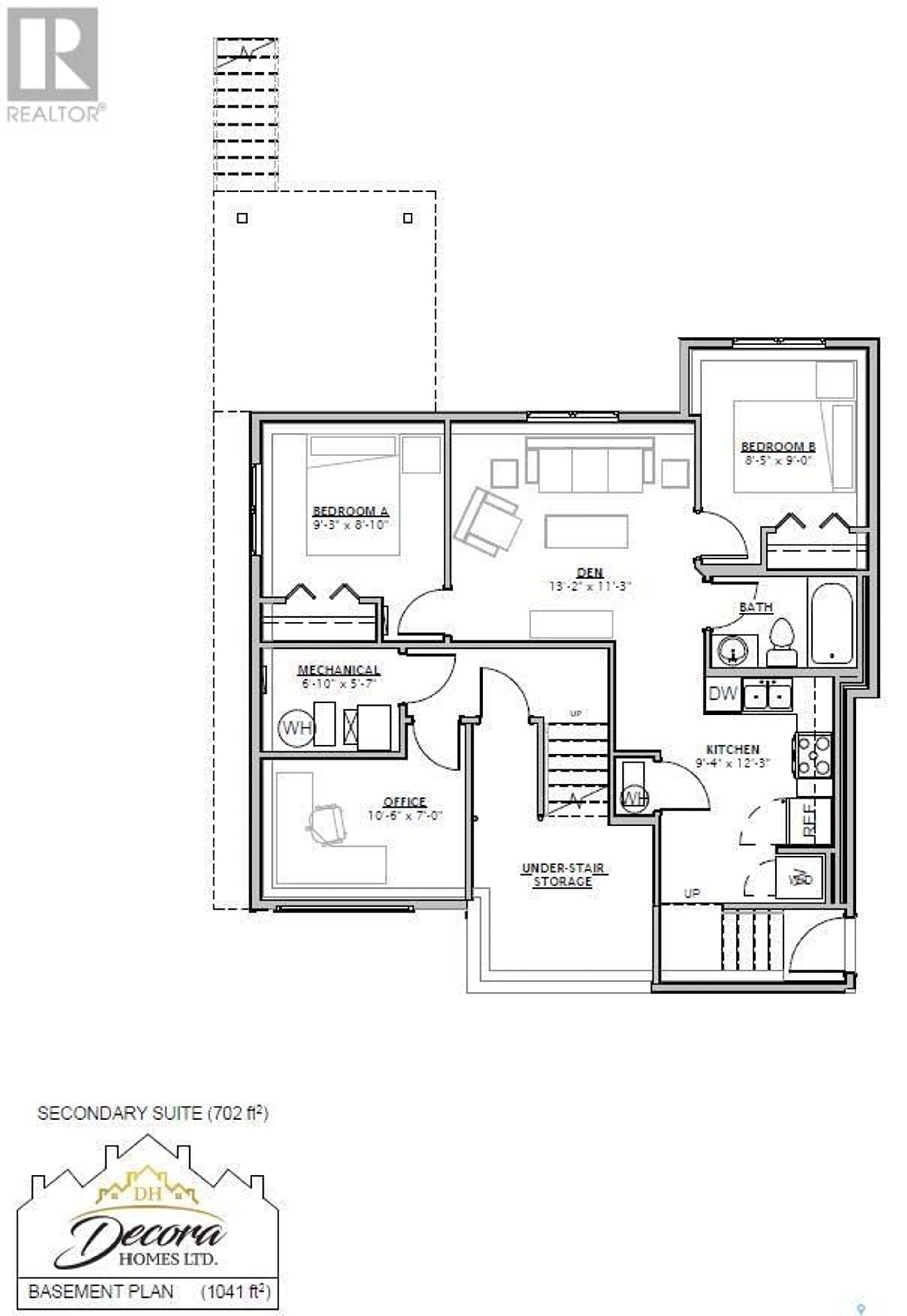812 HENRY DAYDAY ROAD, Saskatoon, Saskatchewan S7W1E3
Contact us about this property
Highlights
Estimated valueThis is the price Wahi expects this property to sell for.
The calculation is powered by our Instant Home Value Estimate, which uses current market and property price trends to estimate your home’s value with a 90% accuracy rate.Not available
Price/Sqft$489/sqft
Monthly cost
Open Calculator
Description
Welcome to this stunning 1,407 sq ft modified bi-level by Decora Homes, offering a thoughtfully designed layout and income-generating potential with a fully finished 702 sq ft secondary suite. The main floor features an open-concept living area with a spacious living room, dining space, and a stylish kitchen. Two generously sized bedrooms, a 4-piece bathroom, and convenient main floor laundry complete this level. Upstairs, the private primary suite boasts a large bedroom, walk-in closet, and elegant 5-piece ensuite. The main unit also includes a dedicated office room in the basement for the owner's use. The secondary suite offers two bedrooms, a full kitchen, living area, 4-piece bath, and in-suite laundry for privacy and comfort. Additional highlights include a double attached garage, central air conditioning, stainless steel appliances (up & down), and front landscaping. Purchase price includes GST & PST with rebates to the builder. This home is covered under the 10-year Progressive Home Warranty program. Plans, prices, and specifications are subject to change without notice. Photos used for reference only and may not represent final construction. (id:39198)
Property Details
Interior
Features
Main level Floor
Living room
14.4 x 13Kitchen
11.6 x 10Dining room
11.6 x 9.5Bedroom
10.7 x 10Property History
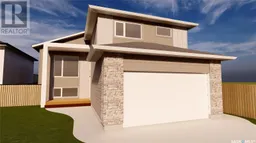 5
5
