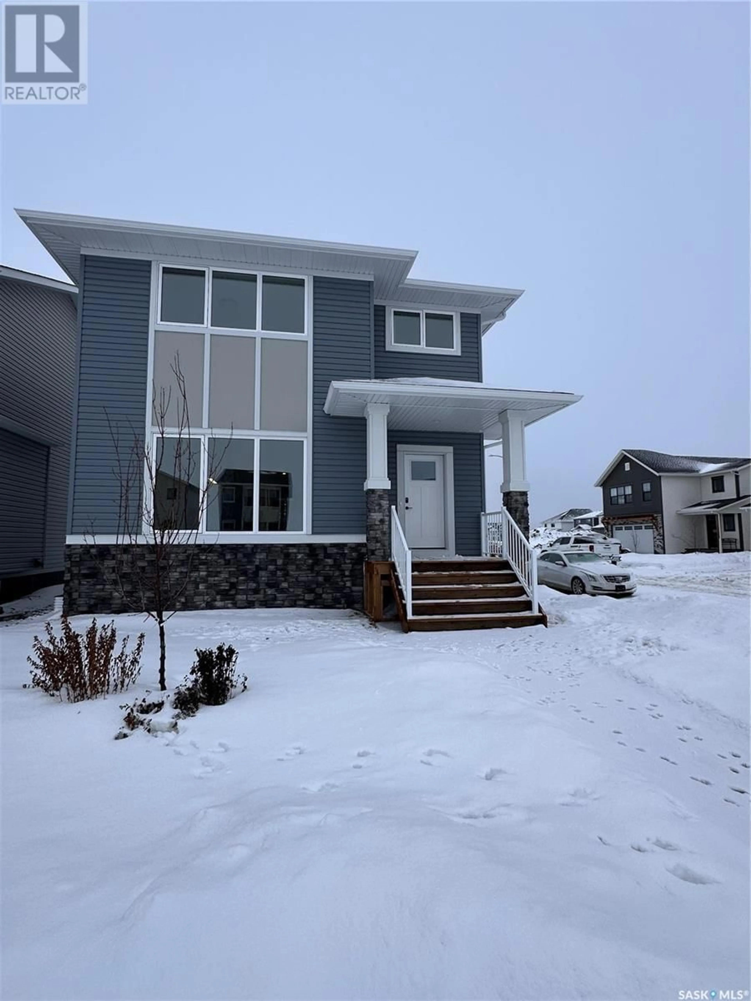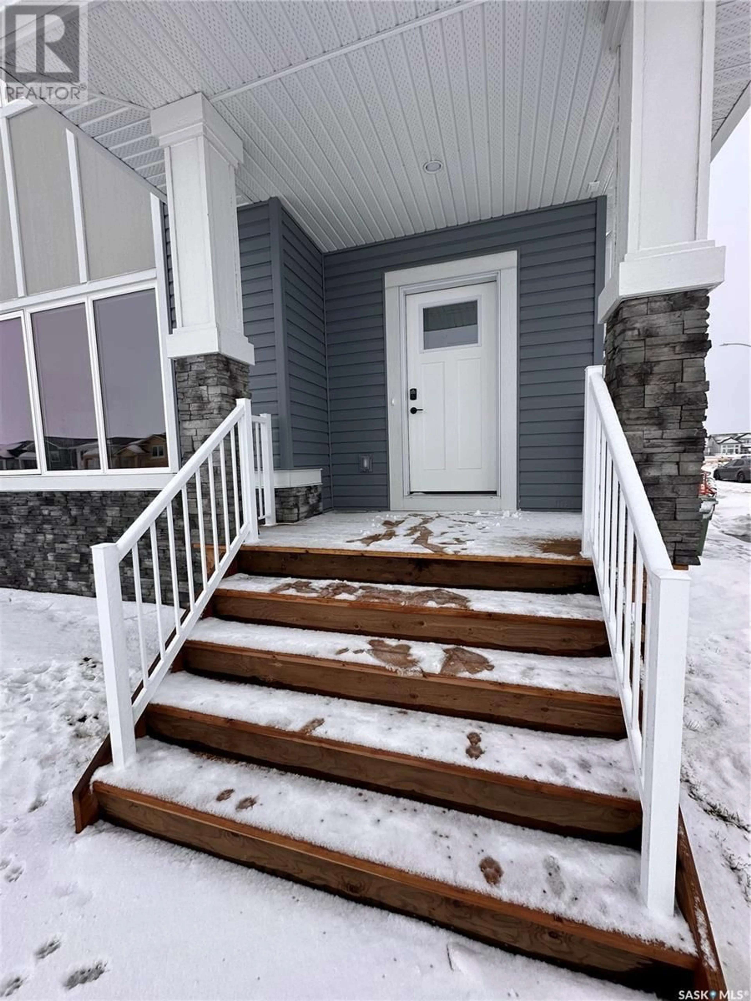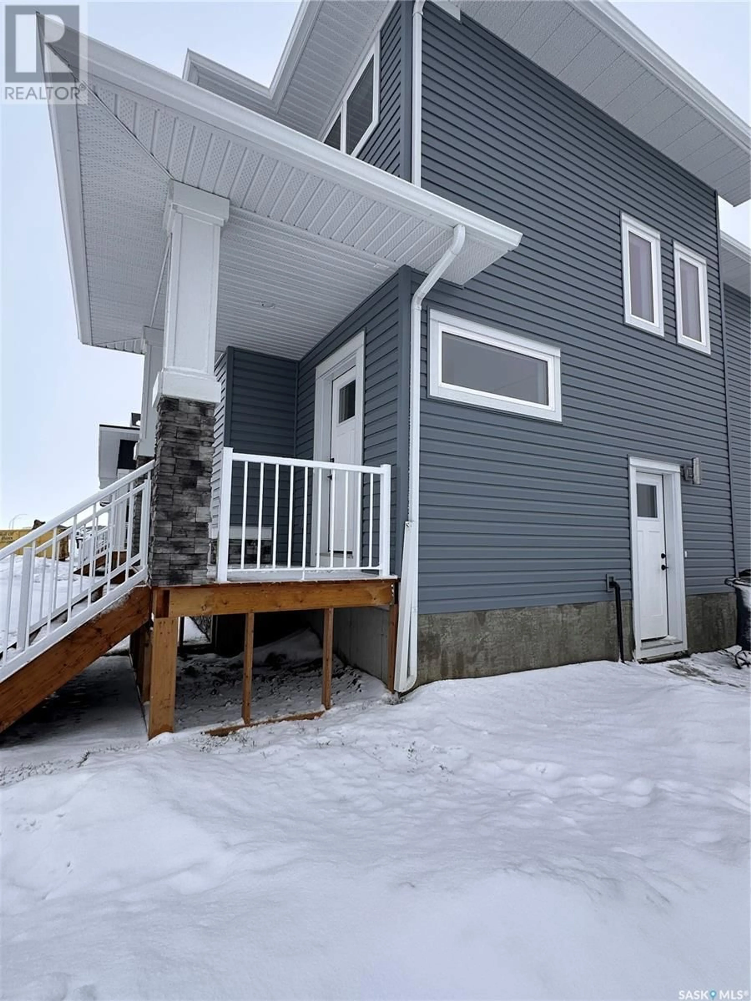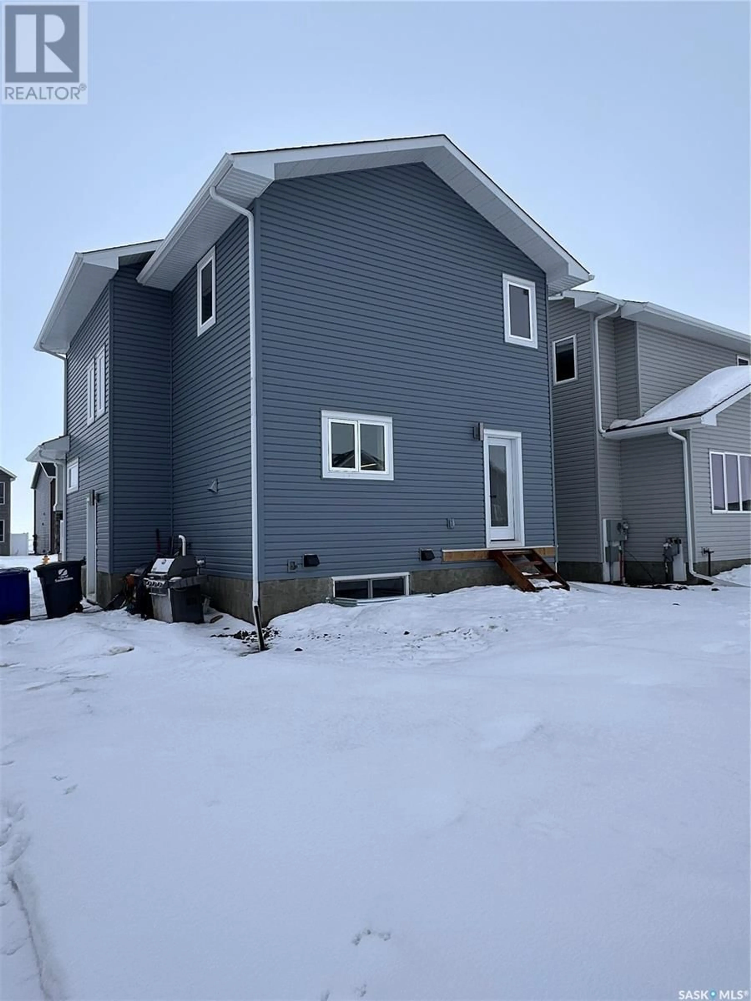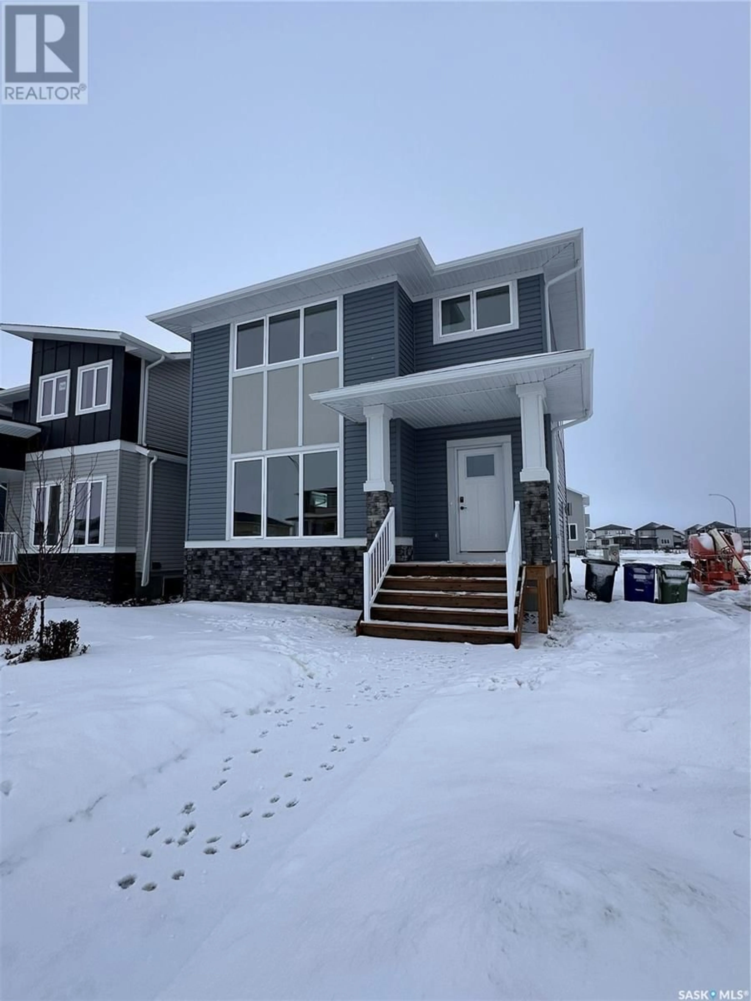
736 Henry Dayday ROAD, Saskatoon, Saskatchewan S7W1E2
Contact us about this property
Highlights
Estimated ValueThis is the price Wahi expects this property to sell for.
The calculation is powered by our Instant Home Value Estimate, which uses current market and property price trends to estimate your home’s value with a 90% accuracy rate.Not available
Price/Sqft$316/sqft
Est. Mortgage$2,203/mo
Tax Amount ()-
Days On Market91 days
Description
Welcome to 736 Henry Dayday Road! This beautiful 1620 sq. ft., two-storey home is located in the highly sought-after Aspen Ridge neighborhood and was thoughtfully built in 2024 by Pacesetter Homes. The exterior features stylish vinyl siding, complemented by elegant stacked stone accents and a welcoming front veranda that adds great curb appeal. Inside, the main floor offers an open-concept kitchen with sleek white cabinetry, quartz countertops, a large island with a breakfast bar, and a convenient corner pantry. The sunny living room flows into the dining area, creating a bright and inviting space, perfect for gatherings. A 2-piece bathroom completes the main level. Upstairs, the primary bedroom is a relaxing retreat, complete with a 4-piece ensuite and a walk-in closet. Two additional bedrooms and another 4-piece bathroom provide plenty of room for family or guests. Enjoy convenience of laundry on this same level! This corner lot includes a separate entrance for a future suite, with a concrete walkway already in place. Loads of parking! The front yard is fully sodded and equipped with underground sprinklers for added convenience. A 24x24 concrete pad is ready for your future garage. Additional highlights include energy-efficient triple-pane windows, a heat recovery ventilation system, and a builder’s suggested floor plan. Plus, the home comes with the peace of mind of a new home warranty. This fantastic property is listed at $512,900MLS) (id:39198)
Property Details
Interior
Features
Second level Floor
4pc Bathroom
Laundry room
Primary Bedroom
12 ft x measurements not available4pc Bathroom
Exterior
Parking
Garage spaces 9
Garage type Parking Space(s)
Other parking spaces 0
Total parking spaces 9
Property History
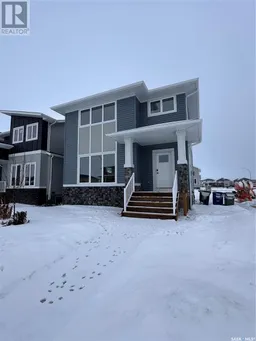 32
32
