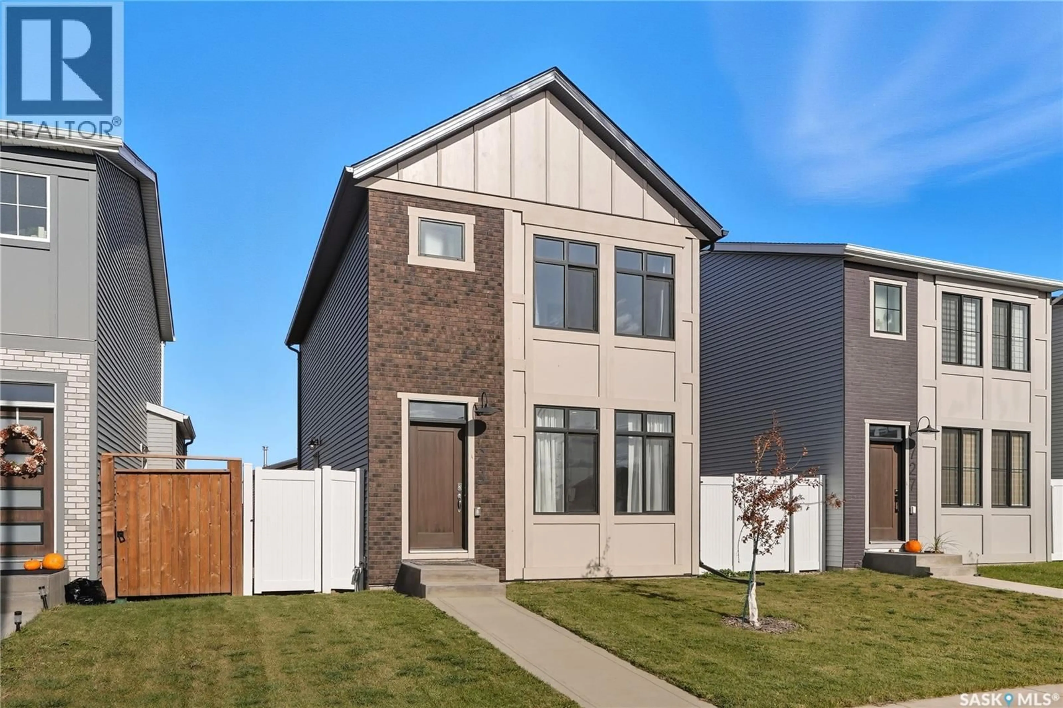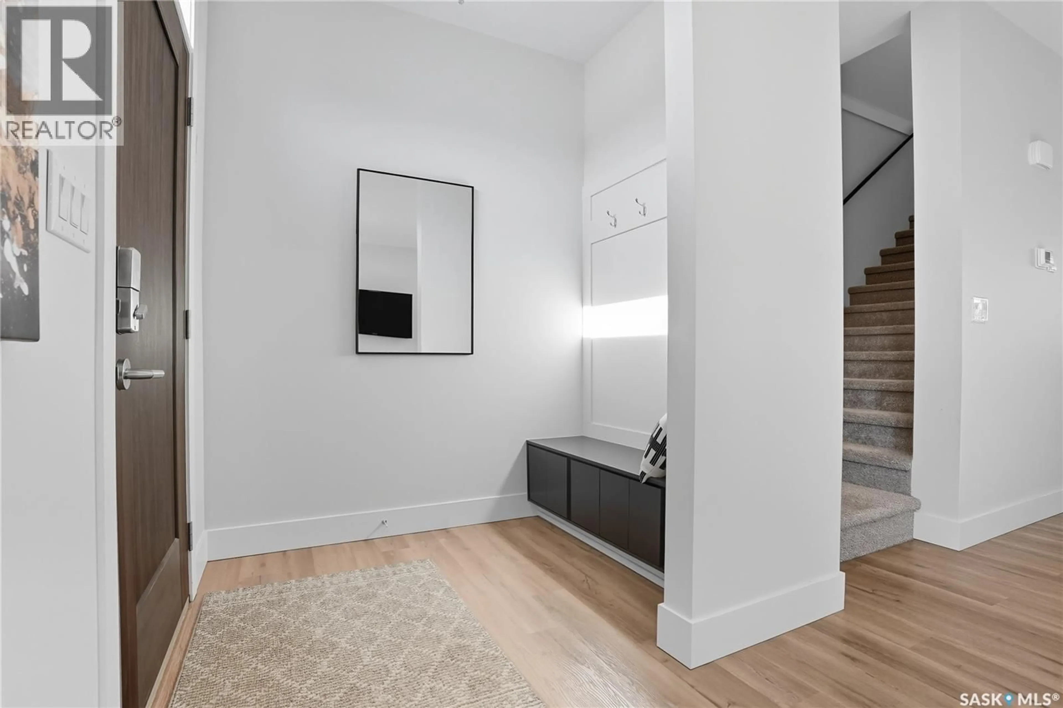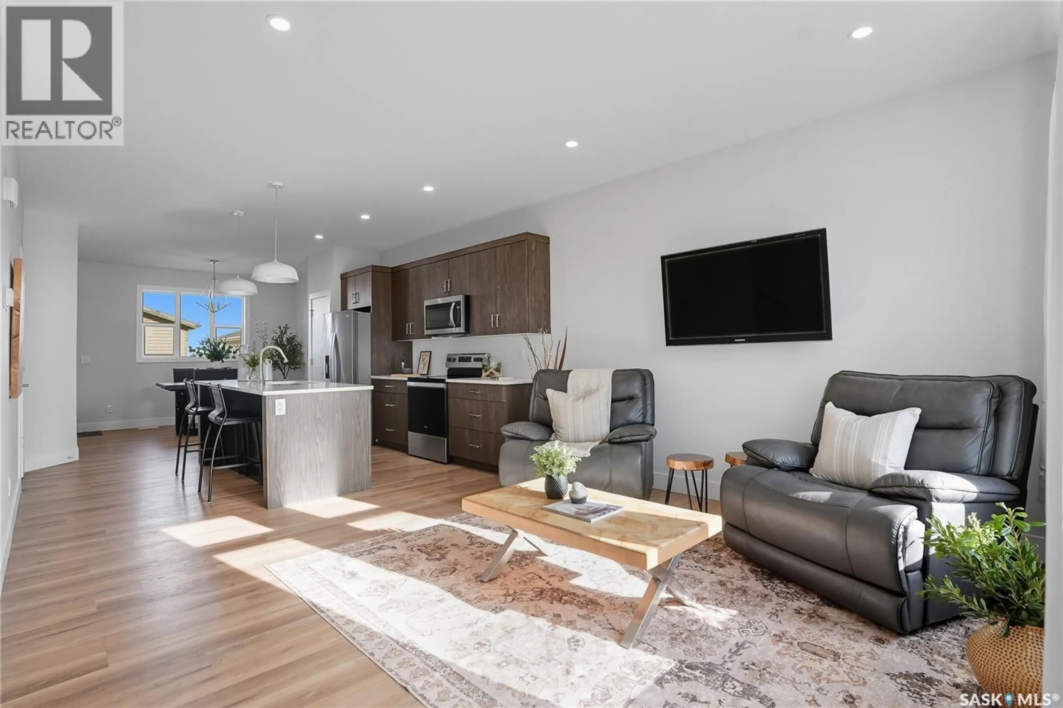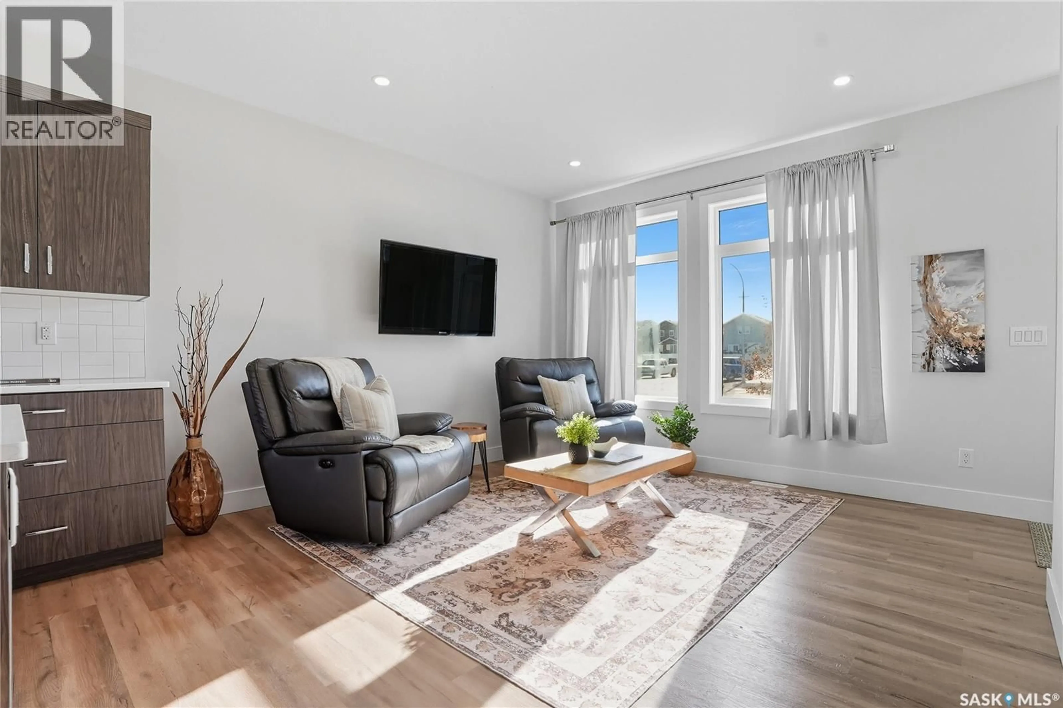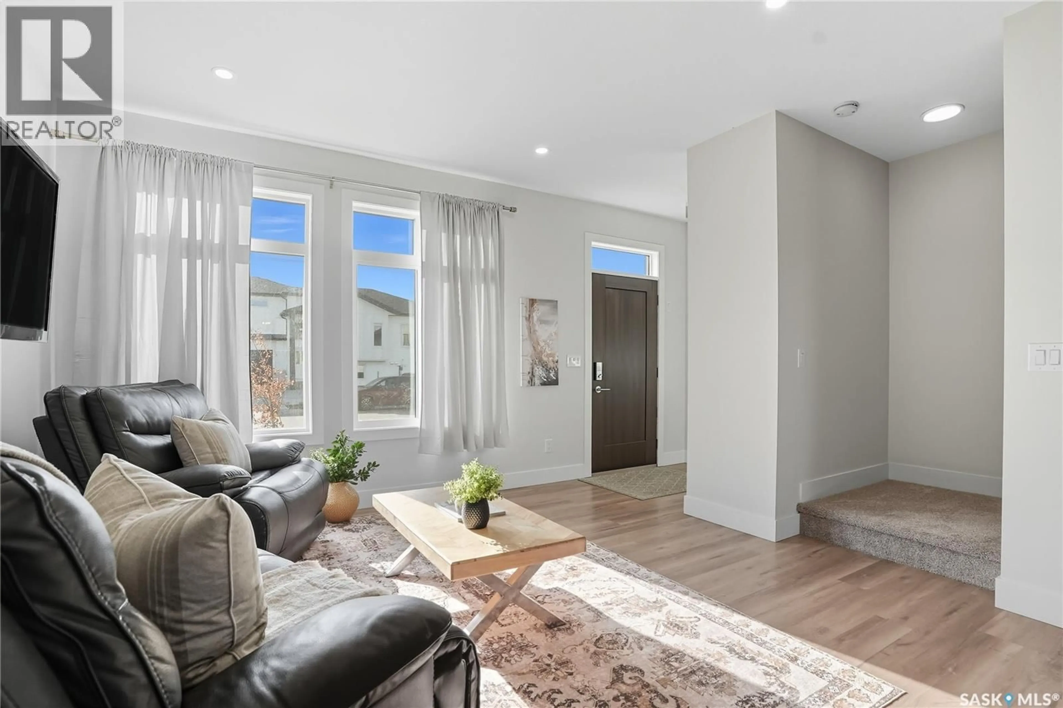723 HENRY DAYDAY ROAD, Saskatoon, Saskatchewan S7W1H5
Contact us about this property
Highlights
Estimated valueThis is the price Wahi expects this property to sell for.
The calculation is powered by our Instant Home Value Estimate, which uses current market and property price trends to estimate your home’s value with a 90% accuracy rate.Not available
Price/Sqft$362/sqft
Monthly cost
Open Calculator
Description
Welcome to 723 Henry Dayday Road, a stunning two-storey home that blends modern design with everyday comfort. Flooded with natural light, this home offers an inviting open-concept layout perfect for both family living and entertaining. Step inside to a stylish foyer with built-in bench seating that leads into the bright living room and contemporary kitchen, featuring quartz countertops, soft-close cabinetry, stainless steel appliances, and a large island with seating. The adjoining dining area offers the perfect gathering space, while a convenient two-piece powder room completes the main floor. Upstairs, you’ll find three spacious bedrooms, a full bathroom, and laundry for added convenience. The primary suite is a true retreat with a generous walk-in closet and an ensuite boasting dual vanities and a walk-in shower. A separate side entrance offers excellent potential for a future basement suite, ideal for guests or added income. Outside, enjoy a fully landscaped front yard with underground sprinklers, a fenced backyard, a back deck with natural gas BBQ hookup, and two car detached garage. Located in Aspen Ridge, one of Saskatoon’s most desirable new communities with quick access to amenities and the Chief Mistawasis Bridge. (id:39198)
Property Details
Interior
Features
Main level Floor
Living room
12' 6" x 13' 1"Kitchen
15' 5" x 13' 1"Dining room
8' 7" x 11' 8"2pc Bathroom
5' 5" x 5' 6"Property History
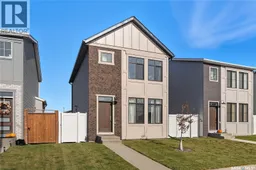 39
39
