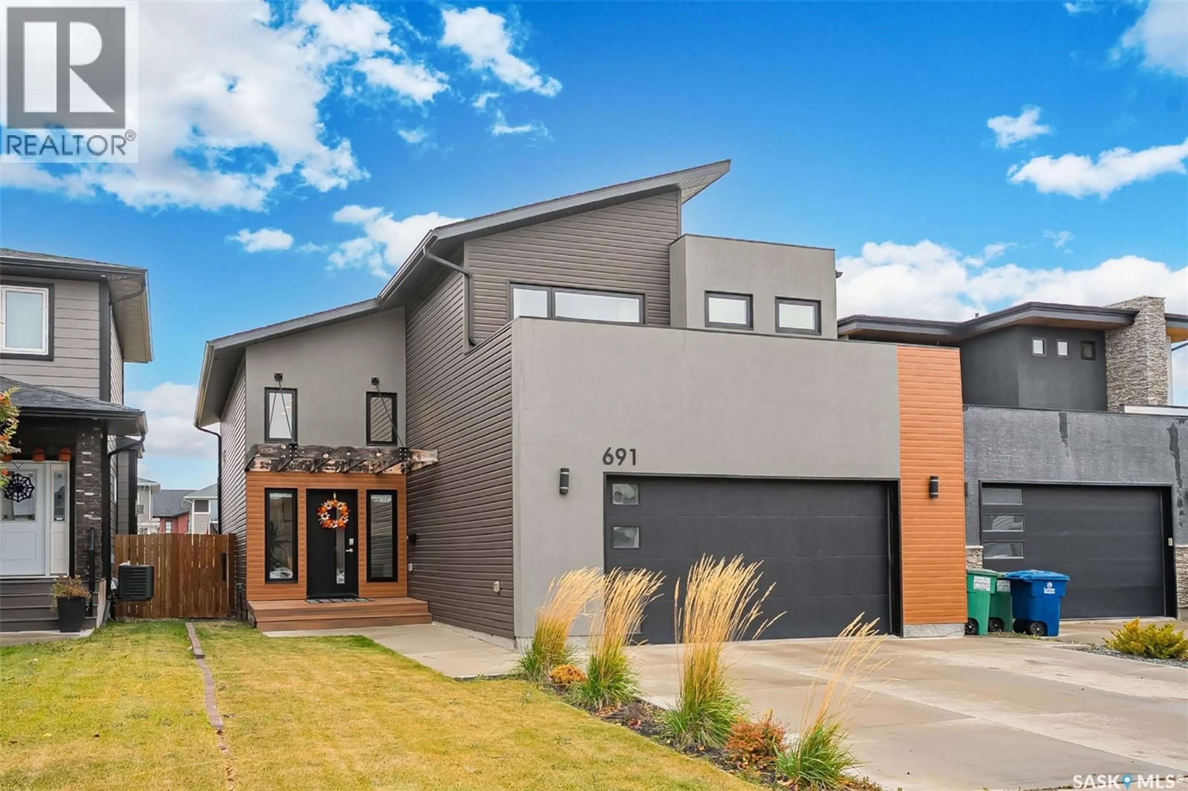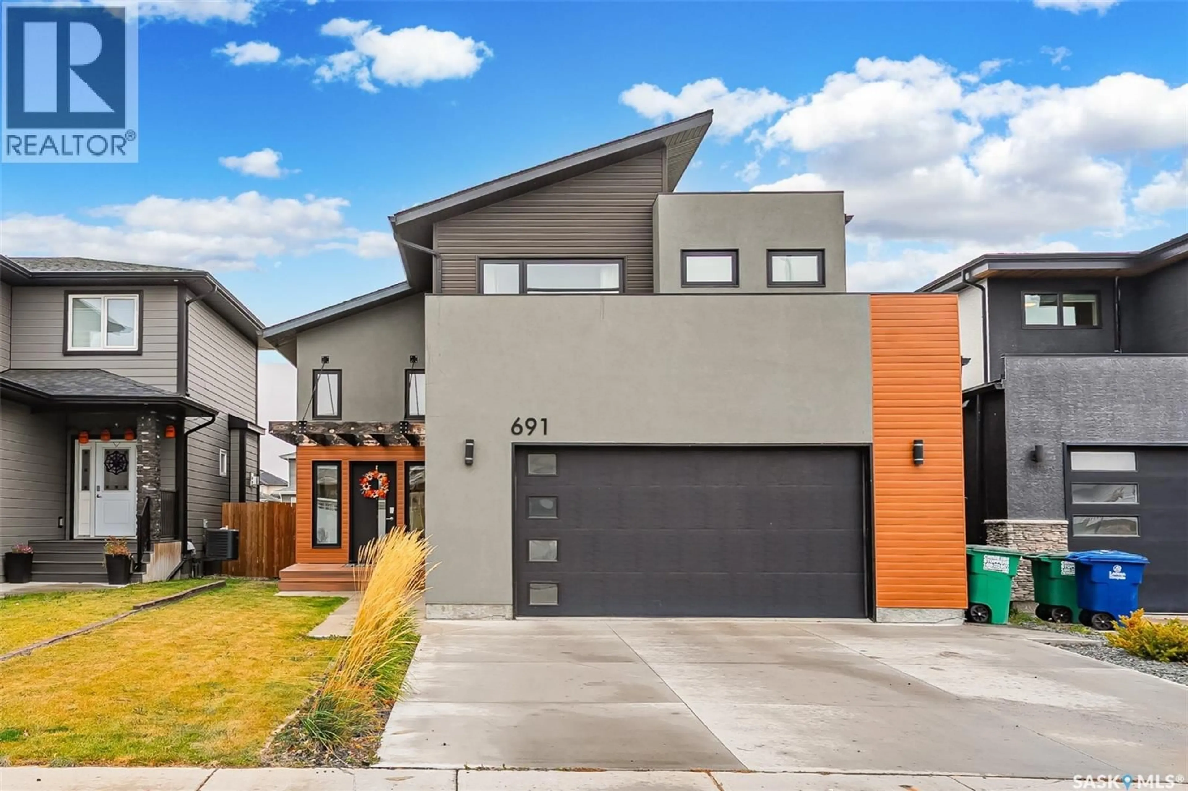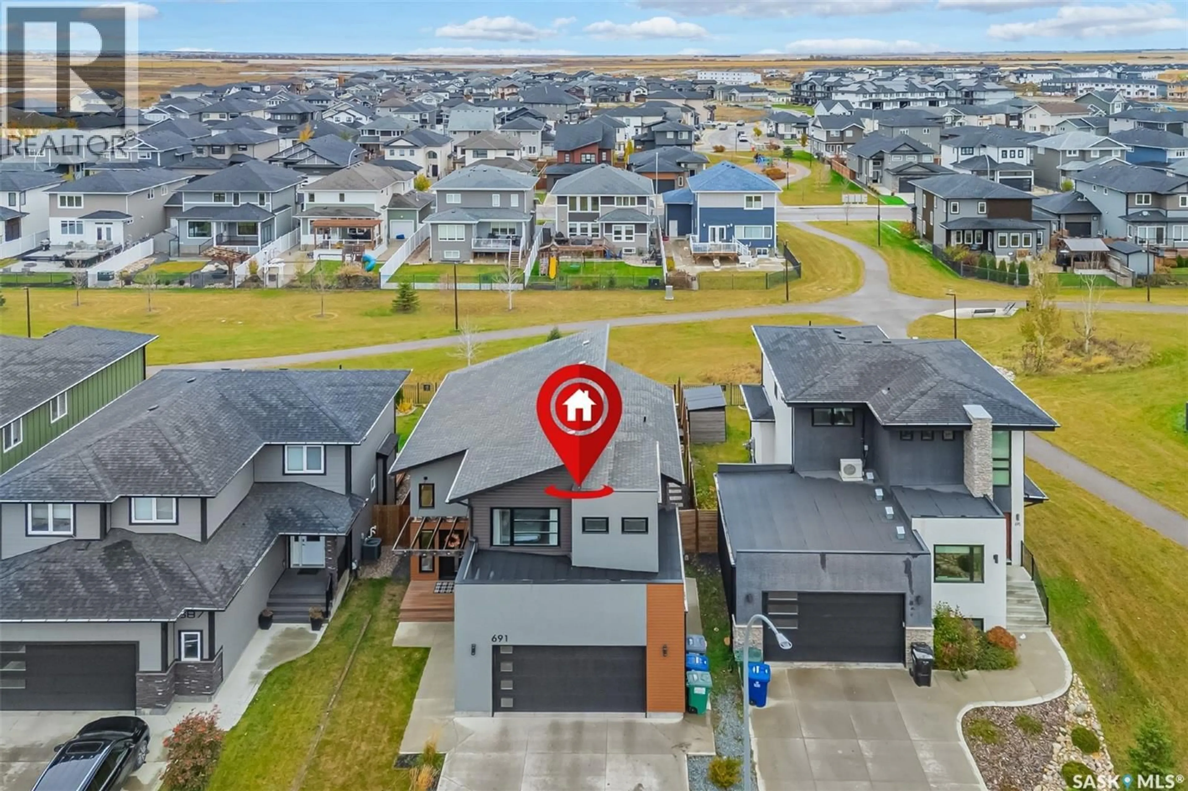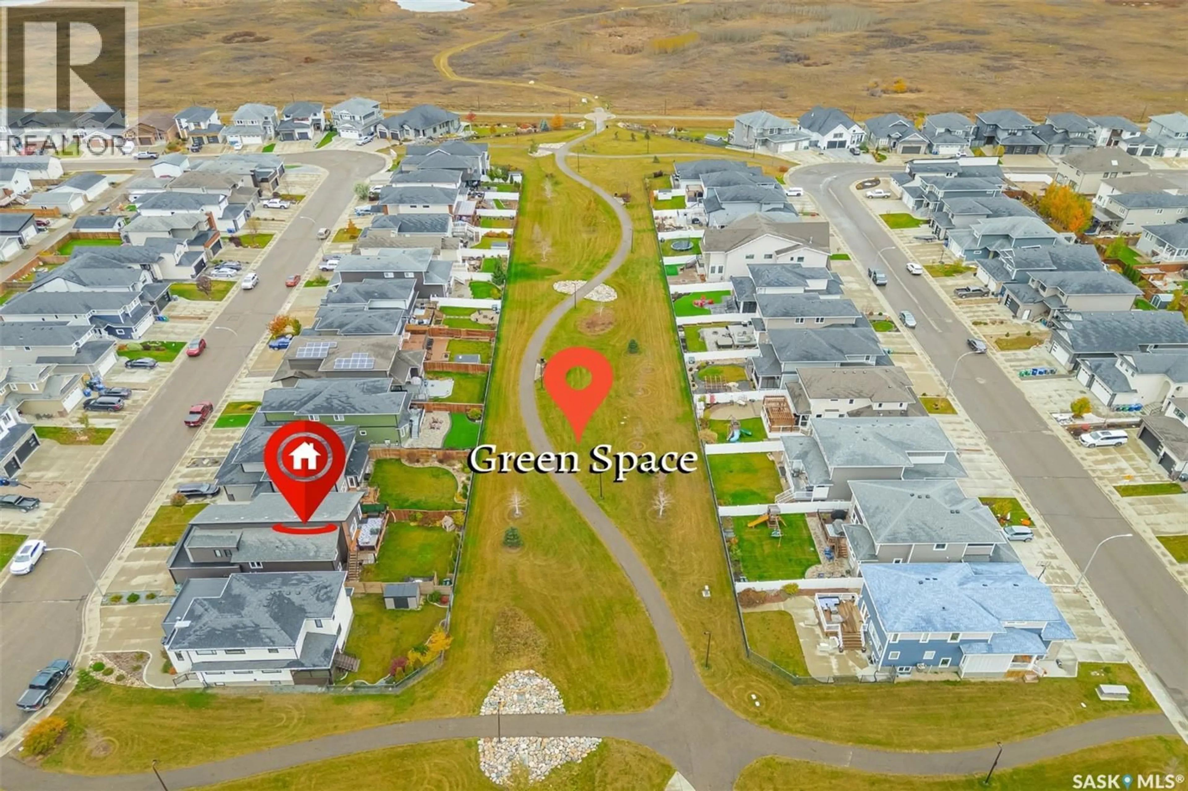691 FAST CRESCENT, Saskatoon, Saskatchewan S7W0X1
Contact us about this property
Highlights
Estimated valueThis is the price Wahi expects this property to sell for.
The calculation is powered by our Instant Home Value Estimate, which uses current market and property price trends to estimate your home’s value with a 90% accuracy rate.Not available
Price/Sqft$420/sqft
Monthly cost
Open Calculator
Description
Welcome to 691 Fast Crescent — a stylish and functional modified bi-level ideally located in the heart of Aspen Ridge, backing a walking path and beautiful open green space. Built in 2018 and offering 1,543 sq ft of thoughtfully designed living space, this home perfectly balances modern finishes with family-friendly comfort. Step inside to a bright open-concept main floor featuring vaulted ceilings, large windows, and a stunning contemporary kitchen with island seating, quartz countertops, and stainless steel appliances. The spacious dining area overlooks the backyard and green space, while the inviting living room is perfect for cozy evenings or entertaining guests. The main floor also hosts two generously sized bedrooms and a full 4-piece bathroom. Upstairs, the private primary suite offers a large walk-in closet and a beautiful 4-piece ensuite. Downstairs, the finished family room provides plenty of room to relax, complete with a creative children’s play area and a convenient built-in desk space — ideal for homework or working from home. The basement also includes an unfinished bedroom, a roughed-in bathroom, and utility/laundry areas ready for your finishing touches. Enjoy outdoor living on the elevated deck with privacy screening and room for lounge seating and a BBQ — the perfect spot to take in sunsets over the park. The fenced and landscaped yard includes under-deck storage and direct access to the walking path behind. Additional highlights include a double attached garage, central air conditioning, and triple-pane windows. Virtual tour available — explore this home online today and see why this prime location in Aspen Ridge is the perfect blend of peace, play, and convenience! (id:39198)
Property Details
Interior
Features
Main level Floor
Foyer
15'5" x 8'11"Kitchen/Dining room
11'4" x 24'11"Living room
10'4" x 23'4"Bedroom
9'11" x 9'11"Property History
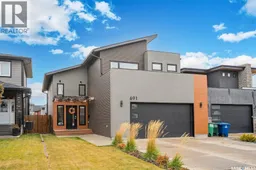 46
46
