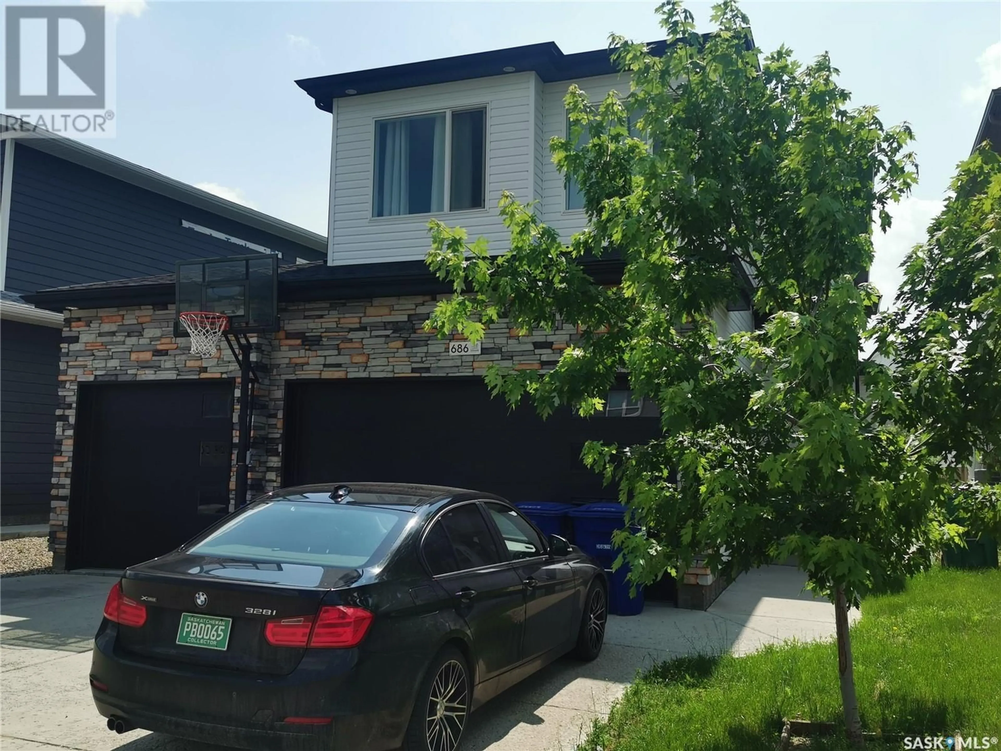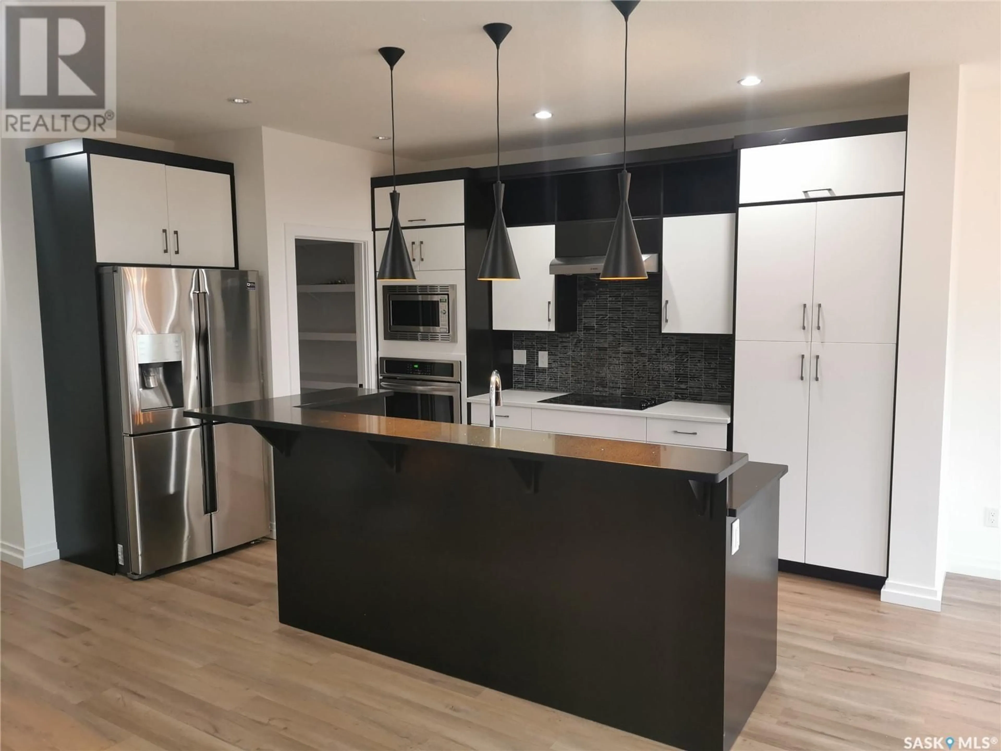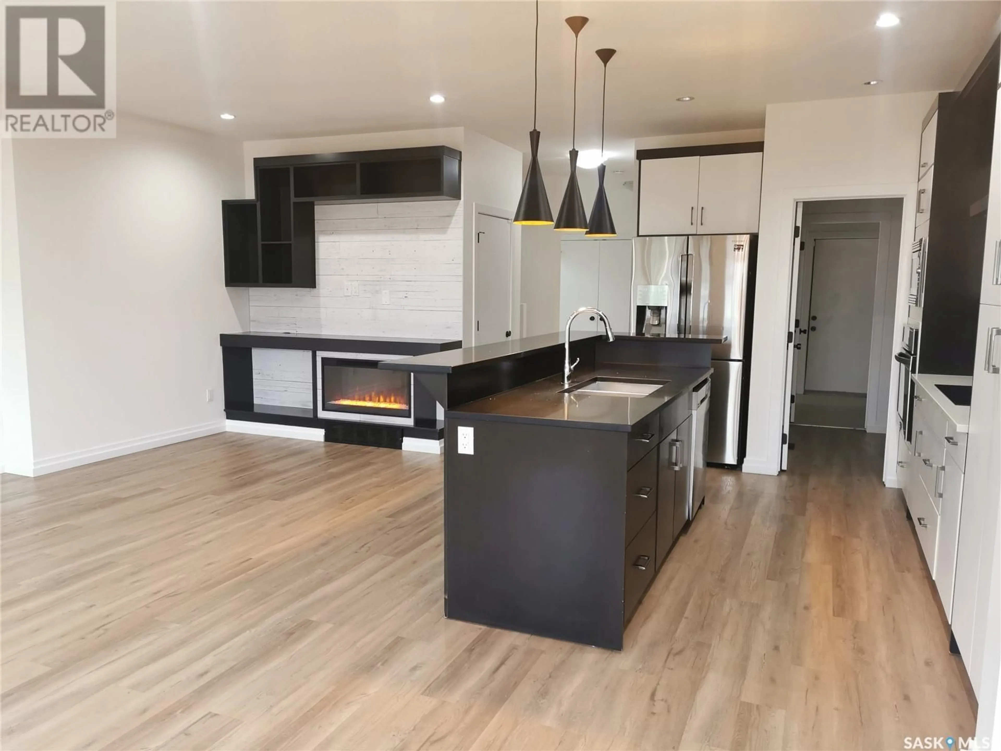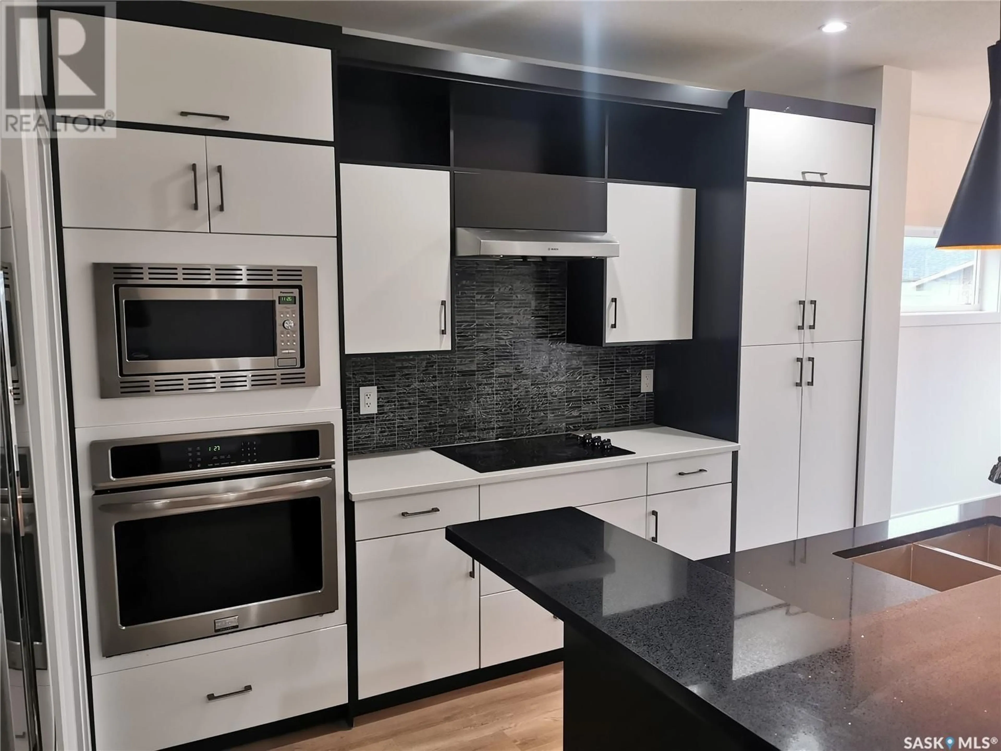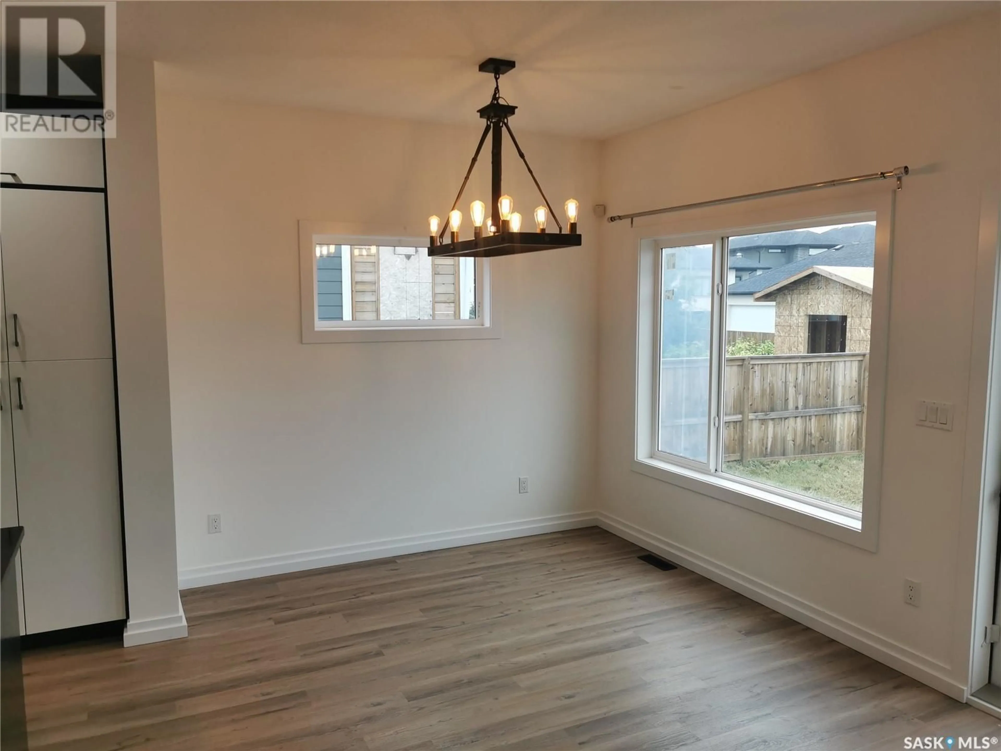686 FAST CRESCENT, Saskatoon, Saskatchewan S7W0X1
Contact us about this property
Highlights
Estimated ValueThis is the price Wahi expects this property to sell for.
The calculation is powered by our Instant Home Value Estimate, which uses current market and property price trends to estimate your home’s value with a 90% accuracy rate.Not available
Price/Sqft$334/sqft
Est. Mortgage$2,877/mo
Tax Amount (2024)$6,335/yr
Days On Market88 days
Description
Modern 2 storey home located in the new area of ASPENRIDGE! This 2005 sq ft home offers 3 bedrooms & 3 baths plus a two bedroom LEGAL SUITE basement which has its own separate entrance & separate laundry. Other features of this home includes triple pane windows, triple heated garage, quartz counter tops, walk thru pantry, built in stove and range, central air conditioner, triple car attached HEATED garage and an electric fireplace. Fully fenced backyard waiting to be landscaped. On the 2nd level, there are two good sized bedrooms, a huge BONUS/BEDROOM, a full bath and a master bedroom with his & her closets and a 5 pc en-suite. The laundry room is conveniently located on this level. Make your way downstairs to the LEGAL SUITE basement which offers open kitchen/ dining area, living room, 2 bedrooms, 1 bathroom & in unit laundry. This home is situated close to amenities that you need including shopping complex, parks, schools, restaurants & many more. (id:39198)
Property Details
Interior
Features
Main level Floor
Living room
12.5 x 21.5Kitchen
9.5 x 14.9Dining room
9.2 x 9.92pc Bathroom
Property History
 31
31
