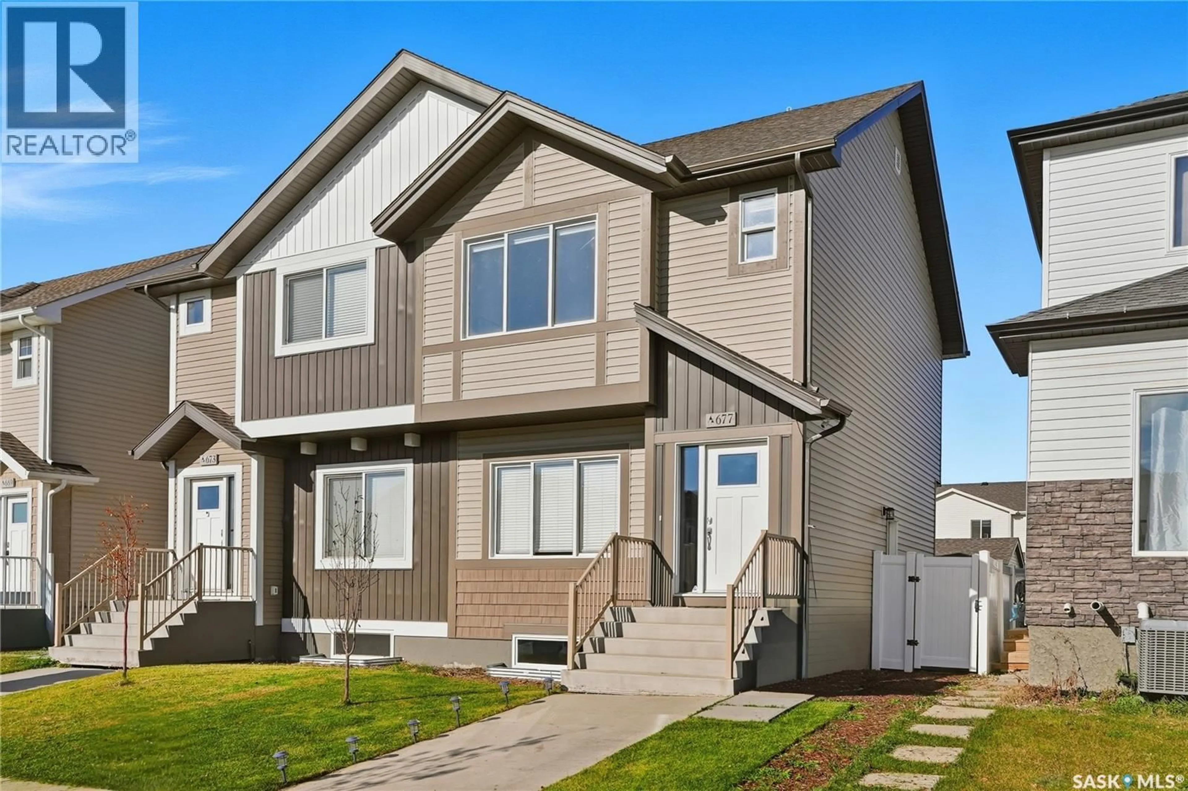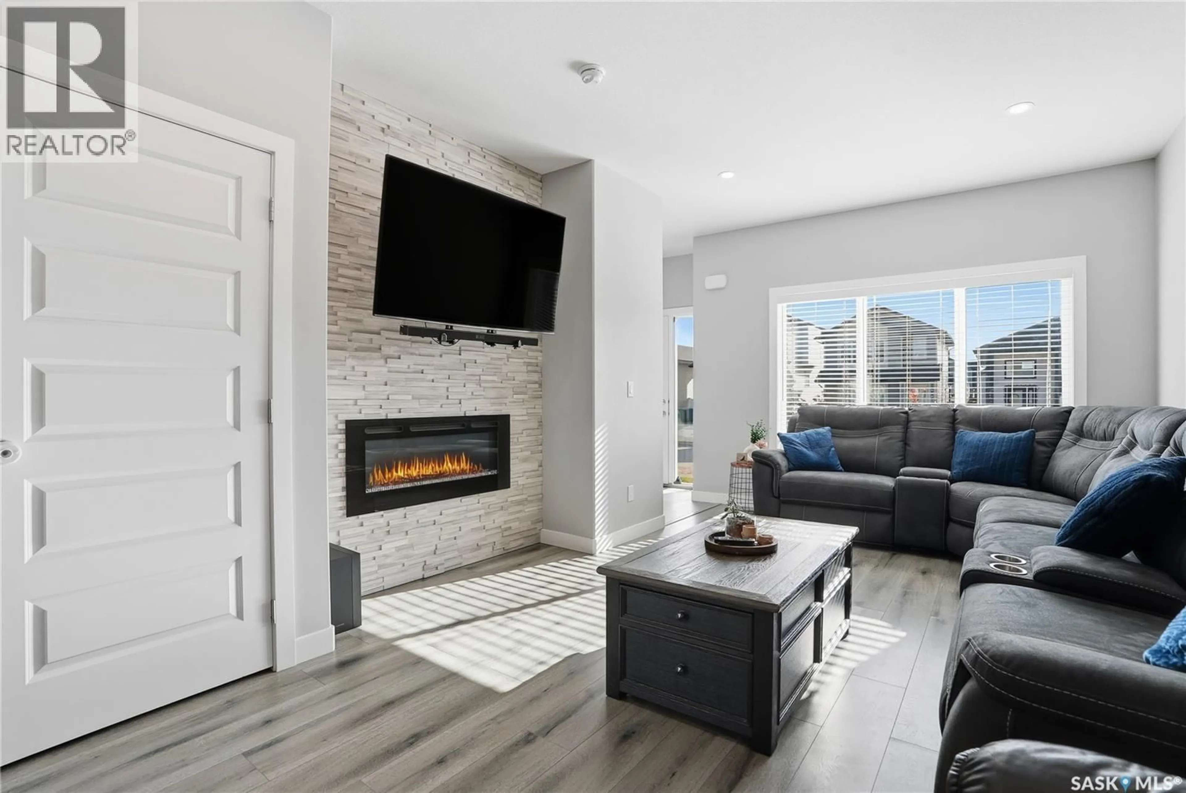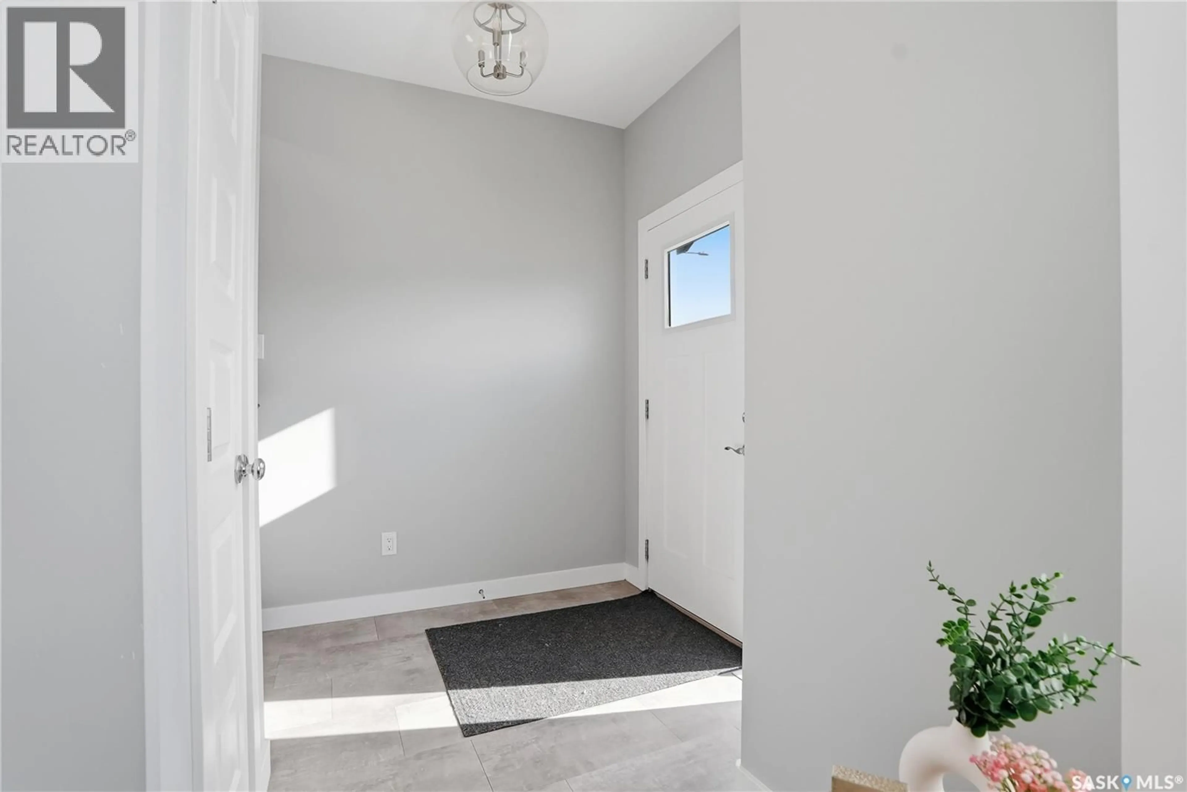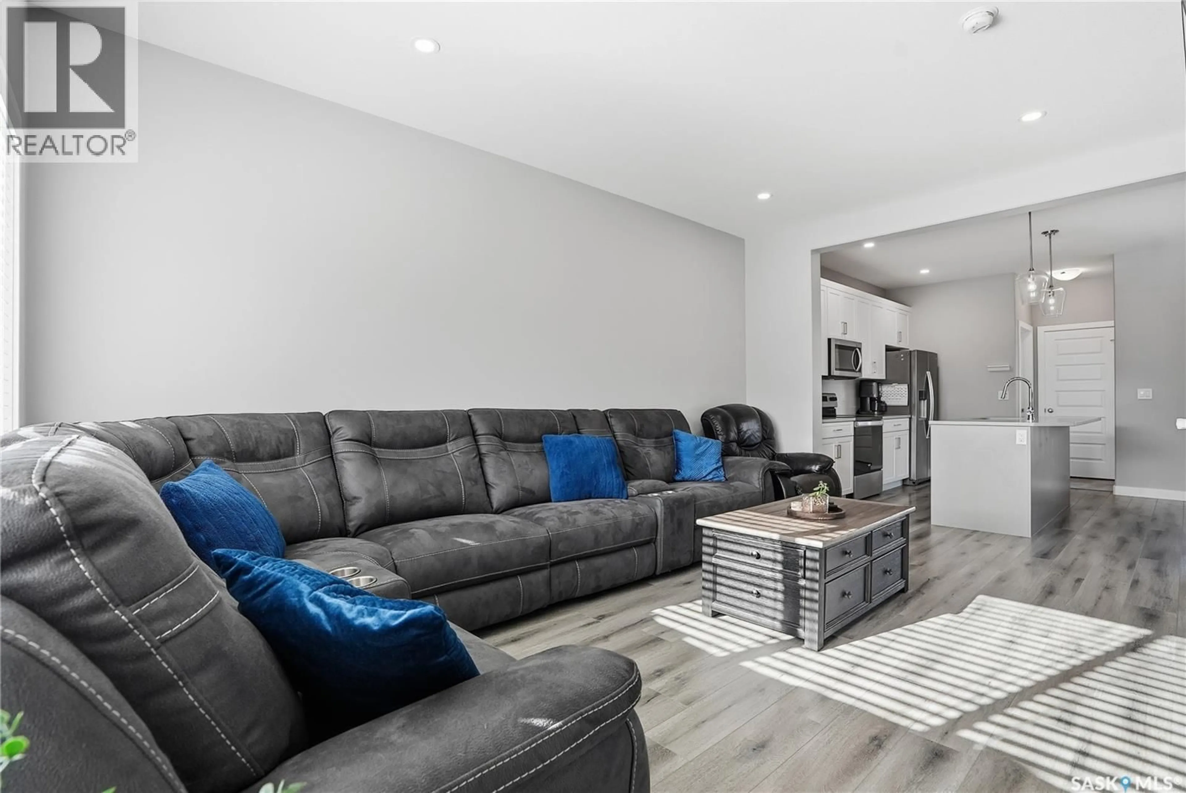677 FEHEREGYHAZI BOULEVARD, Saskatoon, Saskatchewan S7W0Z4
Contact us about this property
Highlights
Estimated valueThis is the price Wahi expects this property to sell for.
The calculation is powered by our Instant Home Value Estimate, which uses current market and property price trends to estimate your home’s value with a 90% accuracy rate.Not available
Price/Sqft$344/sqft
Monthly cost
Open Calculator
Description
Modern construction without the wait! This 2 Story Semi-detached home hits the mark with a fantastic layout. The main floor feels bright and spacious with 9’ ceilings and south facing windows. An electric fireplace with tile feature anchors the living room with plenty of space for hosting friends or cozy movie nights. In the kitchen you will find a clean design with modern cabinetry, quartz counters, and an island that is perfect for entertaining. A full dining space is adjacent to allow for a large table and has included organizers for extra storage. Upstairs you will find a large primary bedroom with walk-in closet and an ensuite that is sure to get your attention. Not only is this bathroom a fair size but you have a dual vanity, and an oversized shower with glass door and tile surround. Additionally on this floor there are 2 secondary bedrooms, a 4 piece bathroom, and a large dedicated laundry room that will make chores a breeze. Stepping to the backyard there is a rear entrance (with a 2pc bathroom and closet) and direct access to a deck space. Perfect for cooking up a storm on the BBQ or relaxing - this is your own private yard! A walk way leads you next to the double detached garage; a welcome haven for keeping your vehicles out of coming weather. The basement is open for development and provides even more value with a separate entrance that connects to the main floor. Other notable features include custom blinds, central a/c, and landscaped yard with underground sprinklers. Clean, modern, and turn-key! Don’t hesitate to book a showing on this beautiful home, Call Today! (id:39198)
Property Details
Interior
Features
Main level Floor
Living room
17.4 x 12.2Kitchen
11 x 9Dining room
10.6 x 92pc Bathroom
Property History
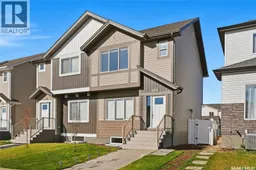 47
47
