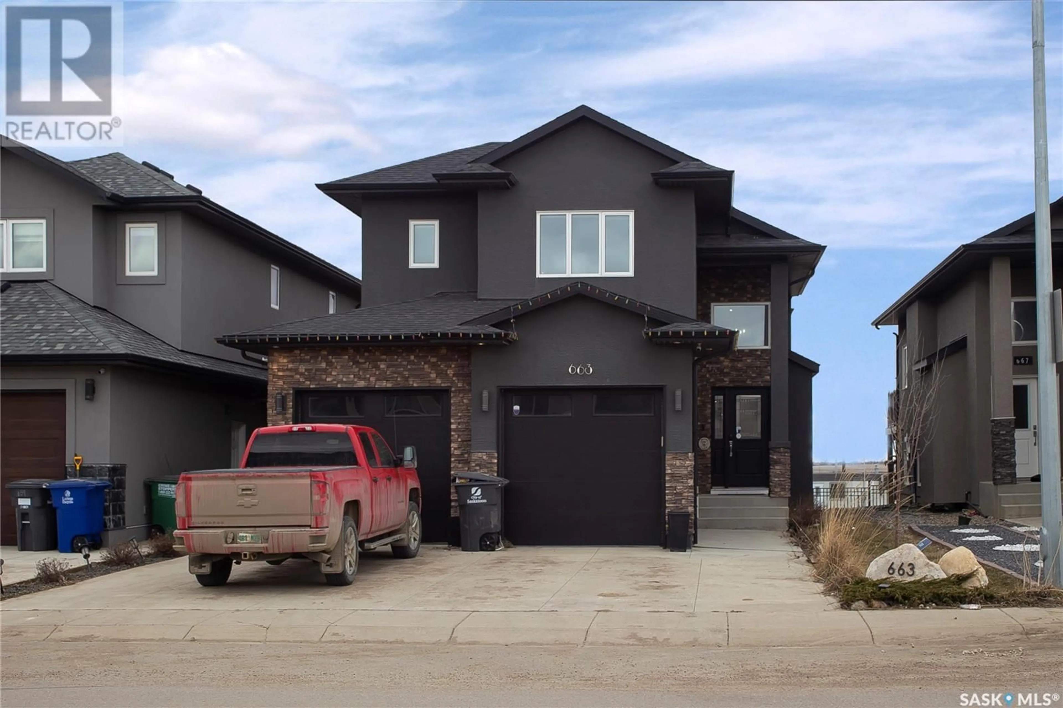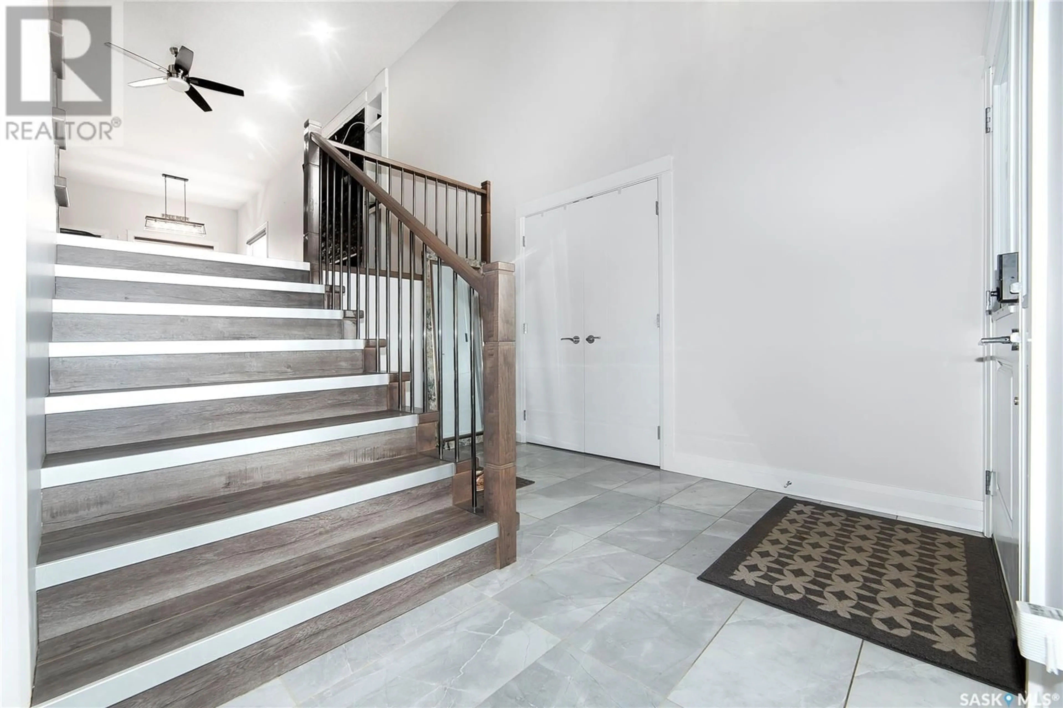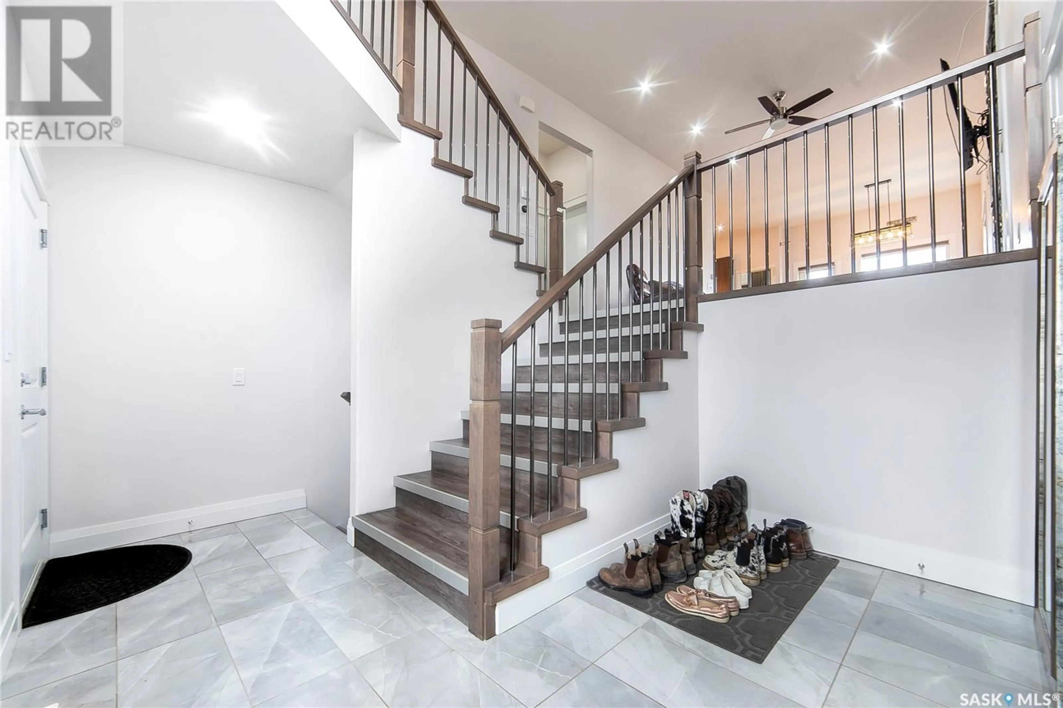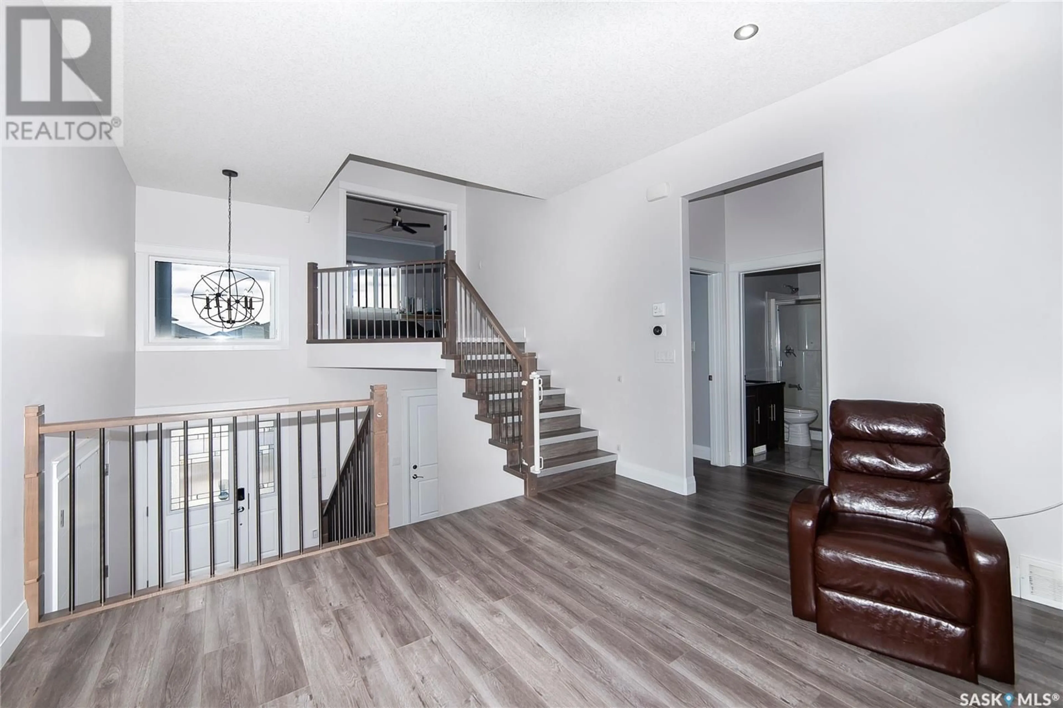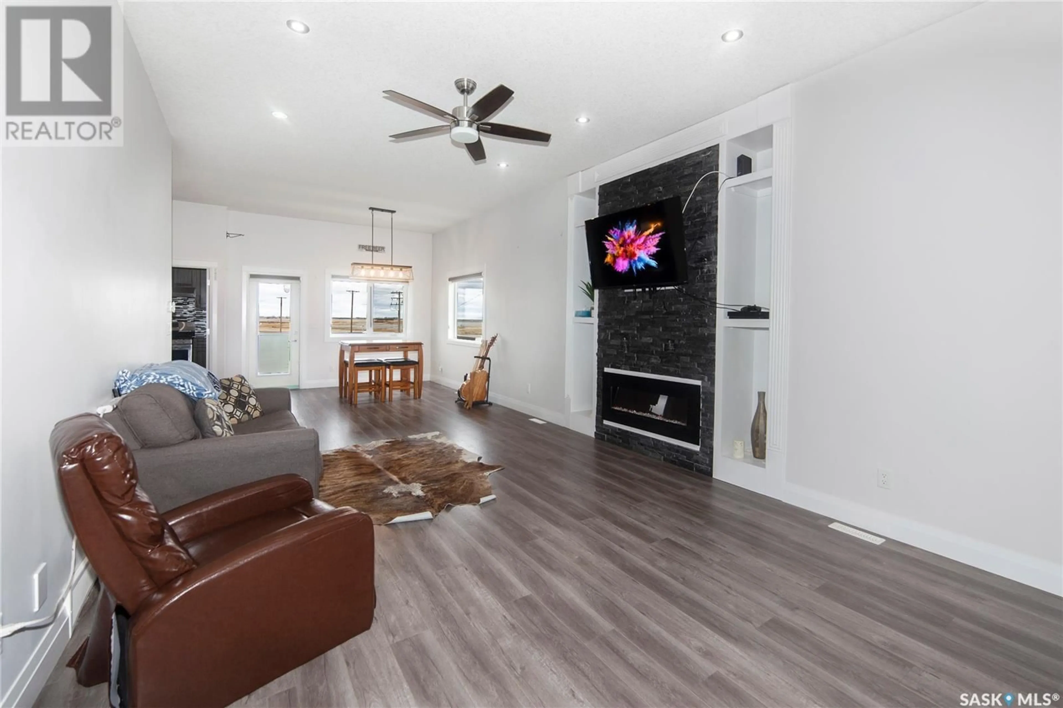663 KENASCHUK CRESCENT, Saskatoon, Saskatchewan S7W0Y4
Contact us about this property
Highlights
Estimated ValueThis is the price Wahi expects this property to sell for.
The calculation is powered by our Instant Home Value Estimate, which uses current market and property price trends to estimate your home’s value with a 90% accuracy rate.Not available
Price/Sqft$447/sqft
Est. Mortgage$2,922/mo
Tax Amount (2024)$5,990/yr
Days On Market35 days
Description
Welcome home to this stunning 1520 sq. ft. modified bi-level, where modern elegance meets comfortable living. Step into a spacious open-concept main floor, adorned with attractive finishes and ample natural light. The heart of this home is the well-appointed kitchen, boasting quartz countertops with stainless steel appliances. The adjacent dining area transitions seamlessly to the inviting living space, creating an ideal environment for gatherings and everyday living. The main level hosts two generously sized bedrooms, each offering ample closet space, while a full bathroom caters to both residents and guests. The real gem awaits on the upper level, where you'll find the luxurious Primary suite. This is a 4-piece ensuite and a walk-in closet, offering a perfect escape at the end of the day. The basement has an owner portion which includes open space for family room/gym or game area and a 4-piece bath. The rest of the basement is developed as a 2-bed legal suite with a separate entrance. 2-car attached garage is insulated and has its source of heat. The house comes with a deck overseeing north east swale. This modified bi-level provides easy access to northern industrial area. This makes it an ideal choice for families and those seeking a vibrant community. Don't miss the opportunity to call this meticulously maintained property your new home sweet home. Schedule a viewing today and experience the charm of modern living in every square foot. Buyer and buyers agent to verify measurements. (id:39198)
Property Details
Interior
Features
Main level Floor
Living room
12 x 21Dining room
13.6 x 11Kitchen
12.4 x 12.6Bedroom
9.6 x 12.1Property History
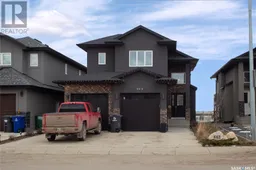 49
49
