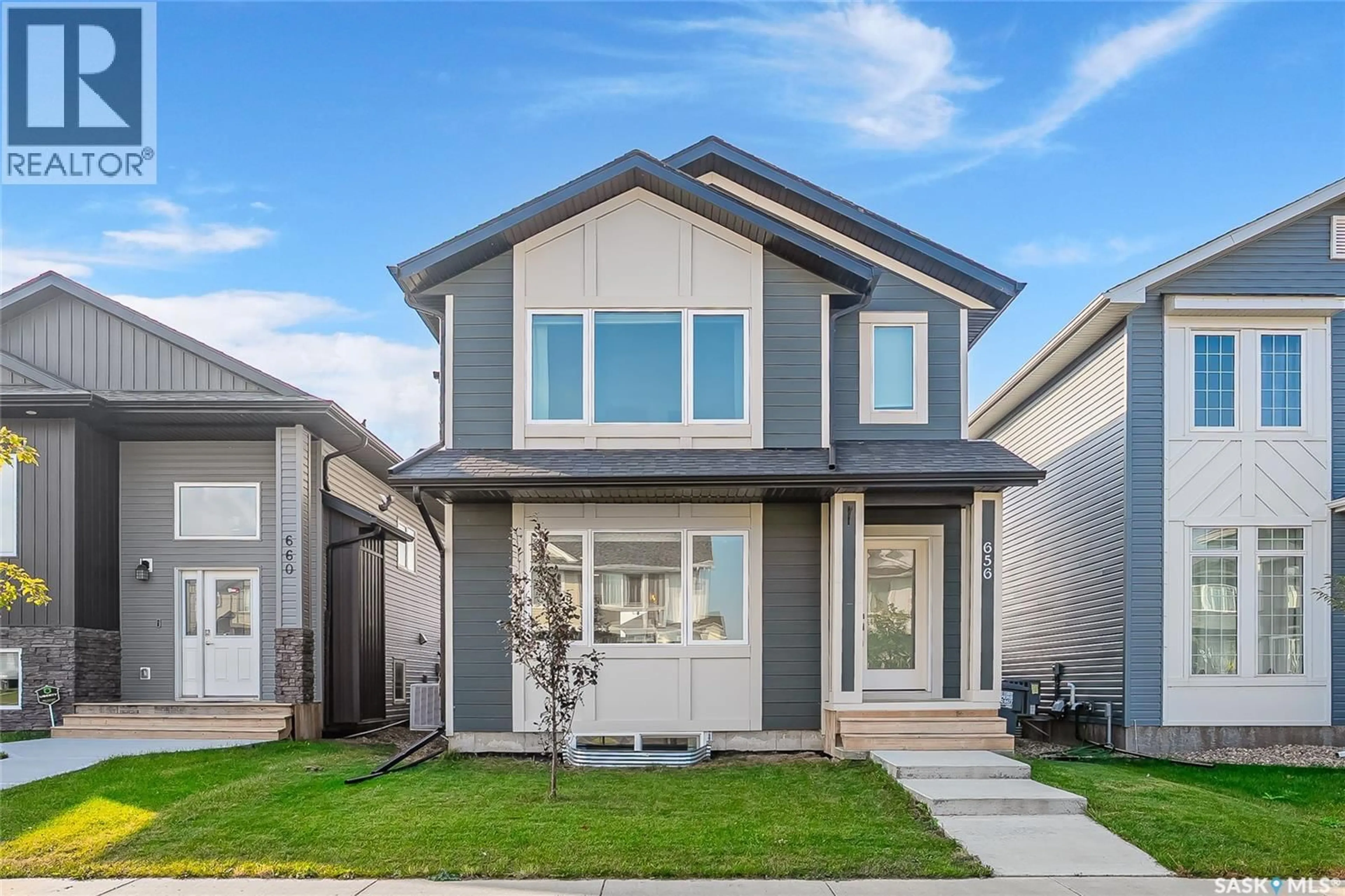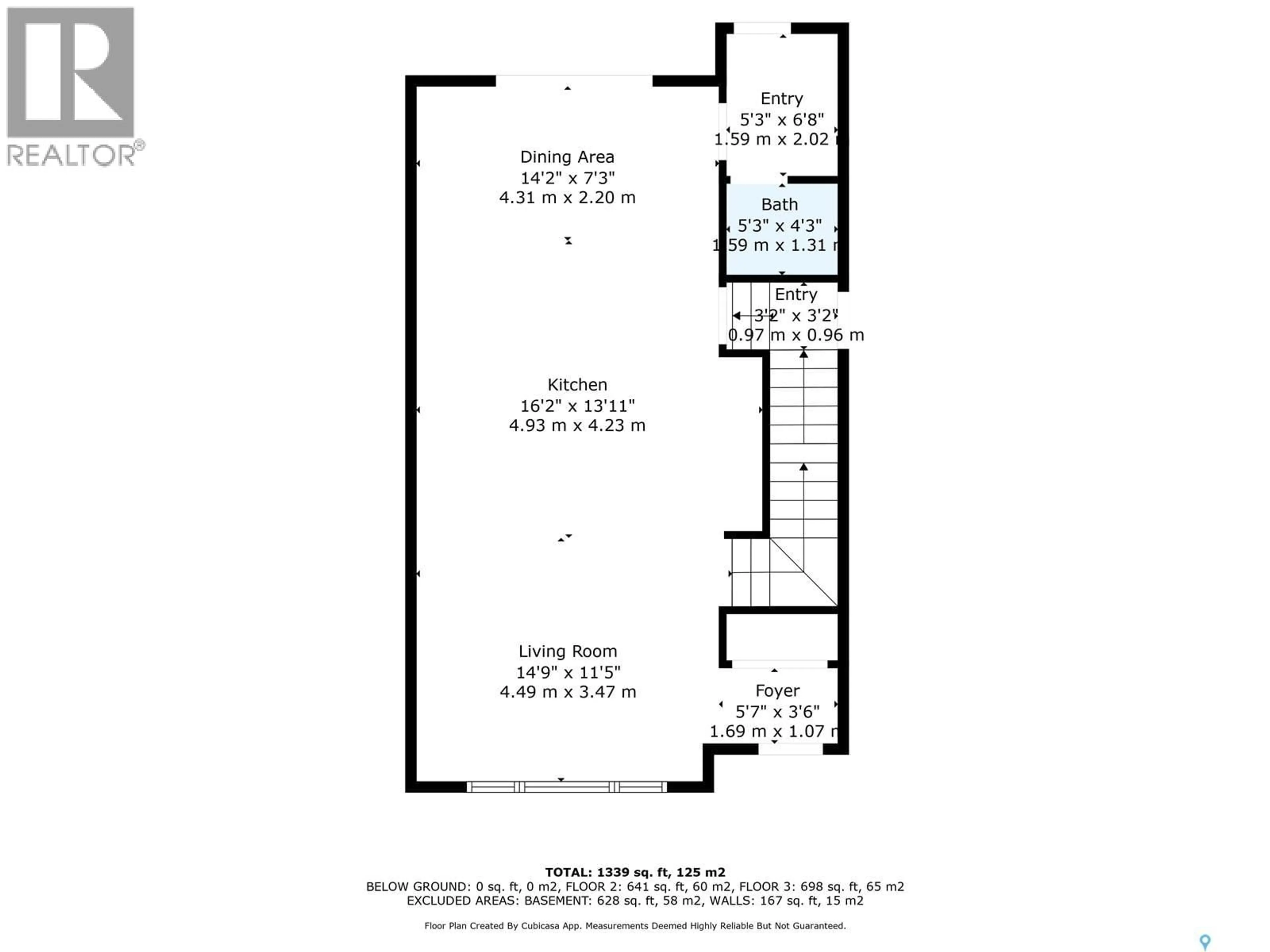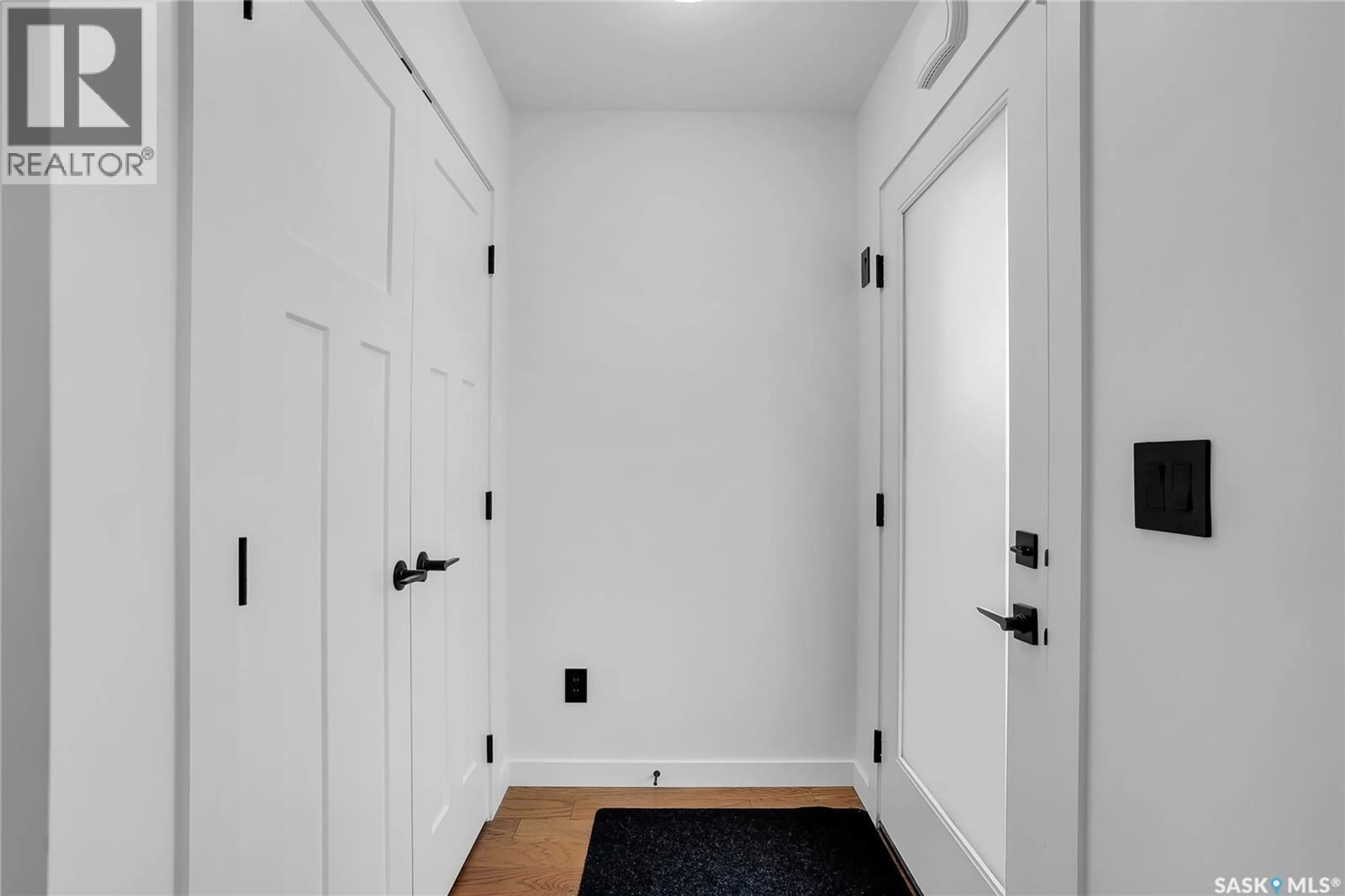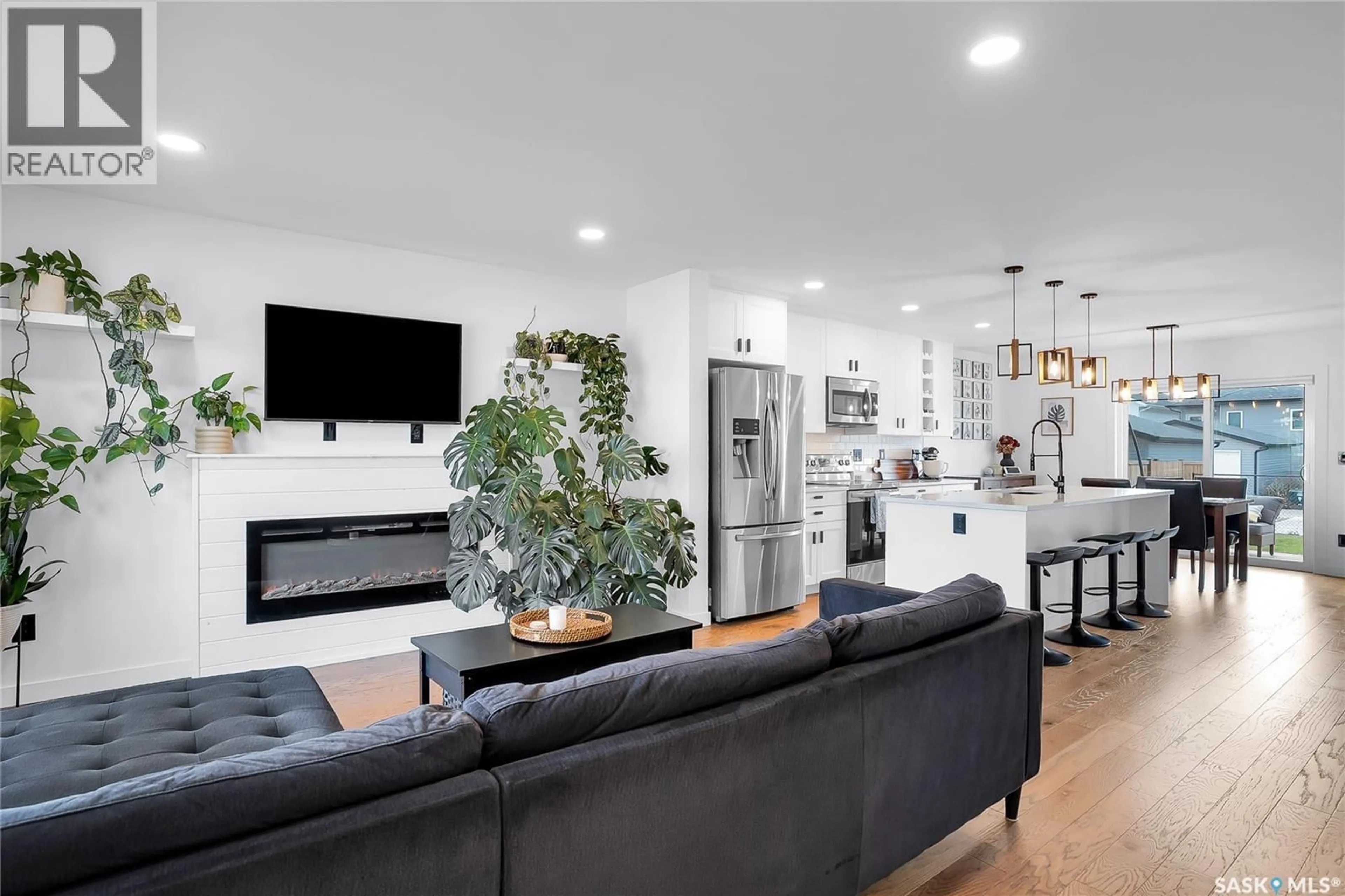656 FEHEREGYHAZI BOULEVARD, Saskatoon, Saskatchewan S7W1C4
Contact us about this property
Highlights
Estimated valueThis is the price Wahi expects this property to sell for.
The calculation is powered by our Instant Home Value Estimate, which uses current market and property price trends to estimate your home’s value with a 90% accuracy rate.Not available
Price/Sqft$315/sqft
Monthly cost
Open Calculator
Description
This trendy two-storey isn’t just a house, it’s a lifestyle upgrade. 1,488 square feet of pure “Pinterest-worthy” living space with 3 beds, 3 baths, and design details that leave boring builder-basic homes in the dust. The main floor is built for both function and flex. Engineered hardwood floors set the tone while a massive island anchors the kitchen for brunch spreads, coffee chats, or late-night takeout. Stone countertops, a sleek tile backsplash and a living room with a cozy electric fireplace turn every day into an Instagram story. The oversized custom pantry and mudroom bench are storage solutions you didn’t know you needed until now. Head upstairs and things get even better. Vaulted ceilings make the space feel bright and airy, the primary suite adds a touch of drama with a feature wall, plus the ensuite feels more spa than bathroom with dual sinks and a shower system that instantly upgrades your mornings. With two more bedrooms plus the ultimate convenience of upstairs laundry and you’ll wonder how you ever lived without it. Out back, the large deck calls for BBQ nights and summer hangs. Air conditioning keeps things cool inside, and the separate side entrance opens the door for all kinds of flexible basement development. This neighbourhood blends modern living with natural beauty. You’re minutes from the Northeast Swale conservation area and trails, so sunset walks, biking, and morning runs are right outside your door. At the same time, you’ve got quick access to shopping, as well all the restaurants and amenities in University Heights and Brighton. Aspen Ridge is one of Saskatoon’s fastest-growing communities, with stylish new homes, beautiful green spaces, and great neighbours. Trendy, functional, and full of personality, this house doesn’t just check the boxes, it raises the bar. As per the Seller’s direction, all offers will be presented on 09/23/2025 6:00PM. (id:39198)
Property Details
Interior
Features
Main level Floor
Living room
12.6 x 11.8Kitchen/Dining room
19.11 x 13.11Mud room
7.3 x 5.42pc Bathroom
Property History
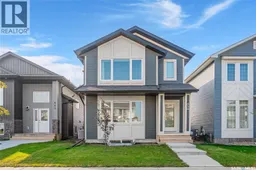 46
46
