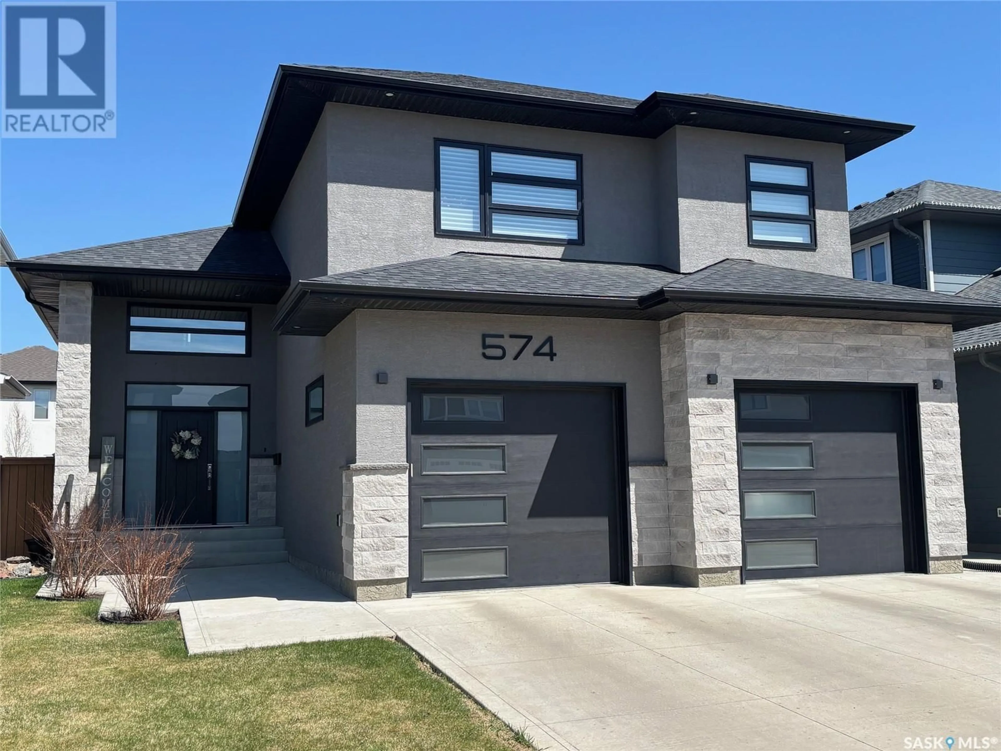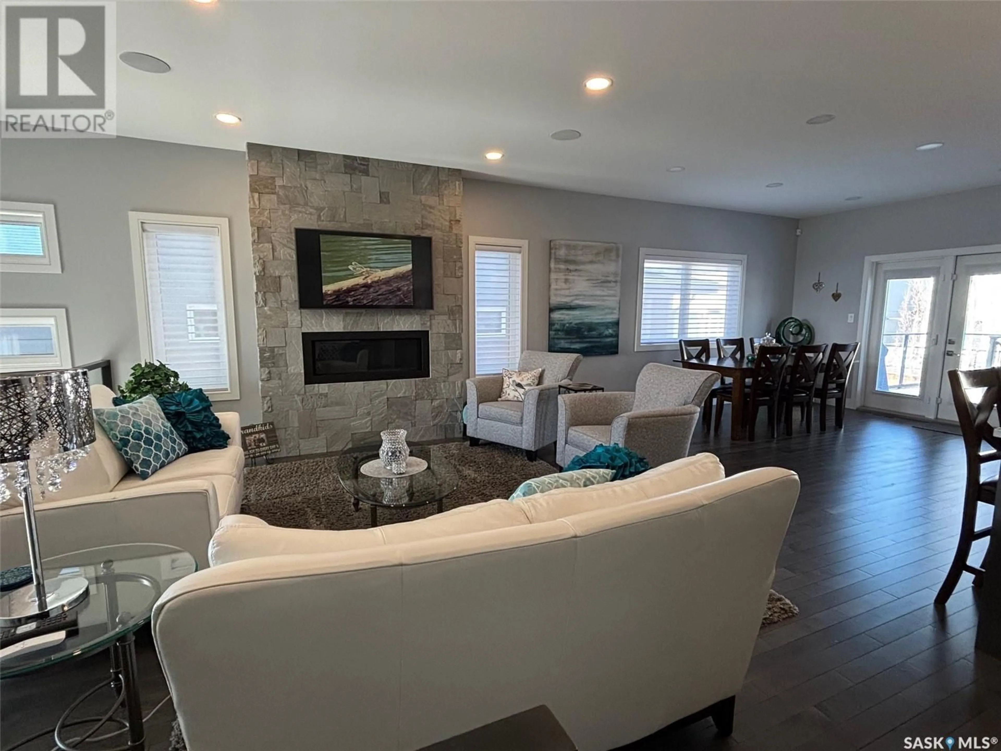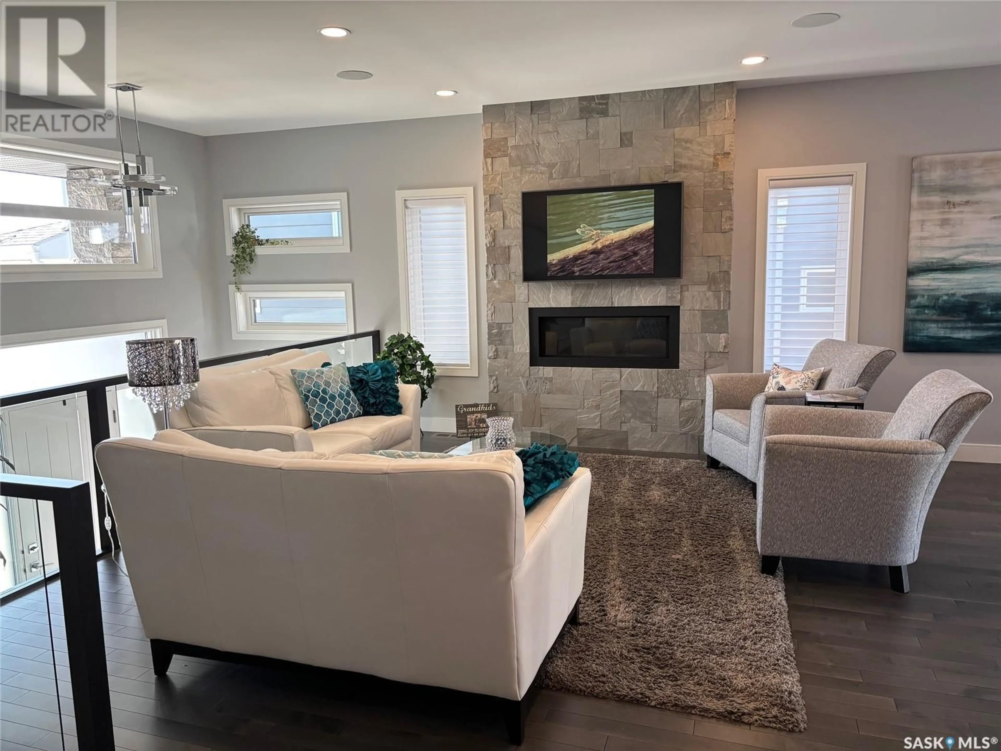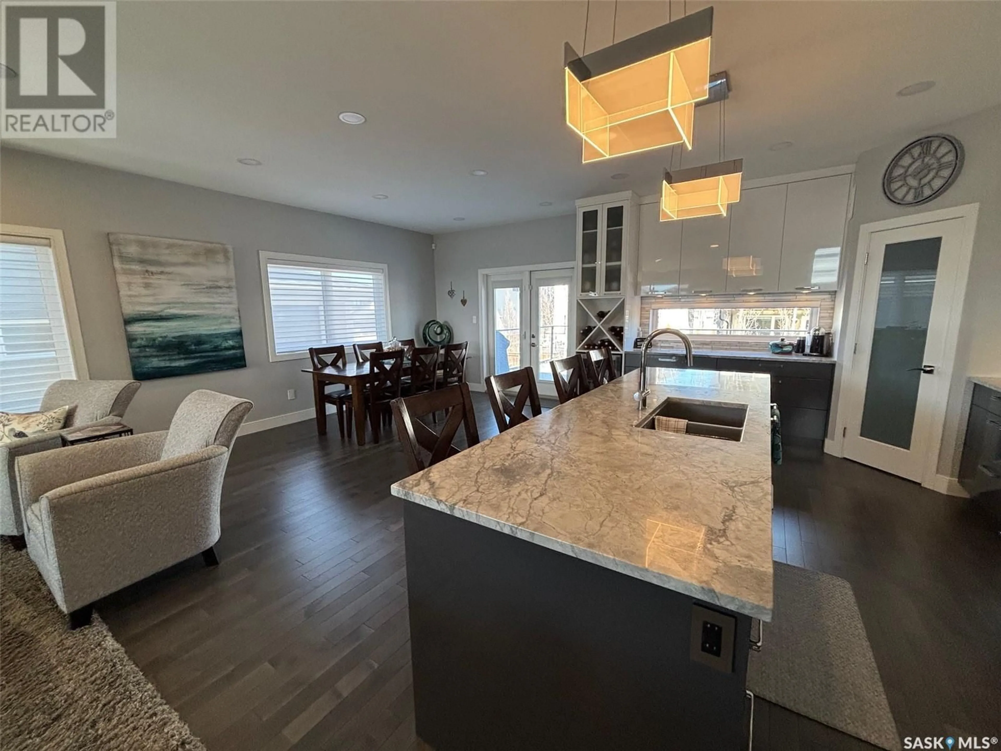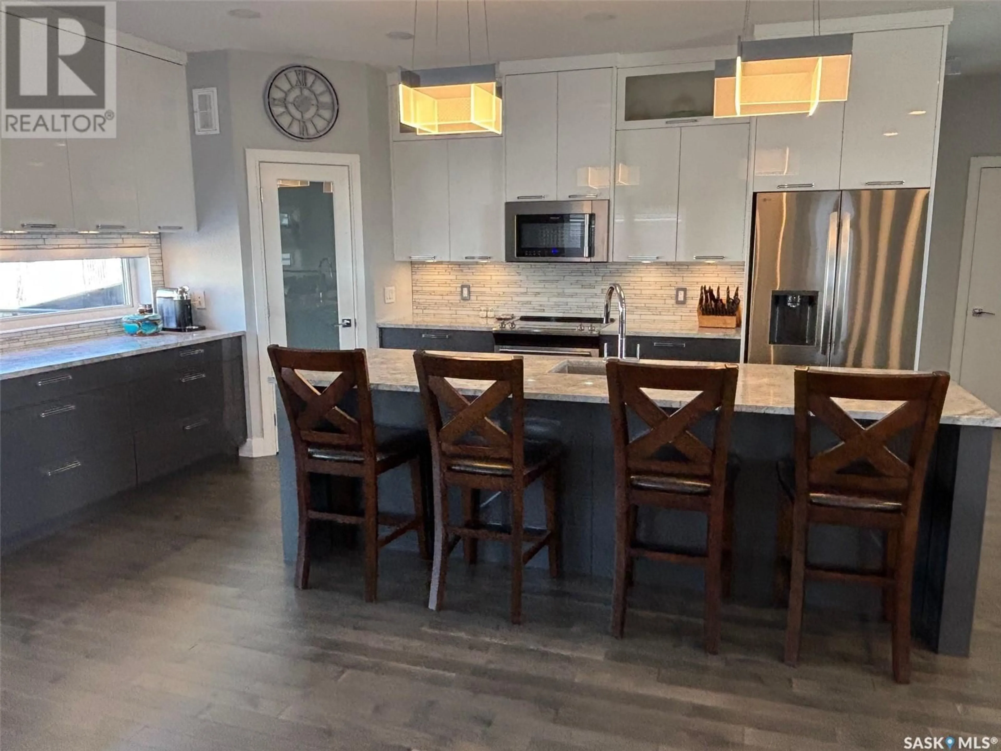574 BOLSTAD TURN, Saskatoon, Saskatchewan S7W0X9
Contact us about this property
Highlights
Estimated ValueThis is the price Wahi expects this property to sell for.
The calculation is powered by our Instant Home Value Estimate, which uses current market and property price trends to estimate your home’s value with a 90% accuracy rate.Not available
Price/Sqft$440/sqft
Est. Mortgage$3,435/mo
Tax Amount (2024)$6,414/yr
Days On Market46 days
Description
Stunning 1815sqft Modified BiLevel in Aspen Ridge. Loaded with Hi End finishes throughout. Fully developed. 5 Bedrooms. 3 Bathrooms. Bright and Open design with tons of natural light, modern style windows, 9' ceilings on the main floor. Main floor features a warm and inviting Living room with gas fireplace feature wall, Open Kitchen and dinning area, KiTchen features -- Pantry, under cabinet lighting, Custom built cabinets with soft close doors and drawers, 2 bedrooms and 4 piece bathroom. Step up to the Large Master Bedroom with walk in closet and 5 piece Deluxe en-suite bathroom. The lower level is fully developed with 2 additional bedrooms, 3 piece bathroom and a stunning family room with electric fireplace feature wall completed with side Custom cabinets, floating shelves with accent undermount lighting. Double attached garage [26' X 24'] Heated and High ceilings. The yard is fully landscaped and well treed for privacy, spacious [20'x12'] deck with storage area underneath, PLUS covered Private HOT TUB area. Additional features include: Central Air, deluxe Sound System, Upgraded cabinetry, Upgraded closets with adjustable shelves, Hardwood floors, Granite counter tops, Under ground sprinklers. No details have been overlooked. Located close to the North East Swail for walking / biking and open green space. Playground located just down the street. MOVE IN and Enjoy. (id:39198)
Property Details
Interior
Features
Main level Floor
Kitchen
8'4 x 17Dining room
17 x 16Living room
16 x 13Foyer
6 x 23Property History
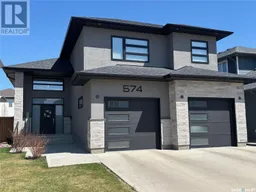 28
28
