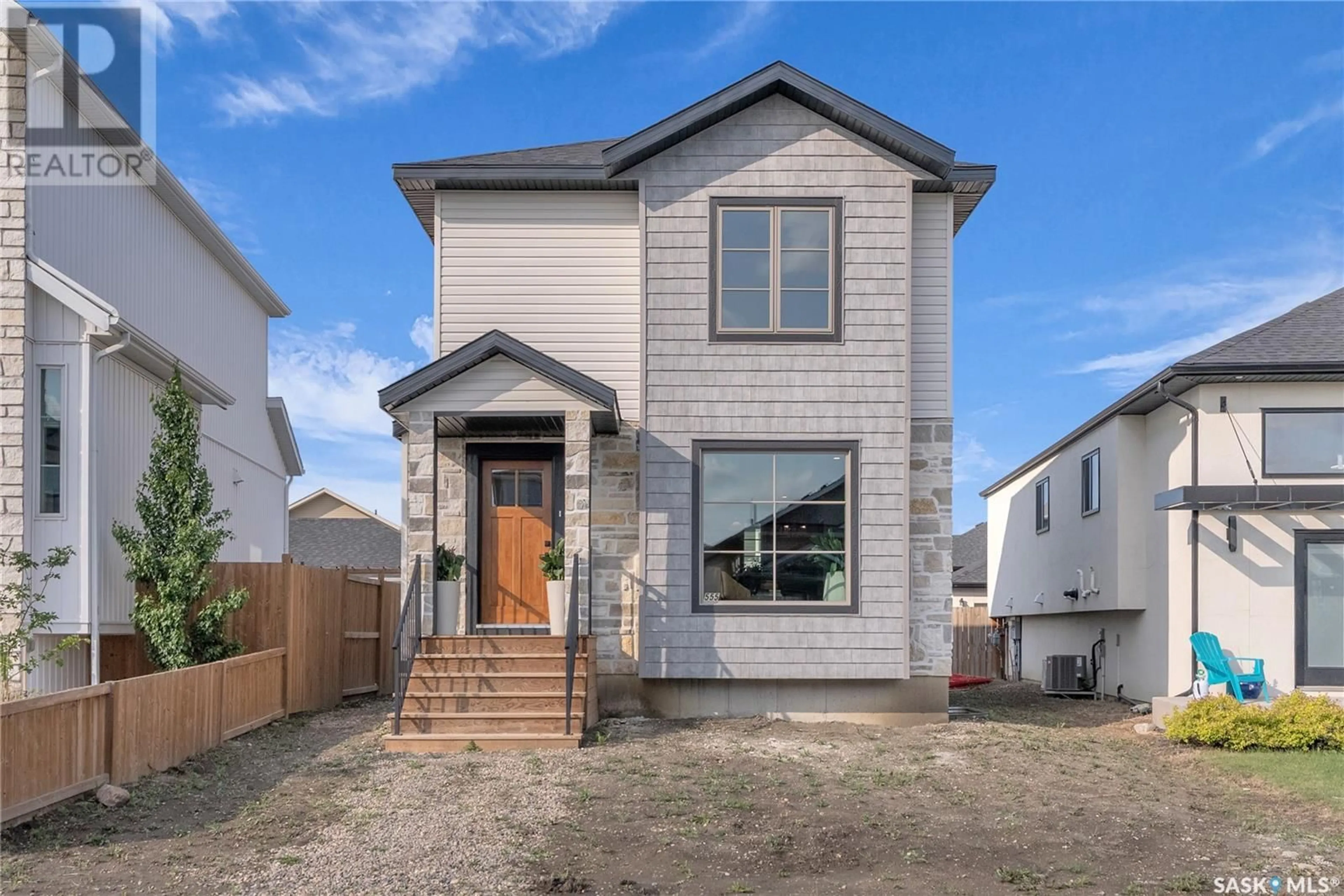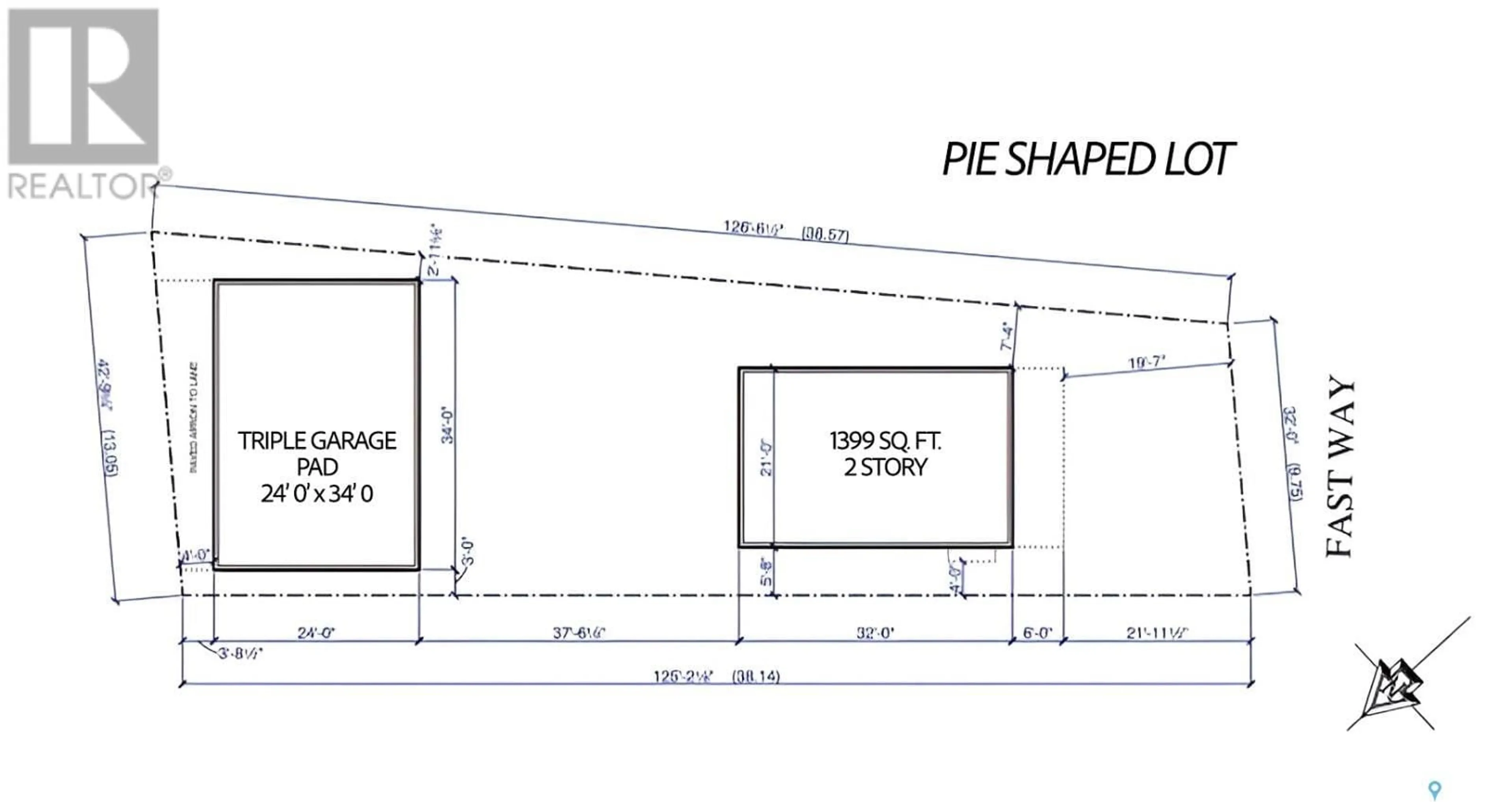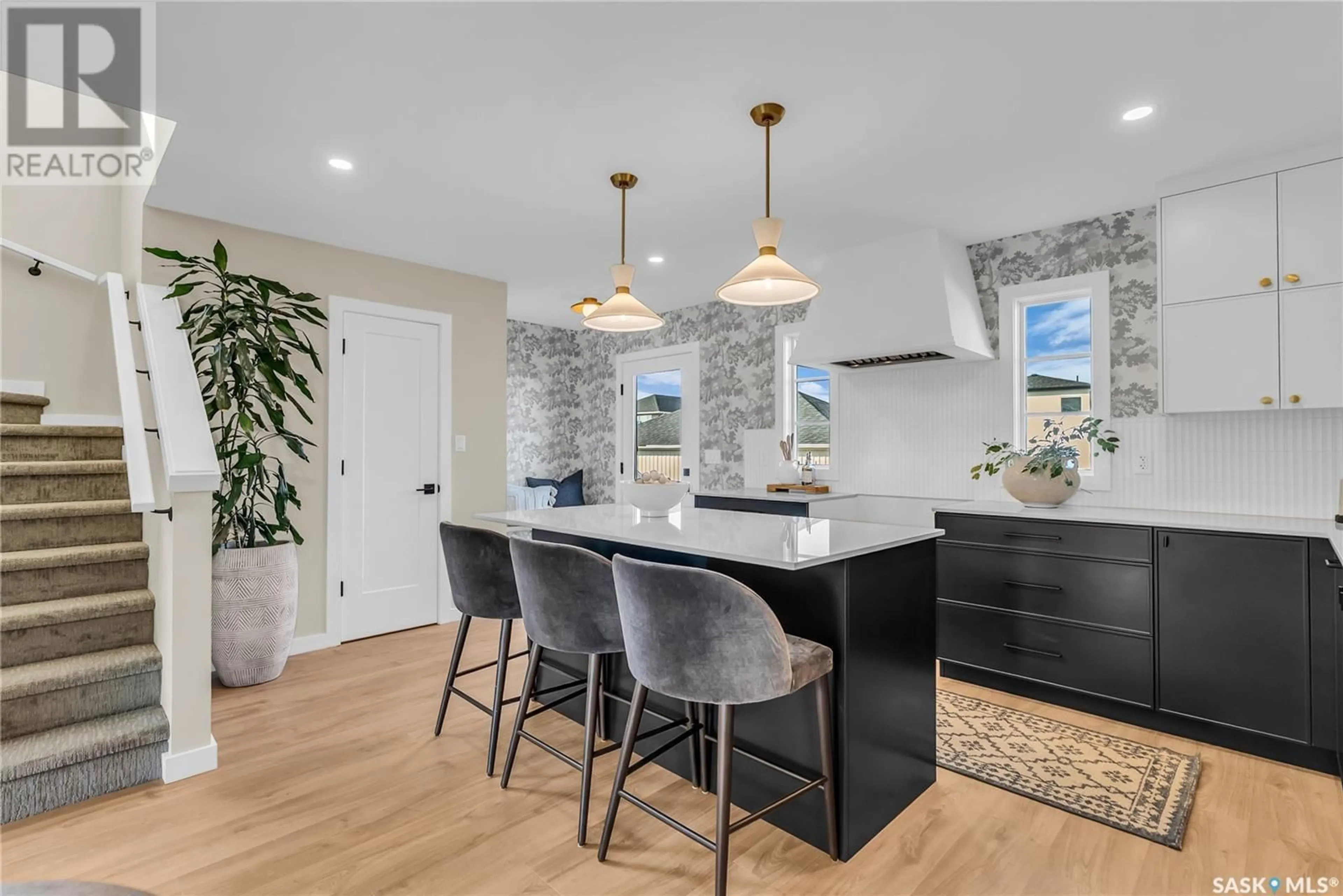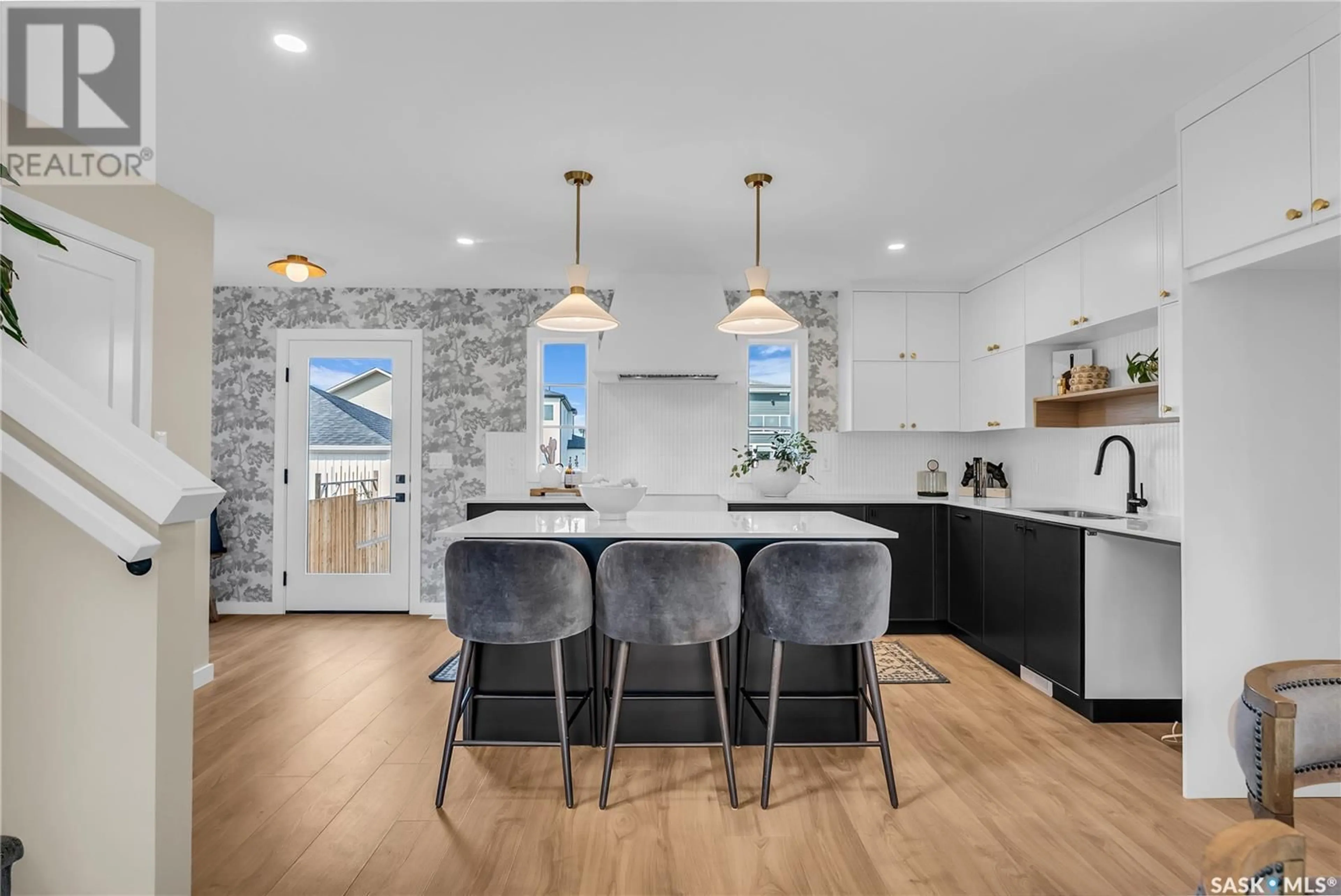555 FAST WAY, Saskatoon, Saskatchewan S7W0X1
Contact us about this property
Highlights
Estimated valueThis is the price Wahi expects this property to sell for.
The calculation is powered by our Instant Home Value Estimate, which uses current market and property price trends to estimate your home’s value with a 90% accuracy rate.Not available
Price/Sqft$371/sqft
Monthly cost
Open Calculator
Description
Welcome to 555 Fast Way. Enjoy brand new home in 95% finished Phase 1 of Aspen Ridge. Pie Shaped lot with TRIPLE GARAGE PAD (34x24). Custom designer kitchen with island, eating bar, separate hood fan and large walk-in pantry. Large living room with lot of natural light. 2nd level gives you a large master bedroom with great ensuite. Two additional bedrooms and a full bath. Second level laundry room. Side entry to basement make this the perfect house for an additional 2BDRM LEGAL SUITE. Basement level has framing already completed so you can walk through and see the layout firsthand. Finish this legal suite with ease. Enjoy Aspen Ridge and all the brand new amenities today. PST & GST included in price (rebate back to builder). Progressive New Home Warranty. Move in Immediately as this home is ready to go now. View today! (id:39198)
Property Details
Interior
Features
Second level Floor
Bedroom
11-9 x 9-43pc Ensuite bath
Bedroom
11-8 x 10-4Laundry room
Property History
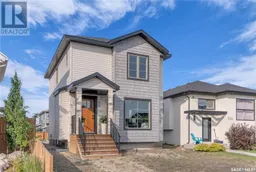 43
43

