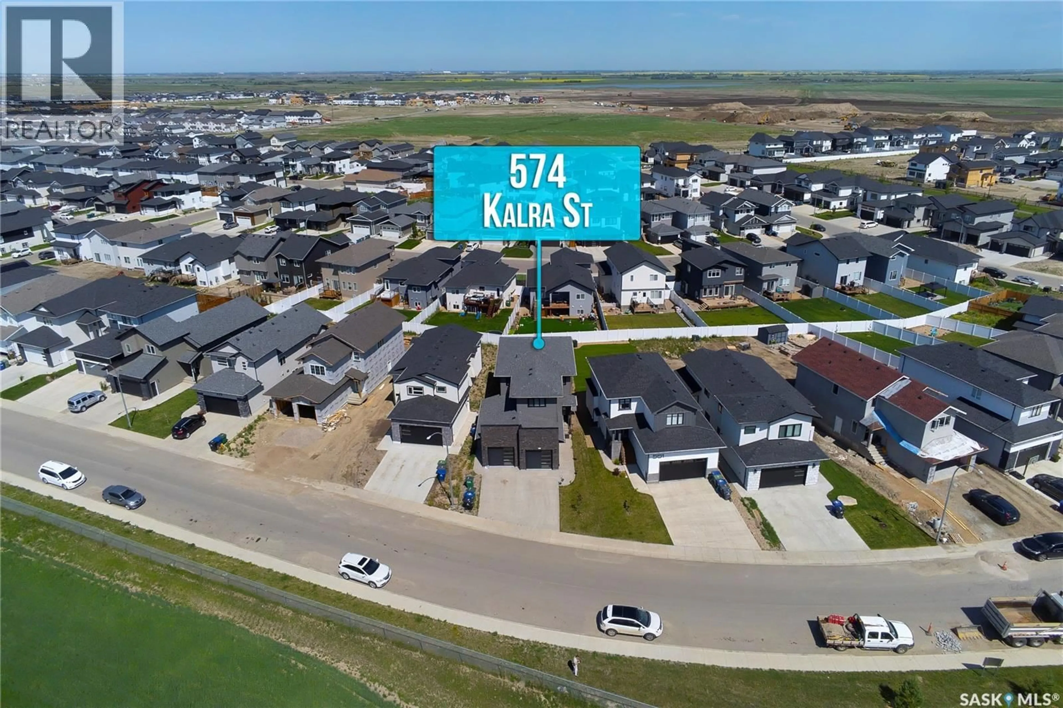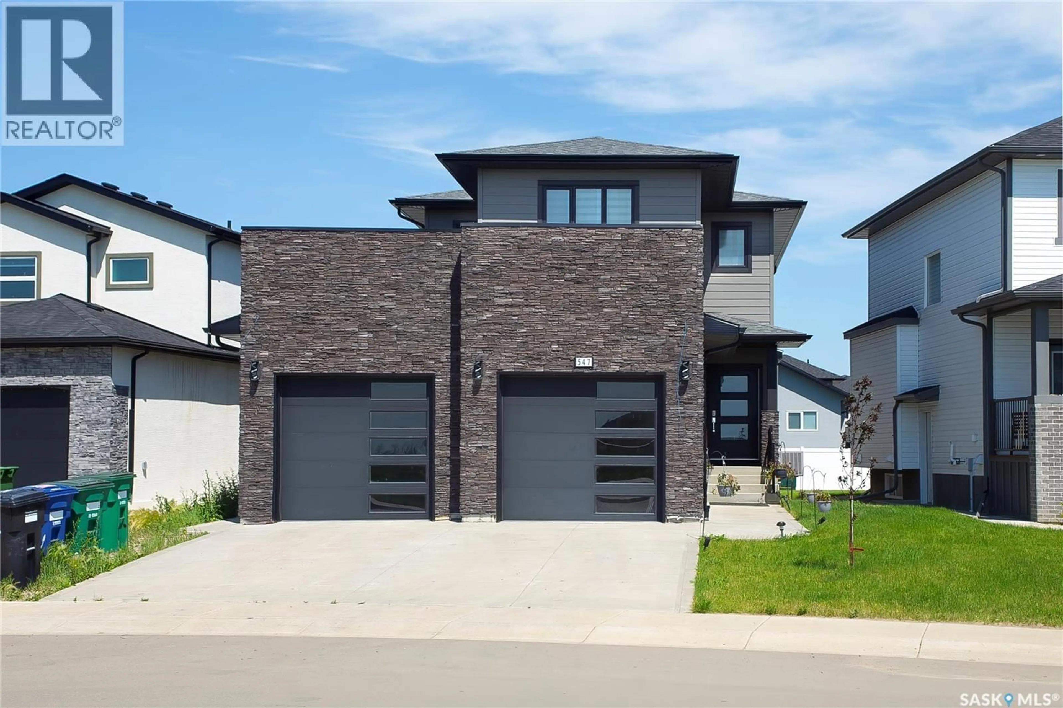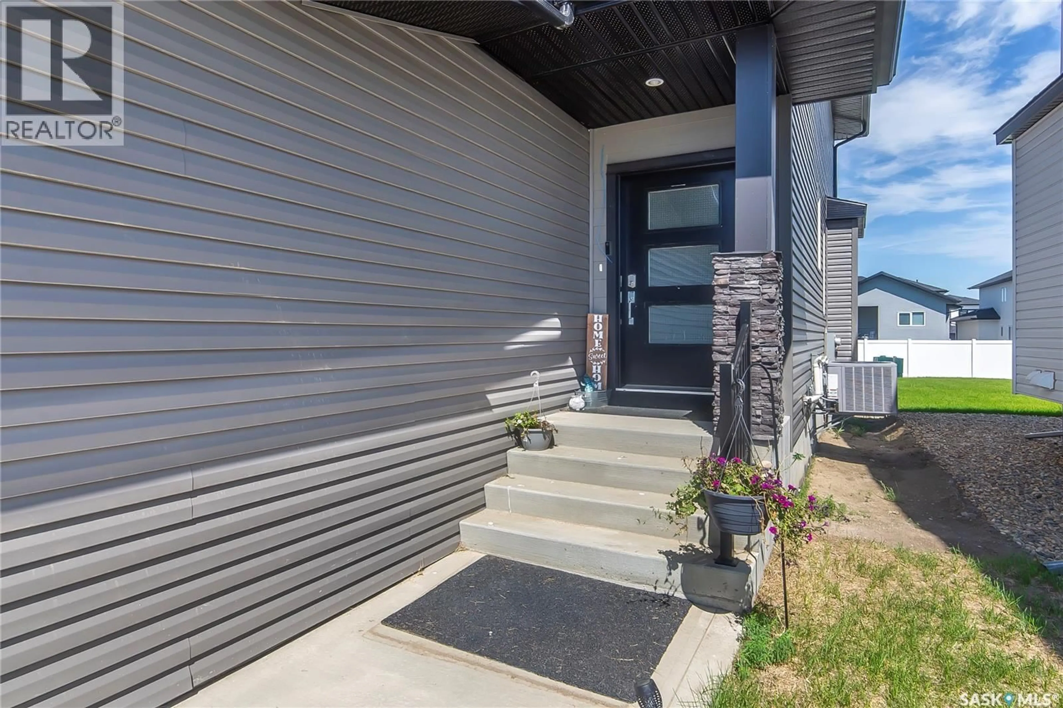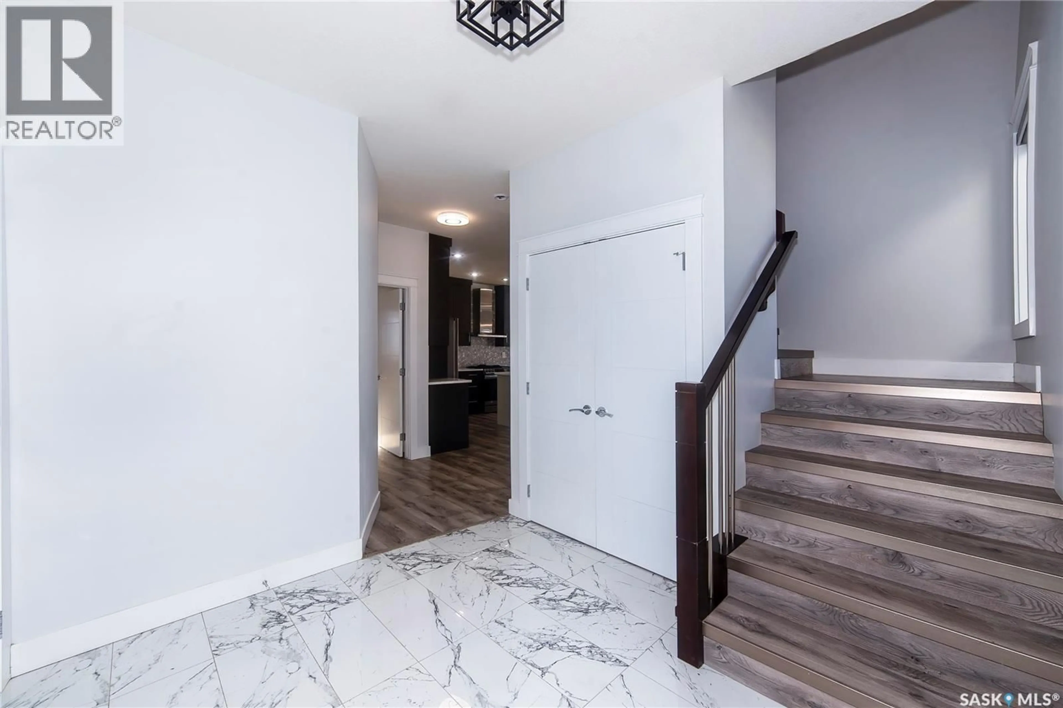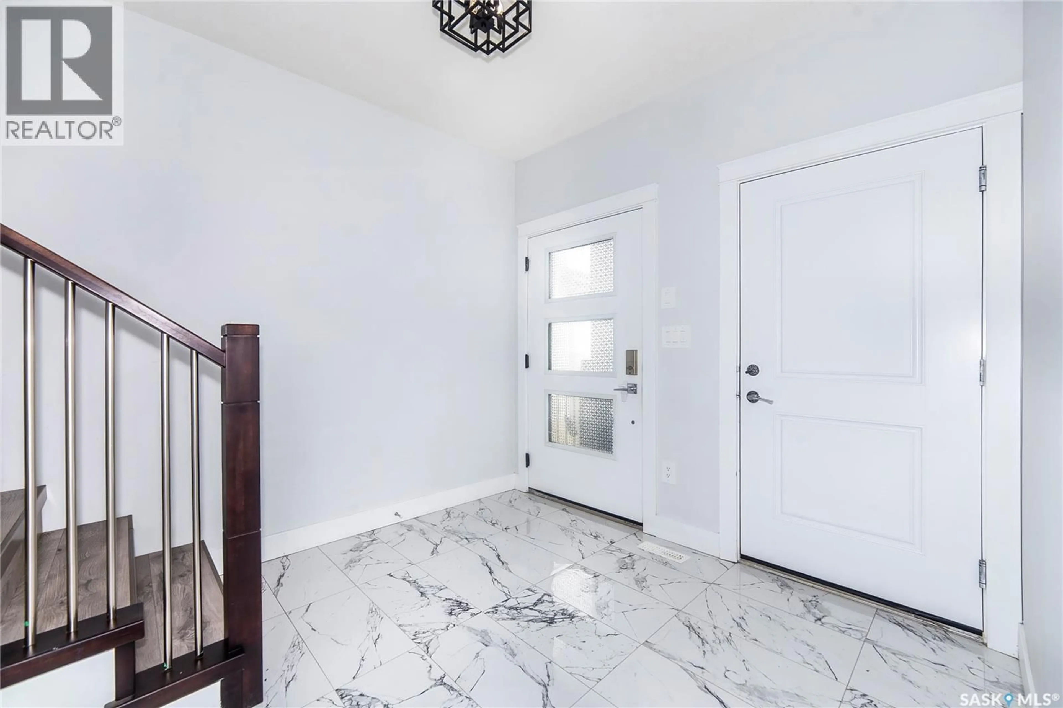547 KALRA STREET, Saskatoon, Saskatchewan S7W1E8
Contact us about this property
Highlights
Estimated valueThis is the price Wahi expects this property to sell for.
The calculation is powered by our Instant Home Value Estimate, which uses current market and property price trends to estimate your home’s value with a 90% accuracy rate.Not available
Price/Sqft$336/sqft
Monthly cost
Open Calculator
Description
Welcome to 547 Kalra, a beautifully designed 2,006 sq. ft. modern home located in the highly desirable Aspen Ridge community. This fully finished two-story residence with a legal suite offers exceptional craftsmanship, a functional floor plan, and premium finishes—perfect for families, professionals, and investors seeking quality and value. Upon entry, you’re greeted by a bright and welcoming foyer that flows seamlessly into the open-concept main floor, featuring a versatile den/home office, a sleek 3-piece bathroom, and a modern kitchen with stainless steel appliances, ideal for both everyday living and entertaining. The dining area extends to a rear deck and fully fenced backyard, creating the perfect indoor-outdoor living experience. Enjoy easy access to the walking and biking trails of Northeast Swale, as well as McOrmond Drive for a quick commute to the North Industrial area, schools, and nearby amenities. The upper level showcases a spacious bonus room, ideal for family movie nights or a second living space. The luxurious primary suite features a walk-in closet and a spa-inspired 5-piece ensuite complete with a jetted Jacuzzi tub, offering the perfect retreat. Two additional bedrooms, a modern 4-piece bathroom, and a convenient second-floor laundry room complete this thoughtfully planned level. The fully developed basement includes a self-contained 2-bedroom legal suite with a private entrance, making it ideal as a mortgage helper, rental income property, or extended family living space. Additional highlights include a heated attached garage, central air conditioning, and custom window blinds. This move-in ready Aspen Ridge home offers income potential and is an outstanding opportunity in Saskatoon’s thriving real estate market. Measurements are taken from blueprints; buyers and their agents to verify. Photos 16, 17, 18, 22, and 48 have been virtually staged to help illustrate potential furniture placement and visualize the use of space. (id:39198)
Property Details
Interior
Features
Main level Floor
Foyer
8.4 x 10.63pc Bathroom
Kitchen
12 x 13.6Dining room
10.8 x 12Property History
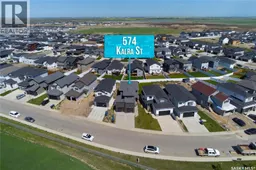 49
49
