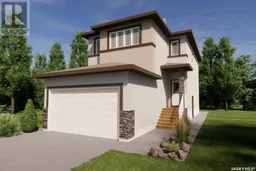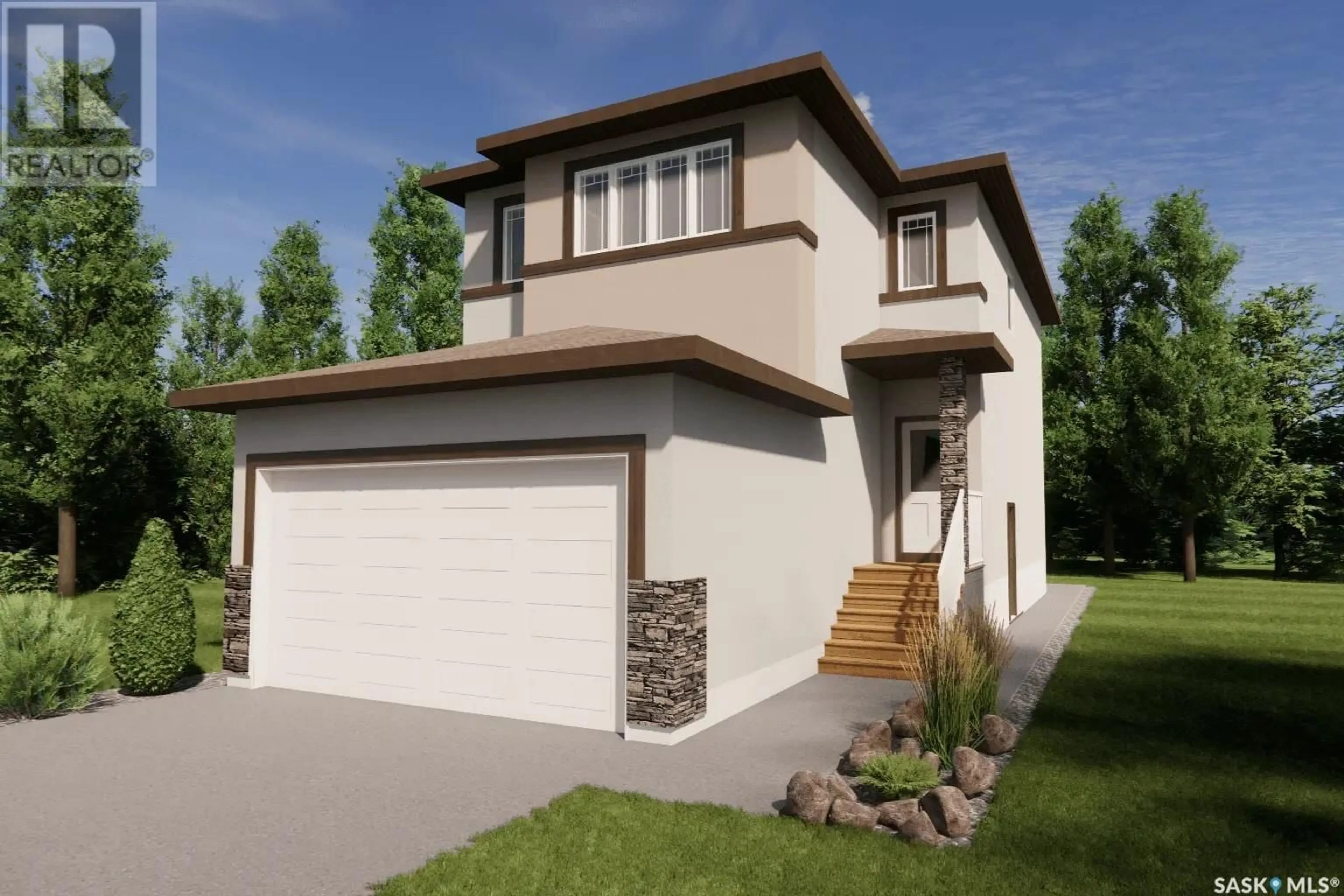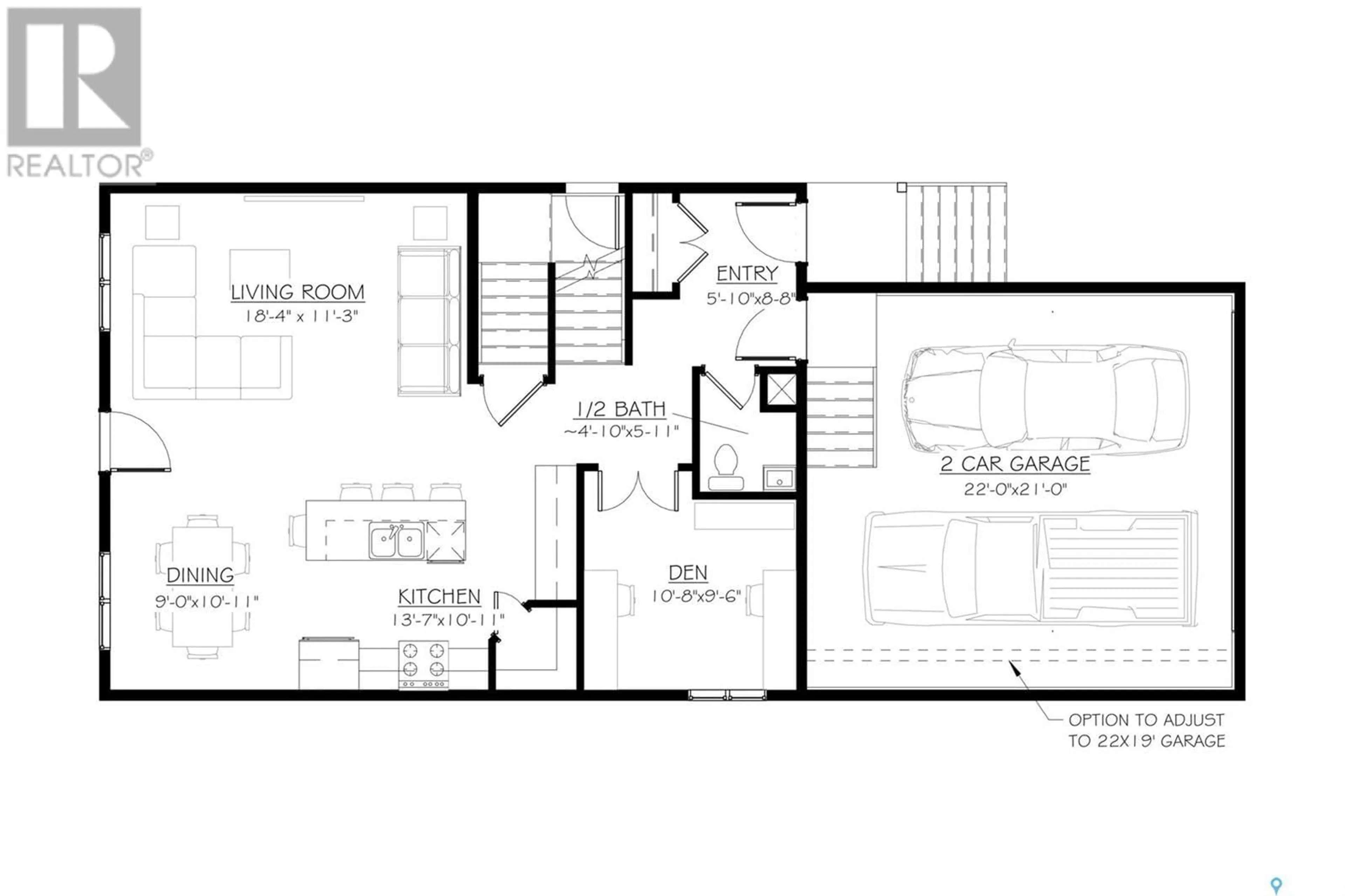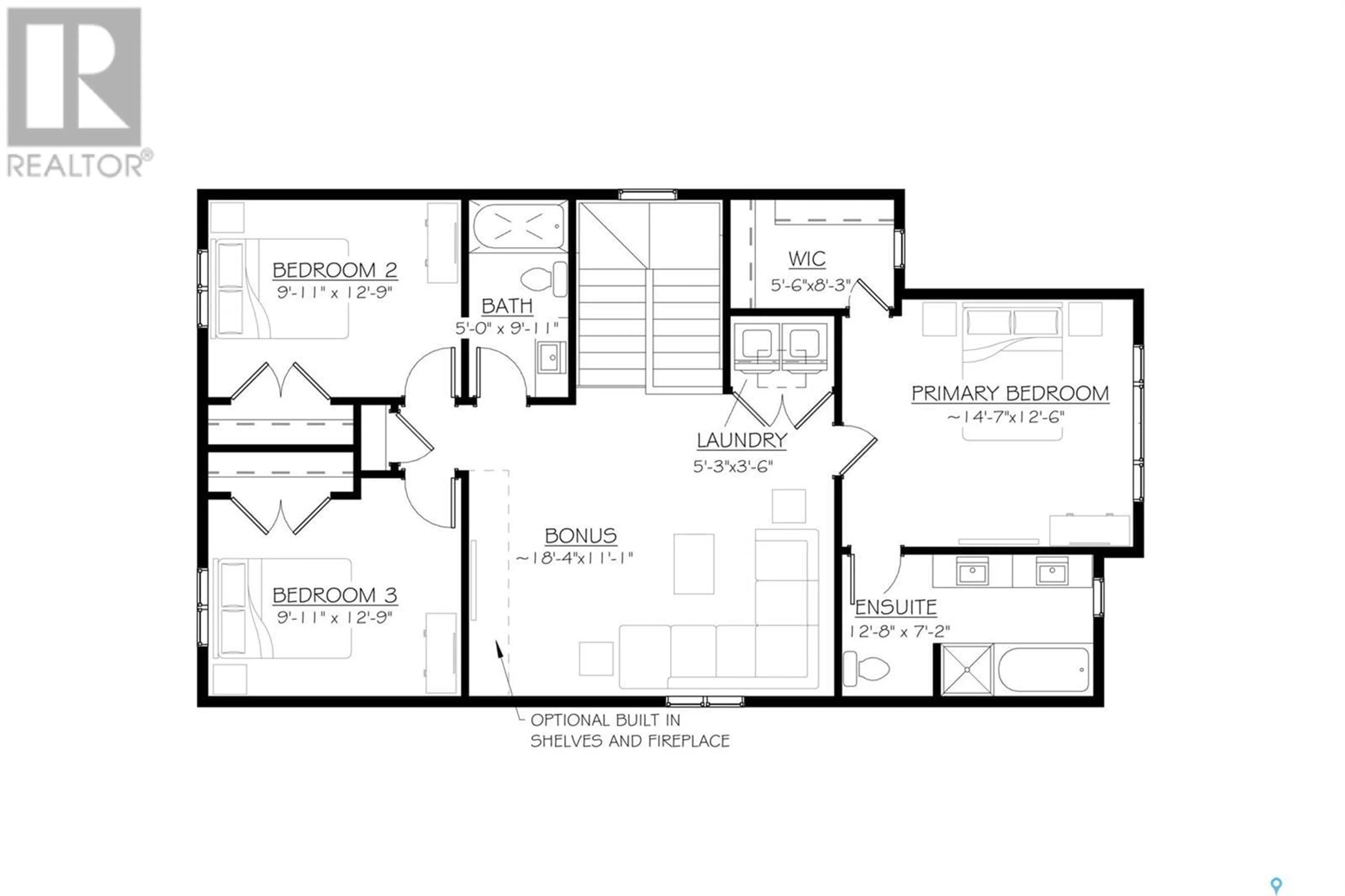387 SHARMA CRESCENT, Saskatoon, Saskatchewan S7W0Y4
Contact us about this property
Highlights
Estimated valueThis is the price Wahi expects this property to sell for.
The calculation is powered by our Instant Home Value Estimate, which uses current market and property price trends to estimate your home’s value with a 90% accuracy rate.Not available
Price/Sqft$322/sqft
Monthly cost
Open Calculator
Description
Welcome to modern living with the Dreamwood house plan by Richmond Enterprises. This meticulously designed home spans 2014 sqft, intelligently divided into 923 sqft on the main floor and 1091 sqft on the second floor. The plan offers a potential 2 bedroom Legal basement suite for potential rental income. This family homes offers a very functional open concept layout on main floor, with luxury vinyl planks flooring throughout. Kitchen has quartz countertop, tile backsplash, eat up island, pantry, plenty of cabinets as well as a den that can be used as an office. The 2nd level has a large bonus room perfect for cozy family nights in, a 4-piece bathroom, the laundry room & 3 good sized bedrooms with the primary bedroom being very spacious & having a walk-in closet & beautiful 5-piece ensuite bathroom that features a shower spa column. Basement has separate entry to future 2 bedroom legal basement suite. Roughly $70,000 additional to finish with a legal 2 bedroom basement suite. GST & PST included in sales price with rebates back to builder. (id:39198)
Property Details
Interior
Features
Main level Floor
Foyer
5'10 x 8'8Living room
18'4 x 11'3Dining room
10'11 x 9Kitchen
13'7 x 10'11Property History
 3
3



