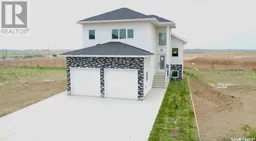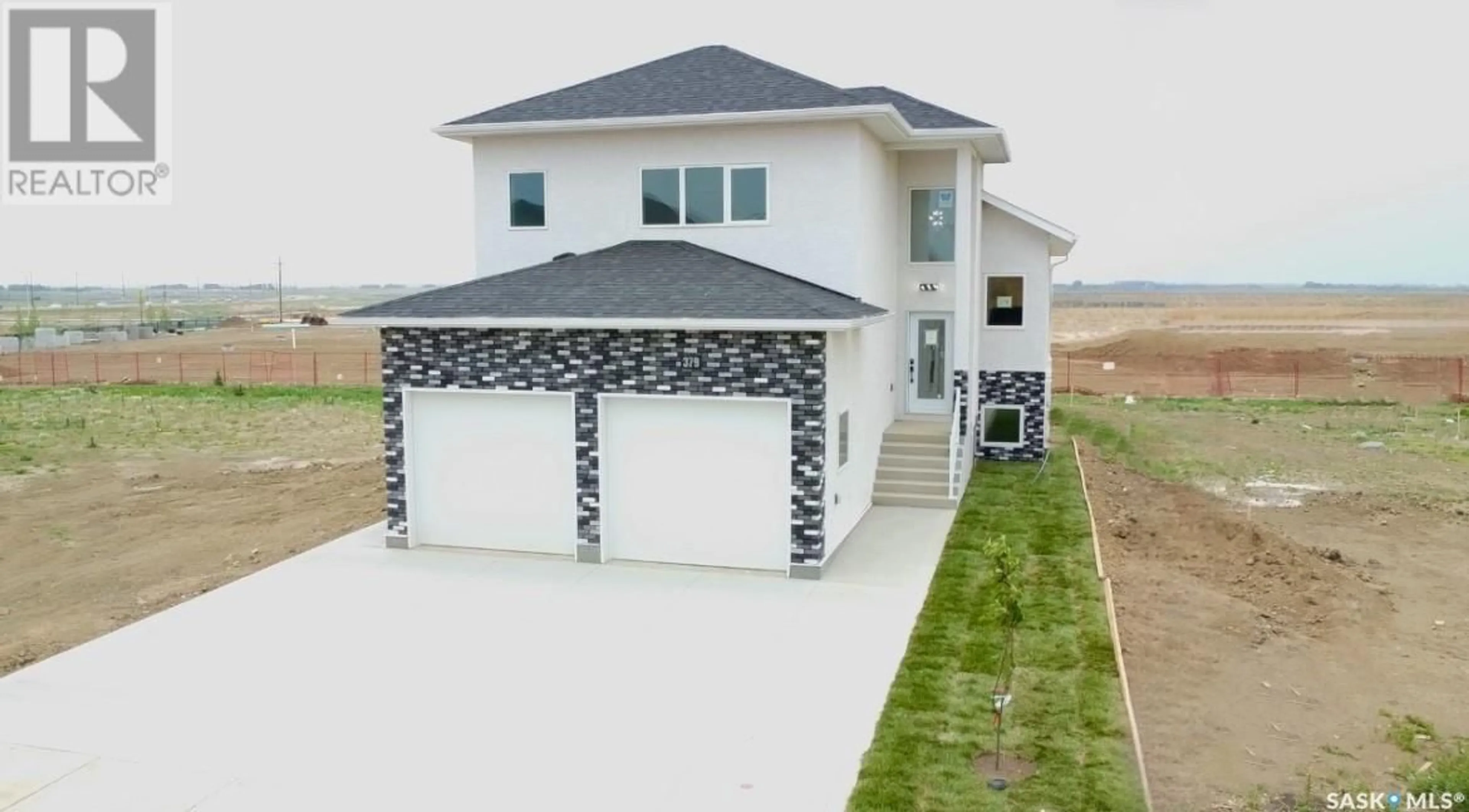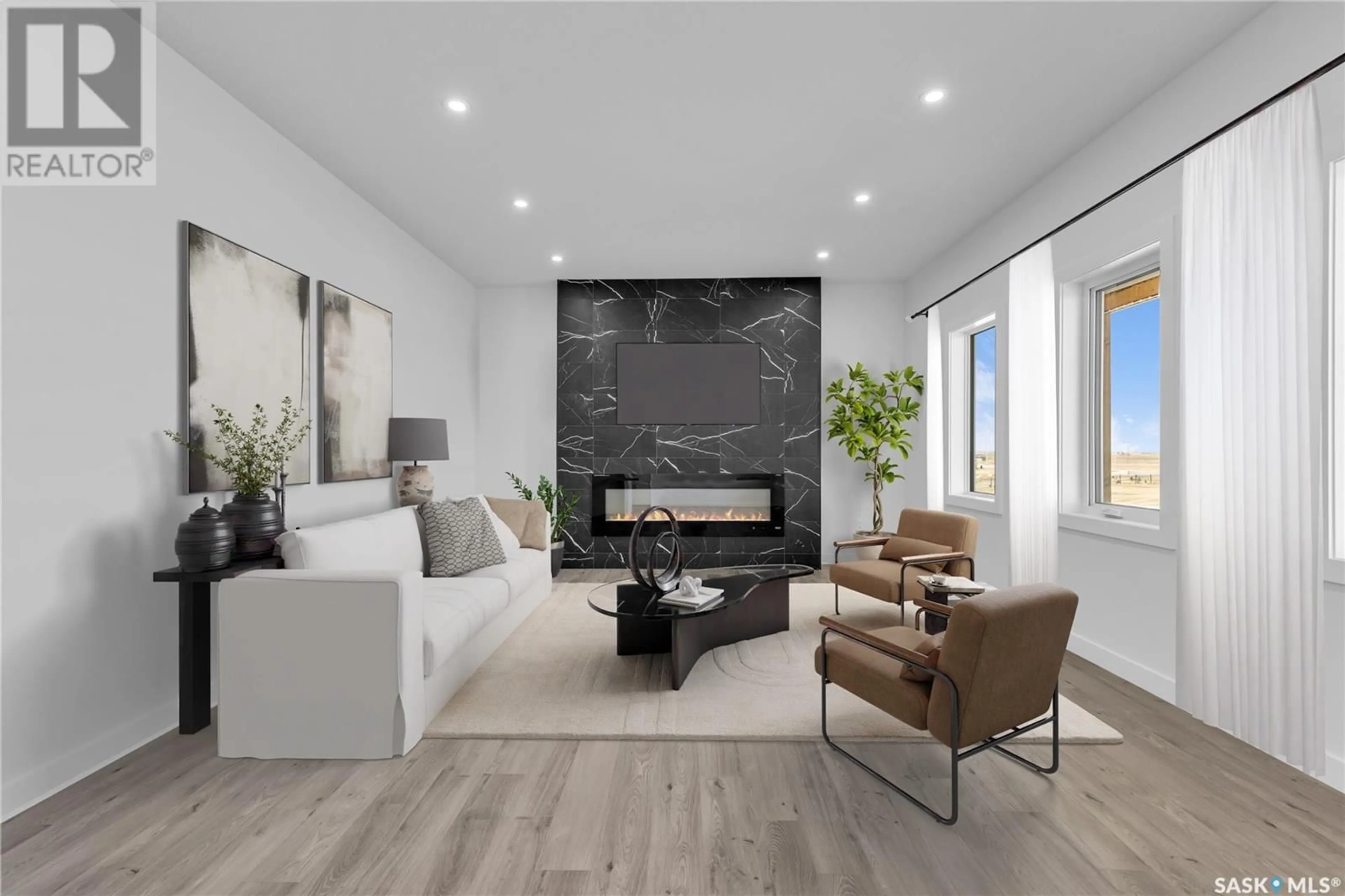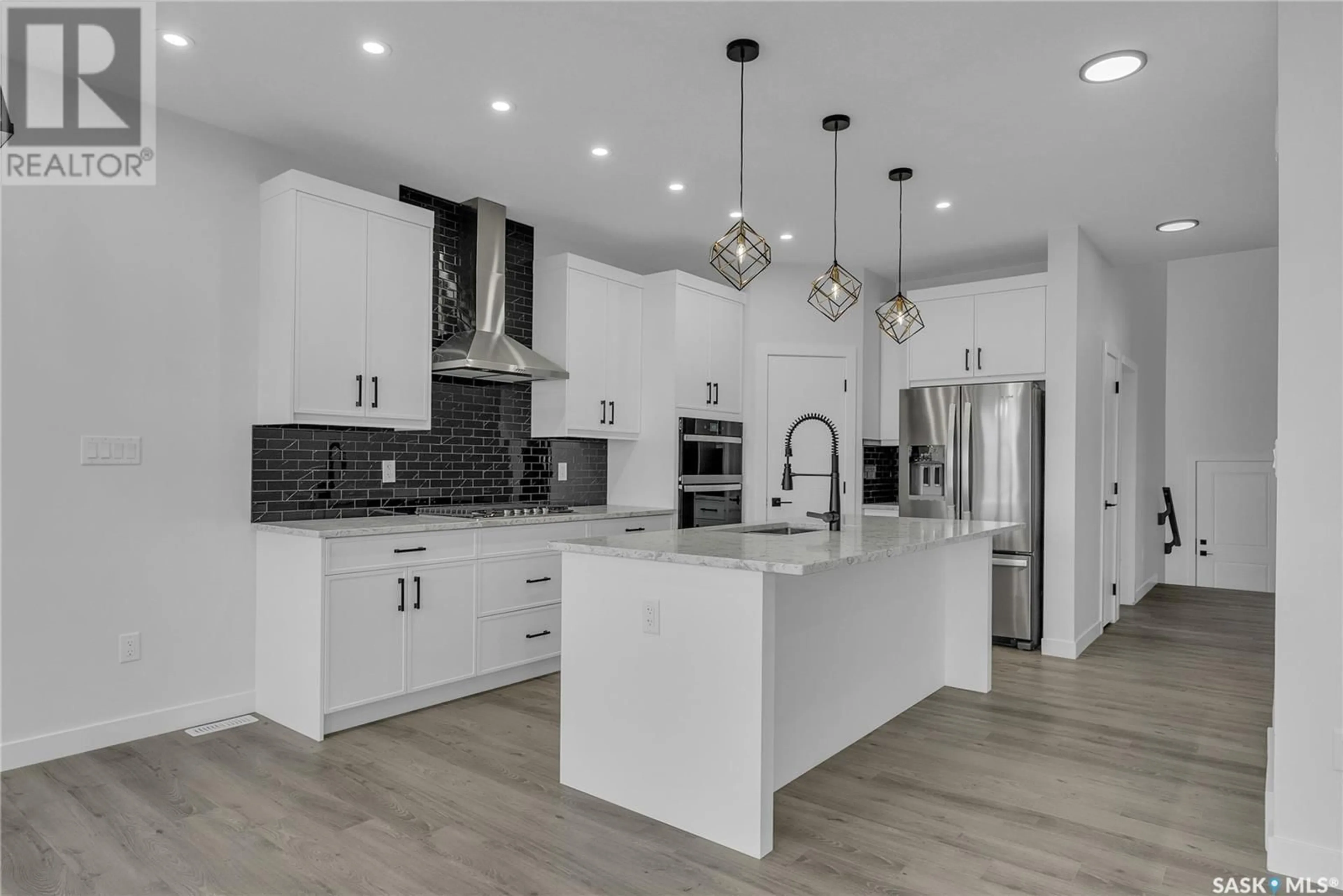379 SHARMA CRESCENT, Saskatoon, Saskatchewan S7W1K8
Contact us about this property
Highlights
Estimated valueThis is the price Wahi expects this property to sell for.
The calculation is powered by our Instant Home Value Estimate, which uses current market and property price trends to estimate your home’s value with a 90% accuracy rate.Not available
Price/Sqft$448/sqft
Monthly cost
Open Calculator
Description
Enjoy this beautiful, newly, fully finished home – located in Aspen Ridge. Welcome to 379 Sharma Crescent a fully completed 1740 sqft modified Bi-level located in Aspen Ridge. This property features a total of 7 bedrooms & 4 full bathrooms. This home is a must-visit property featuring the highest quality finishes. Built to last, the high ceilings, accent walls, grand fireplace in the living room - provides a modern and homey feel throughout. As you enter the main floor you are welcomed to a spacious living room, a bright intricate kitchen along that opens beautifully into your dining space. 3 bedrooms are located on the main floor with a spacious master bedroom on the upper modified level. With a total of four bedrooms upstairs, all are bright, airy, and provide a clean feeling. In the master, you are met with a double sink ensuite - that features a luxurious jacuzzi bathtub and separate shower. The large walk-in closet is spacious and ready to be filled! On the lower level of this home, a guest suite is attached along with a fully completed basement suite. The guest suite features one bedroom, one bathroom, its own laundry, AND a kitchen area. The legal basement suite features a separate entrance with two bedrooms, one bathroom, a custom-built fireplace, and temperature control in each room. This home is fully equipped with 3 sets of washers and dryers, three sets of kitchen sinks, two sets of stoves, two sets of dishwashers, three sets of fridges, three sets of built in microwaves, and more! Located in Aspen Ridge, this home is conveniently situated nearby many grocery stores, schools, and more. This home is like no other, finishes, colour palette, and features set it apart from others. This turn key property is fully equipped and prepared to be functional. Driveway will be completed by the builder. This home is move-in ready. ** INVESTOR'S DREAM - FULLY FINISHED LEGAL 2-BEDROOM BASEMENT SUITE + A FULLY FINISHED BASEMENT FEATURING AN OWNER’S SUITE** (id:39198)
Property Details
Interior
Features
Basement Floor
Kitchen
9 x 7.6Bedroom
11 x 9.94pc Bathroom
Dining room
9.2 x 5Property History
 49
49





