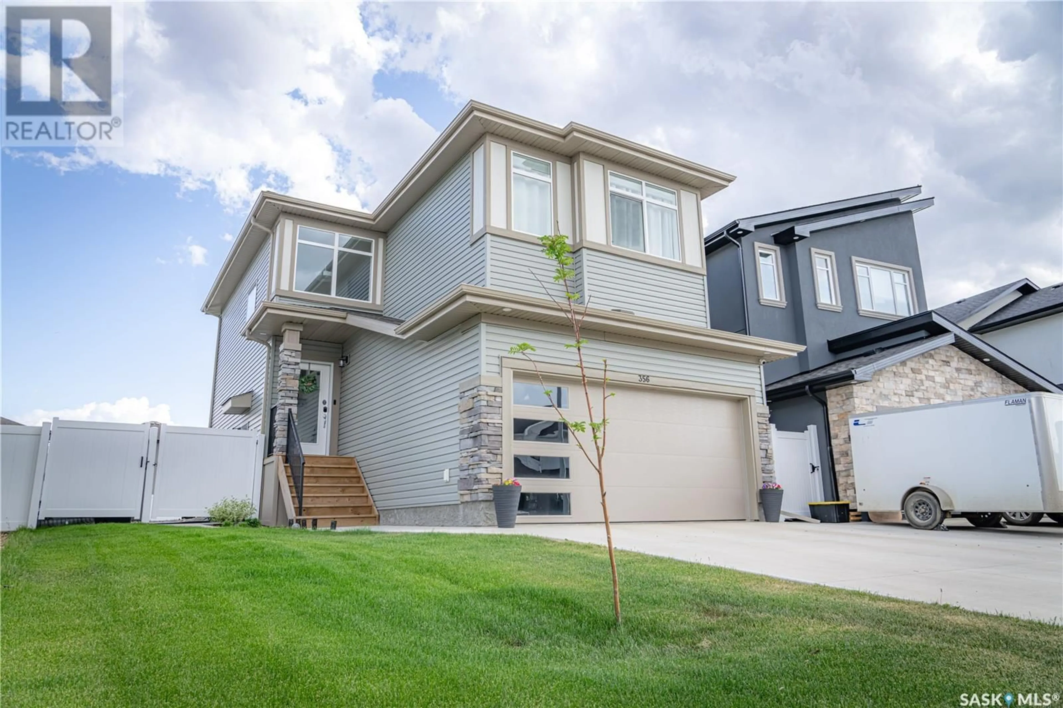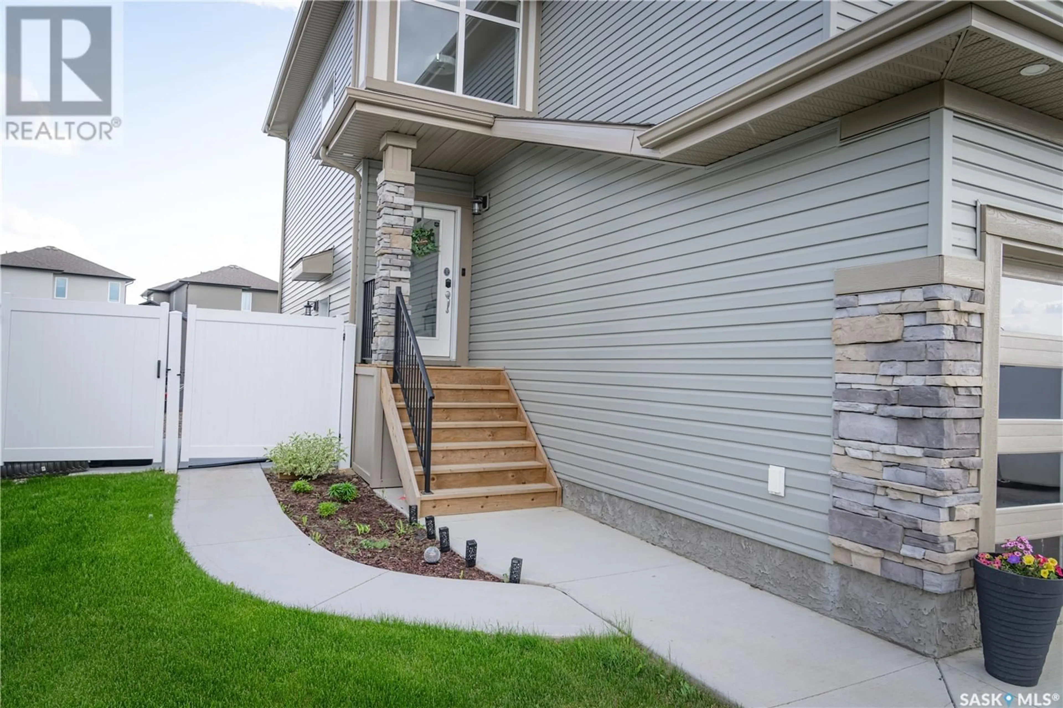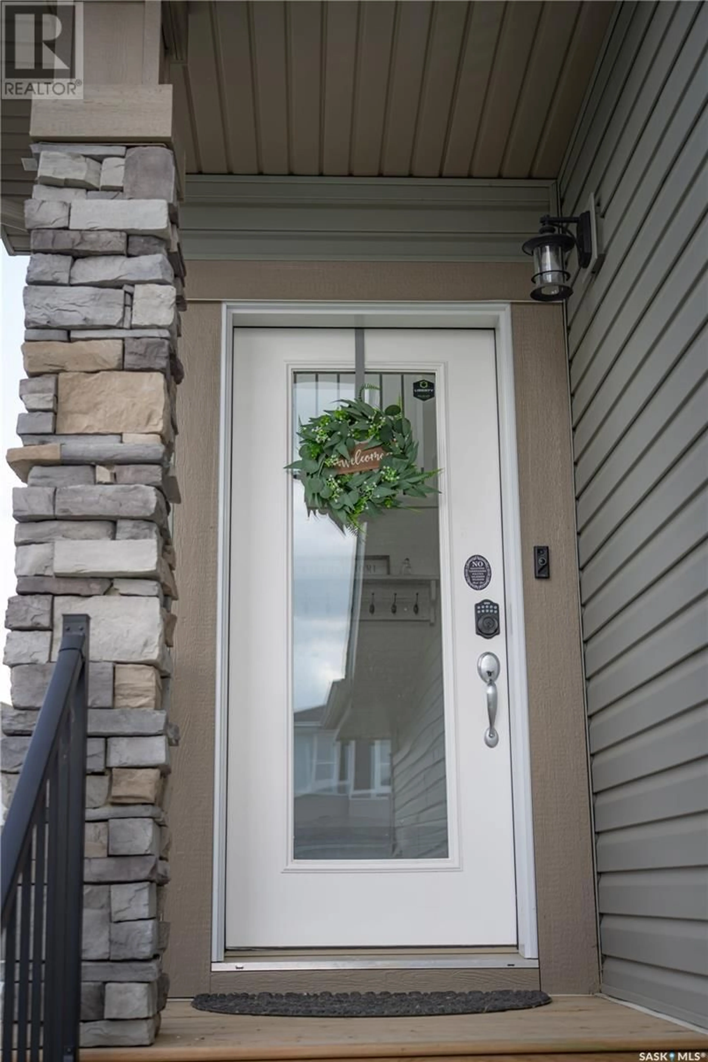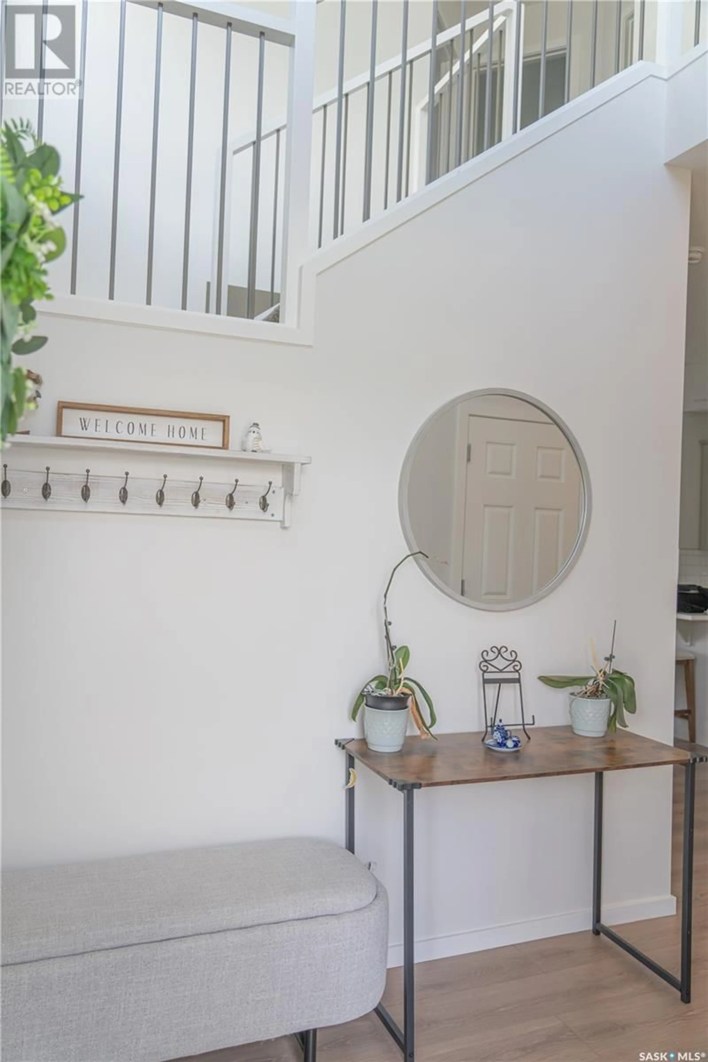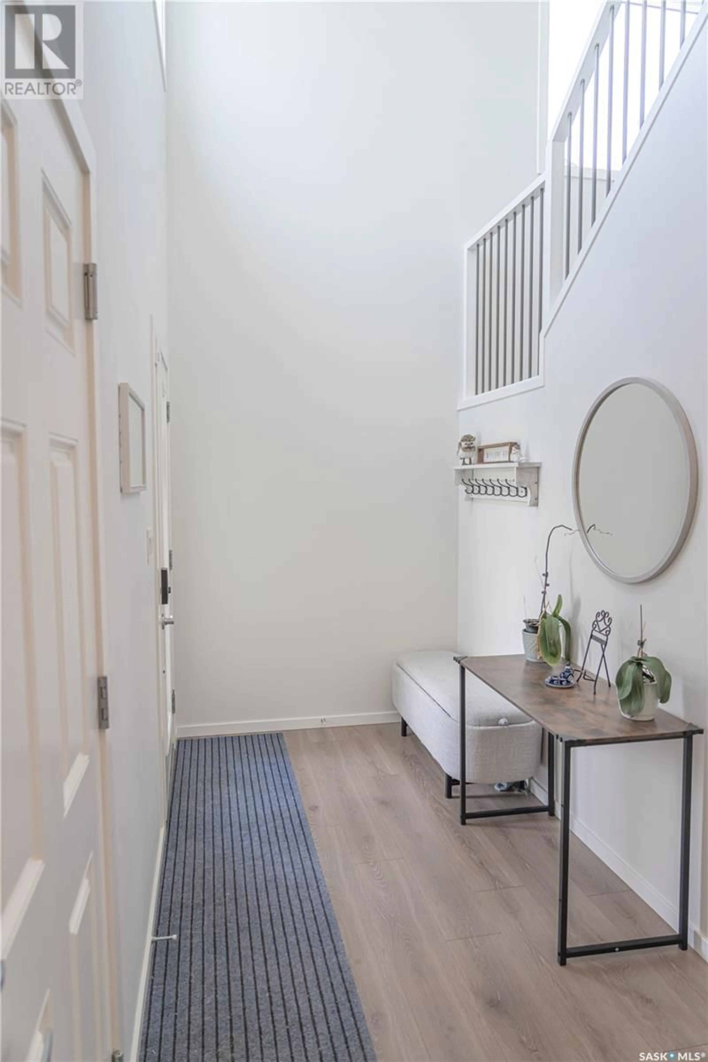356 BARRETT STREET, Saskatoon, Saskatchewan S7W1E7
Contact us about this property
Highlights
Estimated ValueThis is the price Wahi expects this property to sell for.
The calculation is powered by our Instant Home Value Estimate, which uses current market and property price trends to estimate your home’s value with a 90% accuracy rate.Not available
Price/Sqft$364/sqft
Est. Mortgage$2,576/mo
Tax Amount (2025)$4,493/yr
Days On Market4 days
Description
This striking two-storey home offers incredible street appeal with its modern vinyl siding and aluminum trim—designed for long-lasting durability and low maintenance. Situated on a large, irregular-shaped lot, this property features a beautifully landscaped backyard, complete with a deck and vinyl fencing—perfect for outdoor gatherings, play, or relaxing evenings at home. Inside, you’ll find a bright and spacious open-concept floor plan ideal for modern family living. The main floor includes a generous great room, a stylish dining area, and a stunning kitchen that truly stands out. The kitchen boasts abundant cabinetry with crown moulding, quartz countertops, a large central island with breakfast bar, and plenty of room to cook, dine, and entertain. Upstairs, you’ll find three well-sized bedrooms, including a spacious primary suite with a private 4-piece ensuite bathroom. You’ll also love the convenience of second-floor laundry. The home includes a separate entry for future basement suite potential—great for extended family or future rental income. Additional features include an on-demand water heater, an extra fridge in the basement, and a radon mitigation system for added peace of mind and improved indoor air quality. This property is truly move-in ready—just bring your furniture and enjoy everything this well-appointed home and location have to offer. Don’t miss your opportunity to own this exceptional home in a growing, vibrant neighbourhood.... As per the Seller’s direction, all offers will be presented on 2025-06-23 at 6:00 PM (id:39198)
Property Details
Interior
Features
Second level Floor
Bedroom
11.8 x 11Primary Bedroom
15 x 13.6Laundry room
Bedroom
11 x 11.8Property History
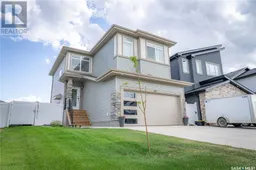 40
40
