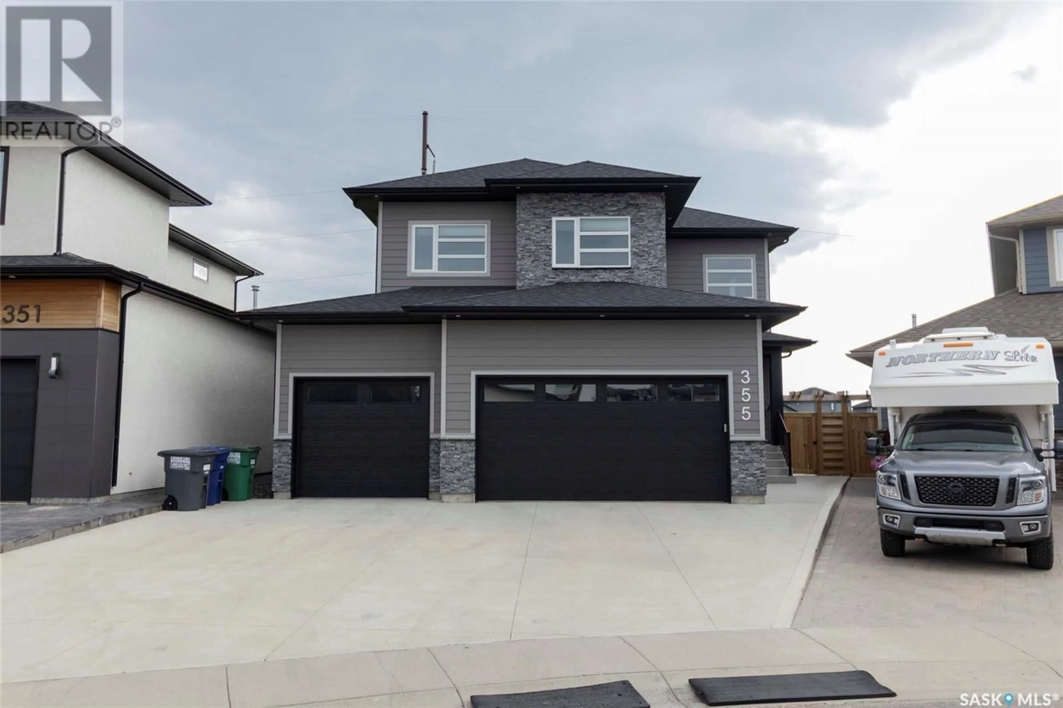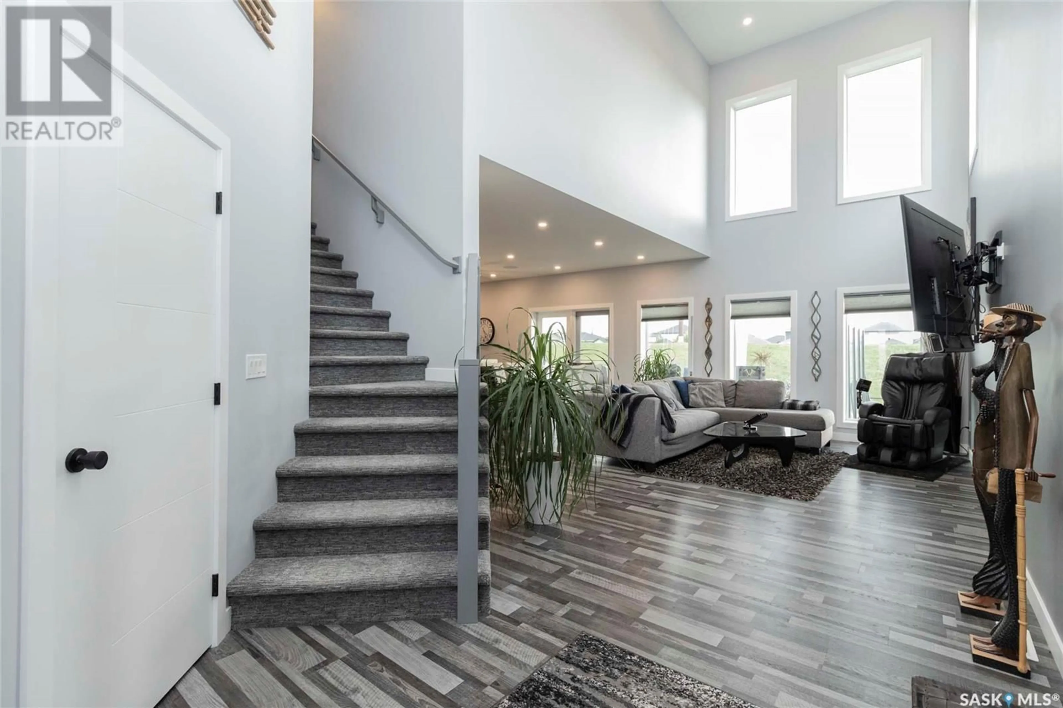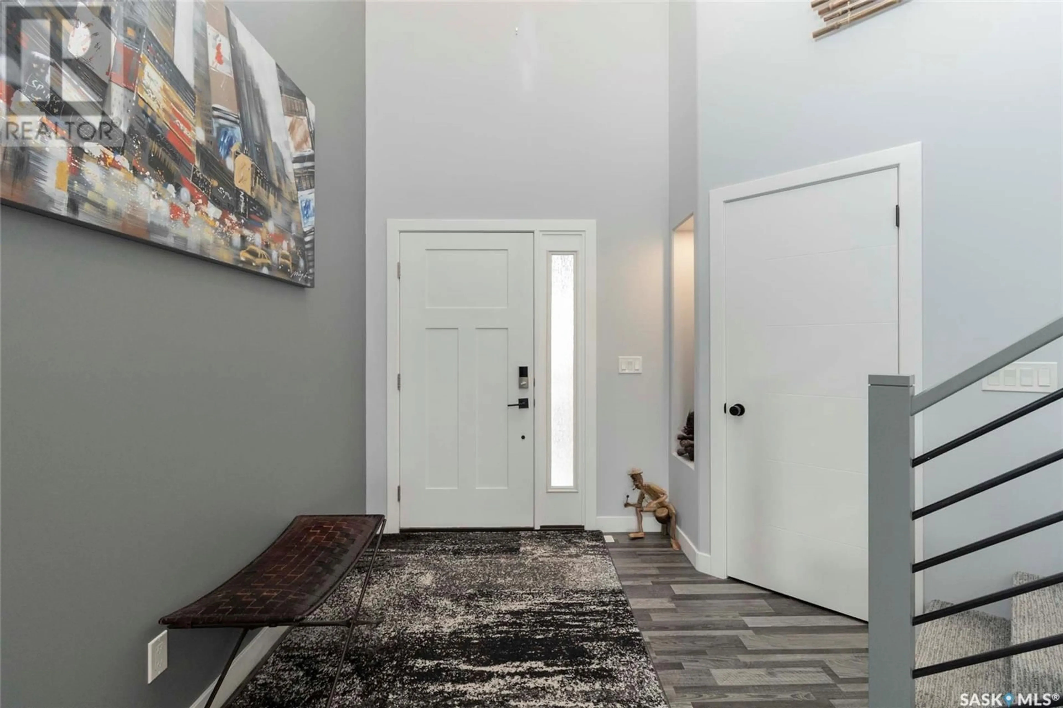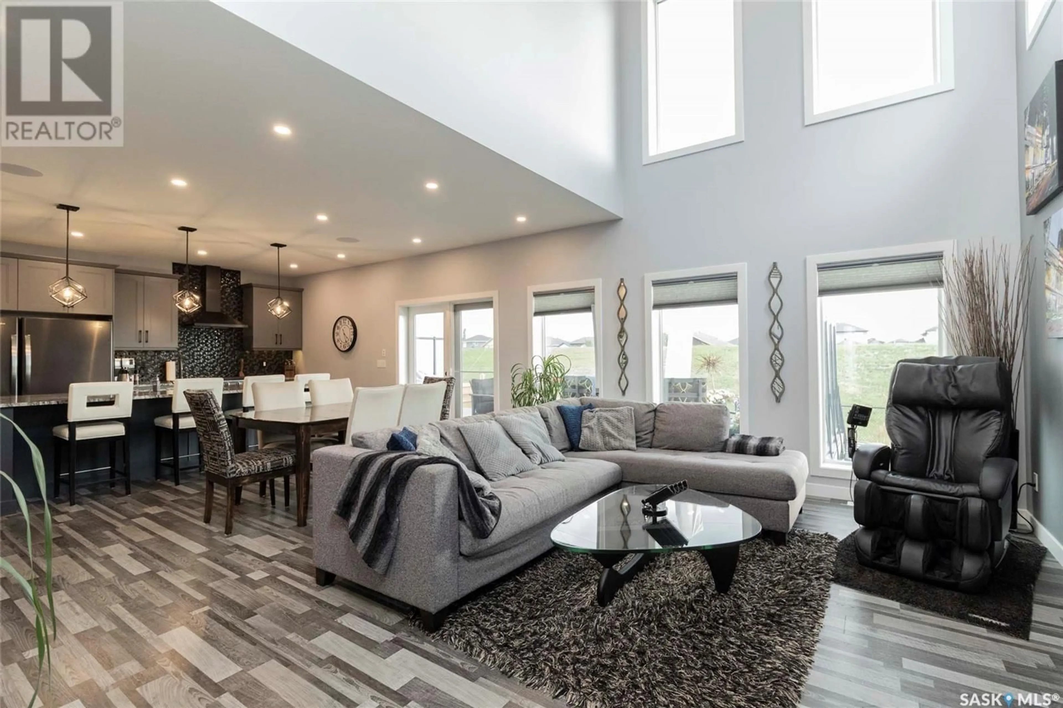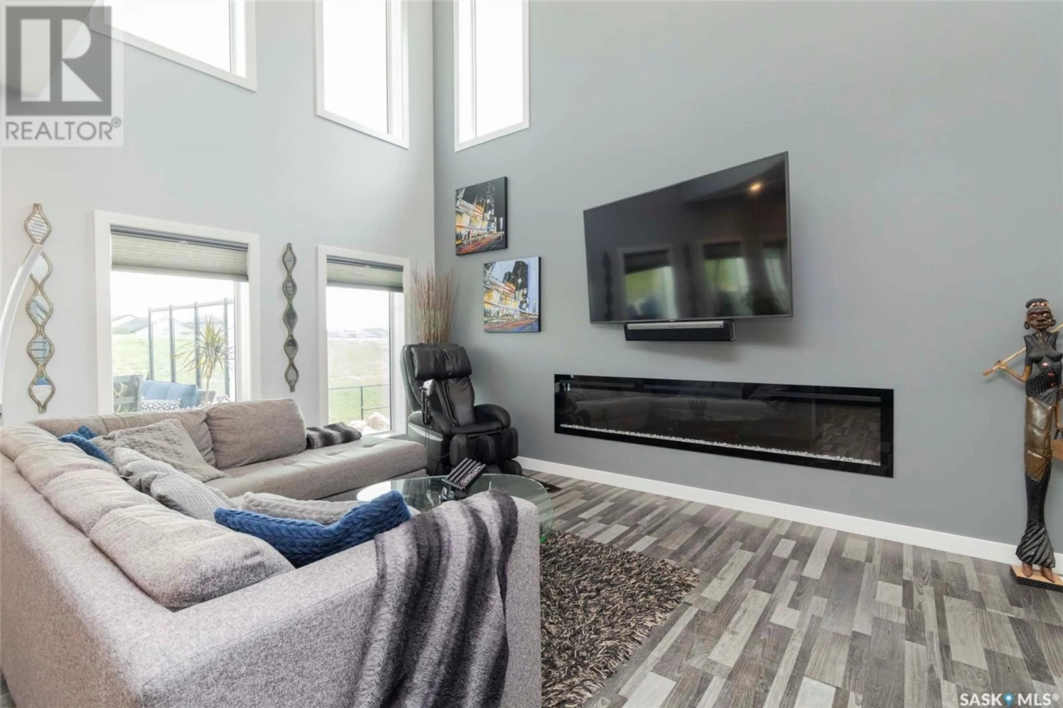355 FAST COURT, Saskatoon, Saskatchewan S7W0W8
Contact us about this property
Highlights
Estimated valueThis is the price Wahi expects this property to sell for.
The calculation is powered by our Instant Home Value Estimate, which uses current market and property price trends to estimate your home’s value with a 90% accuracy rate.Not available
Price/Sqft$421/sqft
Monthly cost
Open Calculator
Description
Welcome to 355 Fast Court – Modern Elegance in a Prime Location! Step into this stunning 5-bedroom, 4-bathroom home offering over 1,968 sq ft of light-filled, thoughtfully designed living space. The open-concept main floor features a chef’s kitchen with granite countertops, a large island, and sleek black stainless steel appliances and a gas stove—perfect for entertaining. The spacious living room boasts vaulted ceilings and a cozy fireplace, creating a warm and inviting atmosphere. A well-designed mudroom with abundant storage connects directly to the fully finished, well-lit, heated triple-car garage—offering exceptional convenience and year-round comfort. The garage provides ample space for vehicles, tools, and hobbies, making it ideal for active families or car enthusiasts. Upstairs, retreat to a luxurious primary suite complete with a spa-like 5-piece ensuite and walk-in closet. Two additional bedrooms, a stylish 4-piece bathroom, and a conveniently located laundry room complete the upper level. The fully finished lower level offers a generous family room, two additional bedrooms, a full 4-piece bathroom, and extensive storage space—perfect for guests, teens, or a home office. Step outside to your private backyard oasis, featuring a spacious composite deck with frameless glass railing and tranquil views of lush green space—no rear neighbors. Entertain with ease using a natural gas BBQ hookups, and enjoy low-maintenance living with a fully zero-scaped yard. A storage shed adds even more functionality, and the built-in sound system throughout the home enhances every experience. Don’t miss your chance to own this exceptional home—schedule your private showing today!... As per the Seller’s direction, all offers will be presented on 2025-07-22 at 4:00 PM (id:39198)
Property Details
Interior
Features
Main level Floor
Living room
13.6 x 17.22pc Bathroom
Dining room
17.2 x 9.6Property History
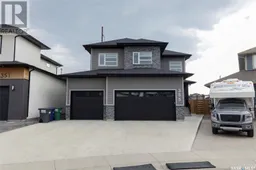 50
50
