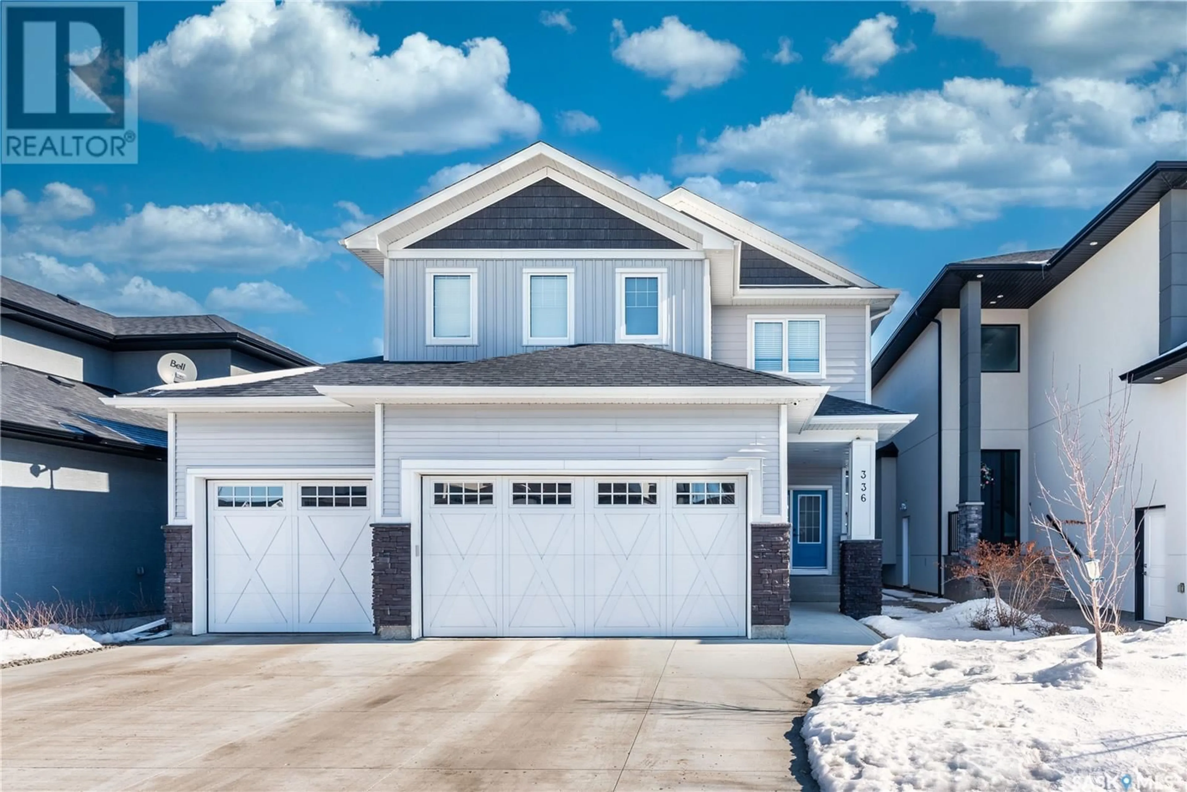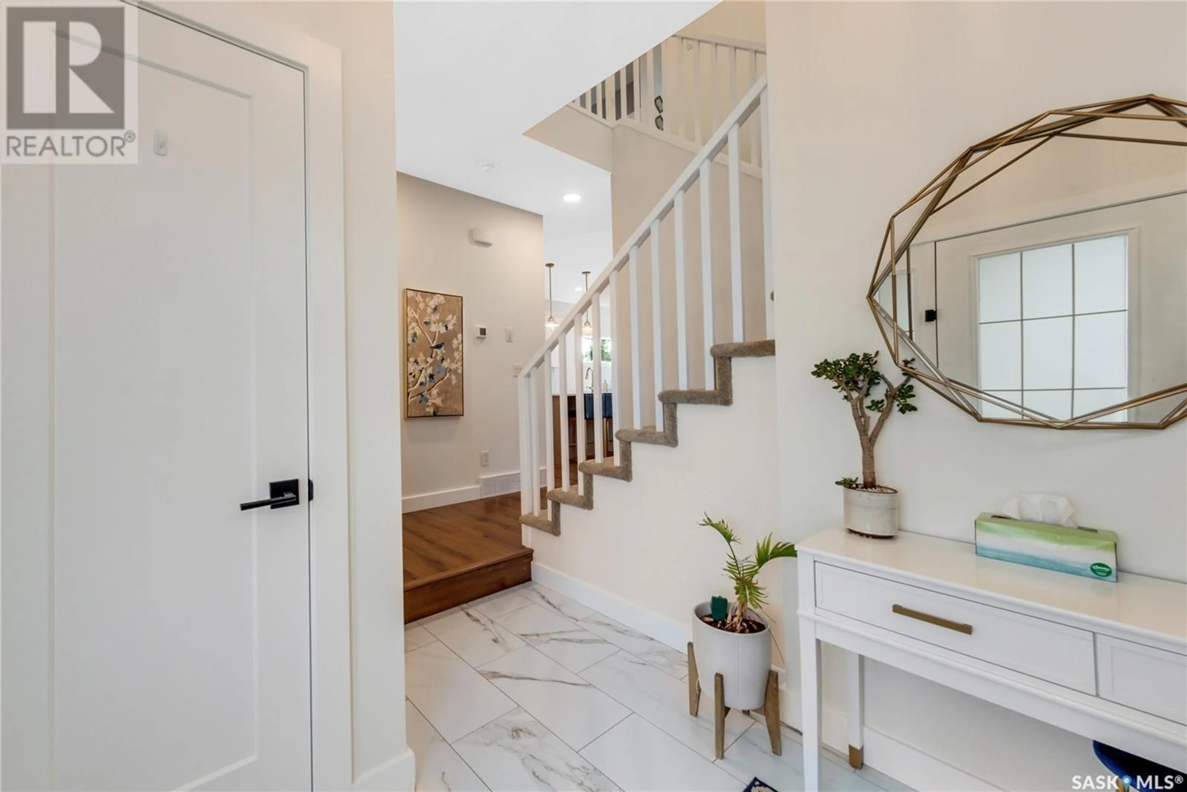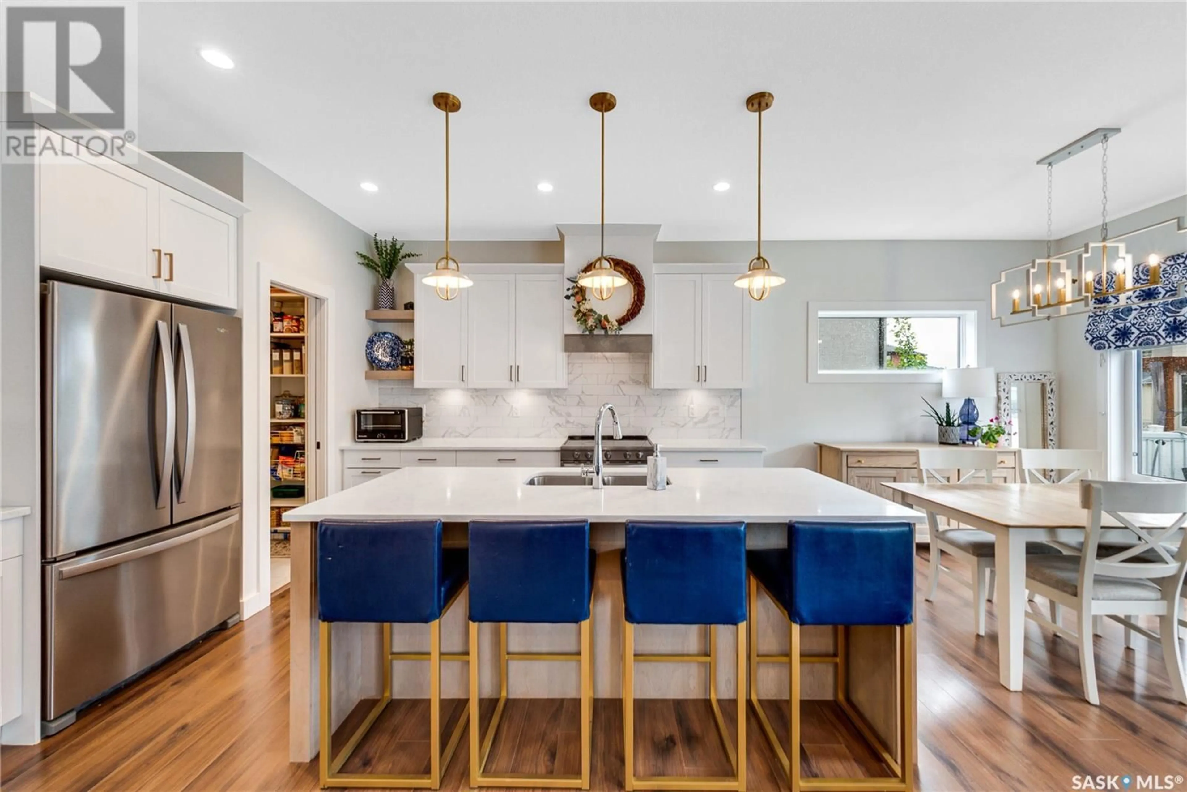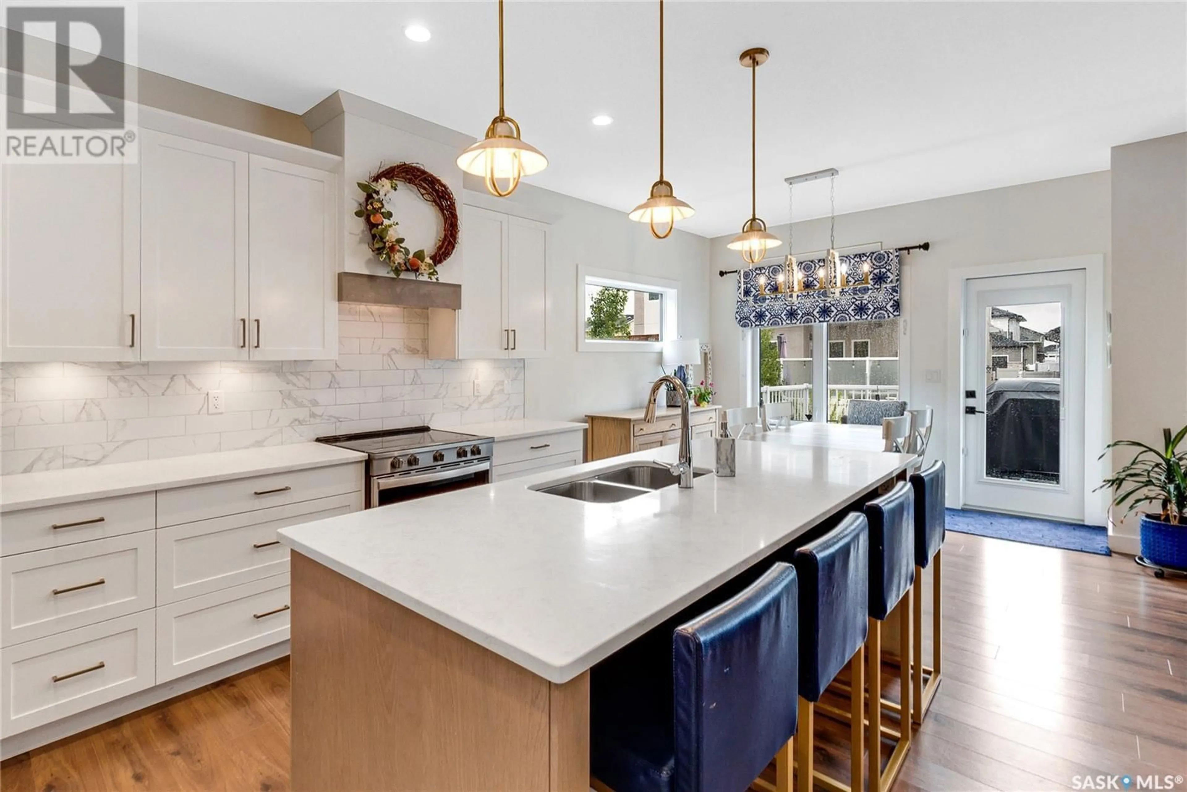336 BOLSTAD WAY, Saskatoon, Saskatchewan S7W0Y2
Contact us about this property
Highlights
Estimated ValueThis is the price Wahi expects this property to sell for.
The calculation is powered by our Instant Home Value Estimate, which uses current market and property price trends to estimate your home’s value with a 90% accuracy rate.Not available
Price/Sqft$363/sqft
Est. Mortgage$3,328/mo
Tax Amount (2024)$6,630/yr
Days On Market7 days
Description
Welcome to 336 Bolstad Way located in the beautiful neighbourhood in Aspen Ridge! This massive 2 story home was built in 2019 and includes 5 bedrooms and 4 bathrooms. This main floor is an open concept revealing the kitchen with its large island, quartz countertops, soft close drawers, tiled backsplash, under-mount sink, direct vent hood fan as well as a walkthrough pantry perfect for that extra space when unloading groceries and quick assess from the garage to the kitchen. It’s followed by a dining area facing the backyard and a large living room with built in cabinetry and plenty of natural light, perfect for entertaining guests. The second floor has 4 bedrooms and a large bonus room which is great for a kids play area or an office. The primary bedroom has a large walkthrough closet perfect for the fashion aficionados. The primary ensuite has a beautiful stand-in shower with a separate stand alone tub. The laundry room is near the primary bedroom to add to convenience. The finished basement has an entertainment room perfect for watching movies and having guess stay over. It includes a generous sized bedroom with built in closet and access to an amazing 4 piece bathroom with a deep tub and separate stand-alone shower. This home now has a tankless water heater. The triple car garage is heated with plenty of storage space and includes a convenient garage door assess to the backyard. The house comes with a back deck perfect for enjoying your morning coffee or having a BBQ. The yard is fully fenced and landscaped with underground sprinklers and includes a small garden area. Just steps away from the park and the walk path to the swale, this house is perfect to raise a budding family! Call your realtor today to book a showing! (id:39198)
Property Details
Interior
Features
Main level Floor
Kitchen
11'10" x 11'04"Dining room
10'11" x 10'0"Living room
15'02" x 14'02"2pc Bathroom
Property History
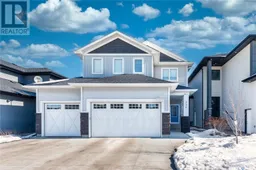 44
44
