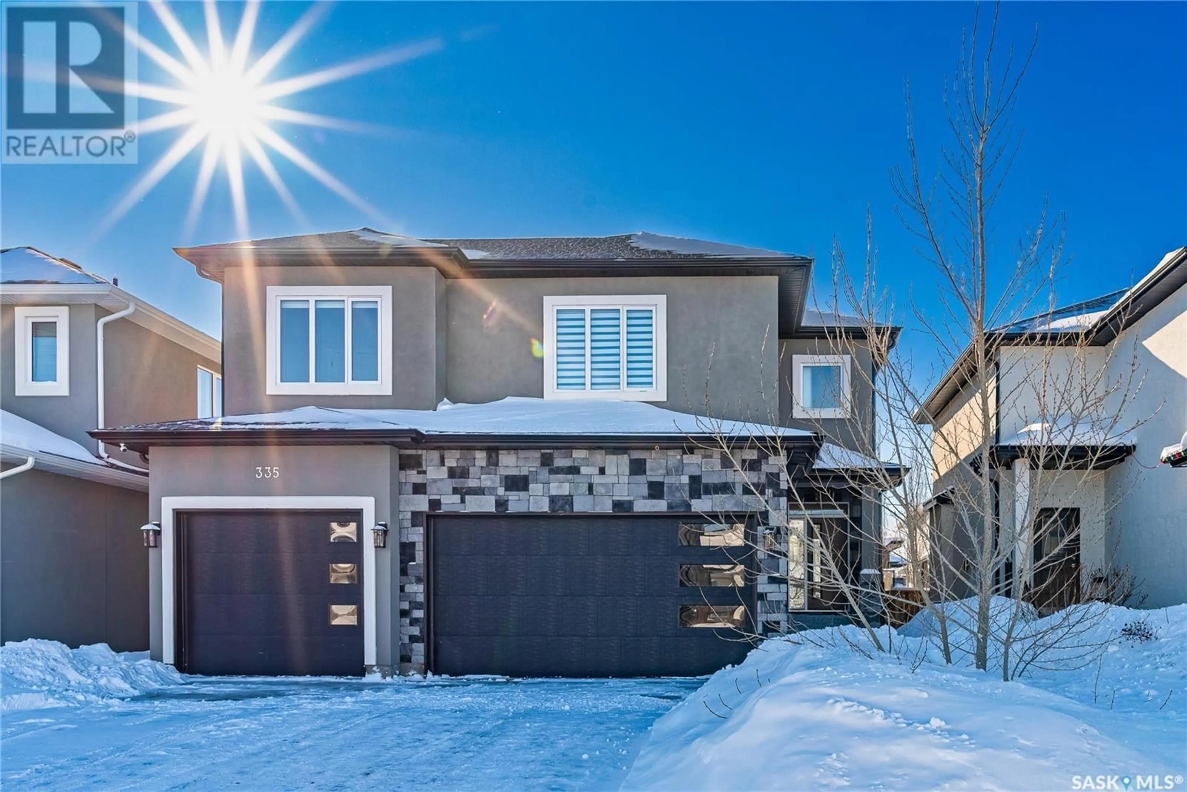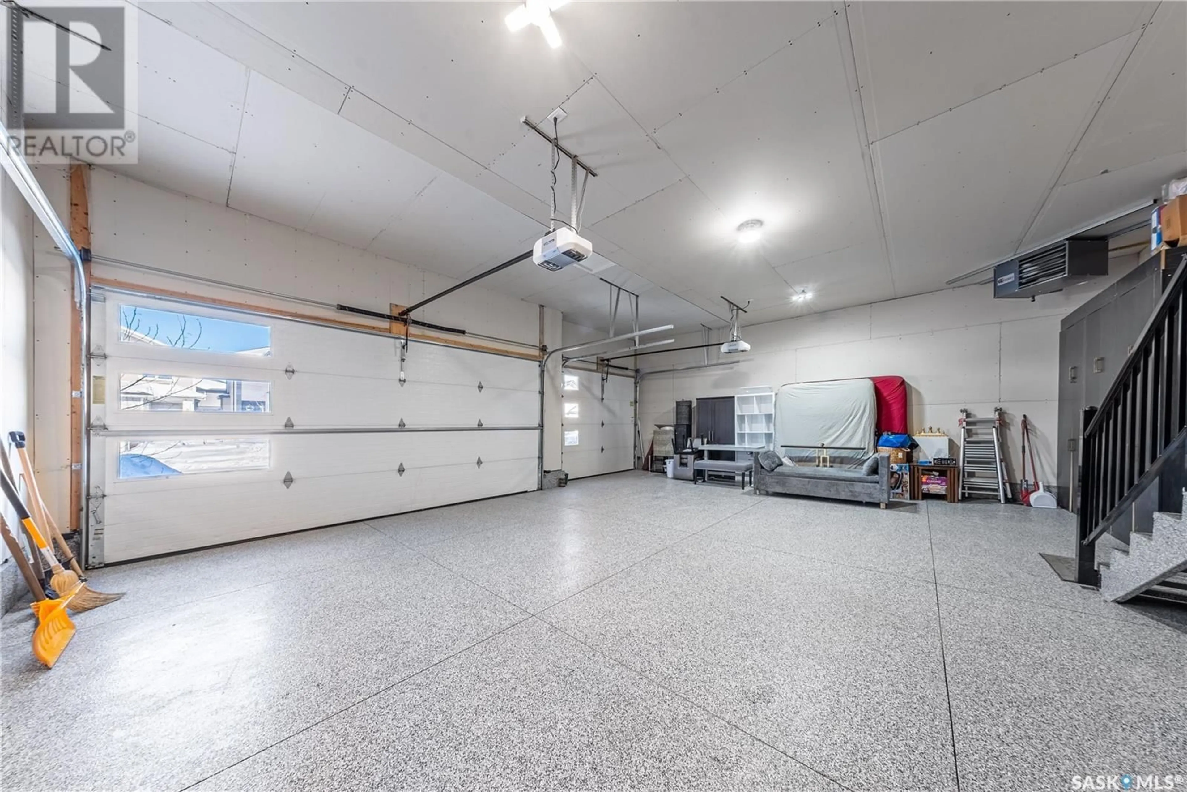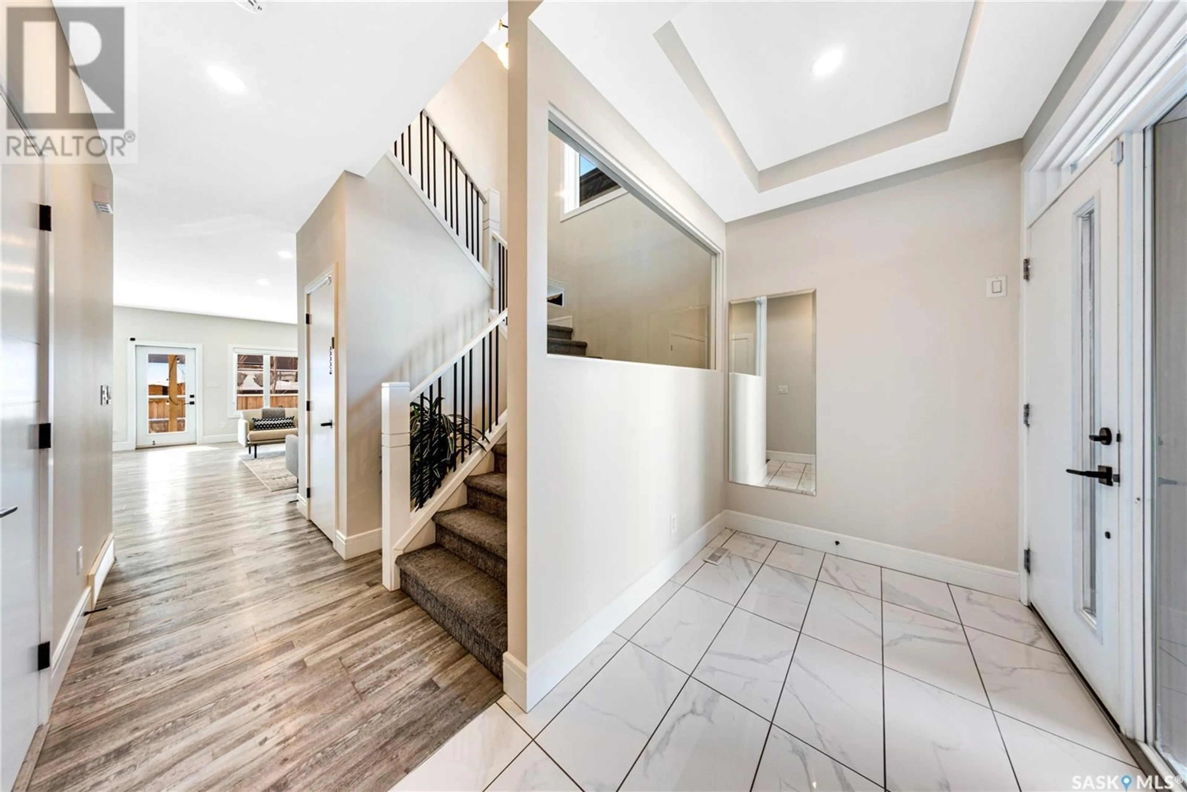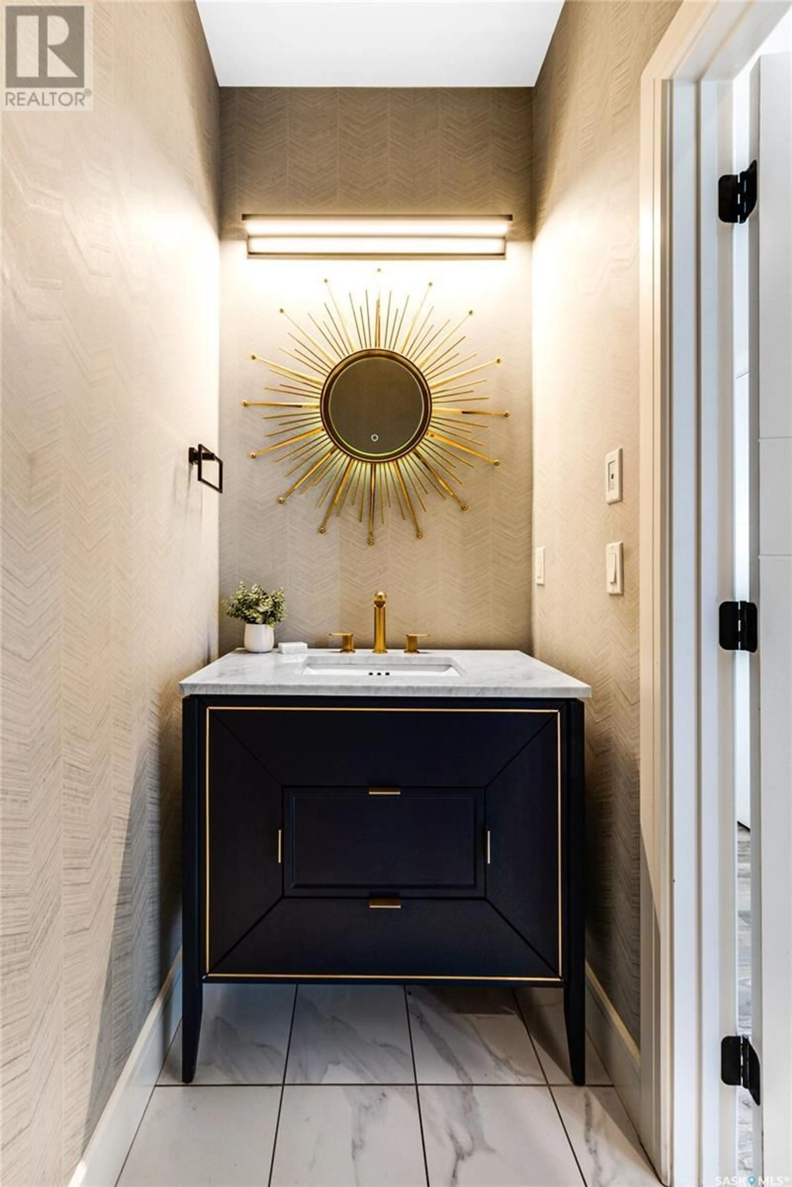335 BOLSTAD WAY, Saskatoon, Saskatchewan S7W0Y1
Contact us about this property
Highlights
Estimated ValueThis is the price Wahi expects this property to sell for.
The calculation is powered by our Instant Home Value Estimate, which uses current market and property price trends to estimate your home’s value with a 90% accuracy rate.Not available
Price/Sqft$351/sqft
Est. Mortgage$3,541/mo
Tax Amount (2024)$6,429/yr
Days On Market66 days
Description
Discover this stunning two-story family home in the sought-after Aspen Ridge neighbourhood. Featuring six bedrooms and five bathrooms, including a legal basement suite, this spacious home is perfect for a large family that appreciates thoughtful extras. From the triple attached garage with gas heat and durable poly-aspartic flooring ($5000-6000 cost) to the butler’s pantry off the kitchen, every detail is designed for convenience and luxury. A unique bonus room offers a private retreat with its own bedroom, bathroom, and living space—ideal for teens, in-laws, or guests. As you arrive, the expansive three-car-wide concrete driveway sets the stage for the home's impressive curb appeal. Inside, a bright and inviting foyer welcomes guests, leading into an elegant open-concept main floor. The gourmet kitchen boasts a large island and a butler’s pantry, seamlessly connecting to the living room with custom built-in shelving and a cozy fireplace. The spacious dining area offers picturesque views of the backyard, while a stylish powder room completes the main level. Upstairs, the luxurious primary suite features a spa-like five-piece ensuite and a walk-in closet. Down the hall, you’ll find two additional bedrooms, a four-piece bathroom, and a bonus living area—perfect for a second family room or entertainment space. This bonus area leads to another private bedroom and bathroom, offering a secluded haven for a teenager or extended family member. The fully finished basement houses a legal two-bedroom, one-bathroom suite, providing an excellent mortgage helper or guest accommodation. Step outside to a beautifully landscaped backyard with a covered patio, concrete pathways, and lush grass with underground sprinklers, creating a perfect space for relaxation and play. With its thoughtful design, premium finishes, and unbeatable location, this Aspen Ridge gem is truly a place to call home. Virtual tour available at the link below. (id:39198)
Property Details
Interior
Features
Main level Floor
Foyer
10'9 x 4'11Dining nook
6' x 6'9Other
6' x 6'9Kitchen
12'1 x 10'3Property History
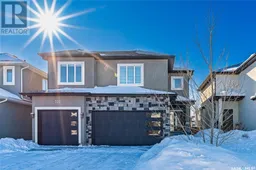 40
40
