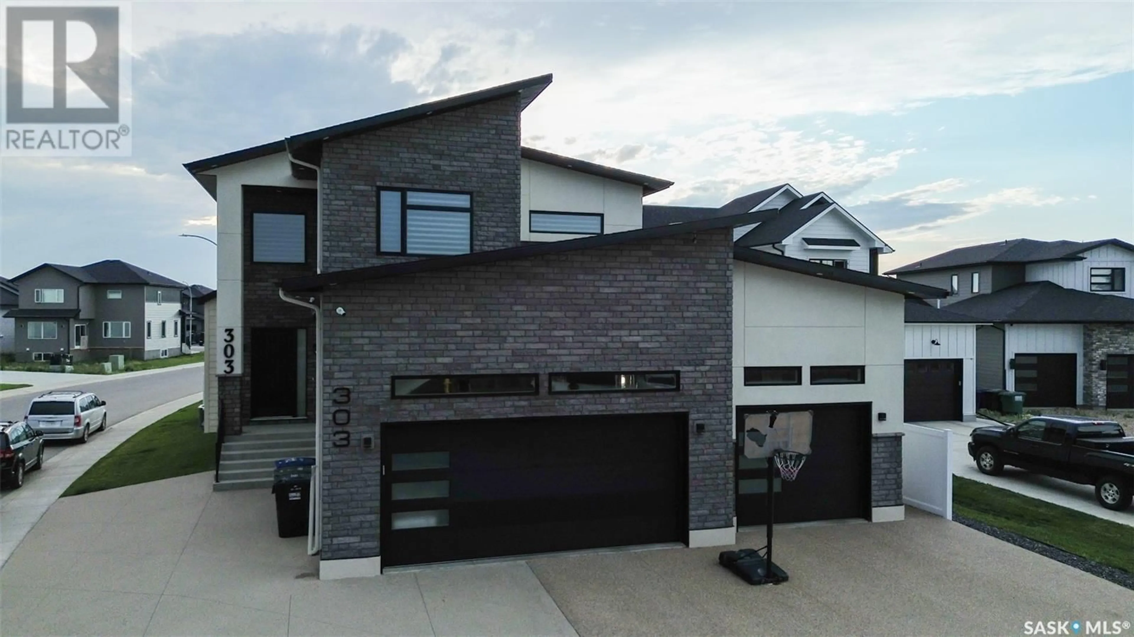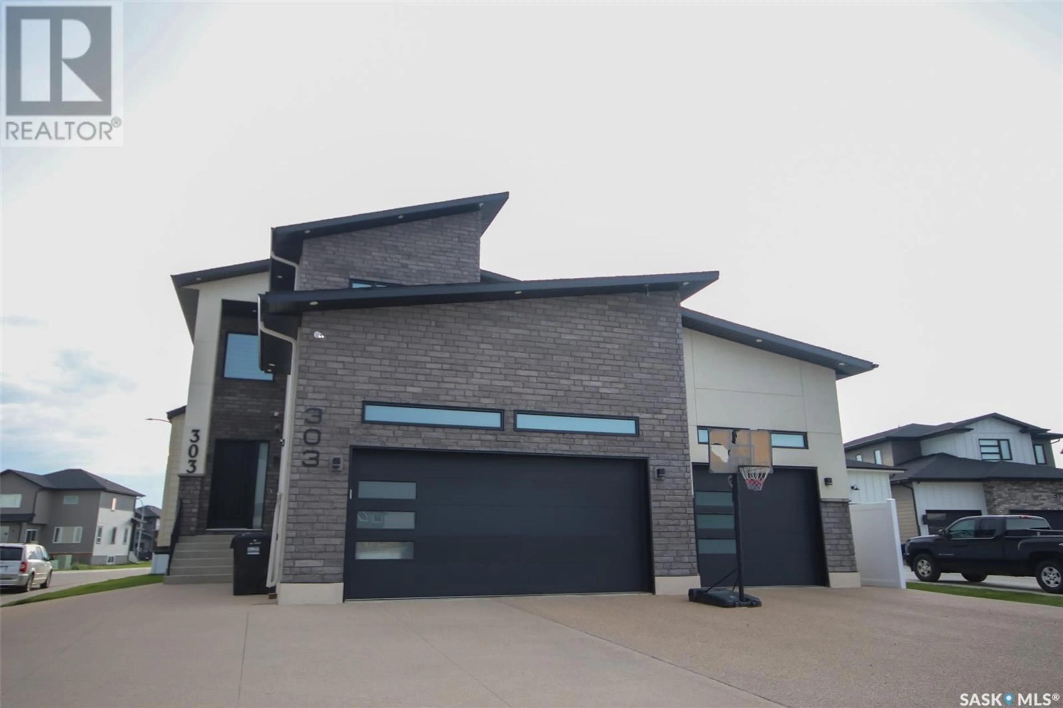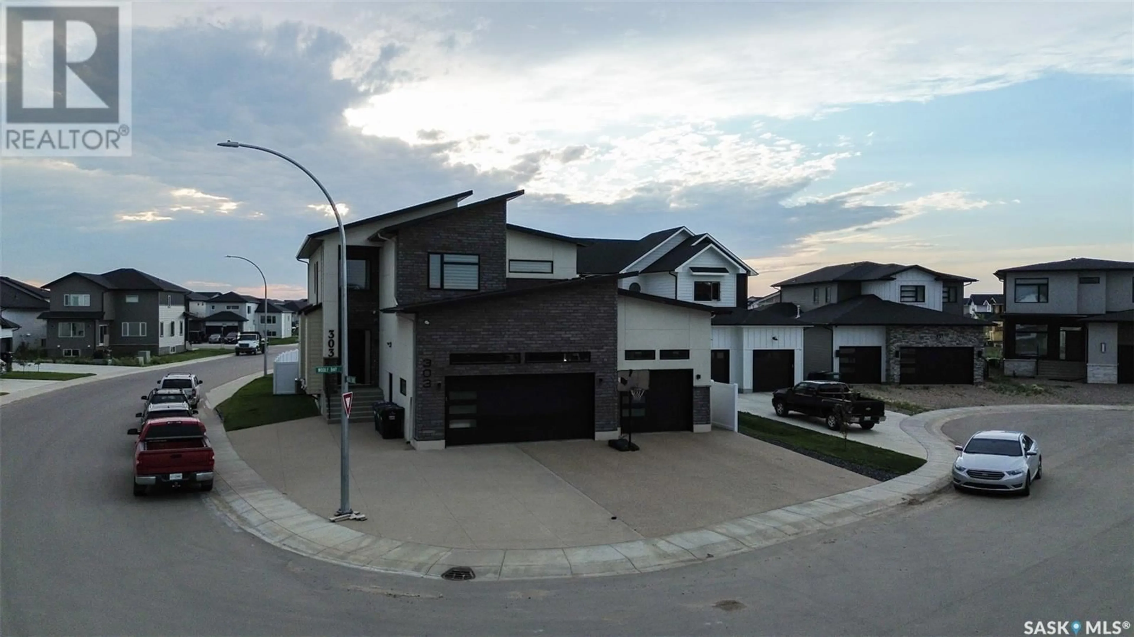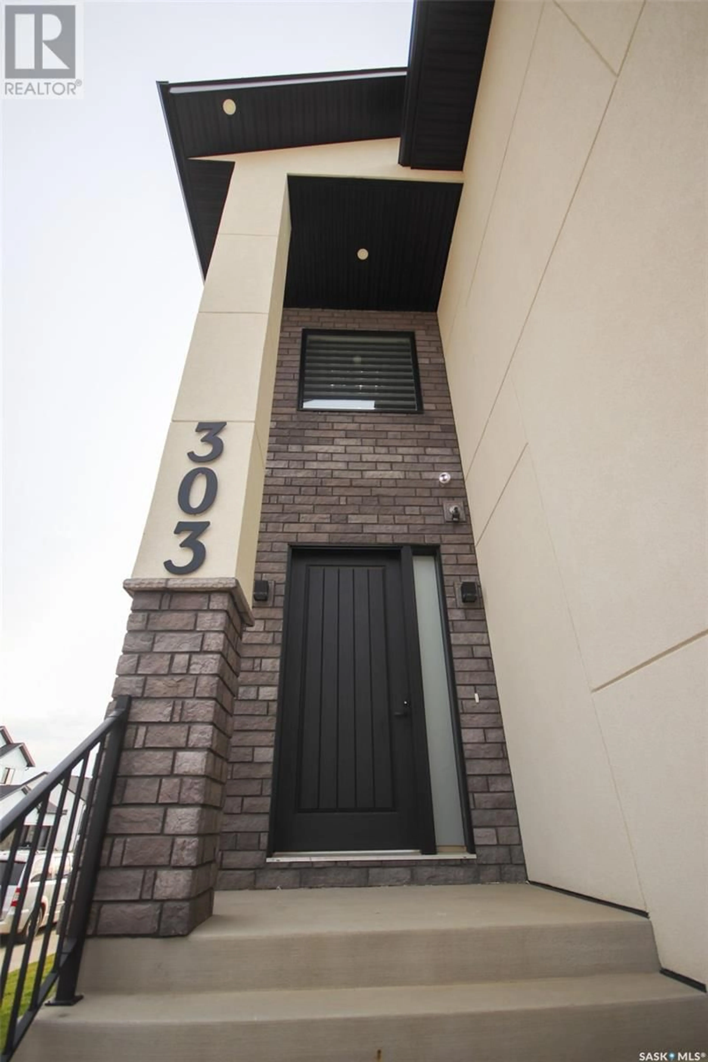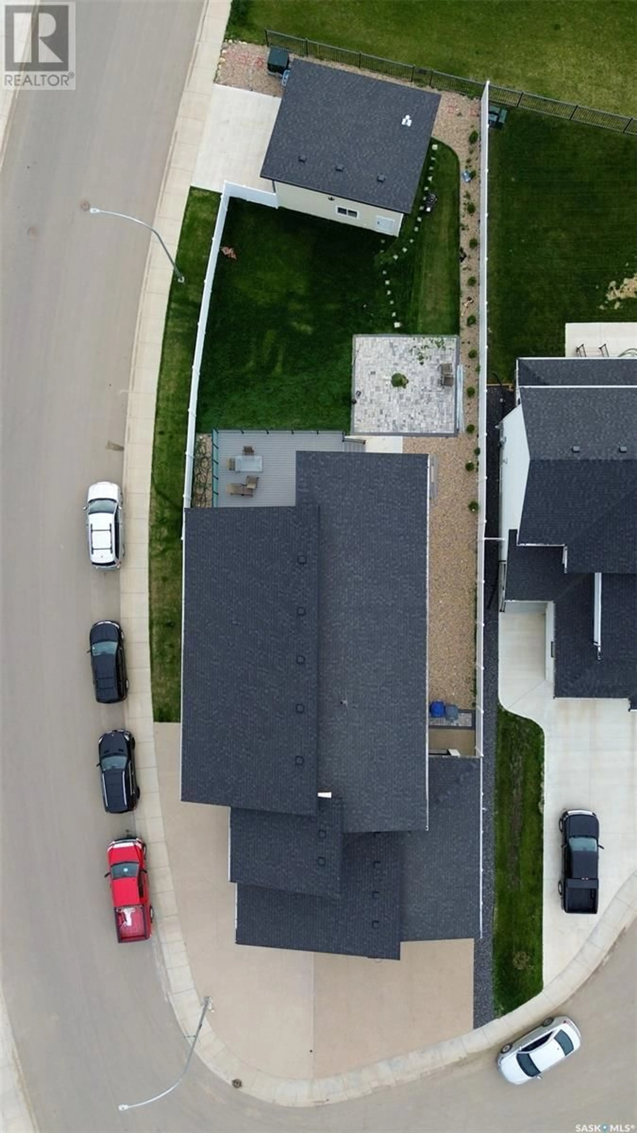303 WOOLF BAY, Saskatoon, Saskatchewan S7W1E5
Contact us about this property
Highlights
Estimated valueThis is the price Wahi expects this property to sell for.
The calculation is powered by our Instant Home Value Estimate, which uses current market and property price trends to estimate your home’s value with a 90% accuracy rate.Not available
Price/Sqft$398/sqft
Monthly cost
Open Calculator
Description
Welcome to this magnificent masterpiece crafted by Gill Homes that sits on a Park backing Corner lot offering 3250+ Sqft of Luxury living at its finest. This Beautiful House offers 5 Bedrooms, 6 Bathrooms, 3 Kitchens, Bonus Room, Theater Room and an Office including 2 Bedroom Legal Basement Suite perfect for rental income to help offset the mortgage cost. You are greeted by a grand foyer displaying a designer chandelier leading to the main Living room with tray ceiling featuring a custom wall with natural gas fireplace. As you explore, You will fall in love with massive open concept Kitchen and Dining area that also has an enclosed Butler's/Spice kitchen with its own set of appliances and a walk-in pantry. This floor also offers a 4pc Bathroom and a reasonable sized office with built-in cabinets for additional convenience. Upstairs you will find the spacious Master bedroom with massive walk-in closet and 5pc bathroom featuring a steam shower. 2nd floor is also shared between another generously sized bedroom with a 4pc En-Suite & walk-in closet, 3rd bedroom with a walk-in closet, bonus room, 4 pc bathroom and Laundry room with custom cabinets. To top it off, you will be mesmerized by the Theater room in the main suite basement that gives you a thrilling experience of owning your own cinema experience adjoining another 4pc bathroom for convenience. With all the bells and whistles you can ask for, every floor offers Bluetooth controlled ceiling speakers, smart lighting with voice control & motorized zebra blinds. Garage is a Man's dream, a triple heated 12ft ceiling attached garage with entry to the backyard and a secondary double heated detached garage both with their own driveways offering 10 parking spots in total. Backyard offers a reasonably sized composite deck with a quick connect for natural gas barbeque and professionally built patio with interlocking pavers and sprinklers. Words are not enough to describe this property so book your appointment Today to View! (id:39198)
Property Details
Interior
Features
Main level Floor
Office
12.5 x 11.34pc Bathroom
11 x 5Living room
16.3 x 17.2Kitchen
13.2 x 16.5Property History
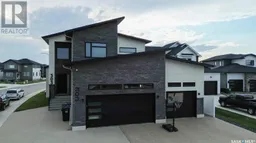 49
49
