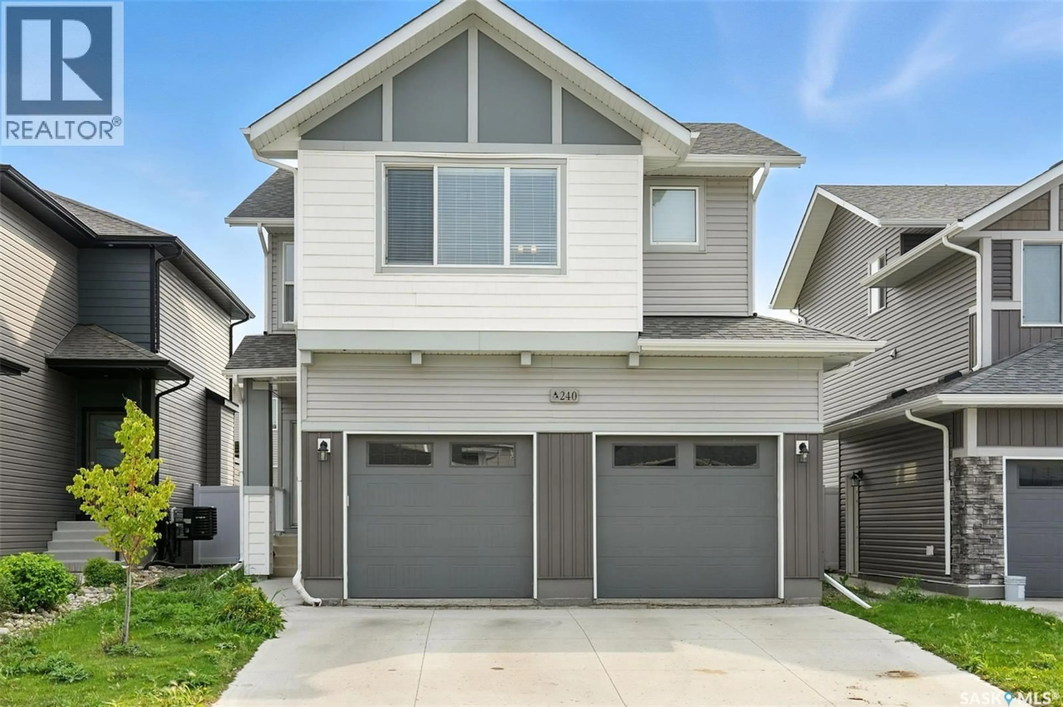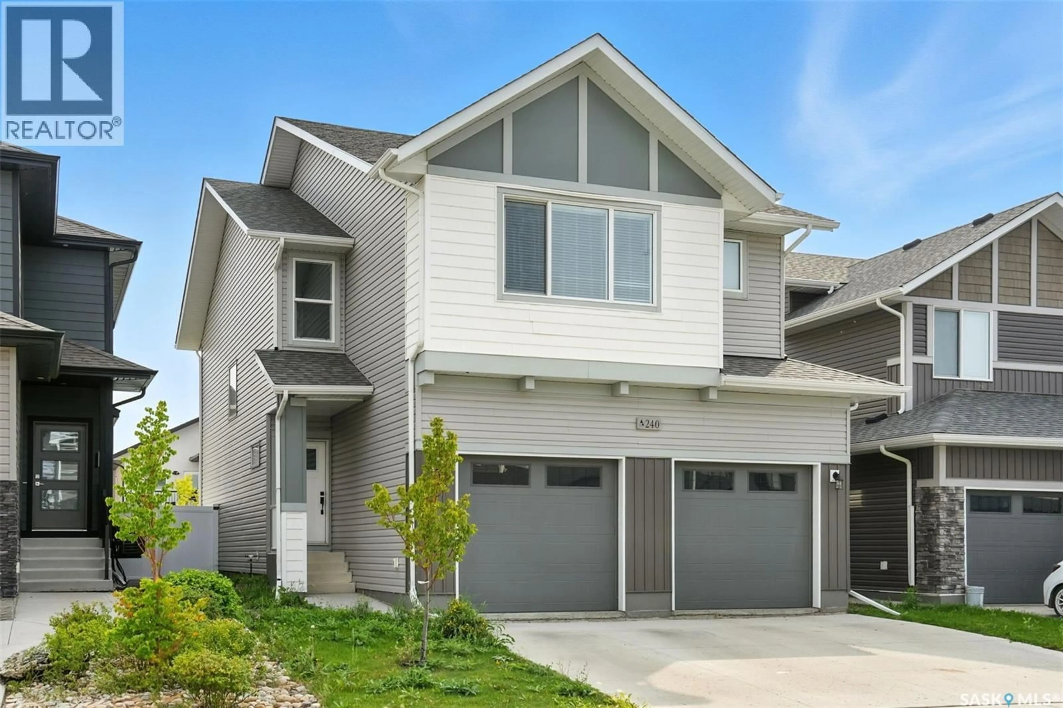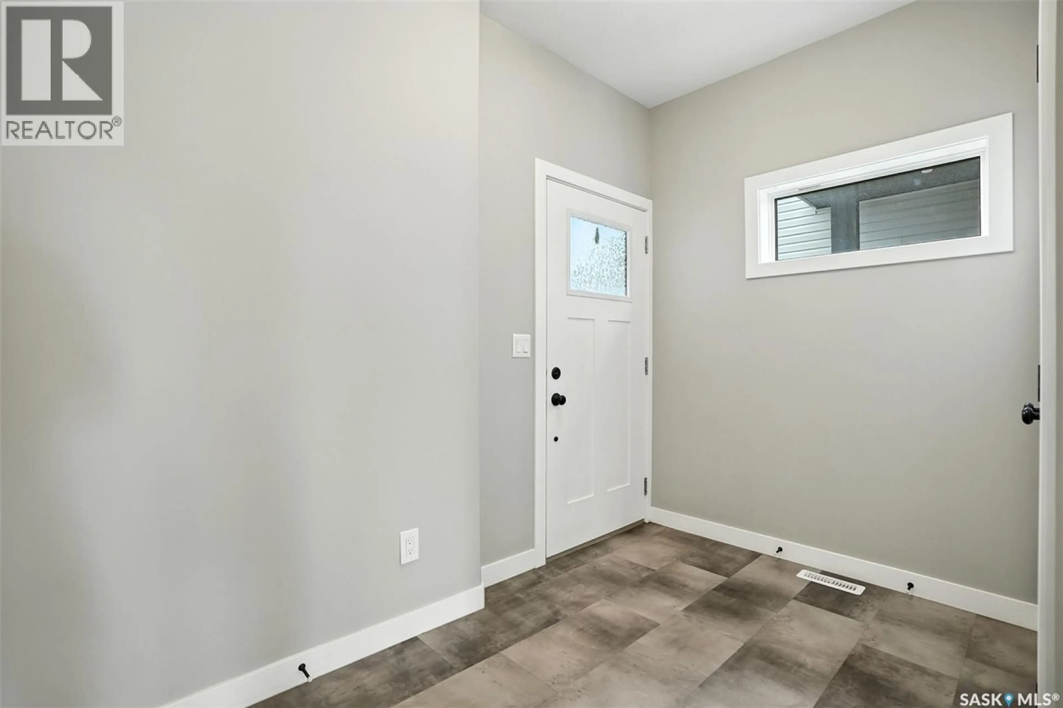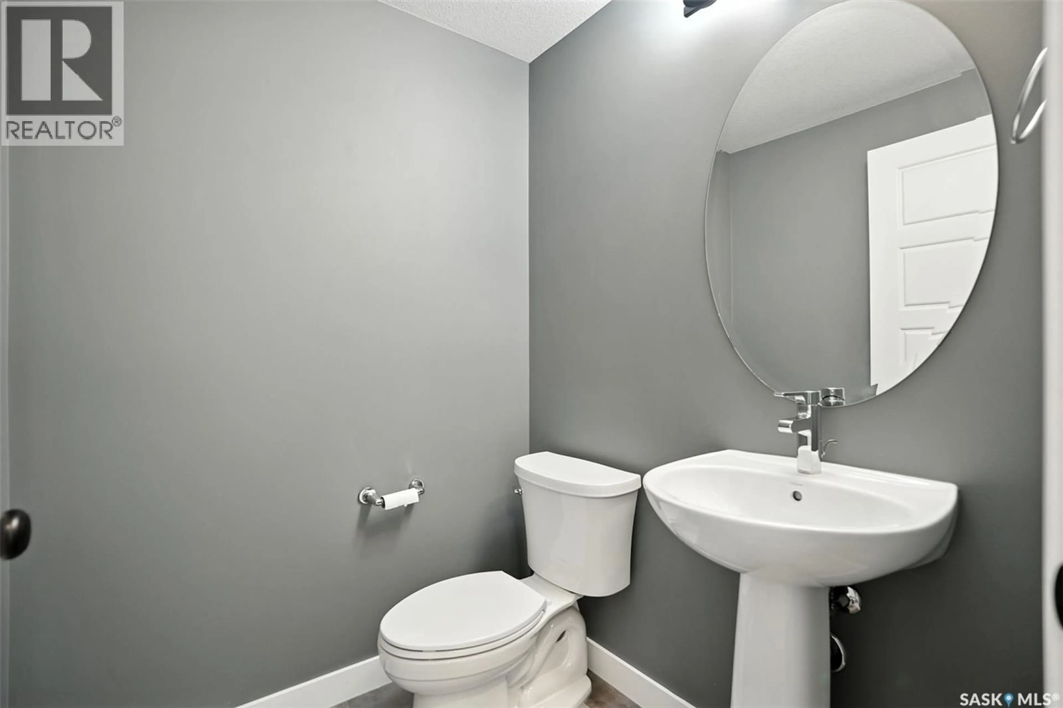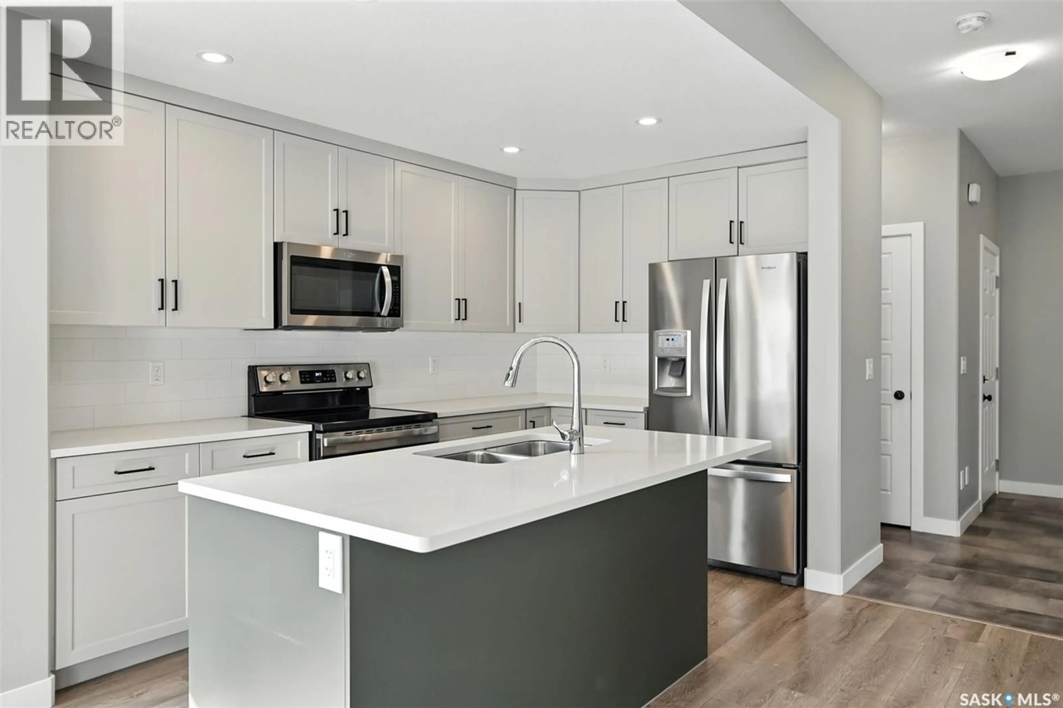240 BARRETT STREET, Saskatoon, Saskatchewan S7W1C7
Contact us about this property
Highlights
Estimated valueThis is the price Wahi expects this property to sell for.
The calculation is powered by our Instant Home Value Estimate, which uses current market and property price trends to estimate your home’s value with a 90% accuracy rate.Not available
Price/Sqft$311/sqft
Monthly cost
Open Calculator
Description
Welcome to 1831sqft Ehrenburg Built House in Aspen Ridge. You will be greeted by a spacious Foyer offering Abundance of Natural Sunlight. Main Floor Includes - Living Room, Kitchen, Dining Overlooking the Huge 14’9 x 14’3 Deck Featuring GLASS ALUMINIUM RAILING & Angled Design Steps , It also comes with 2-Pc Bath on Main floor ! Fully INSULATED & DRYWALLED 2 Door Car Garage , Quartz Countertops, Modern Finishes, CENTRAL AIR CONDITIONER, Finished Rear Deck with GLASS RAILING, Front & Rear Landscaping, Fully Fenced, BONUS ROOM, Kitchen Bulkhead Ceiling with Pot Lights, Additional Triple Pane Windows are Some Amazing Features this Property has to Offer. Some other Notable Features Include Fireplace with Custom Stone Surround, Ceiling Height Cabinets & Stainless Steel Appliances. 2nd Floor Welcomes You to an Oversized Bonus Room, 4 bedrooms - YES YOU READ IT CORRECT - 4 BEDROOMS ! Plus 2 Full Bathrooms & Laundry. Master Bedroom Offers a Huge walk-in closet, 4-piece en-suite with double sinks & tile surround walk-in shower and Of course a Huge Window. Basement is open for development with 8’ ceilings & rough-in for future additional bathroom. This Property HAS everything you need Plus you may have Option to Make it Legal Suite ! Call Your Realtor TODAY to View it Before it is SOLD. (id:39198)
Property Details
Interior
Features
Main level Floor
Foyer
9.1 x 6.3Living room
12.1 x 11.9Dining room
8.8 x 7.92pc Bathroom
Property History
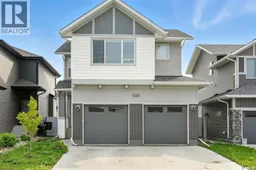 34
34
