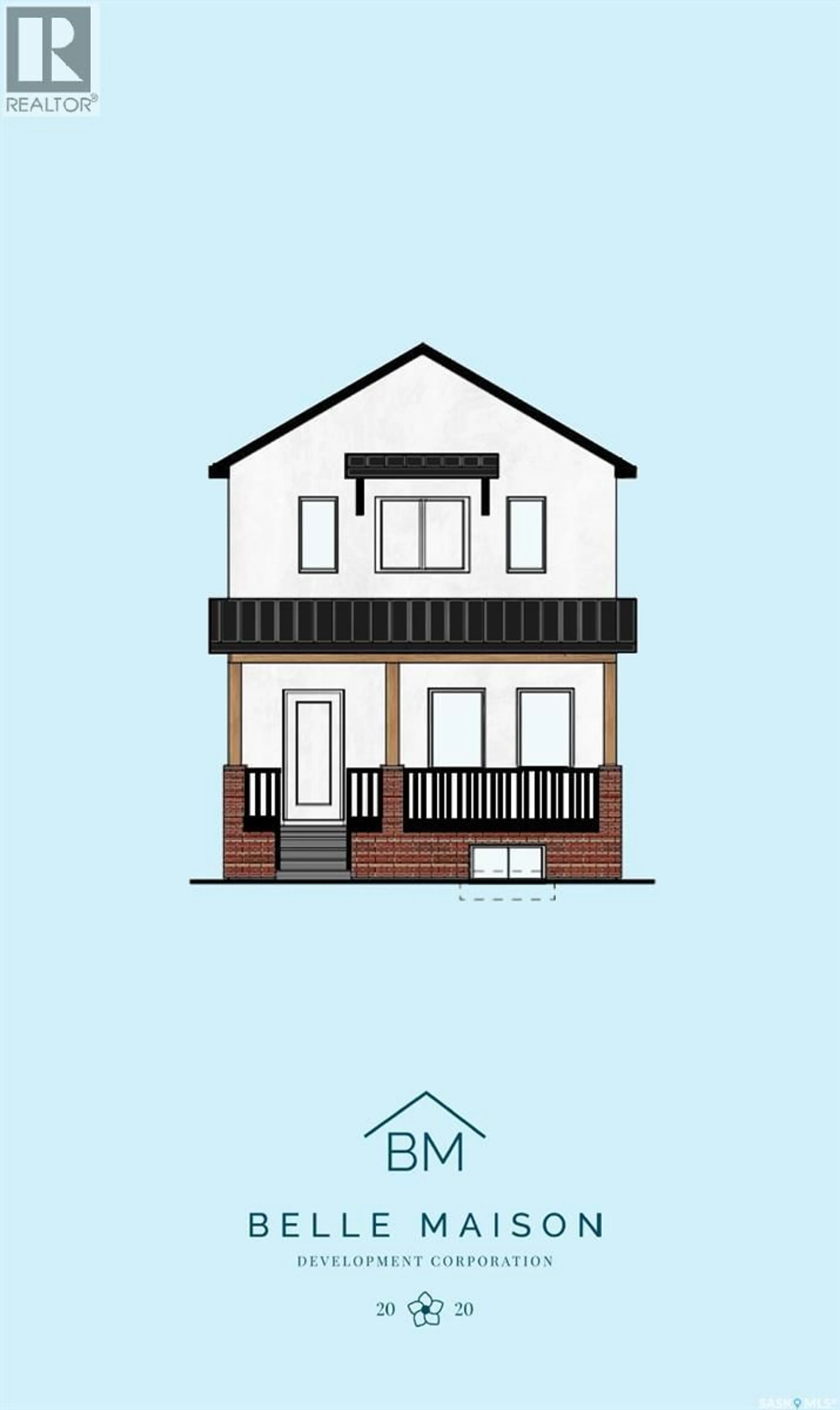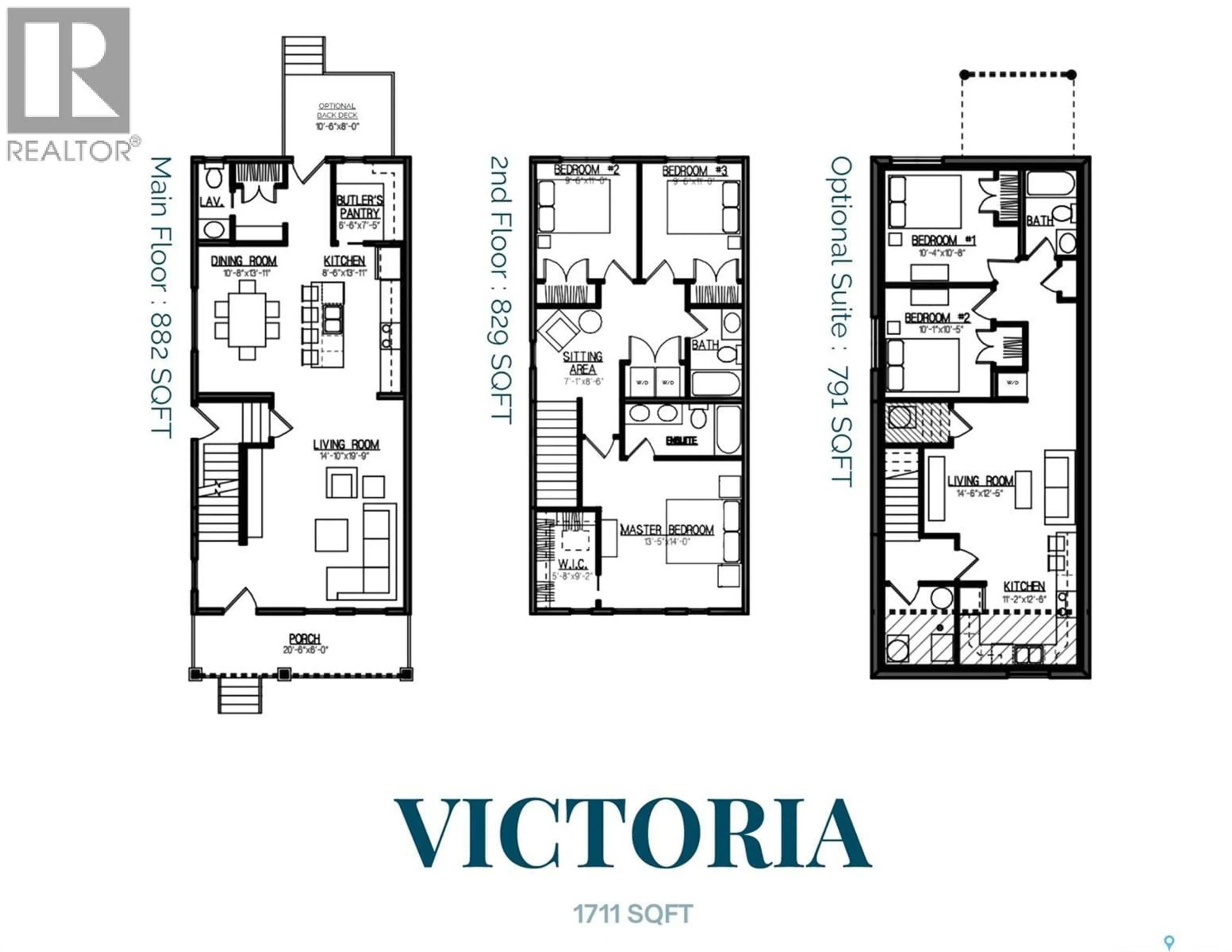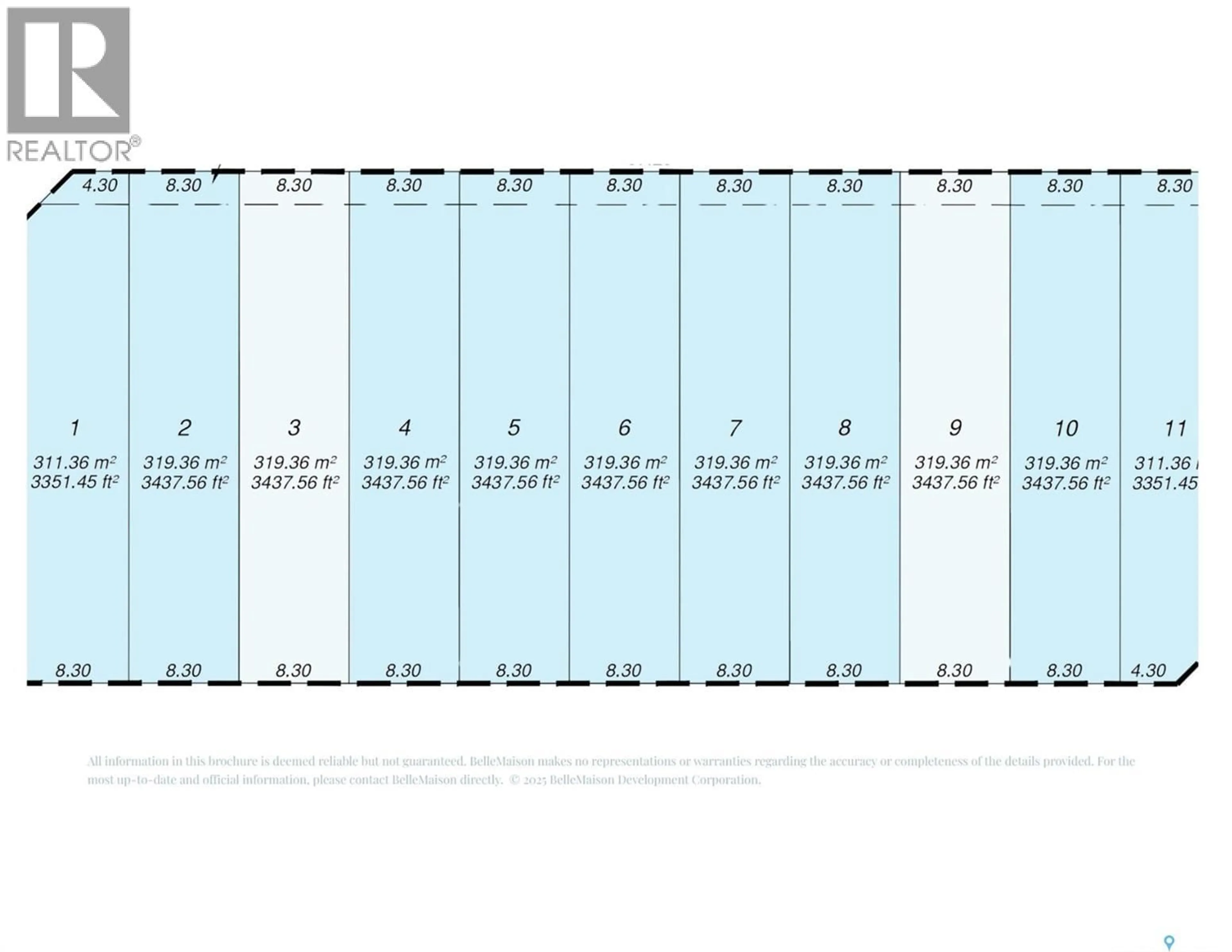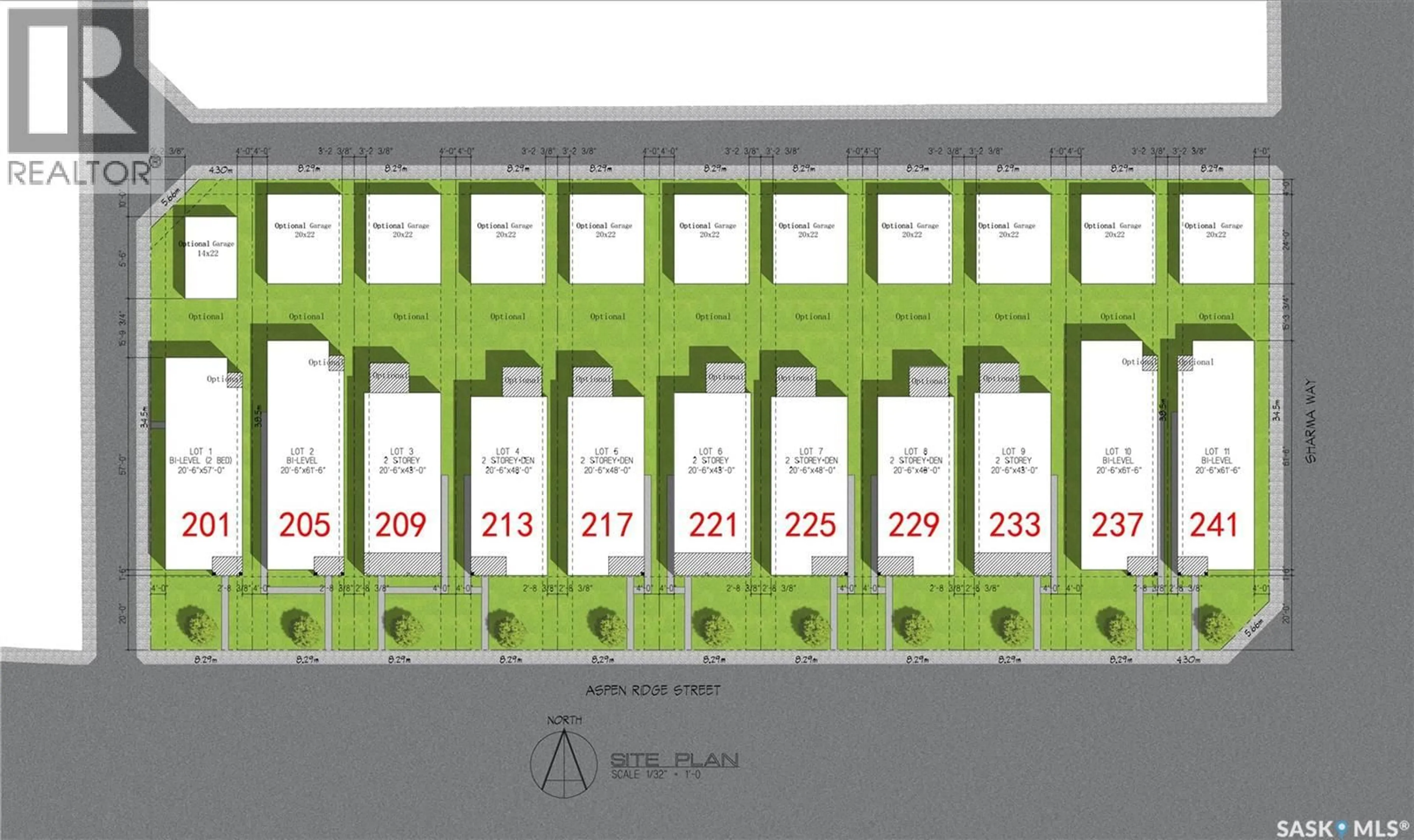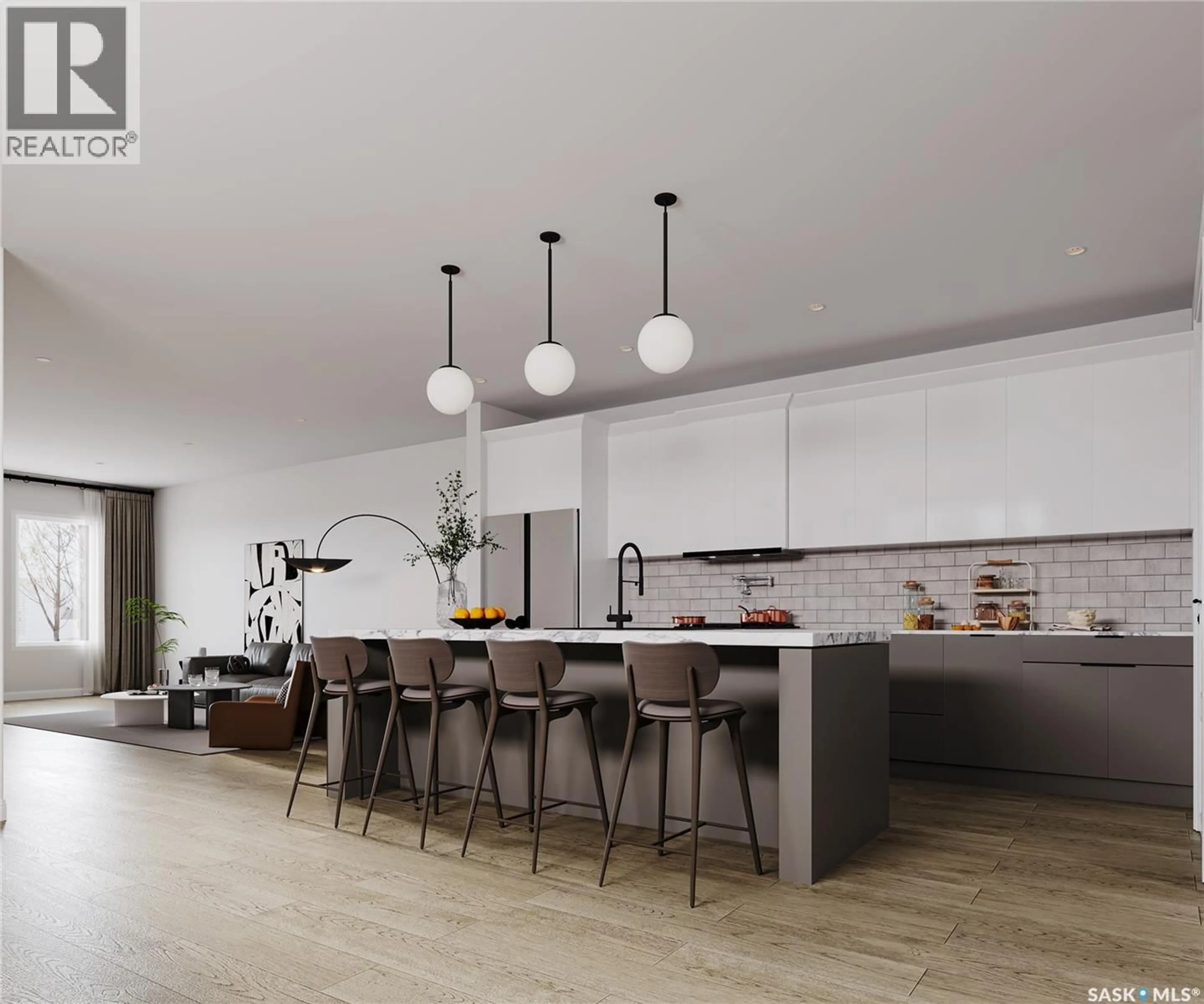233 ASPEN RIDGE STREET, Saskatoon, Saskatchewan S7W0Z5
Contact us about this property
Highlights
Estimated valueThis is the price Wahi expects this property to sell for.
The calculation is powered by our Instant Home Value Estimate, which uses current market and property price trends to estimate your home’s value with a 90% accuracy rate.Not available
Price/Sqft$313/sqft
Monthly cost
Open Calculator
Description
Welcome to Nouvelle II Belle Maison's newest single family home development in Saskatoon's premier neighborhood of Aspen Ridge. This beautiful two story home offering 1711 sq.ft of thoughtfully designed living space. The inviting large front porch sets the tone for this charming property. Step inside to an open concept main floor, featuring a spacious living room, dining area, and a modern kitchen, complete with a convenient butler's pantry and stylish two piece bath. Upstairs, you will find a stunning primary suite with a luxurious five piece ensuite and large walk in closet. The additional bedrooms are generously sized and share a well appointed four piece bath. For added convenience, the second floor also includes a dedicated laundry area. This home blends functionality with elegance, making it the perfect space for both everyday living and entertaining. Additional features include front landscaping and a double garage pad already included for your convenience. Upgrade options are available upon request. This home offers the potential for a legal basement suite, creating the perfect revenue opportunity or space for extended family. Located a short distance from grocery stores, schools, restaurants, gym facilities, parks and scenic trails and so much more. Close to bus route for ease of transportation. Contemporary style meets everyday convenience the perfect place to call home. (id:39198)
Property Details
Interior
Features
Main level Floor
Living room
19.9 x 14.1Kitchen
13.11 x 8.6Other
7.5 x 6.6Dining room
13.11 x 10.8Property History
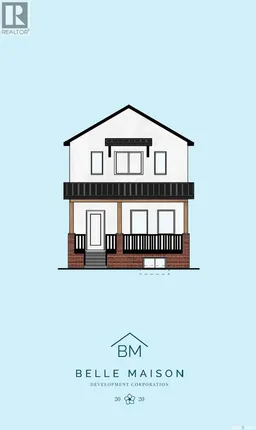 7
7
