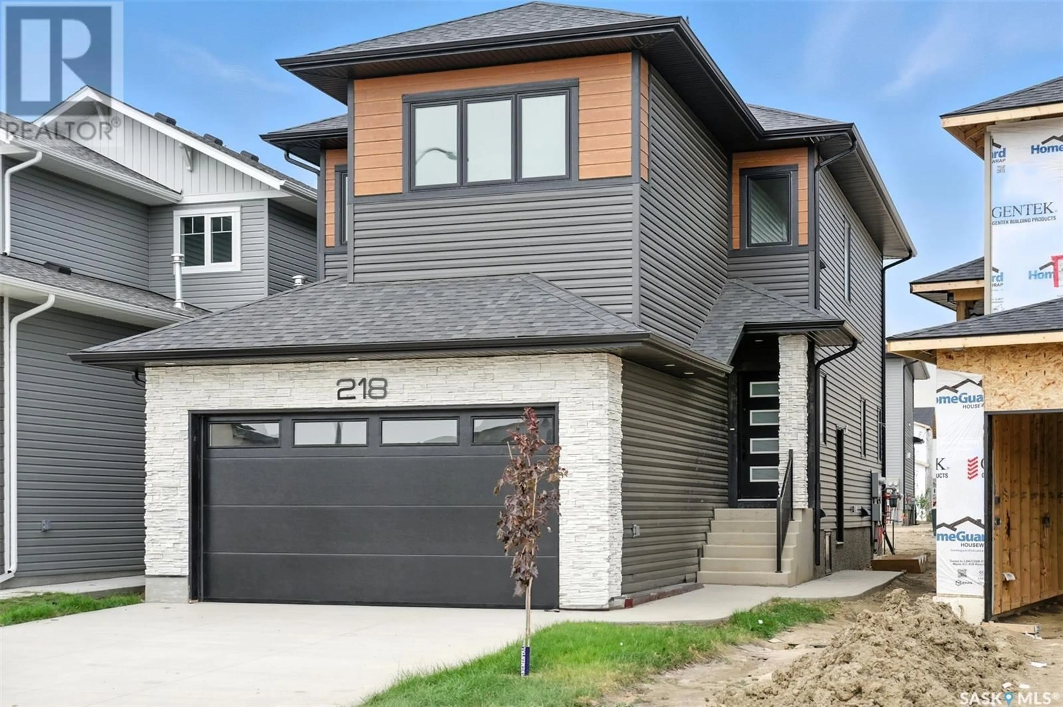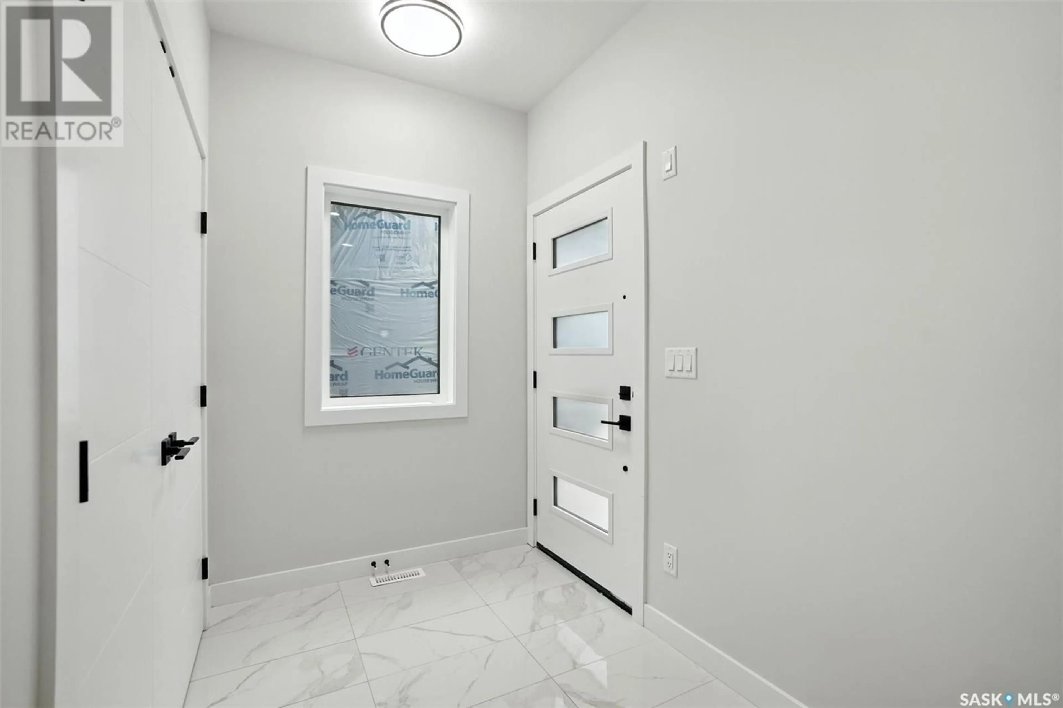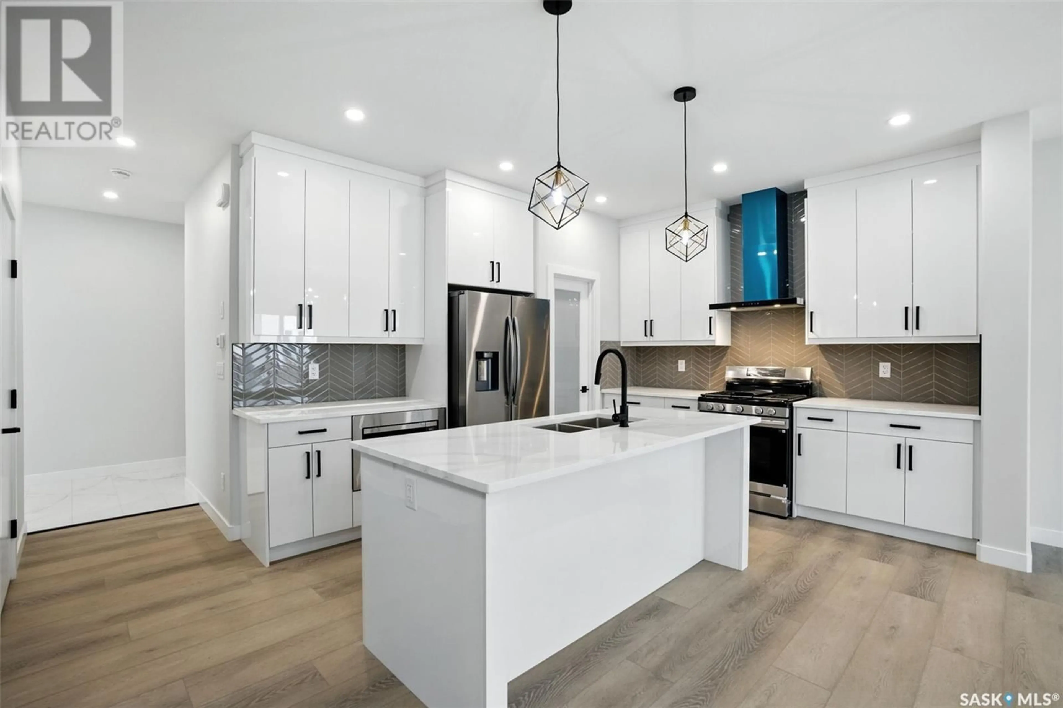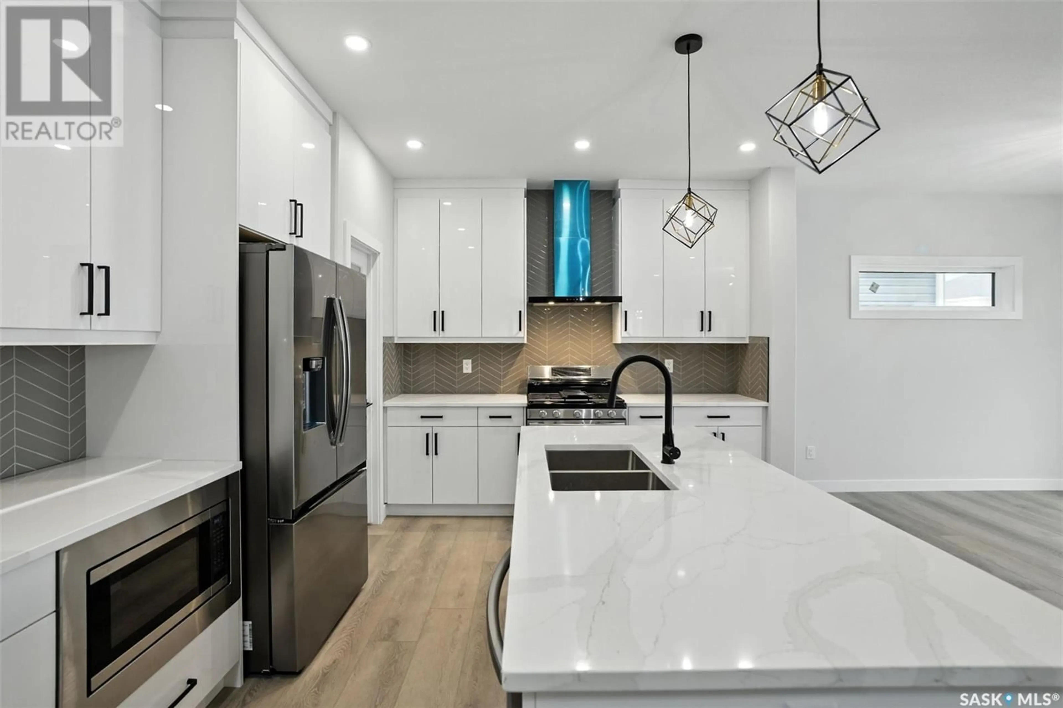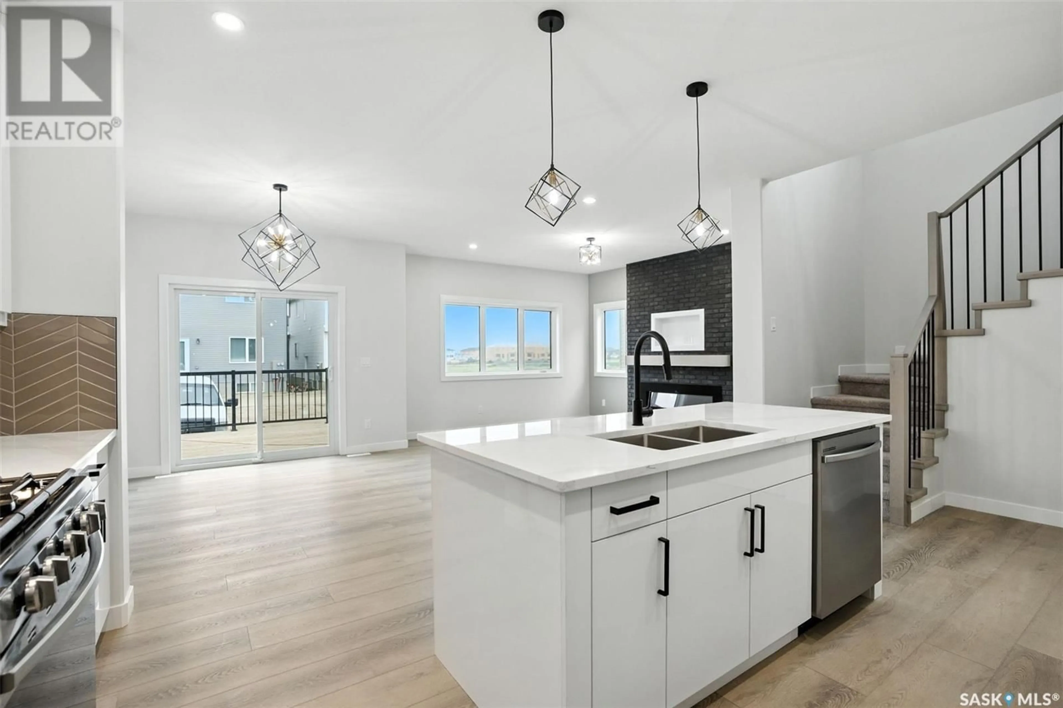218 SHARMA CRESCENT, Saskatoon, Saskatchewan S7W0Y4
Contact us about this property
Highlights
Estimated valueThis is the price Wahi expects this property to sell for.
The calculation is powered by our Instant Home Value Estimate, which uses current market and property price trends to estimate your home’s value with a 90% accuracy rate.Not available
Price/Sqft$374/sqft
Monthly cost
Open Calculator
Description
A truly Rare Opportunity to view this Gorgeous 1951 Sq.ft 2 Storey Property boasting 5 Bedrooms & 4 Bath including a Bonus Room. Upon Entering, the Massive Living/Dining Area overlooking the Deck/Backyard is Sure to Amaze you with its spaciousness. The Ultra Modern Kitchen comes with Ceiling Height Kitchen Cabinets & Glossy Finish, Herringbone Tile Backsplash, Stove with Canopy, All Stainless-steel Appliances on Main Floor with Gas Stove , Oversized Eat-in Island with Tons of Storage Space and a Kitchen Pantry with Direct Access from the Garage. This Main Floor Comes with Good Sized Living Room , Kitchen, 2-piece Bath and Dining Area Overlooking the Backyard. Second Floor Welcomes you to the Massive Bonus Room with common 5-piece bath , Master Bedroom with 5-piece Ensuite and Standing Shower with Niche for Storage and two More good sized Bedroom & Big Size Laundry Room with Sink conveniently located on the same floor as well . This Stunning property also comes with a 2 BEDROOM LEGAL BASEMENT SUITE as a Mortgage Helper. Other Upgrades in the Home Include - Drywalled/Insulated & HEATED 2-CAR ATTACHED GARAGE, DECK, Central Air Conditioning, Black Interior Package, Black Exterior Window Package (Front/back & side), Fireplace with Feature Wall to name a Few. SSI Rebate goes to Buyer which makes the Overall Price falls under 700K .MOVE-IN READY HOME Awaits it New Amazing Owners. Call your Favourite REALTOR Today to Book a Viewing. (id:39198)
Property Details
Interior
Features
Main level Floor
Living room
14.6 x 12Kitchen
Dining room
11 x 112pc Bathroom
Property History
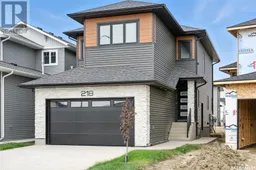 36
36
