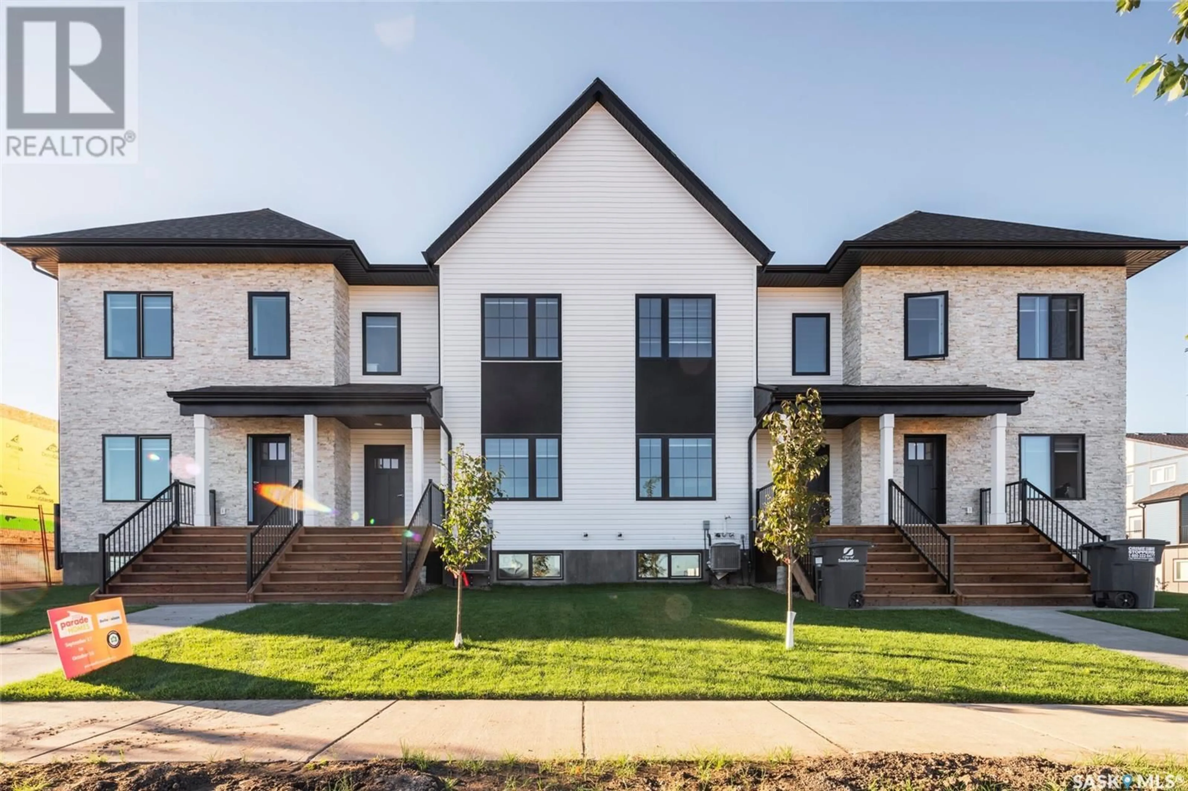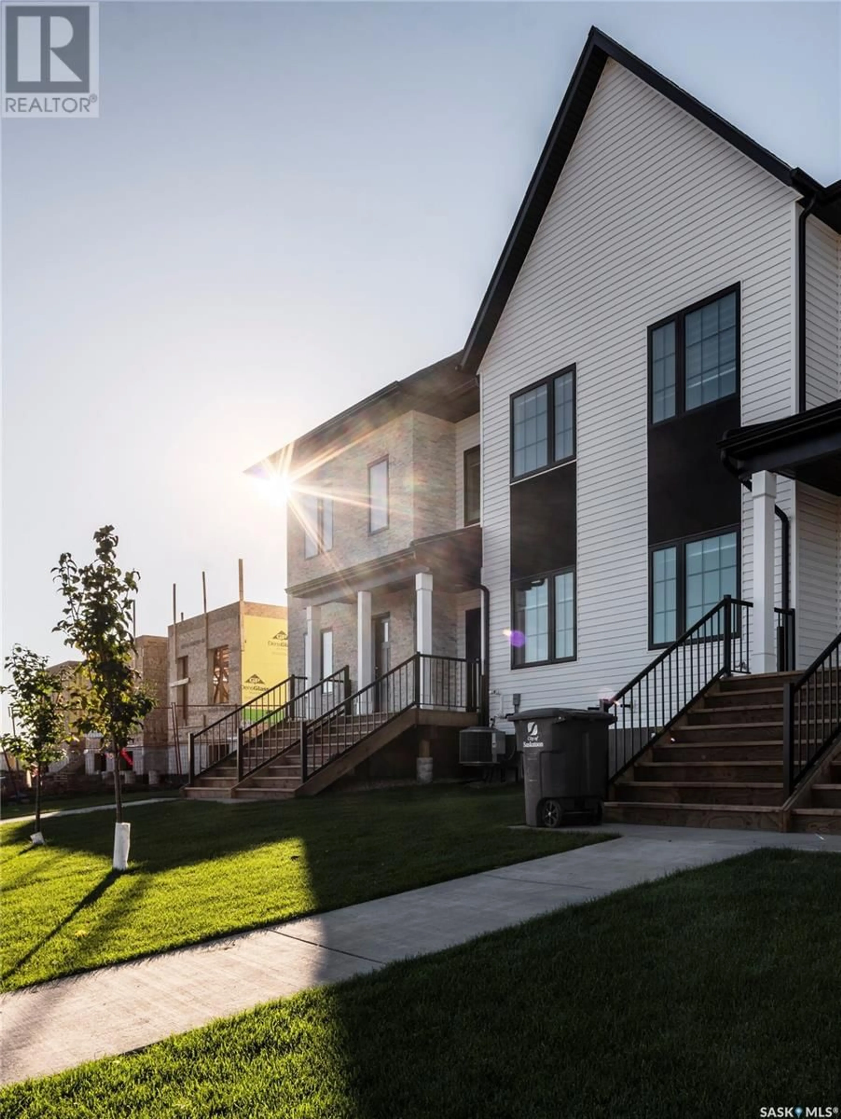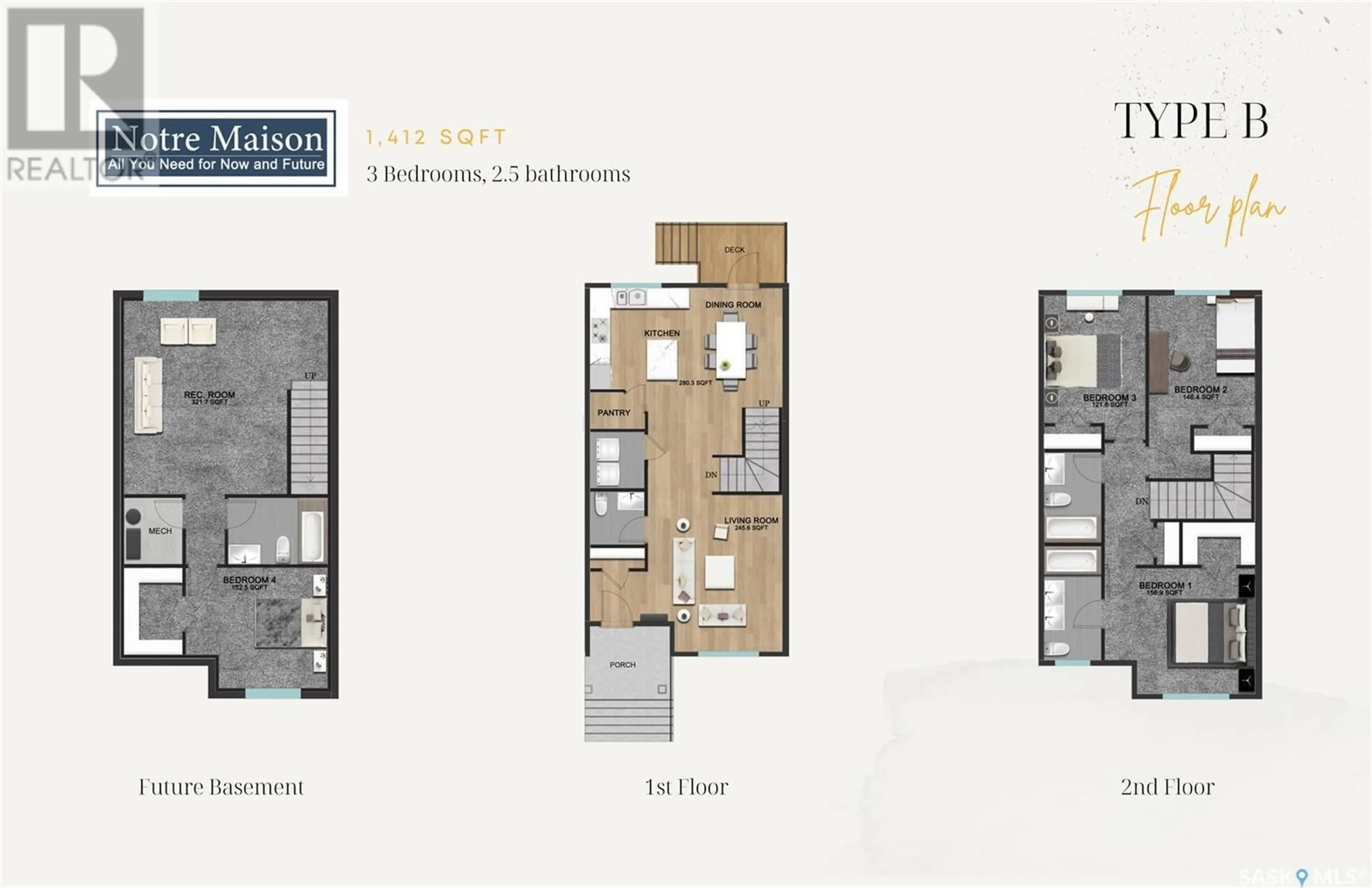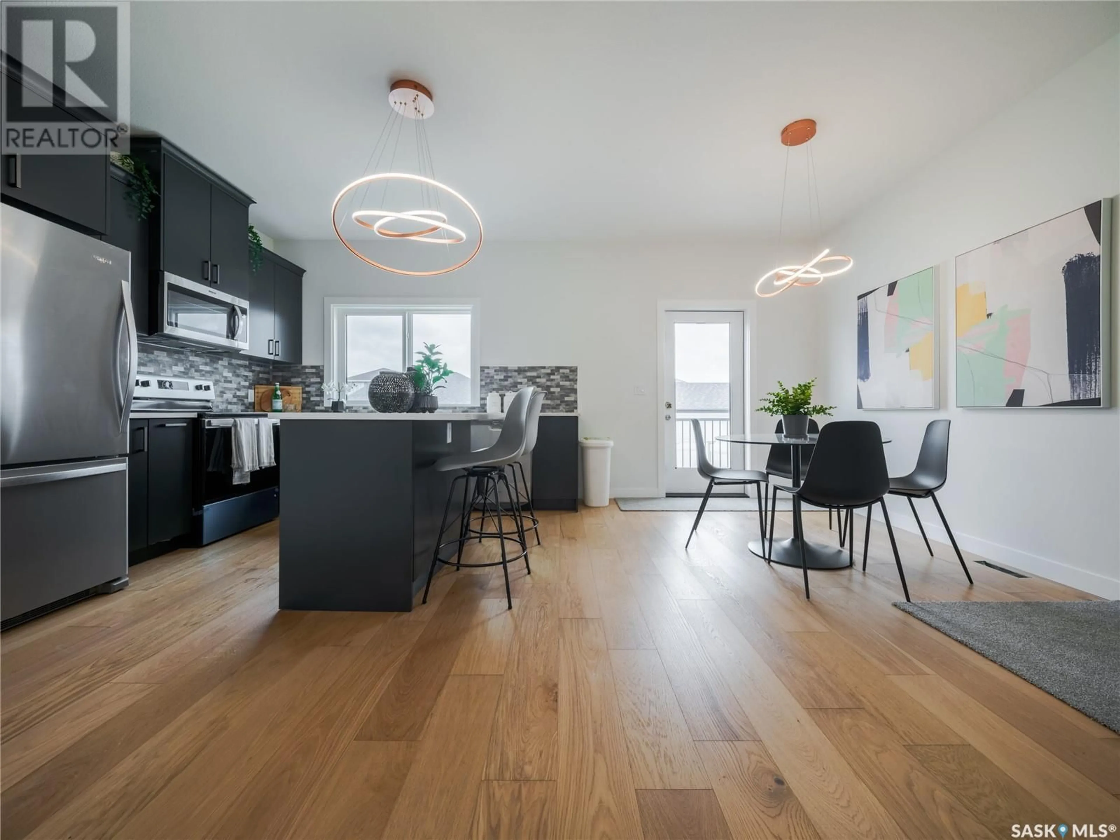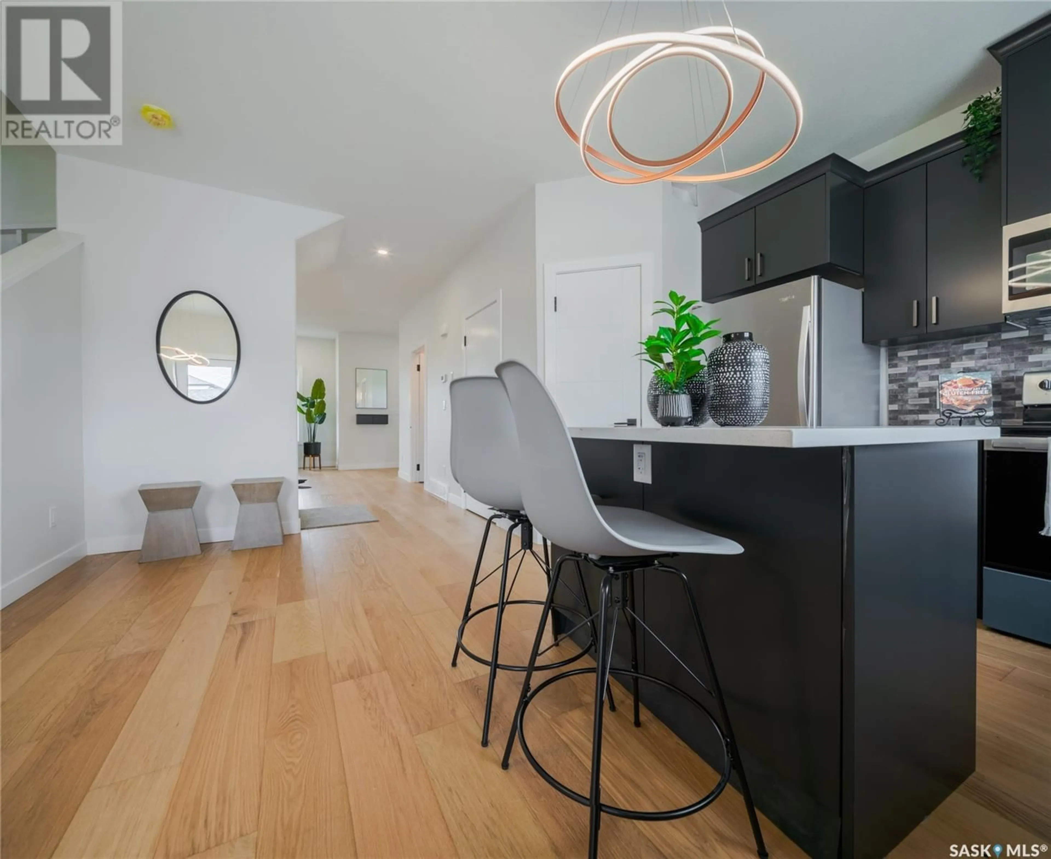209 235 Feheregyhazi BOULEVARD, Saskatoon, Saskatchewan S7W0C2
Contact us about this property
Highlights
Estimated ValueThis is the price Wahi expects this property to sell for.
The calculation is powered by our Instant Home Value Estimate, which uses current market and property price trends to estimate your home’s value with a 90% accuracy rate.Not available
Price/Sqft$292/sqft
Est. Mortgage$1,911/mo
Maintenance fees$200/mo
Tax Amount ()-
Days On Market158 days
Description
New build to be completed July 31, 2025! Welcome to Notre Maison! Feel like you are living in a 5-star hotel year round! You have the perfect combination of luxury and functionality in this 1412 square foot home. This elegant new development offers plenty of extras, including beautiful and high-quality finishes such as quartz countertops, matte gold bathroom fixtures, and hardwood and ceramic tile flooring. Along with offering 3 bedrooms and 2.5 bathrooms, the property offers second floor laundry. The home comes with a finished front yard, large fenced 780 square foot private backyard, detached two-car garage, spacious 9 foot ceilings, and composite decking on both front and rear decks. Great location in Aspen Ridge close to many amenities including schools, gas station, pharmacy, and grocery store, as well as close proximity to the Northeast Swale and convenient transportation options. This home will meet all your needs for now and into the future. Option to finish basement with family room, bedroom and 4 piece bath for selling price of $465,000. (id:39198)
Property Details
Interior
Features
Second level Floor
4pc Ensuite bath
Bedroom
13 ft ,3 in x 9 ftBedroom
11 ft x 9 ft3pc Bathroom
Condo Details
Inclusions
Property History
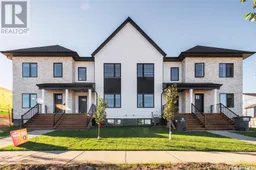 27
27
