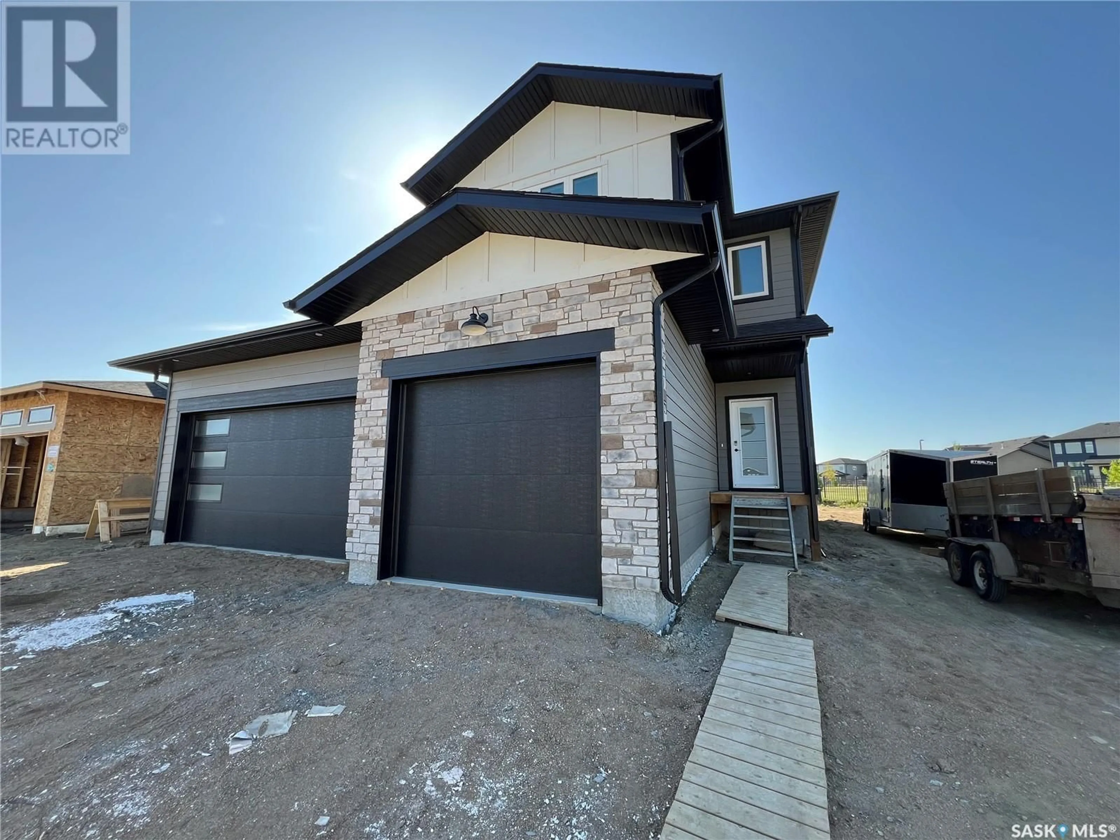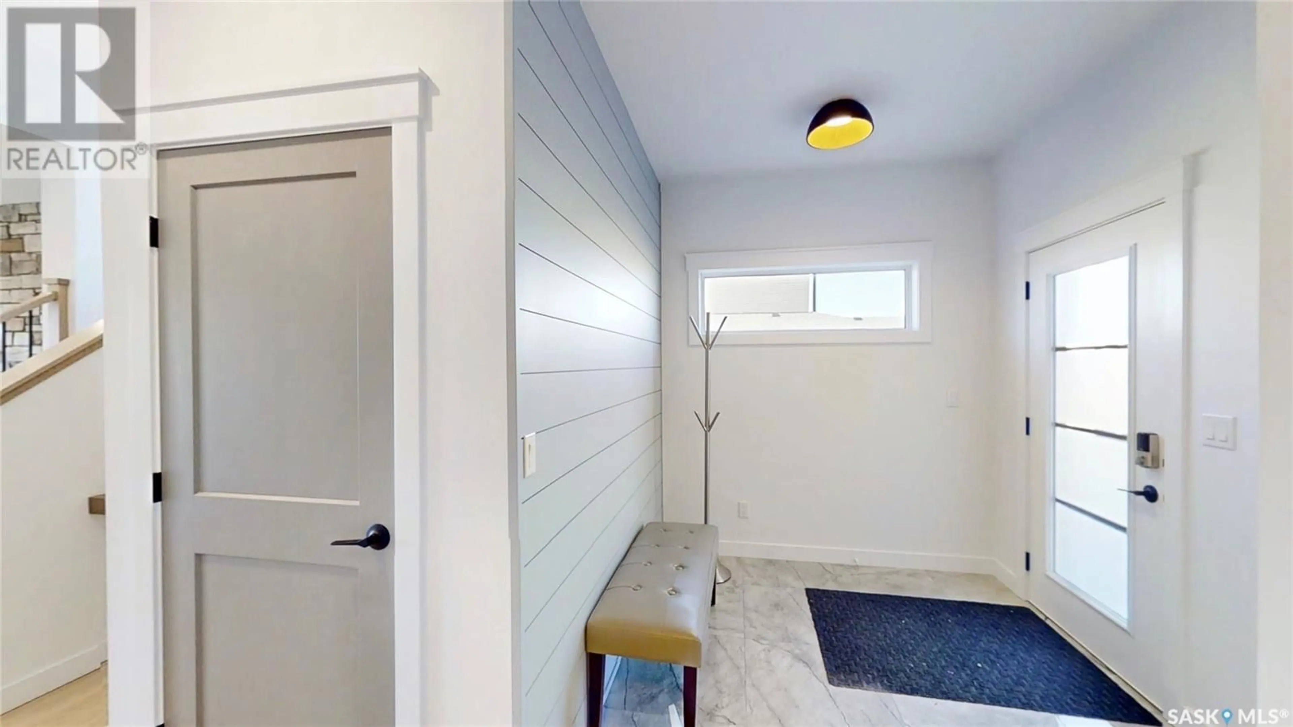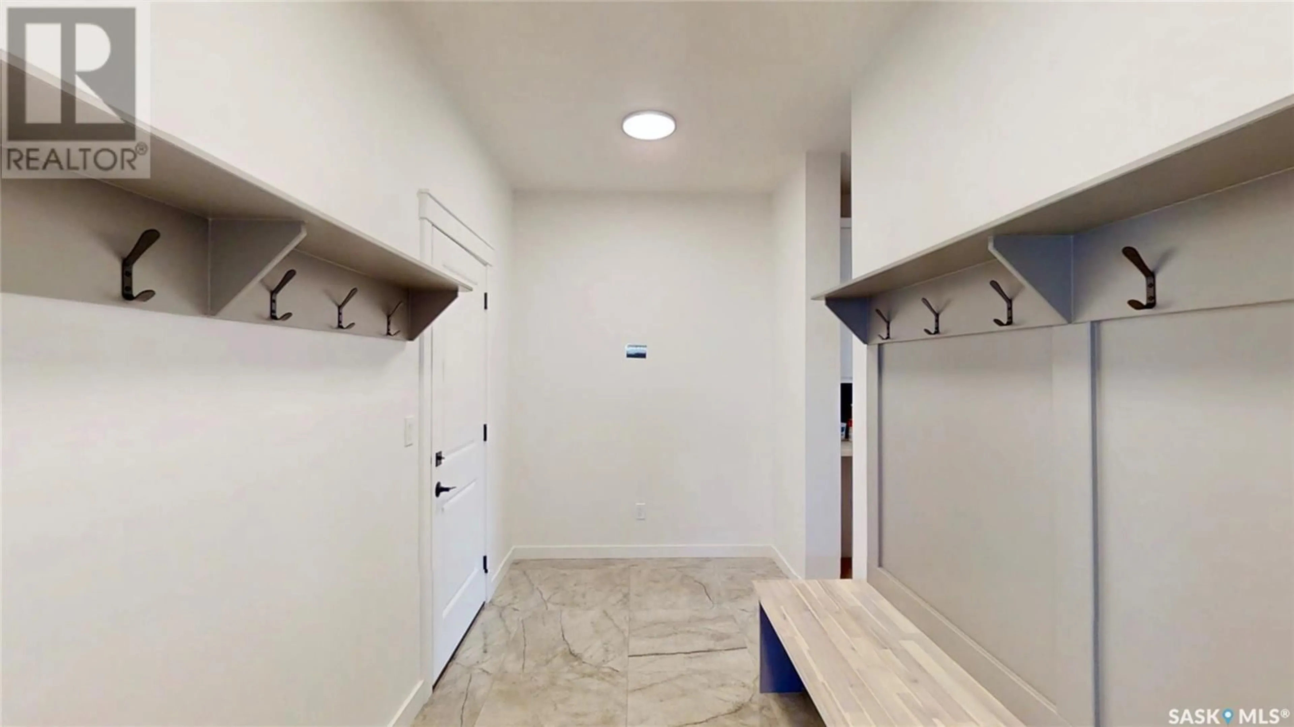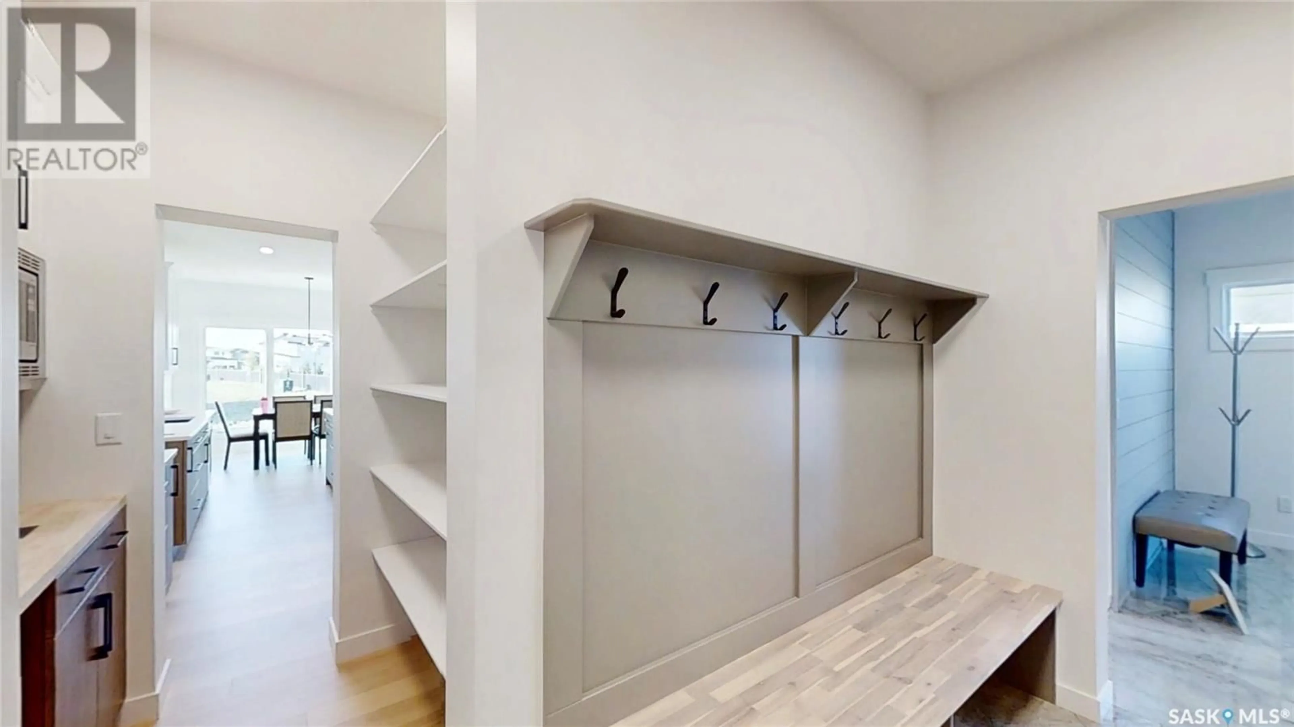188 HAVERSTOCK CRESCENT, Saskatoon, Saskatchewan S7W0Z6
Contact us about this property
Highlights
Estimated ValueThis is the price Wahi expects this property to sell for.
The calculation is powered by our Instant Home Value Estimate, which uses current market and property price trends to estimate your home’s value with a 90% accuracy rate.Not available
Price/Sqft$363/sqft
Est. Mortgage$3,221/mo
Tax Amount (2024)-
Days On Market27 days
Description
Welcome to 188 Haverstock Crescent. Built by reputable and trustworthy Silverstone Developments this rare combination of over 2000 sqft with a true triple garage priced at $749,900 will not disappoint. Ready for immediate occupancy if needed. Located in one of Saskatoon's newest & exciting east side neighbourhoods. This neighbourhood is quickly developing with the exciting news of the new elementary schools that will be built in the near future. This home features 9ft ceilings, open concept, gas fireplace, custom cabinets, under cabinet lighting, butlers pantry, quartz counter tops, custom tile backsplash in the kitchen and a nice mix of plank, tile and carpeted flooring. Appliance allowance included in asking price. Awesome layout with 3 good size bedrooms, Bonus room and an amazing 2nd floor laundry room. Primary bedroom and ensuite features a walk in closet, large walk in custom tile shower with multi heads, glass doors, separate soaker tub, heated tile floors, his and her sinks and a toilet closet. Main floor boasts a large walk thru mudroom with custom built lockers for the growing family and a good size foyer. The Basement features 9ft ceilings, poly, insulated and wired. Basement could be developed in 60 days at approximately a $50,000 upgrade. All this with an oversized 32x24 Triple garage. Triple Concrete driveway & walkway is included. If your looking for southern exposure we've got it. This backyard provides loads of natural light with the south/east orientation. 10 year progressive new home warranty. GST & PST Included in purchase price. (id:39198)
Property Details
Interior
Features
Main level Floor
Foyer
7.1 x 7.1Mud room
6.4 x 122pc Bathroom
Other
14.1 x 13Property History
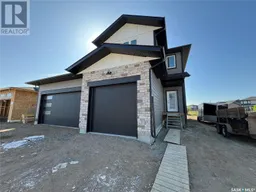 46
46
