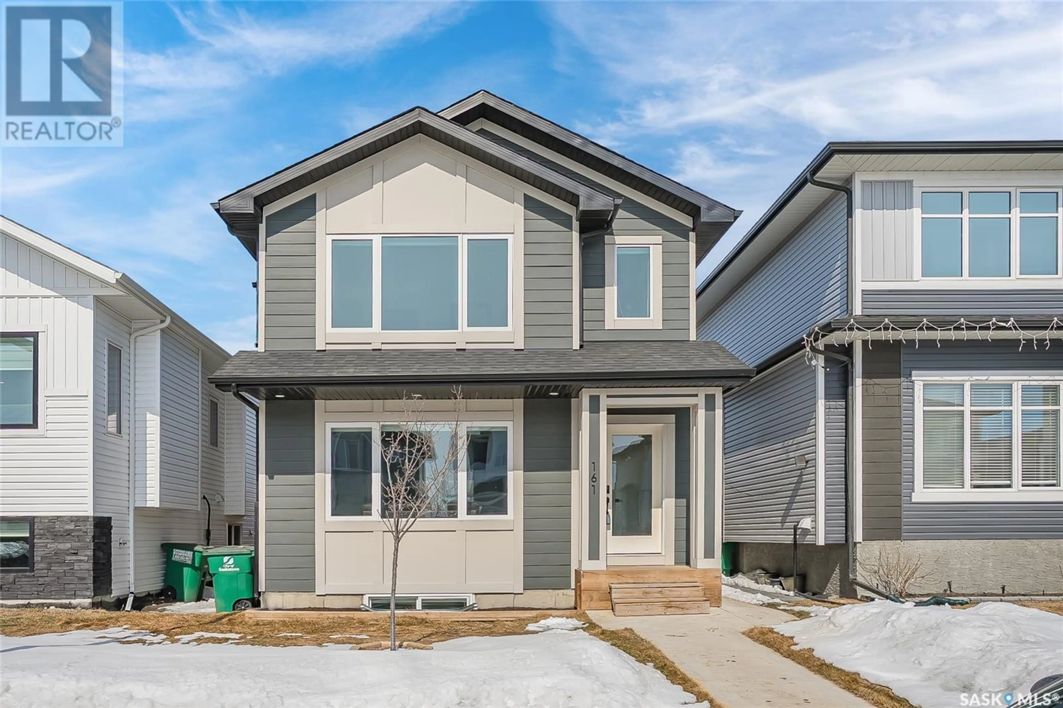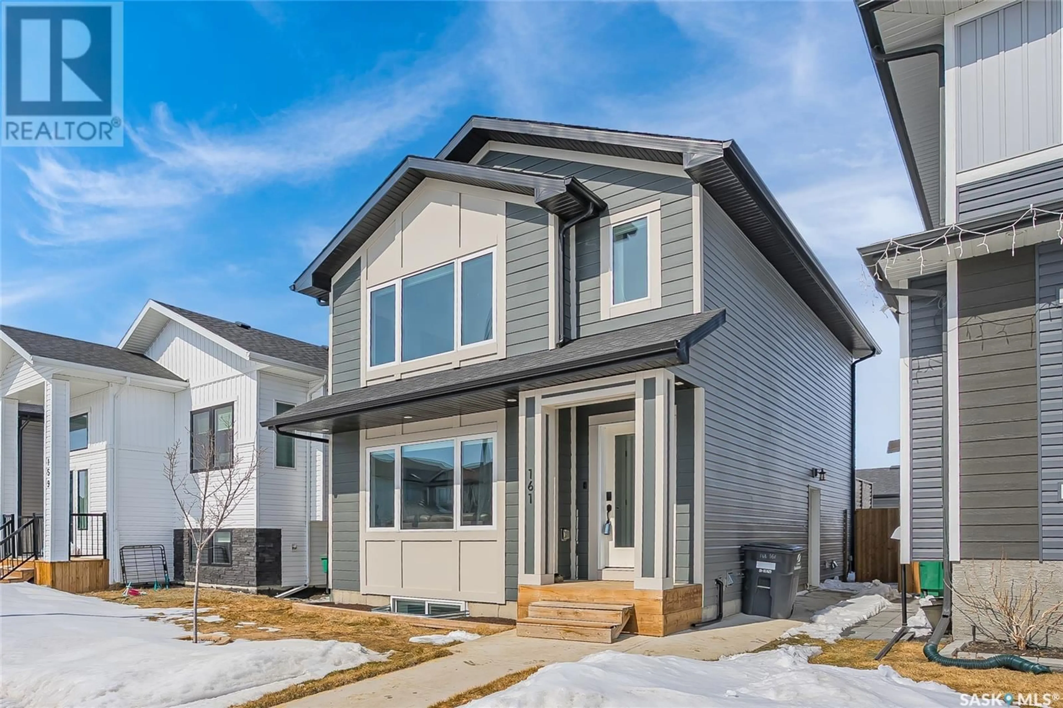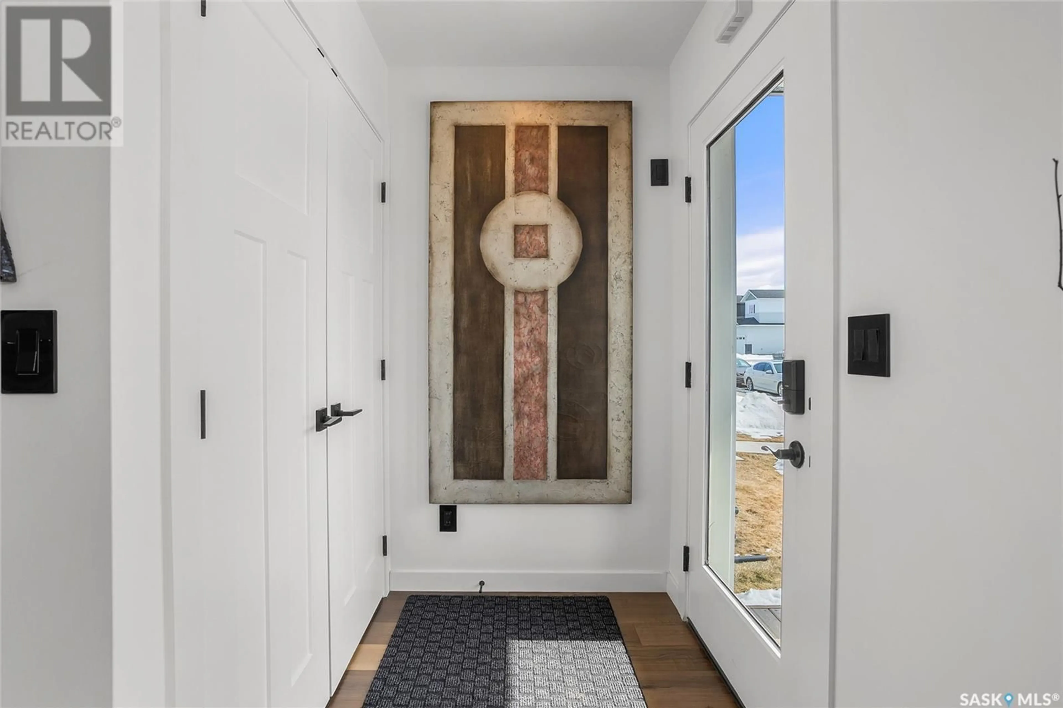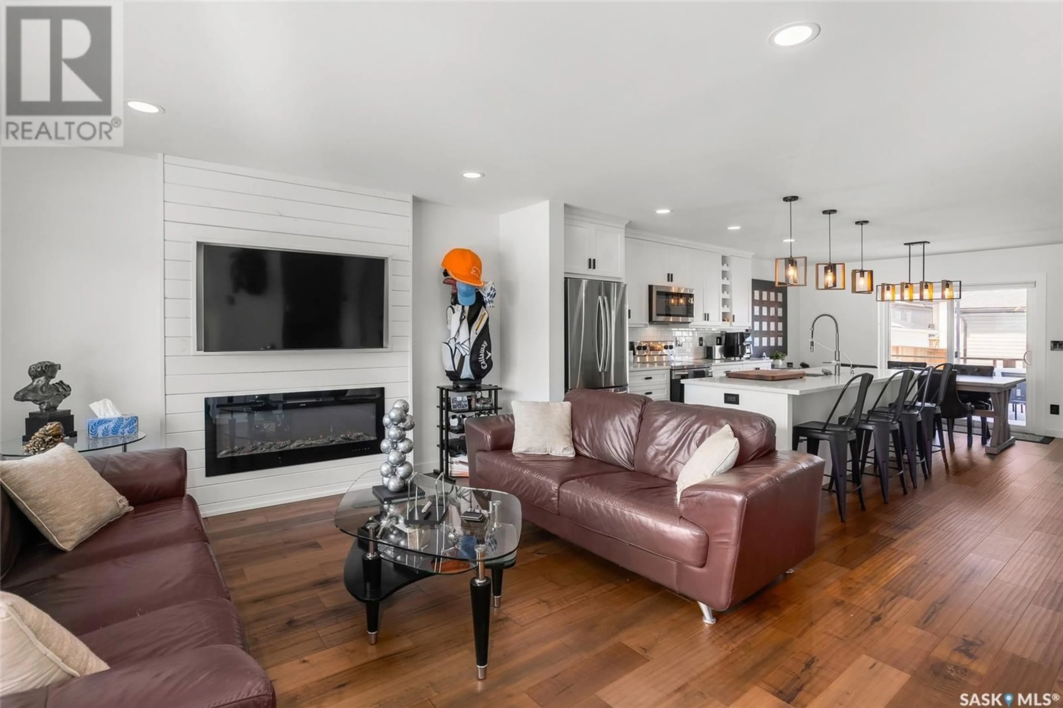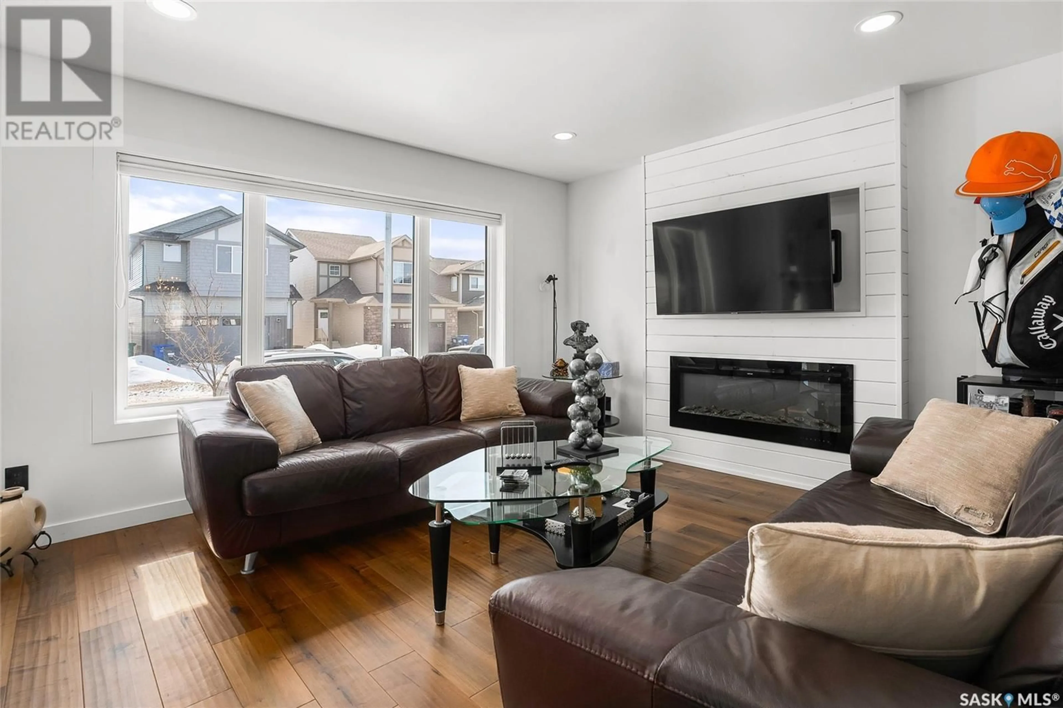161 THAKUR STREET, Saskatoon, Saskatchewan S7W1C4
Contact us about this property
Highlights
Estimated ValueThis is the price Wahi expects this property to sell for.
The calculation is powered by our Instant Home Value Estimate, which uses current market and property price trends to estimate your home’s value with a 90% accuracy rate.Not available
Price/Sqft$388/sqft
Est. Mortgage$2,490/mo
Tax Amount (2024)$4,281/yr
Days On Market8 days
Description
Discover this gorgeous, impeccably maintained home offering the perfect blend of comfort, style, and income potential. Ideal for first-time homebuyers or savvy investors! Embrace the inviting open-concept design flooded with natural light throughout. Premium engineered hardwood floors complement the living area & modern white kitchen featuring abundant storage, elegant quartz countertops, and an impressive island. The convenient built-in pantry provides additional storage solutions. Enjoy meals in the spacious dining area overlooking a generous deck and private backyard. A practical mudroom with built-in bench and storage, plus a convenient 2-piece bathroom, complete this thoughtfully designed main floor. Retreat to three generously sized bedrooms, including the primary suite boasting dramatic vaulted ceilings, a walk-in closet, and a stylish 4-piece ensuite bathroom with tiled shower and contemporary fixtures. An additional 4-piece bathroom and convenient laundry facilities finish the upper level. Generate rental income with the bright, beautiful, and recently updated legal 1-bedroom suite in the basement. This turnkey unit features an open-concept kitchen/living area with vinyl plank flooring, crisp white cabinets, attractive backsplash, stainless steel appliances, and an island. The bedroom offers a proper closet, complemented by a 3-piece bathroom with tiled shower and in-suite laundry. Keep your vehicles warm and dry in the heated 22'x24' detached double garage. The backyard is fully fenced & waiting for your landscape design while the front is landscaped featuring underground sprinklers. This home comes complete with all appliances and central air. Don't miss this exceptional opportunity to own a move-in ready home with income potential in a desirable location near parks and amenities! (id:39198)
Property Details
Interior
Features
Second level Floor
Primary Bedroom
11.8 x 144pc Ensuite bath
Bedroom
10.1 x 9.1Bedroom
10.1 x 9.1Property History
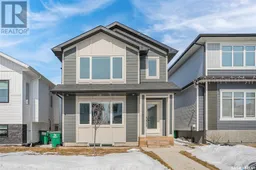 37
37
