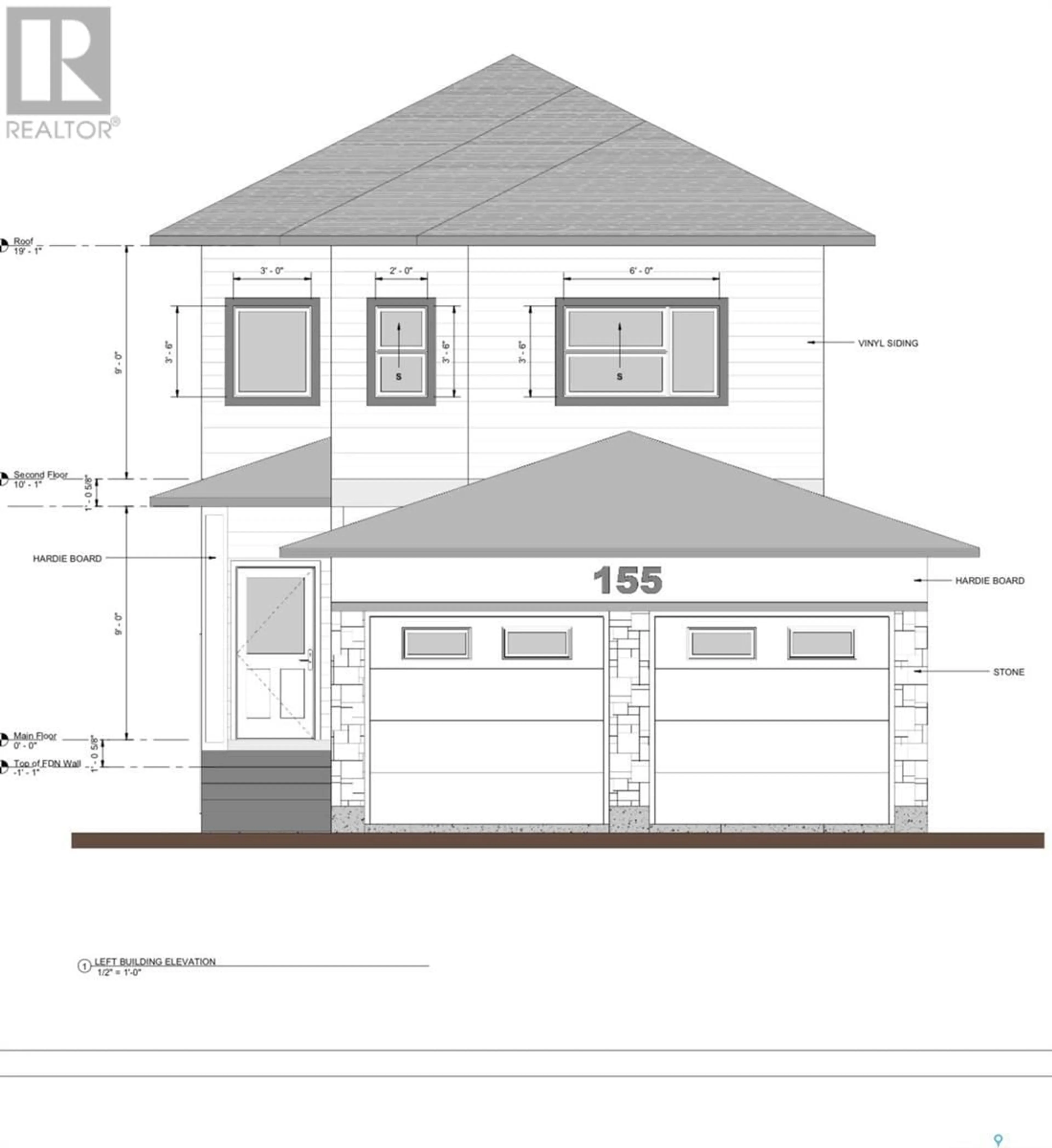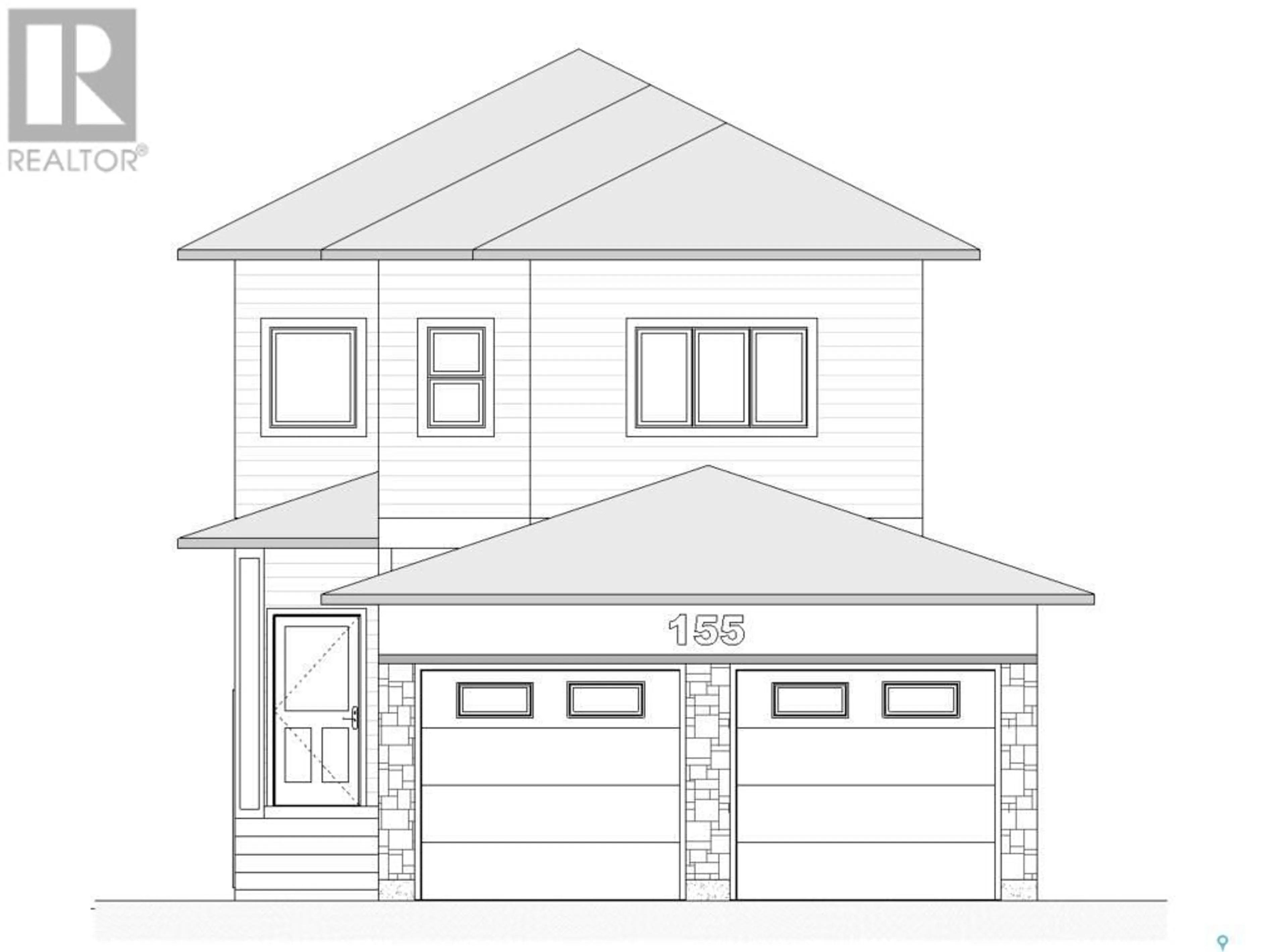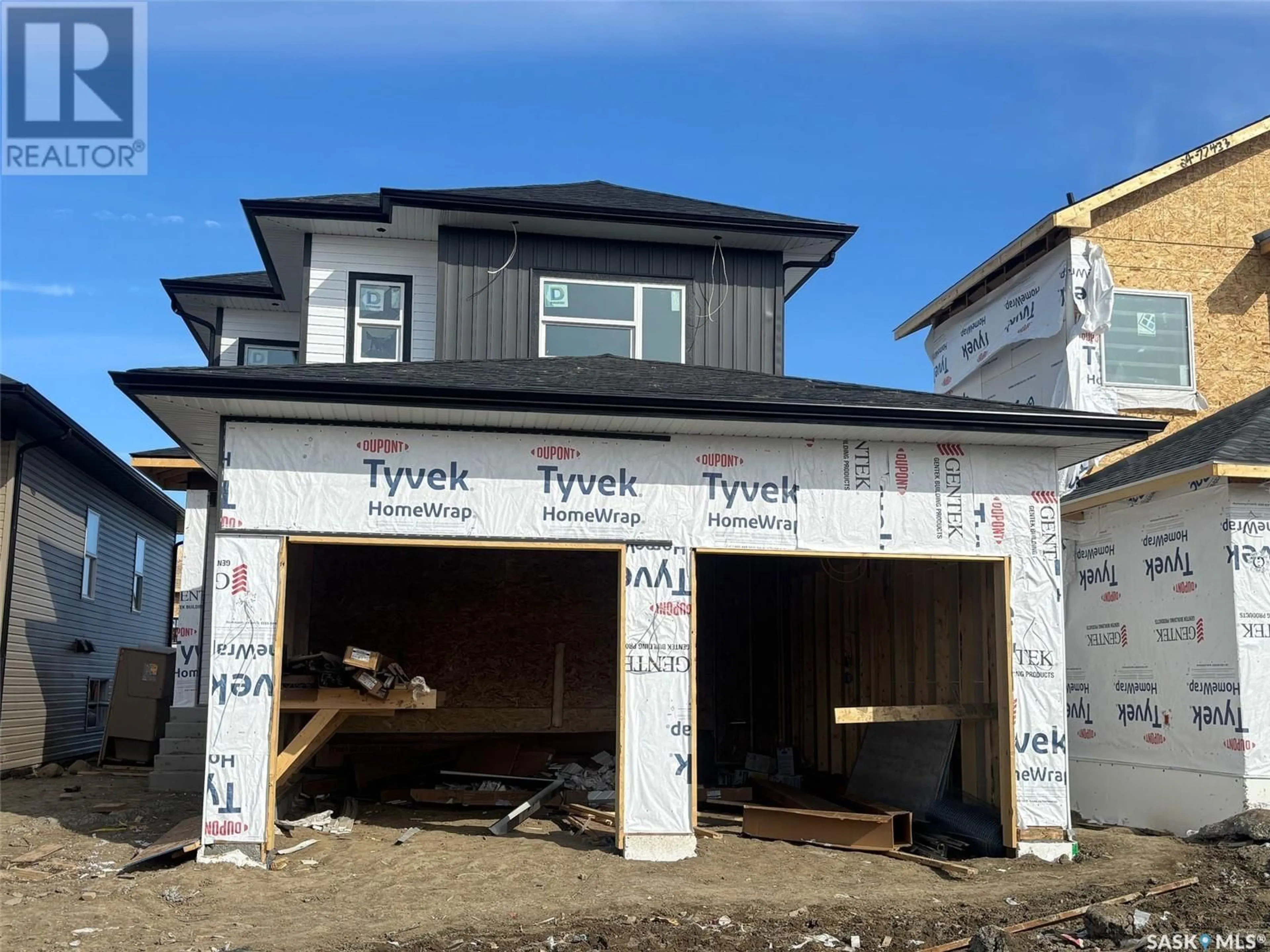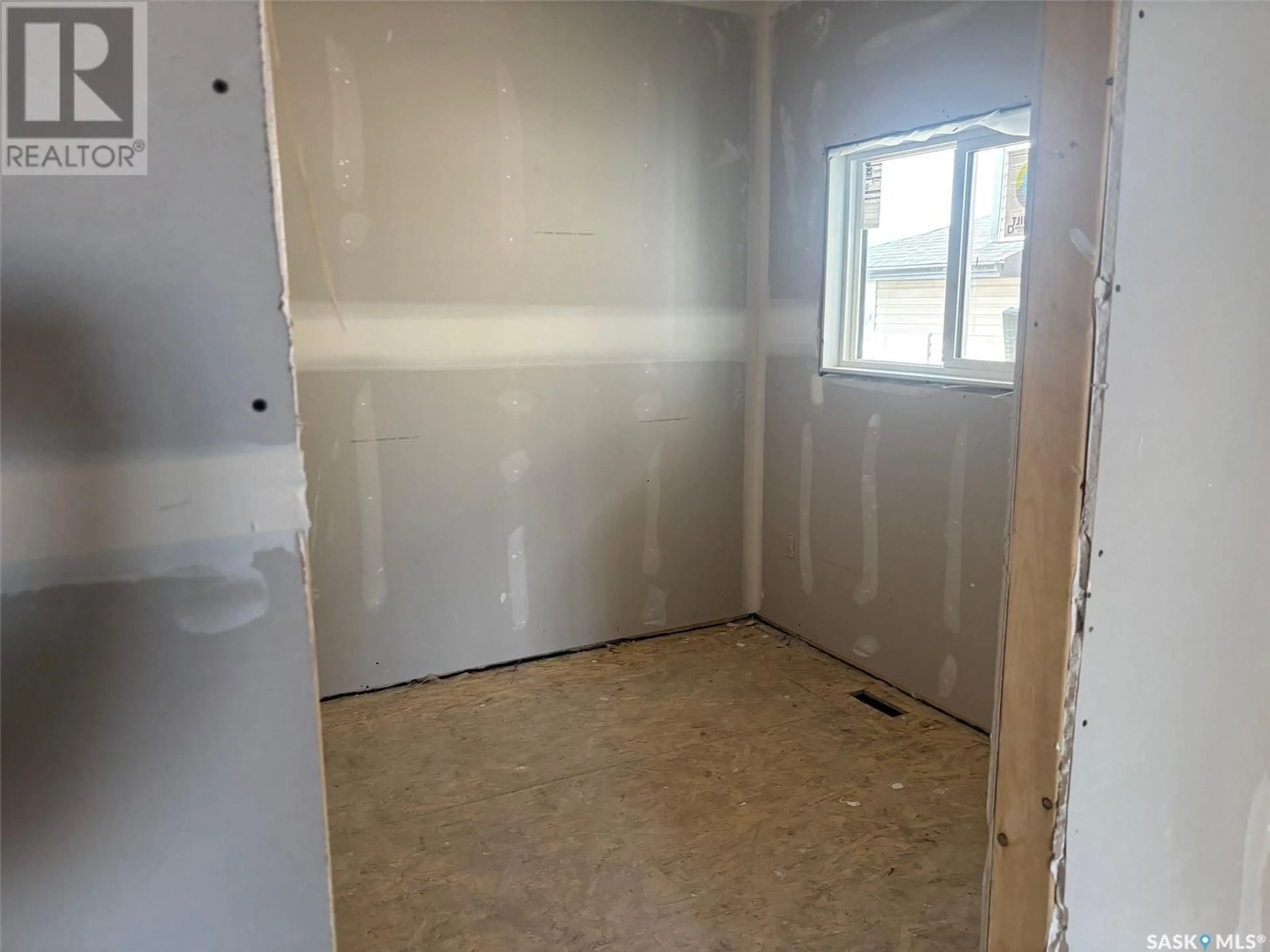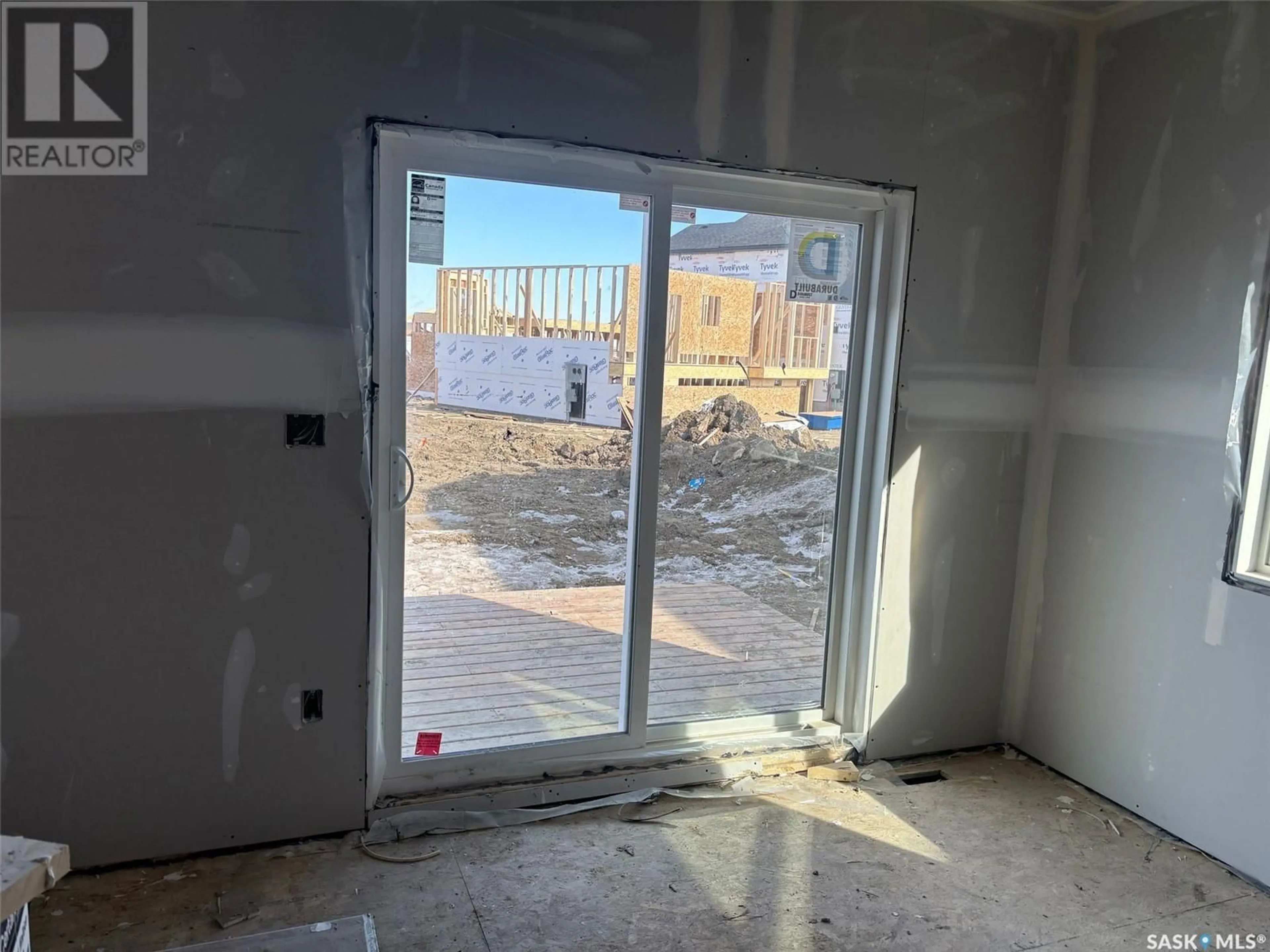155 Sharma LANE, Saskatoon, Saskatchewan S7W1L1
Contact us about this property
Highlights
Estimated ValueThis is the price Wahi expects this property to sell for.
The calculation is powered by our Instant Home Value Estimate, which uses current market and property price trends to estimate your home’s value with a 90% accuracy rate.Not available
Price/Sqft$382/sqft
Est. Mortgage$3,038/mo
Tax Amount ()-
Days On Market240 days
Description
Nestled in the serene community of Aspen Ridge, this remarkable 2-story home presents an unparalleled opportunity for modern living. Envision living in this beautifully maintained 1850 two-story home. The main level features a spacious office, a warm and inviting living room, a well-appointed kitchen, a formal dining area, and a full bath, all designed for comfortable and functional living. The second level boasts three generous bedrooms, each with its own full bathroom, providing privacy and luxury for all. An additional living space on this floor offers versatility for a family room, media space, or cozy retreat. Adding to the home's appeal is a fully-equipped 2-bedroom legal suite, perfect for generating rental income or accommodating extended family. With its own separate entrance, kitchen, and bath, the suite offers both privacy and convenience. Nature enthusiasts will appreciate the proximity to the northeast swale, an area renowned for its scenic walking/biking trails and natural beauty. It's the perfect setting for outdoor adventures and exploration. With a blend of modern style, income potential, and natural beauty, this home offers a lifestyle that is truly unmatched. Set in a picturesque and tranquil location. Don't miss out on this rare opportunity. (id:39198)
Property Details
Interior
Features
Second level Floor
Primary Bedroom
15 ft x 12 ft ,9 in5pc Ensuite bath
Bedroom
10 ft x 10 ftBedroom
10 ft x 10 ft ,9 inProperty History
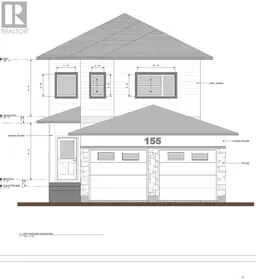 17
17
