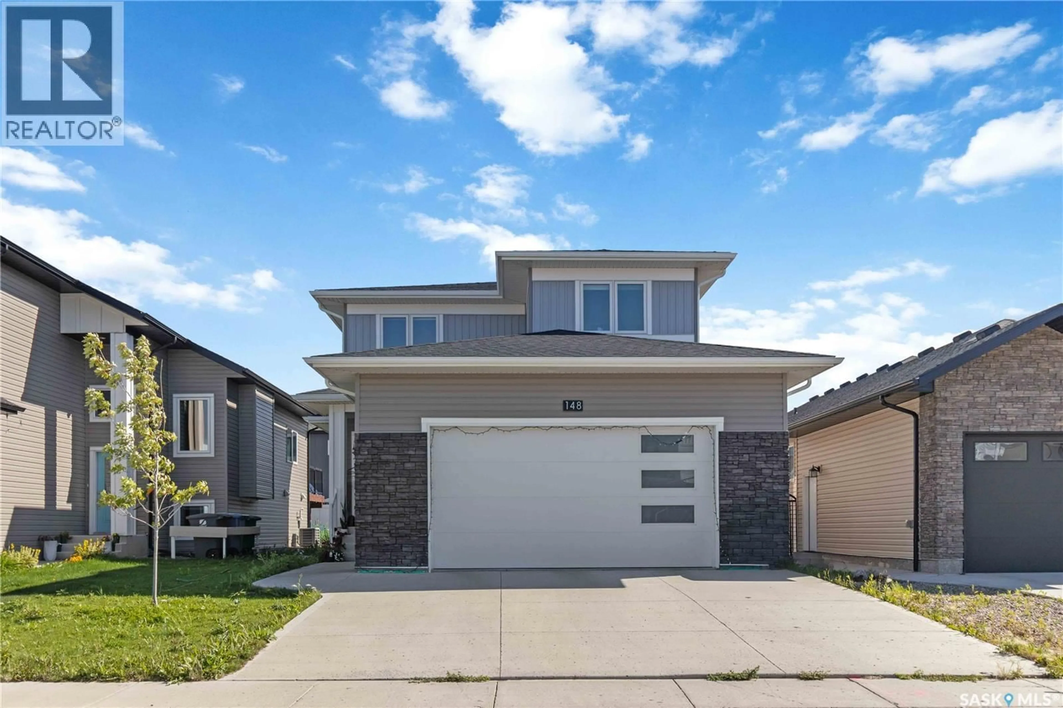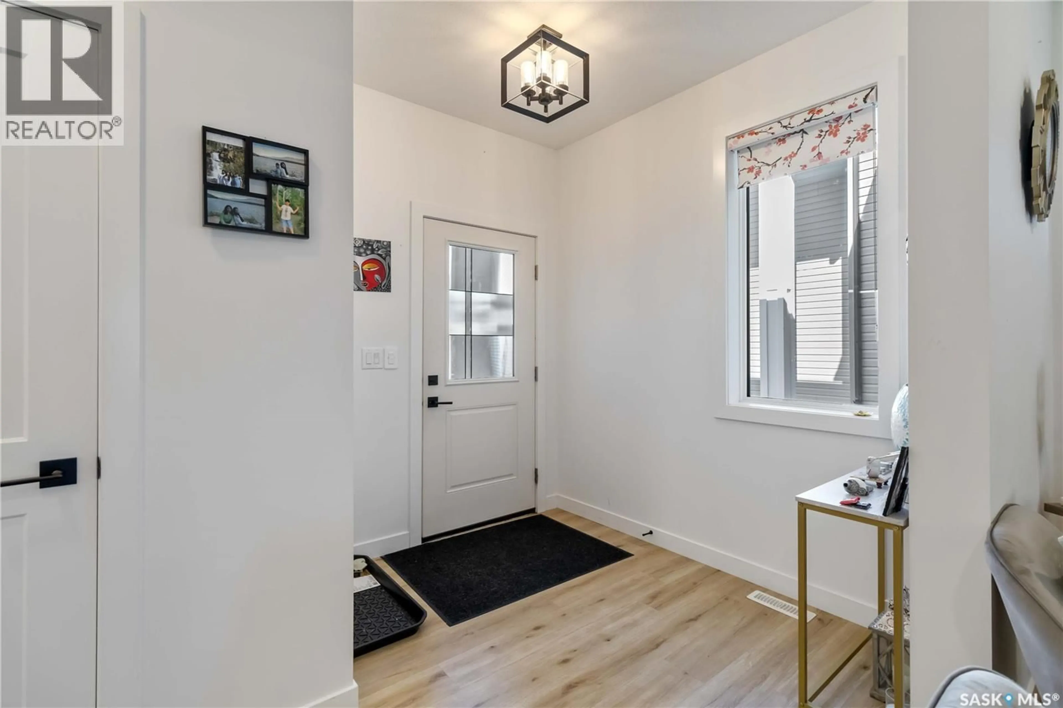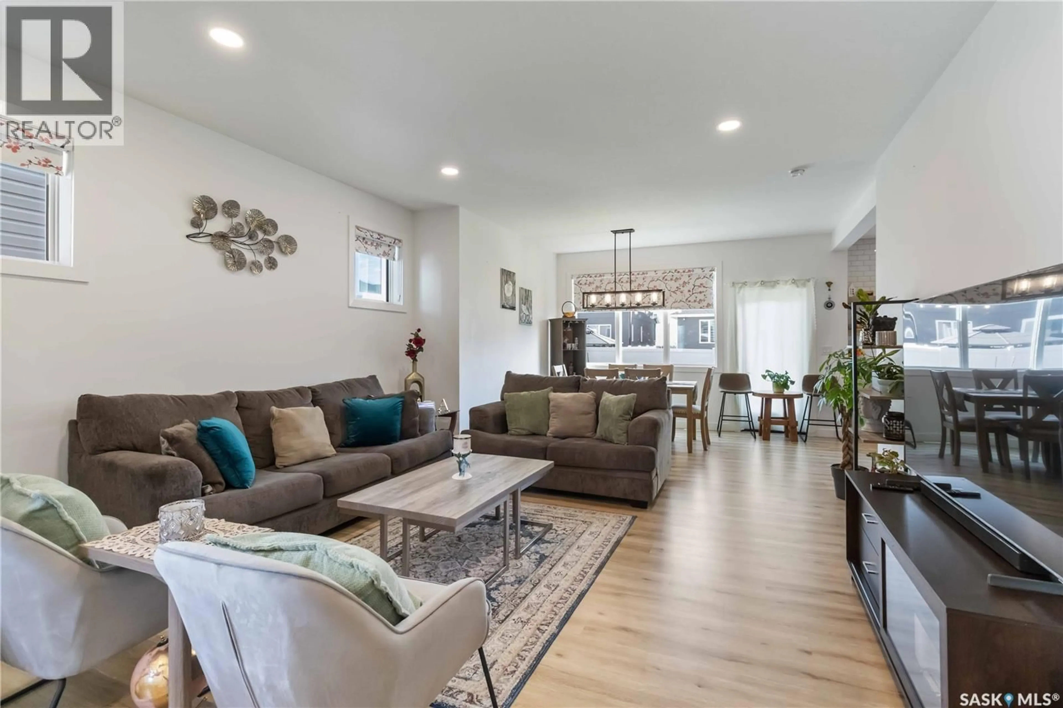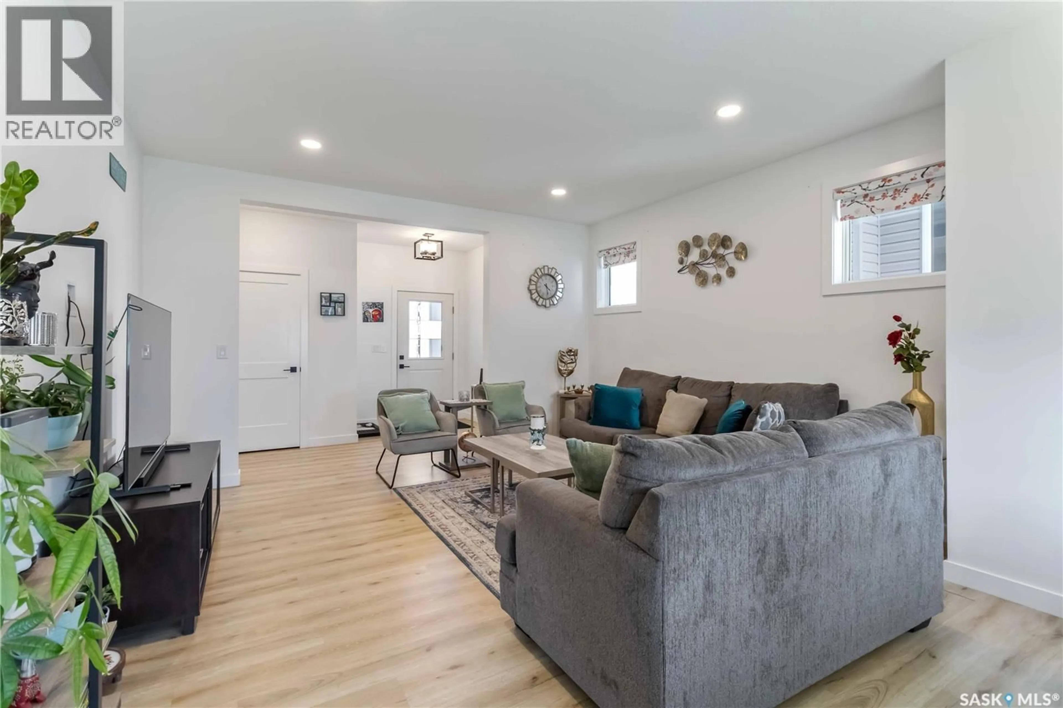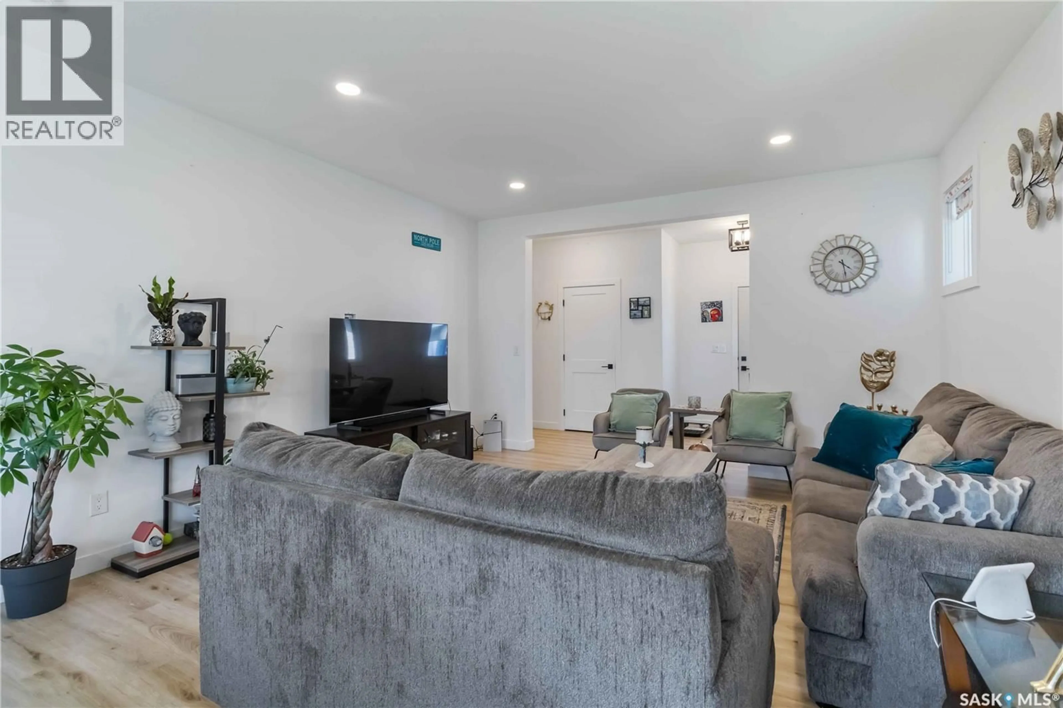148 BARRETT STREET, Saskatoon, Saskatchewan S7W0Z7
Contact us about this property
Highlights
Estimated valueThis is the price Wahi expects this property to sell for.
The calculation is powered by our Instant Home Value Estimate, which uses current market and property price trends to estimate your home’s value with a 90% accuracy rate.Not available
Price/Sqft$315/sqft
Monthly cost
Open Calculator
Description
Discover this exceptional move-in-ready two-storey home, offering 1,805 sq. ft. of thoughtfully designed living space in the highly sought-after Aspen Ridge community. Crafted by trusted local builder Marco Developments Ltd., this residence combines modern design with everyday comfort. The main floor boasts a bright open-concept layout, featuring a stylish eat-in kitchen with quartz countertops, a spacious island, and a walk-through pantry with direct access to the heated double attached garage—ideal for a future butler’s or spice kitchen. The living and dining areas are filled with natural light and enhanced by elegant, imported window coverings from the UK. Upstairs, the expansive primary suite offers a walk-in closet and a sleek 4-piece en-suite with a tiled standing shower. Two additional bedrooms and a full bathroom complete the upper level, providing ample space for a growing family or guests. The undeveloped basement presents an excellent opportunity to create a space tailored to your needs. Additional features include front yard landscaping, a concrete driveway, and a front sidewalk. Perfectly positioned near the peaceful Northeast Swale, scenic nature trails, and close to St. Nicholas Catholic School, this home delivers the best of both lifestyle and location. (id:39198)
Property Details
Interior
Features
Main level Floor
Living room
15' x 13'Dining room
13'6" x 10'Kitchen
12'6" x 15'6"2pc Bathroom
Property History
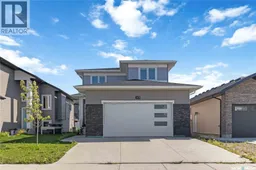 40
40
