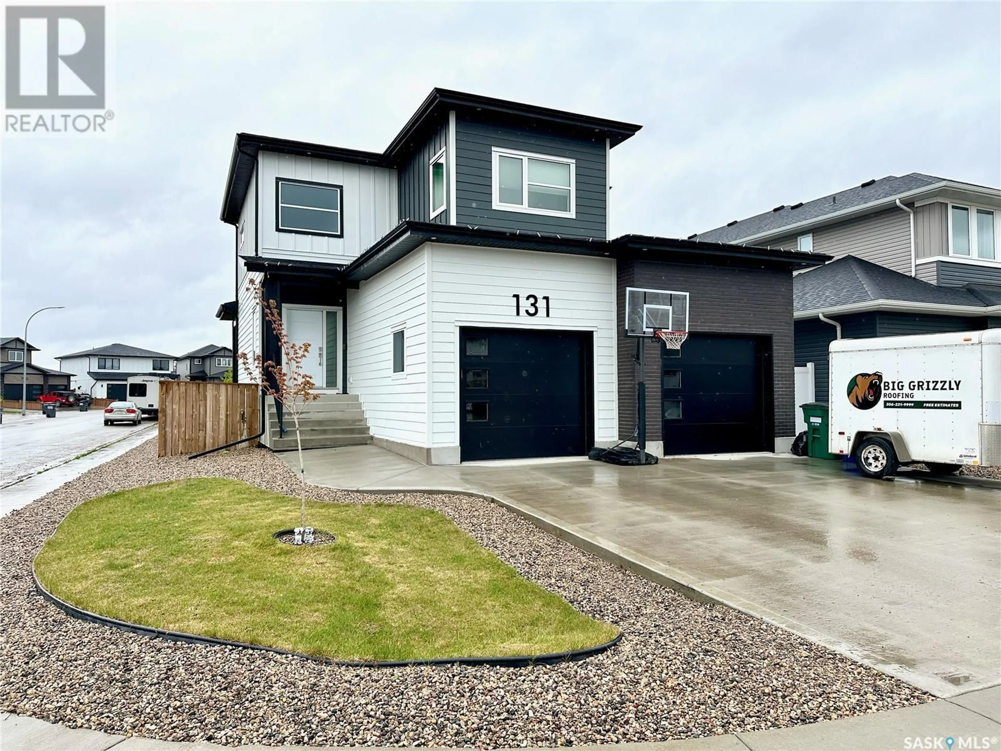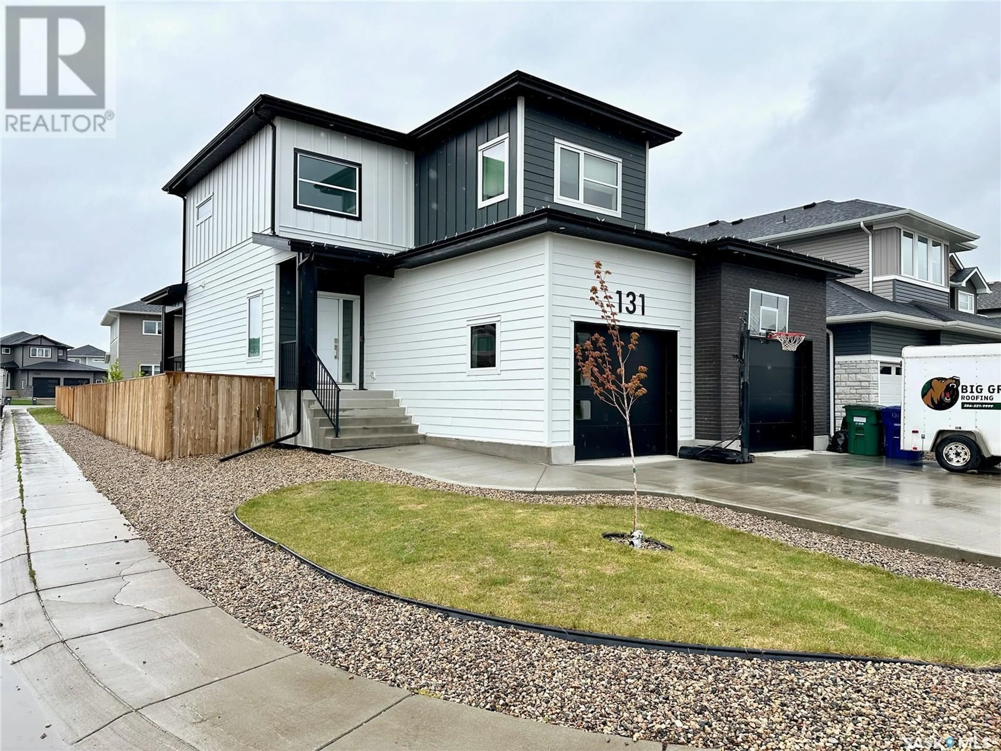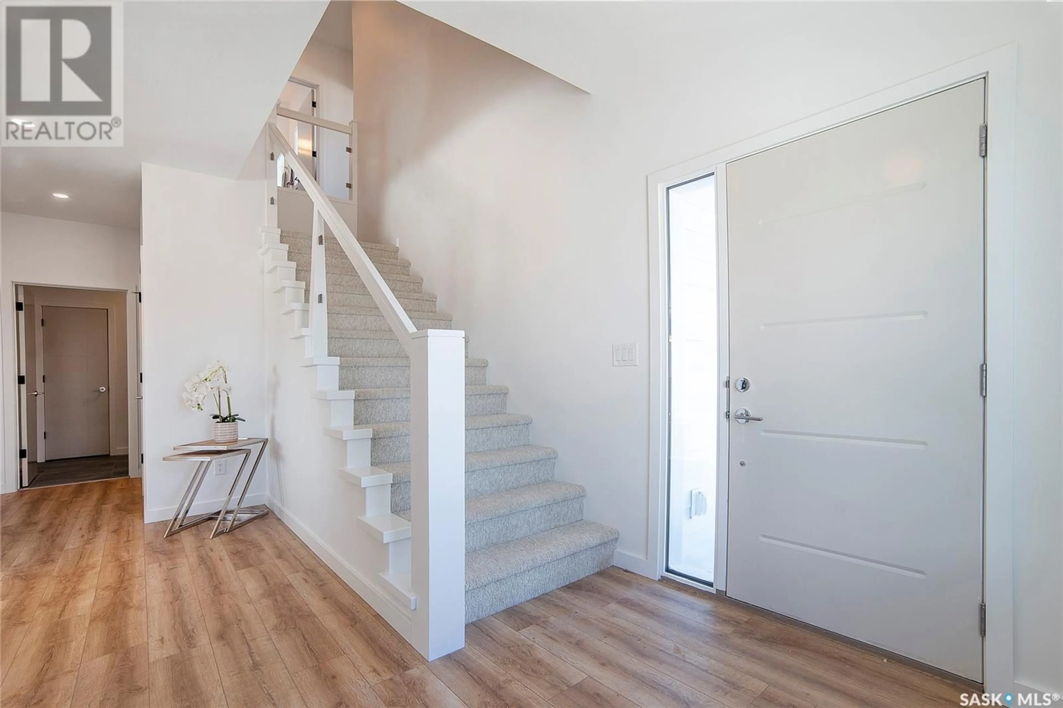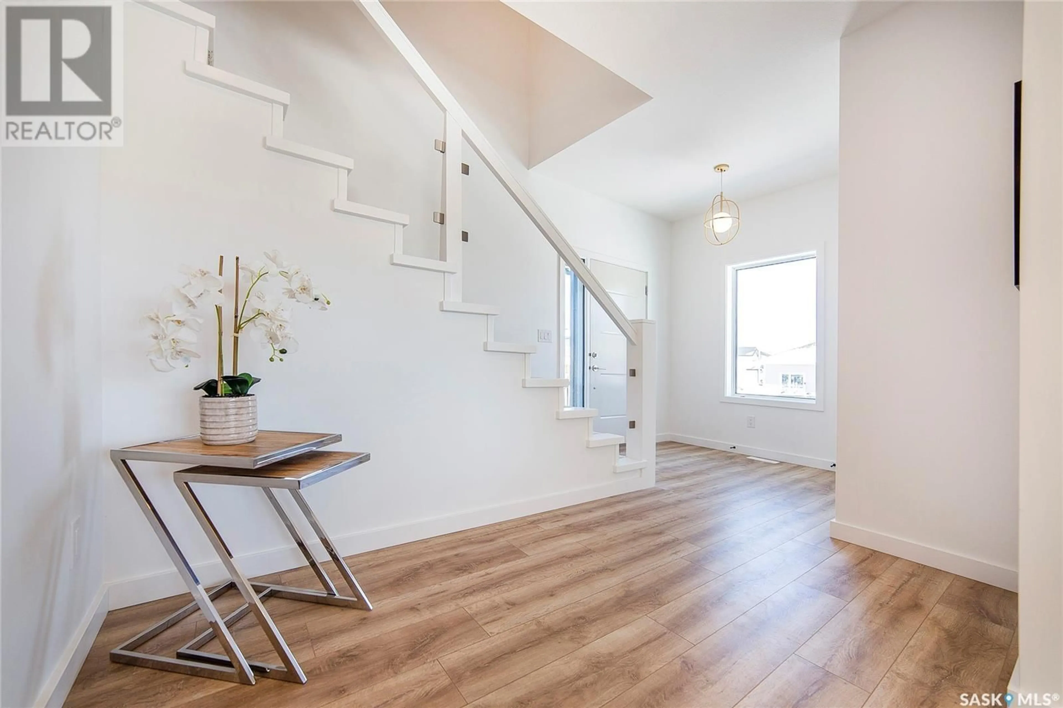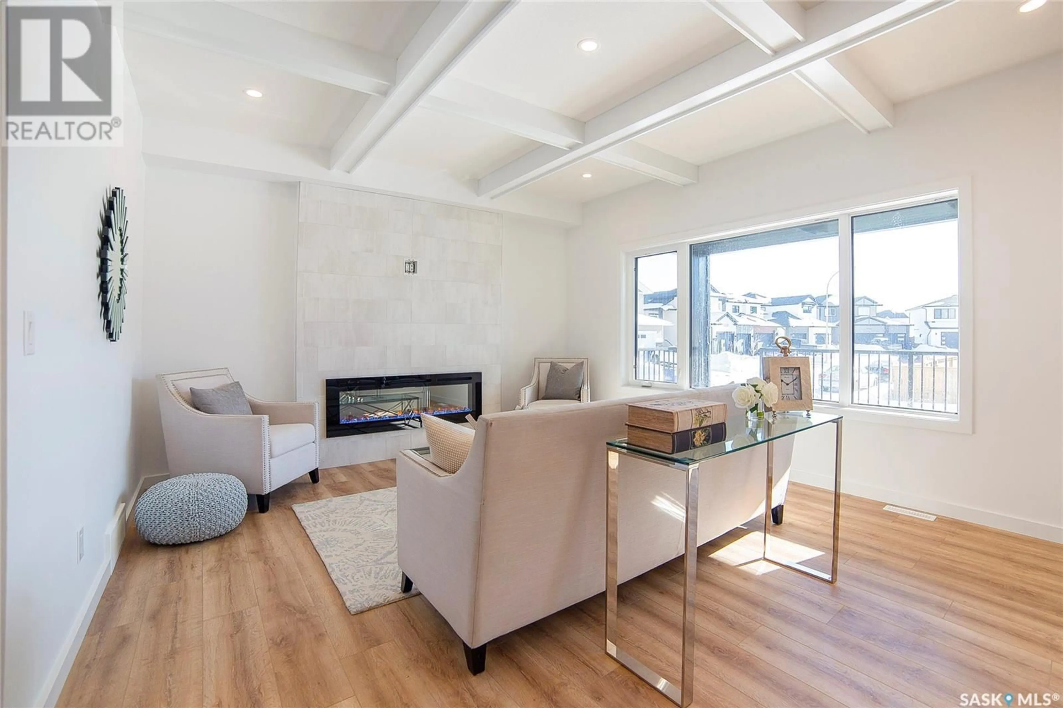131 KENASCHUK CRESCENT, Saskatoon, Saskatchewan S7W0Y3
Contact us about this property
Highlights
Estimated valueThis is the price Wahi expects this property to sell for.
The calculation is powered by our Instant Home Value Estimate, which uses current market and property price trends to estimate your home’s value with a 90% accuracy rate.Not available
Price/Sqft$356/sqft
Monthly cost
Open Calculator
Description
Sophisticated. Stylish. One-of-a-Kind. Welcome to this custom-crafted 1,880 sq. ft. residence in prestigious Aspen Ridge—where timeless mid-century modern design meets today’s luxurious standards. Every inch of this 5-bedroom, 4-bath home has been meticulously designed with upscale living in mind. From the moment you arrive, the striking curb appeal sets the tone: a clean, architectural exterior complemented by triple-pane windows and meticulous landscaping. Inside, you’ll find soaring 9-foot ceilings on all three levels and a light-filled open-concept layout that seamlessly blends function and style. The show-stopping kitchen is a true centerpiece, featuring quartz countertops, rich cabinetry, a statement backsplash, and an oversized island with abundant storage. The adjacent dining area is perfectly suited for entertaining, while the spacious living room—anchored by a custom coffered ceiling and a 60" electric fireplace—offers warmth and elegance. Upstairs, retreat to a luxurious primary suite with a dramatic wood-accent feature wall, large walk-in closet, and a spa-inspired ensuite boasting double vanities, a freestanding soaking tub, and a tiled shower. Two additional bedrooms and a stylish full bath complete the upper level. The fully developed basement extends the home’s functionality with two more bedrooms, a cozy family room, and a designer bathroom with a custom tiled shower—ideal for guests or a growing family. Additional highlights include an oversized double attached garage with dual overhead doors, a covered rear deck, double concrete driveway, and beautifully finished front and back landscaping. Located steps from scenic walking trails and the Northeast Swale, this is more than a home—it’s a lifestyle. (id:39198)
Property Details
Interior
Features
Main level Floor
Living room
12 x 12Dining room
11 x 10Kitchen
13 x 92pc Bathroom
8 x 6Property History
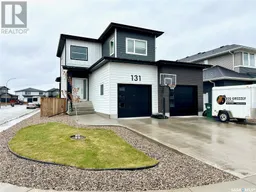 50
50
