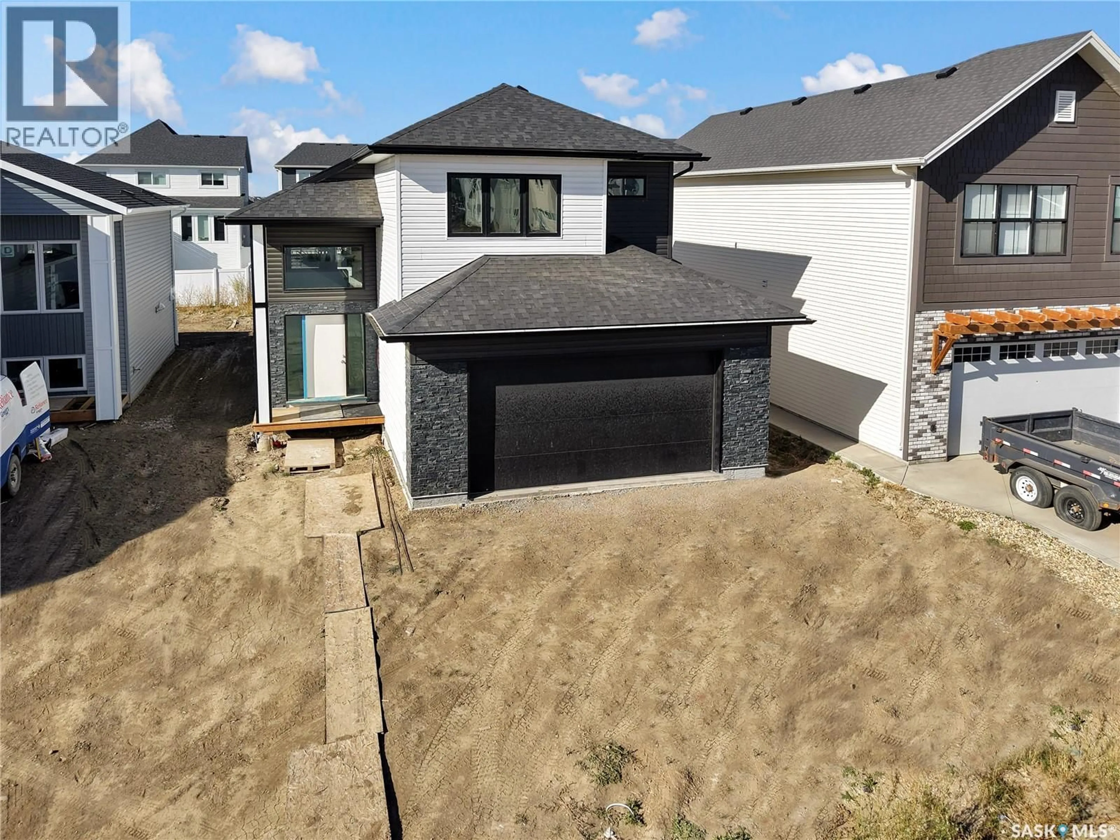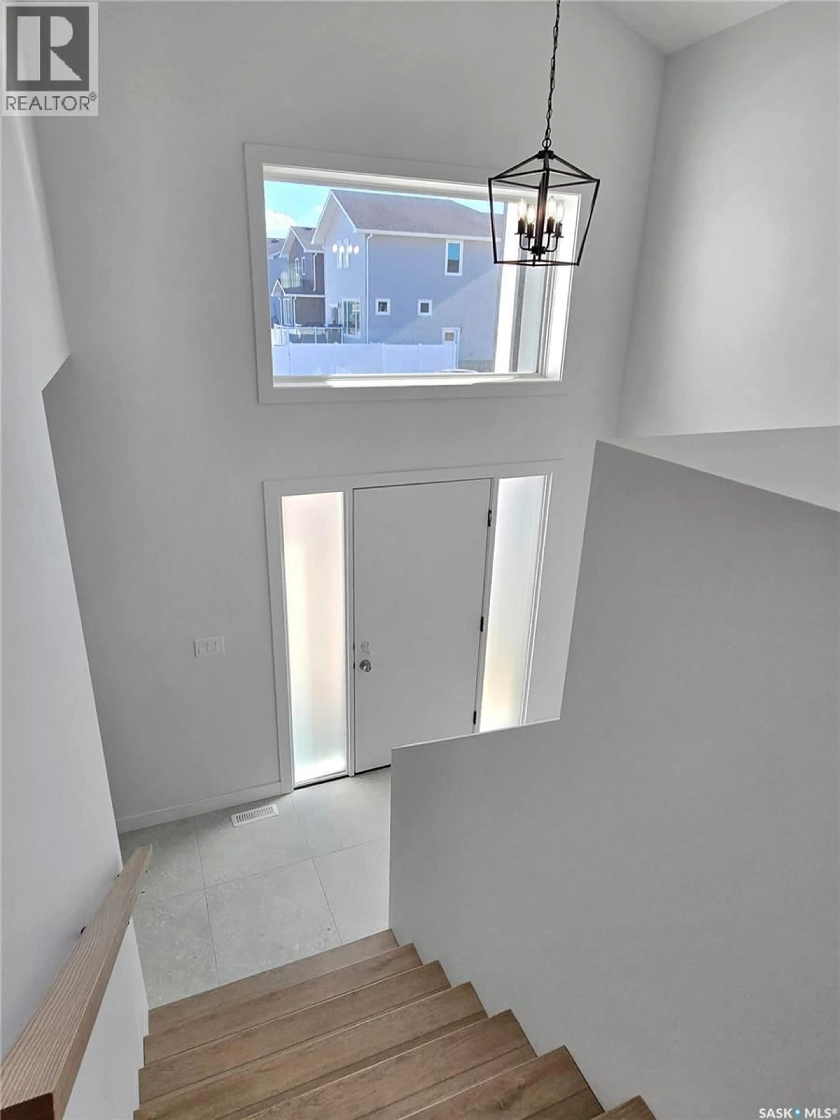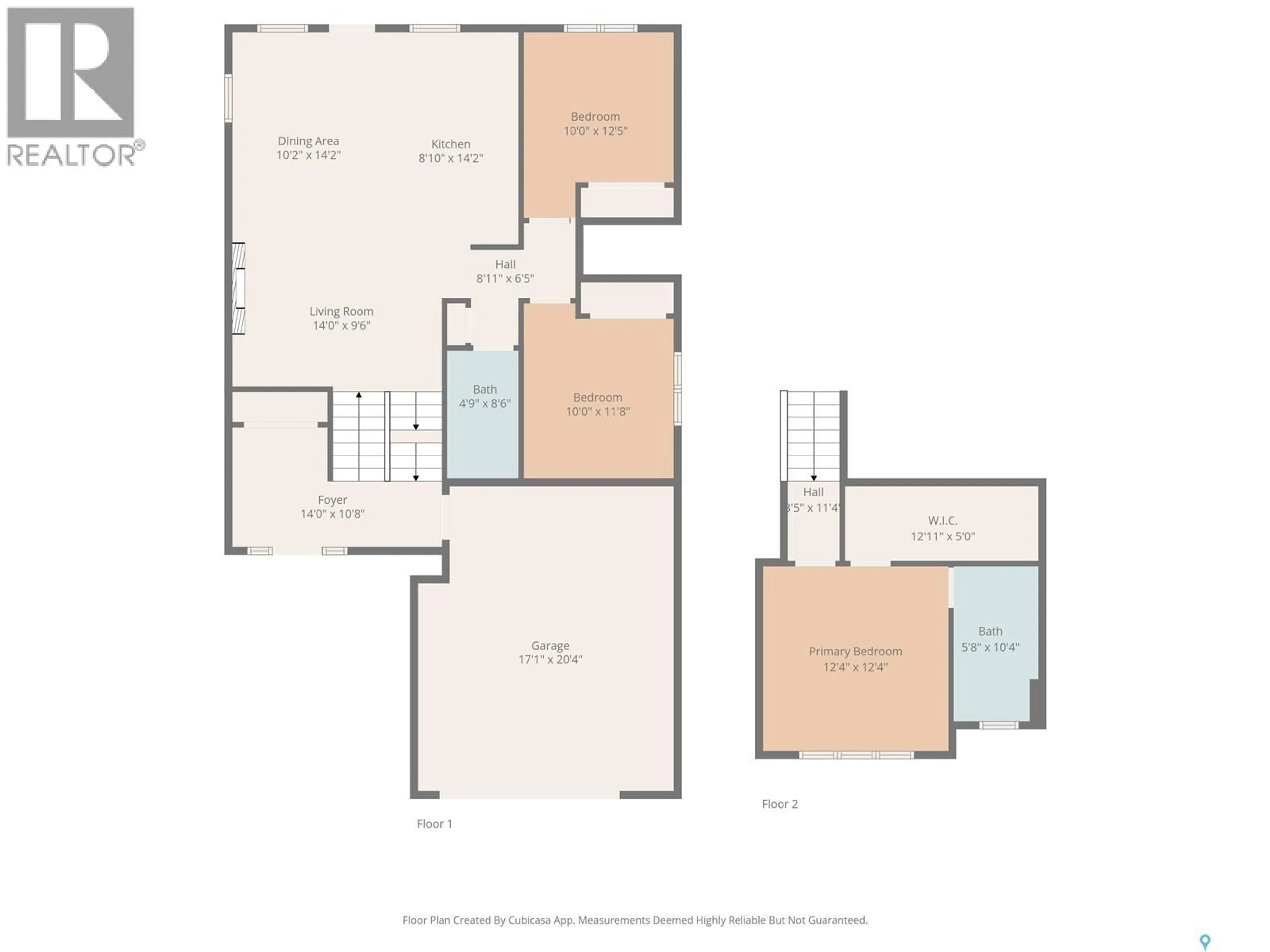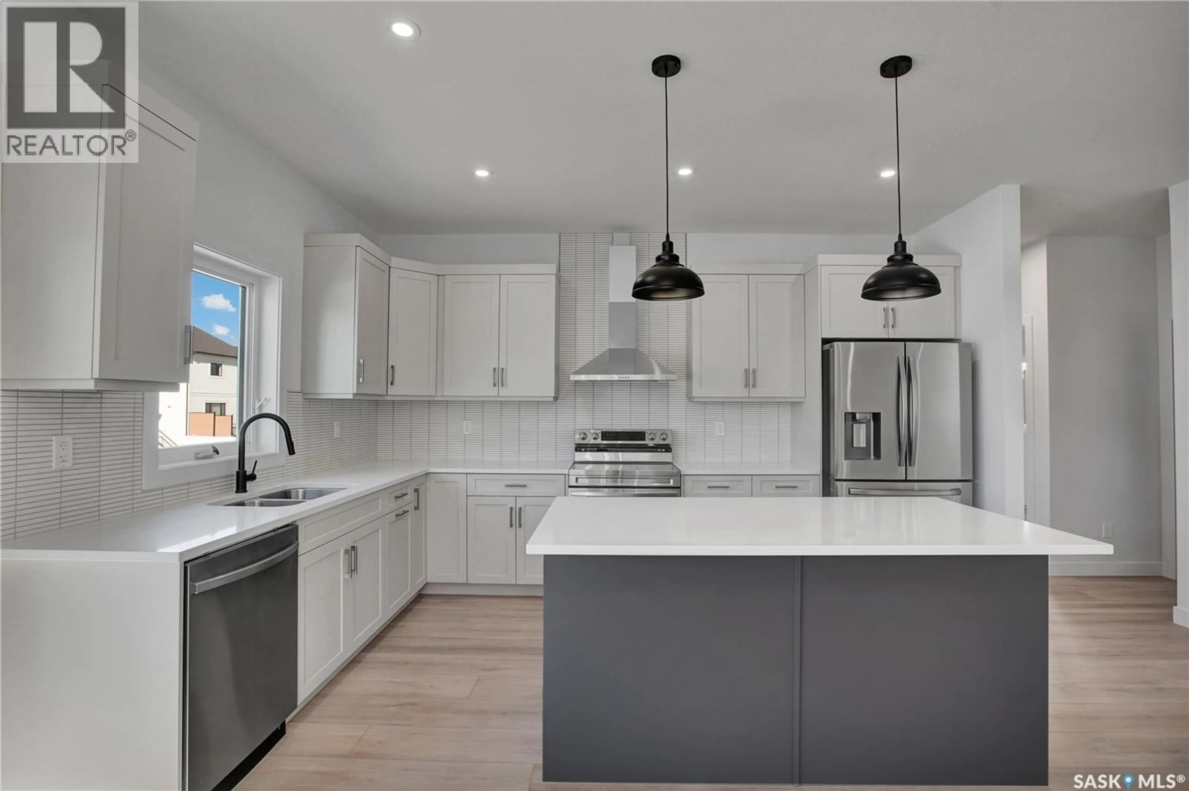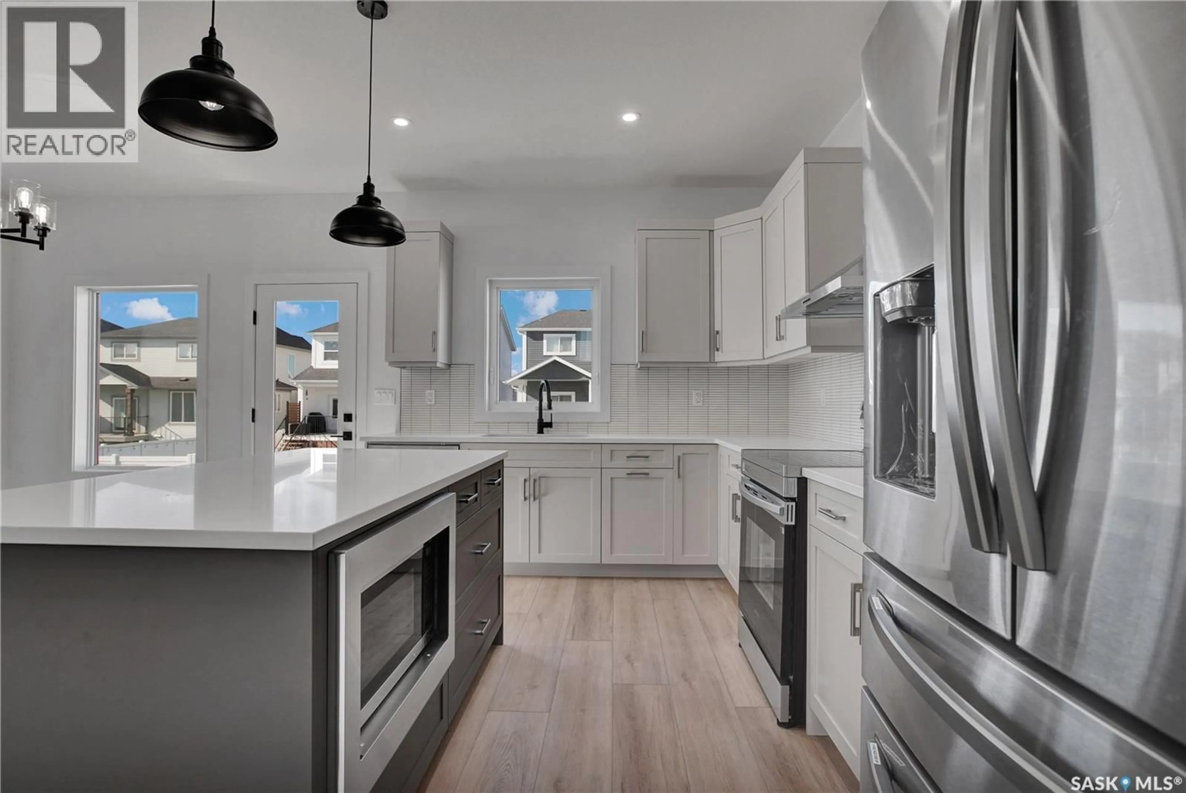114 HAVERSTOCK CRESCENT, Saskatoon, Saskatchewan S7W1E2
Contact us about this property
Highlights
Estimated valueThis is the price Wahi expects this property to sell for.
The calculation is powered by our Instant Home Value Estimate, which uses current market and property price trends to estimate your home’s value with a 90% accuracy rate.Not available
Price/Sqft$503/sqft
Monthly cost
Open Calculator
Description
This is the one you've been waiting for! Built by a local trusted builder with local trades Exquisite Developments presents their 1370 square foot 5 bed 3 bath modified Bilevel which comes complete with a fully finished 2 bedroom legal basement suite mortgage helper! This home just has a bright & airy feel as soon as you walk into the huge open foyer w large closet & direct entry to your 22.6'x24' fully insulated/drywalled double attached garage. The main floor has a big bright open concept w tons of natural light courtesy of the large picture windows flowing front to back, living room has a fireplace feature wall & leads into your new modern two tone kitchen w large eat up island, crown & under cabinet mouldings, stainless steel appliances & tile backsplash! The dining room is massive w room for the largest of family gatherings & features a full lite patio door. The main floor is finished off w two good sized bedrooms w large closets & custom MDF Shelving & full 4 piece bath w 24x24 tiles & quartz under-mount sink. Upstairs you'll find your large primary bedroom sanctuary w lots of natural south facing light, 4 piece ensuite with his/hers sinks, 24x24 tiles, large custom walk-in shower & massive 12' long walk-in closet w custom built in shelving! Downstairs in the primary dwelling you'll find another approximately 380 SQFT of laundry, storage, mechanical & a nice flex space. The secondary 2 bedroom 1 bathroom legal suite features separate entry, covered overhang, separate laundry & big bright windows. Other notables/inclusions include Central AC unit, HRV System, Triple pane windows, Full appliance packages for both main home & legal suite, front landscaping & double wide concrete driveway. Home comes with Progressive New Home Warranty, GST/PST is included in purchase price with all rebates to builder. Excellent location in Aspen ridge close to walking paths & green space this great home won't last long! Call your favorite Realtor to book a private viewing today! (id:39198)
Property Details
Interior
Features
Main level Floor
Foyer
10 x 8Living room
Kitchen
14.3 x 10.6Dining room
11.5 x 10.3Property History
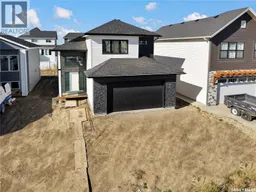 34
34
