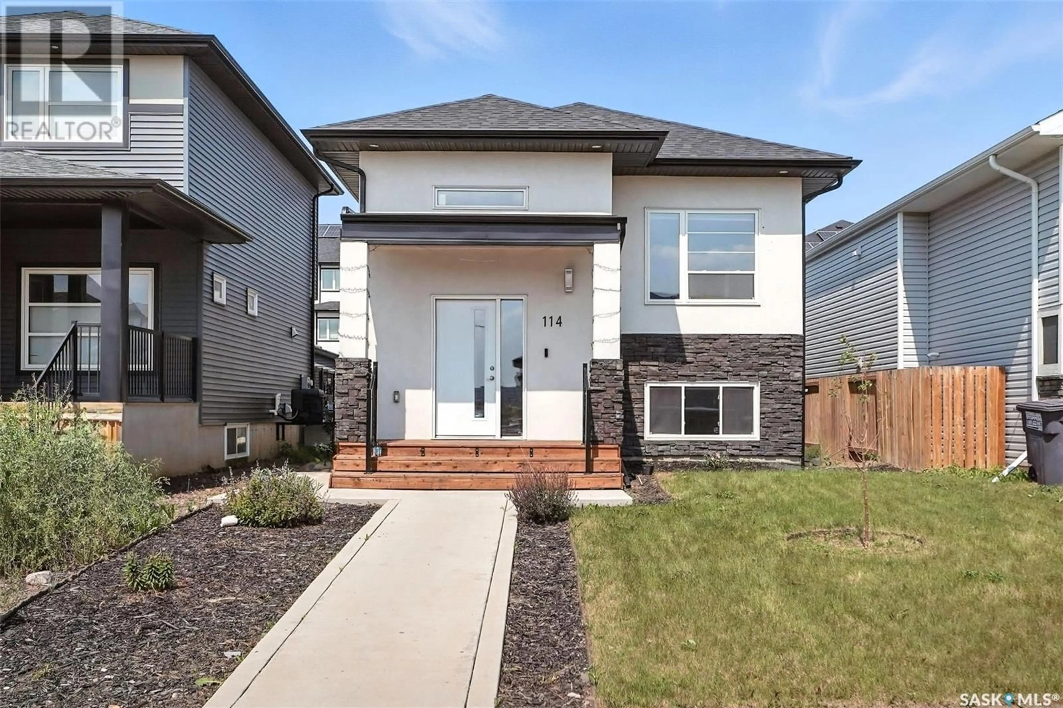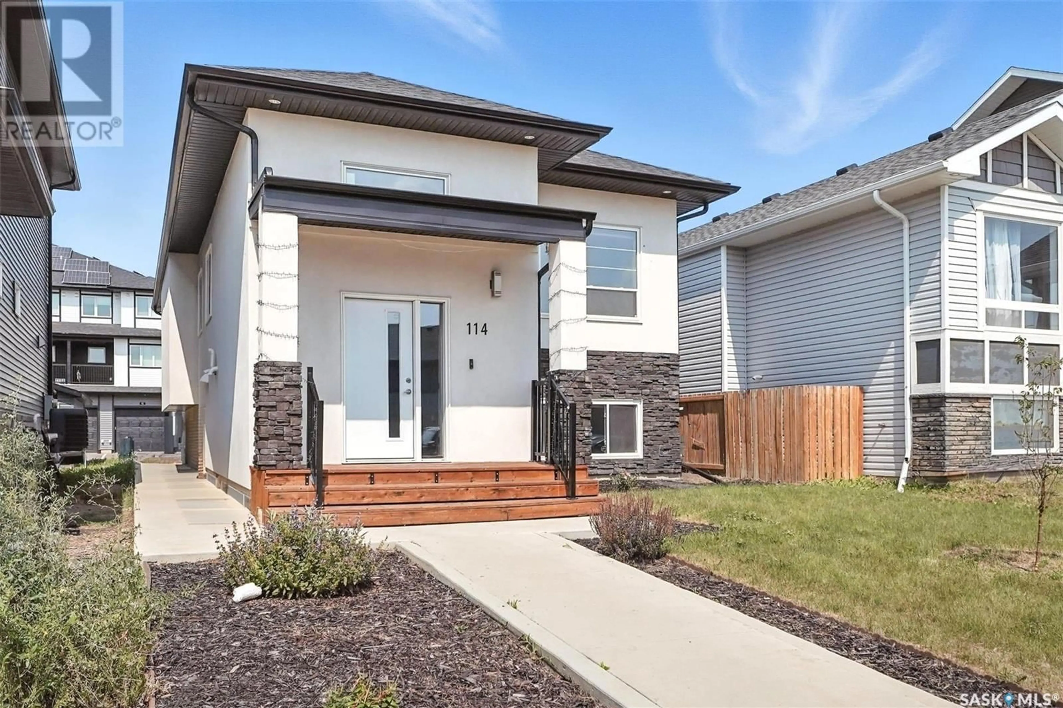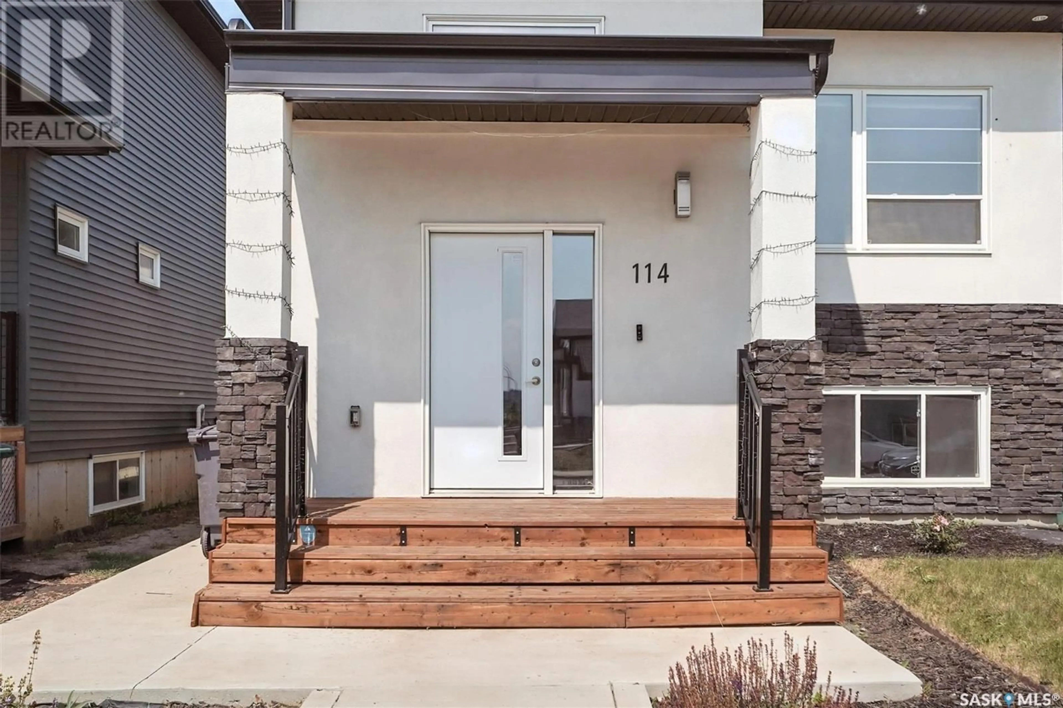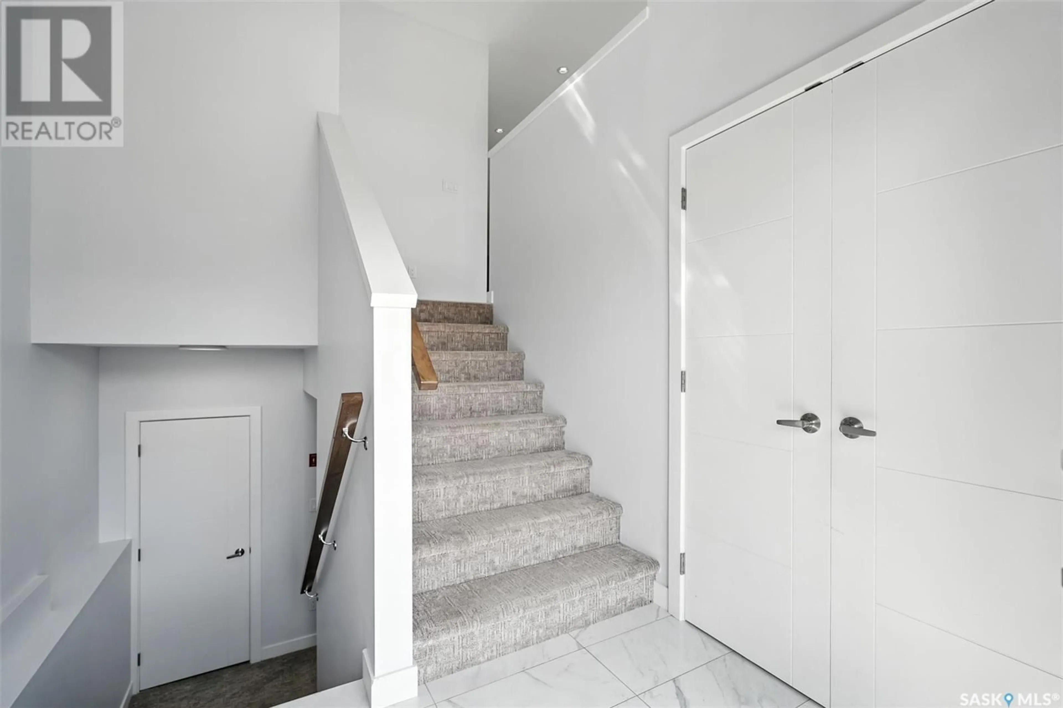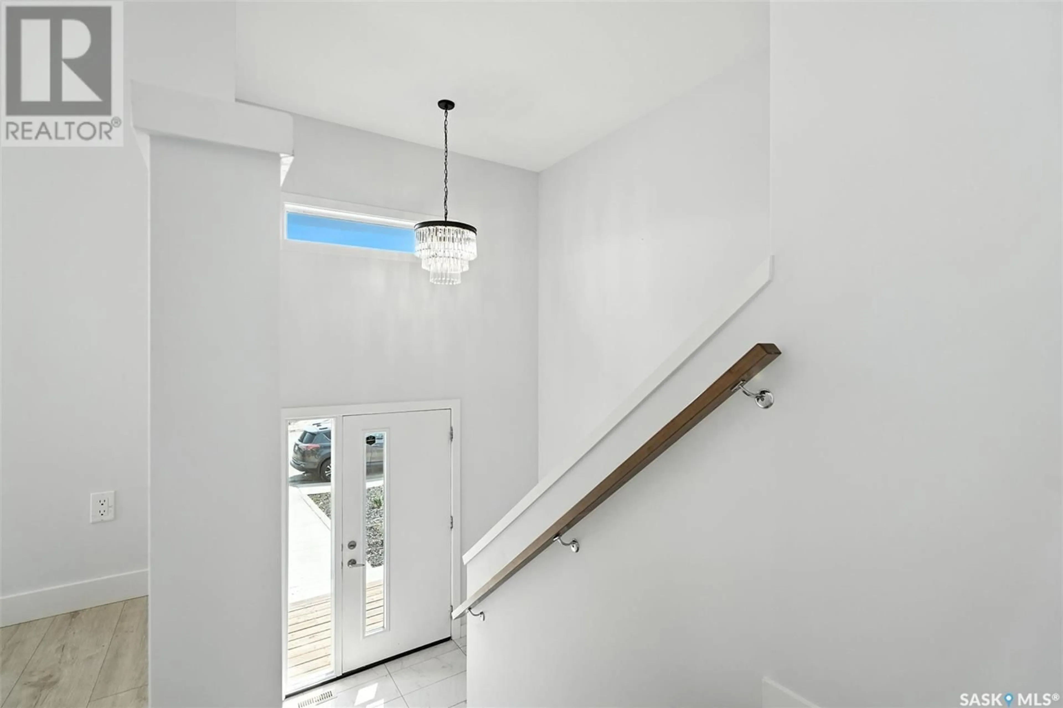114 BOLSTAD WAY, Saskatoon, Saskatchewan S7W0Y1
Contact us about this property
Highlights
Estimated valueThis is the price Wahi expects this property to sell for.
The calculation is powered by our Instant Home Value Estimate, which uses current market and property price trends to estimate your home’s value with a 90% accuracy rate.Not available
Price/Sqft$490/sqft
Monthly cost
Open Calculator
Description
This Move-in-ready House in Aspen Ridge boasts of Hi-end Upgrades, Functionality and Elegance. Built on almost 4000 Sq.ft Lot- this 1223 Sq.ft Bi-level Property includes Acrylic Exterior Stucco, Central Air Conditioning, Separate Furnace for the Basement Suite, Natural Gas Stove on the Main Floor Kitchen, Extended 7 ft Kitchen Island, Modern Lighting Fixtures, Upgraded Window Blinds, Fully Insulated & Drywalled 2 Car Garage, Large Rear Deck with Covered Storage Area, Fully Landscaped and also including a 2-bedroom Legal Basement Suite as a Mortgage Helper. Large Windows throughout keeps the property full of Natural Sunlight. Main Floor boasts of a Large Living Room, Dining Area and a Modern Kitchen with Natural Gas Stove, Oversized Island with Quartz Countertop. This floor also hosts a Master Bedroom with a walk-in closet and an attached 4-piece Bath. There are 2 other Bedrooms with a common 4-piece Bath on the same floor. Basement includes a Large Family Room and a 2-piece Bath on the Owner's Side & a 2-Bedroom Suite with separate Furnace for added convenience of Future Tenants. Fully Landscaped Front & Back, Patio and a Large Rear Deck add to the Beauty of this Property. Vacant & Easy to Show! Contact you Realtor Today to Book a Viewing. (id:39198)
Property Details
Interior
Features
Main level Floor
Living room
12'6" x 12'0"Dining room
11'8" x 11'0"Kitchen
11'8" x 12'0"Bedroom
10'8" x 14'4"Property History
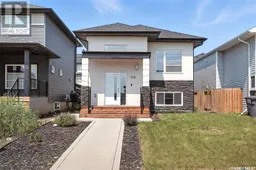 40
40
