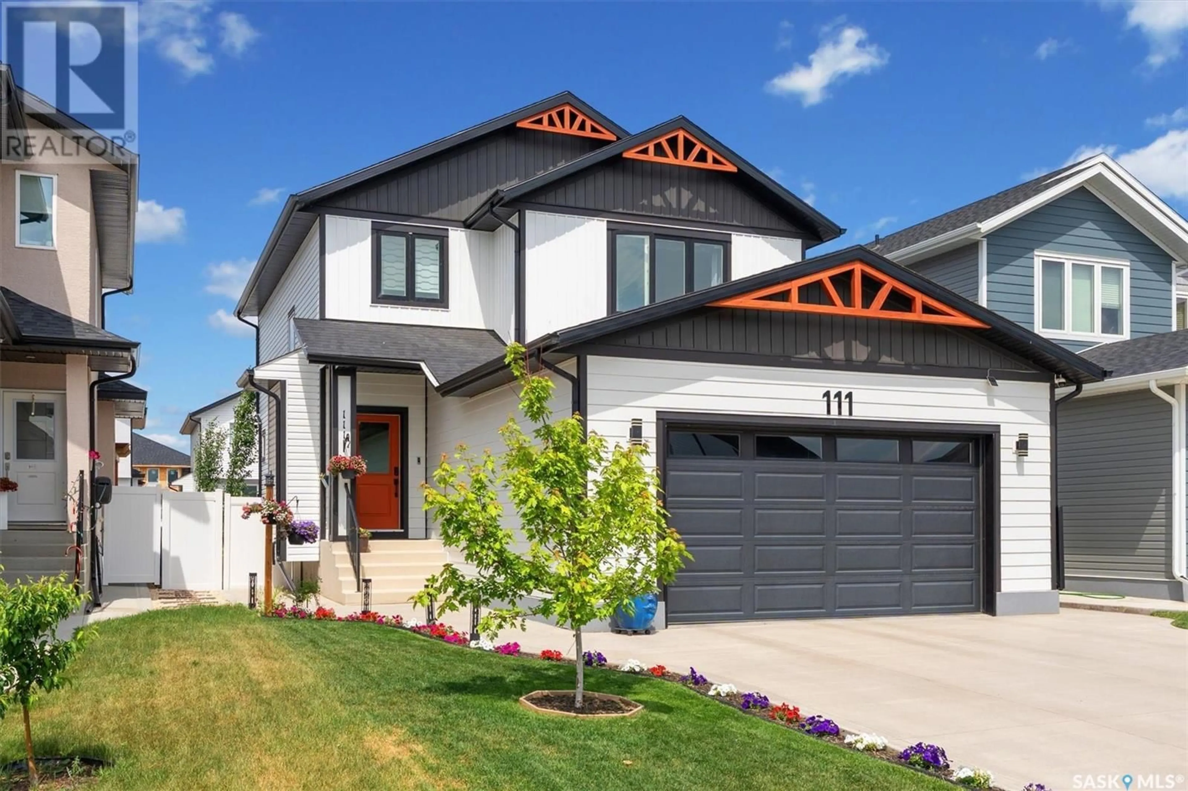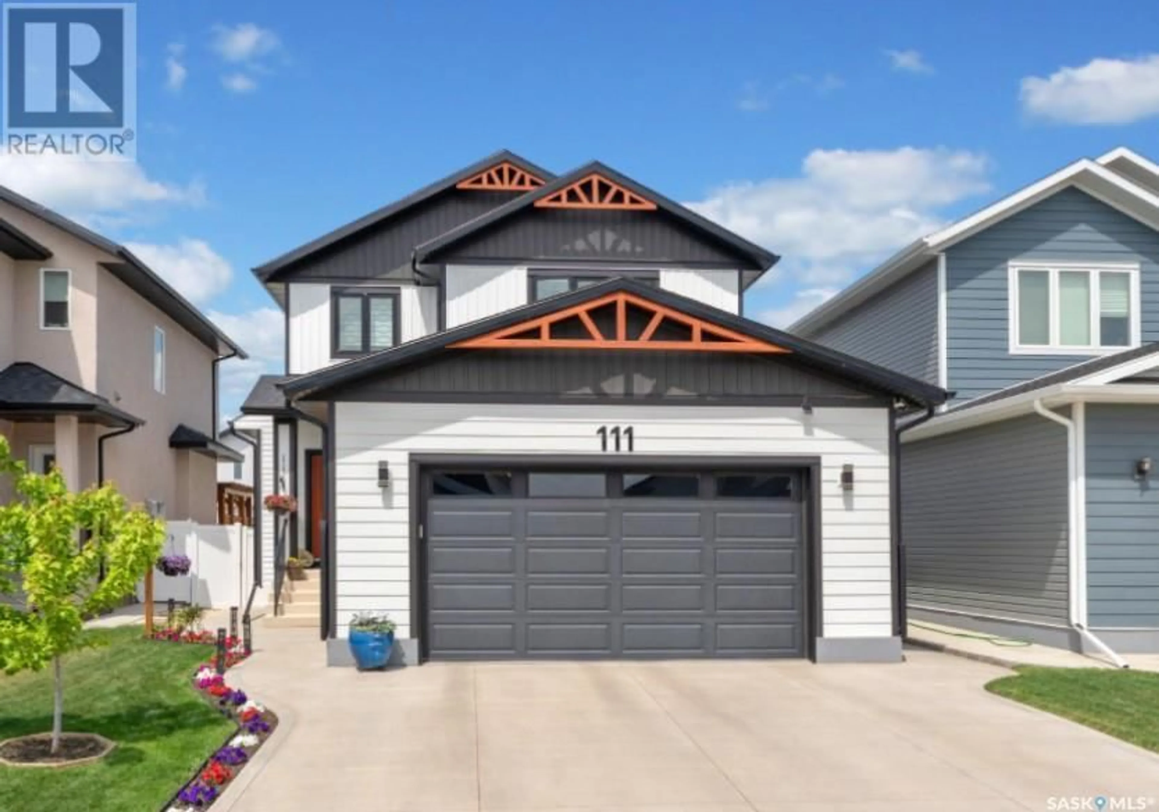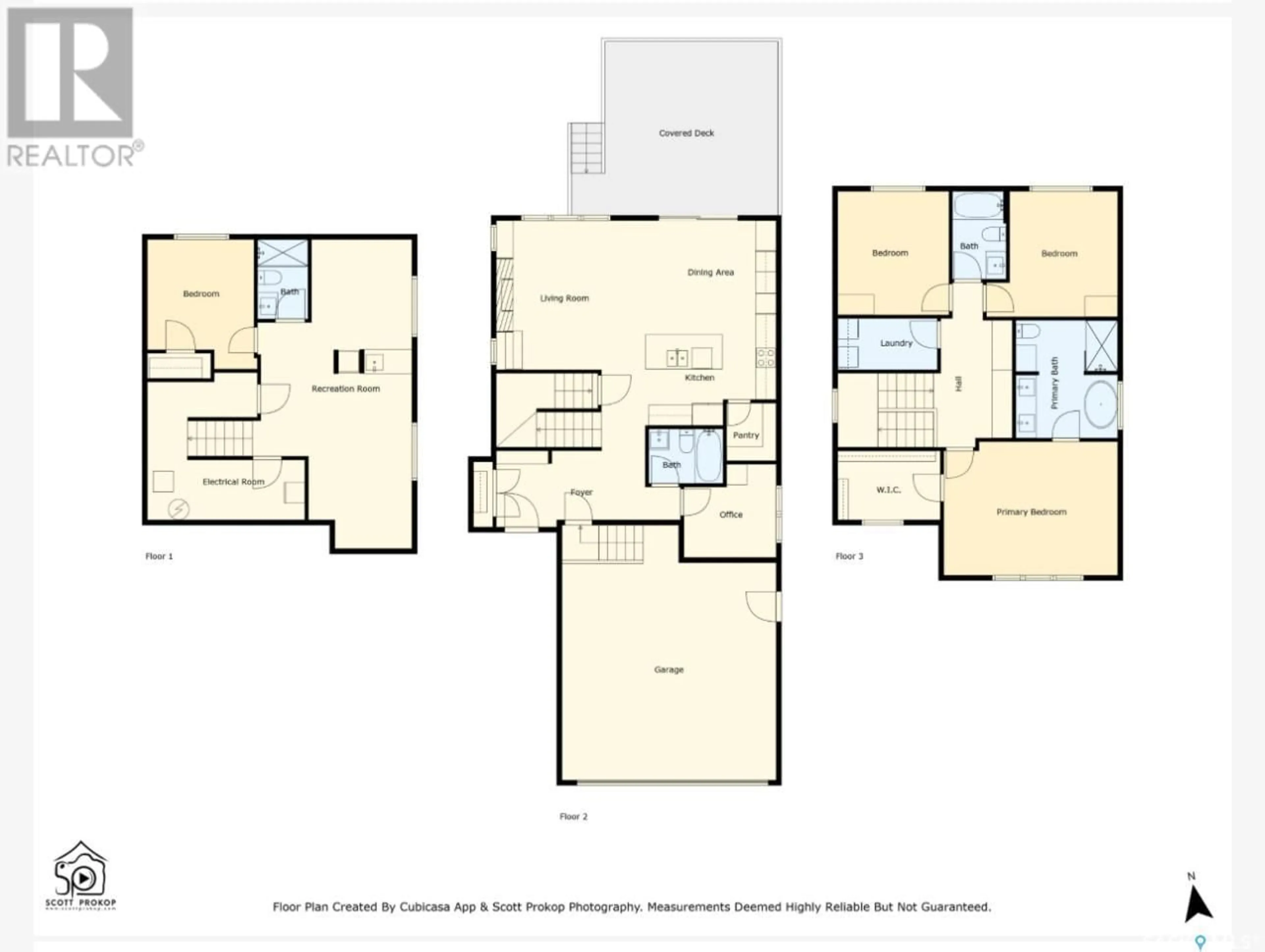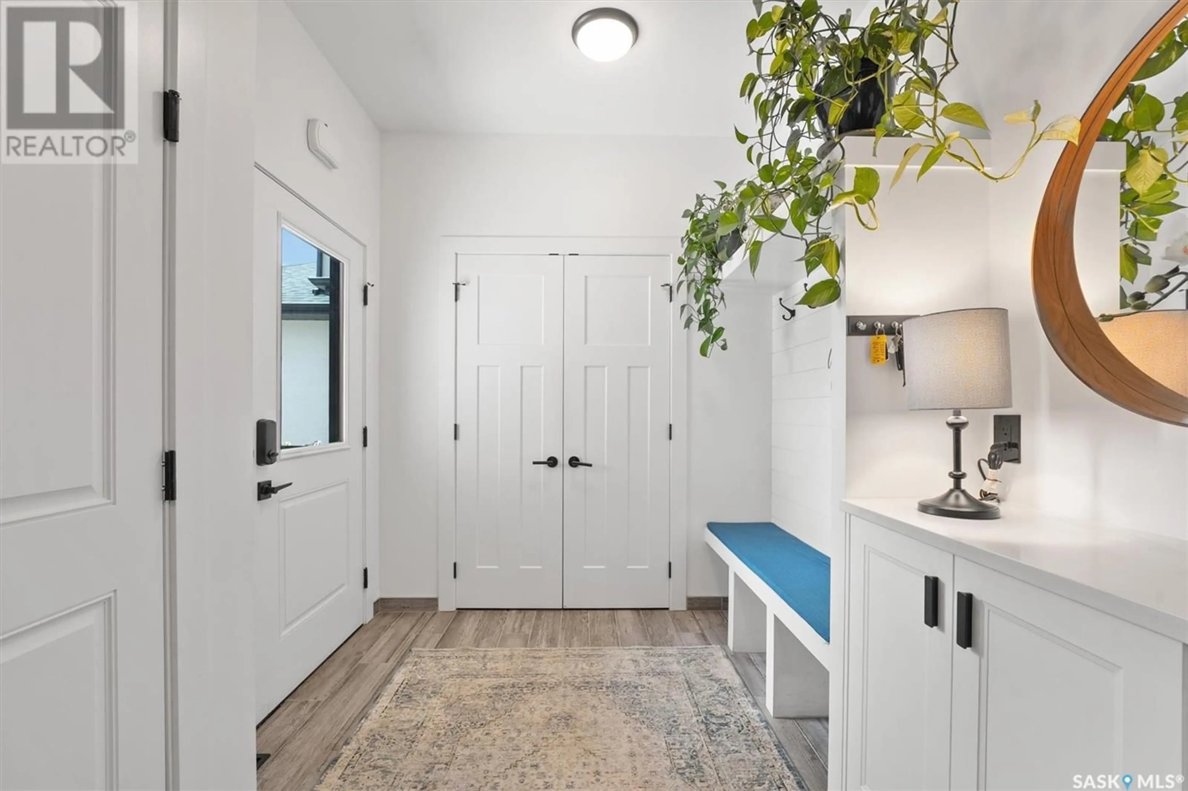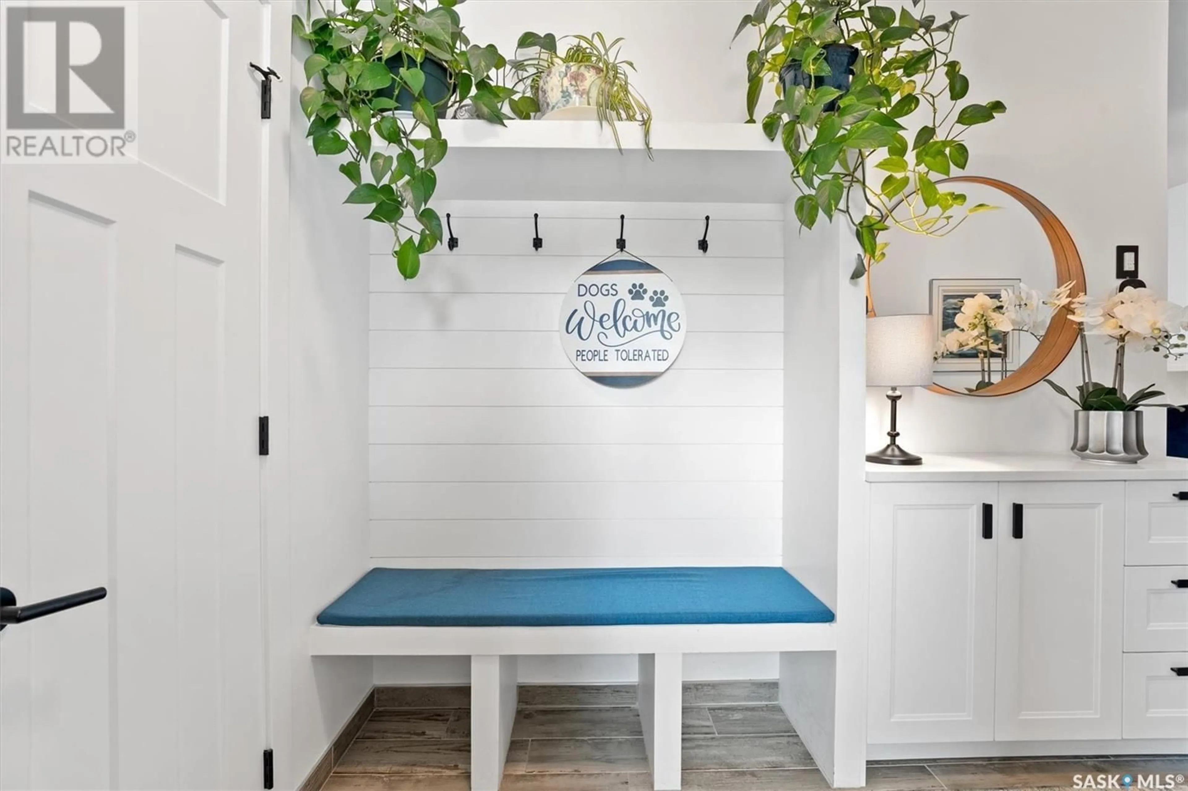111 BARRETT STREET, Saskatoon, Saskatchewan S7W0Z6
Contact us about this property
Highlights
Estimated ValueThis is the price Wahi expects this property to sell for.
The calculation is powered by our Instant Home Value Estimate, which uses current market and property price trends to estimate your home’s value with a 90% accuracy rate.Not available
Price/Sqft$365/sqft
Est. Mortgage$3,006/mo
Tax Amount (2024)$5,150/yr
Days On Market15 hours
Description
Opportunity in Aspen Ridge! This impressive 1,917 sq ft home offers 5 bedrooms, 4 FULL bathrooms, a fully dev basement with SIDE ENTRY, and a beautifully landscaped yard complete with an extraordinary covered deck. The extensive list of upgrades and features truly sets this property apart. Step inside to a spacious foyer with beadboard detailing, a built-in bench and storage, conveniently leading to the heated, double garage. A main floor bedroom (currently used as an office) sits adjacent to a full 4-piece bathroom—ideal for guests or multigenerational living. The open-concept great room is both inviting and functional, featuring a fireplace with built-ins, a generous dining area, and a “cheffy” kitchen sure to impress. Highlights include stainless appliances, induction cooktop, dual wall ovens, quartz countertops, a large island, stylish tile backsplash, walk-in pantry, and extended buffet cabinets with a bar area. Garden doors open to a meticulously landscaped backyard and the covered deck—complete with privacy walls, a heater, and gazebo for entertaining in style. Upstairs, you’ll find three bedrooms, a loft area with additional built-ins, and a dedicated laundry room with cabinetry. The primary suite is a true retreat, featuring a luxurious ensuite bath with upscale finishes and generous space. The fully developed basement, with its own private side entrance, offers even more living space: a games area, wet bar, cozy family room with fireplace, a beautiful 3-piece bath, and a 5th bedroom. Additional features include: Heated, drywalled, insulated garage Decorative beam in great room POWER Hunter Douglas blinds and Luminette drapes Vinyl fencing surrounding the yard Astroturf-style grass Exterior security cameras Dry core subfloor in basement TV in basement family room included Extensive built-in cabinetry throughout Immaculate landscaping This is your chance to own a custom designed home in sought-after Aspen Ridge. (id:39198)
Property Details
Interior
Features
Main level Floor
Bedroom
8'11 x 8'11Kitchen
12'7 x 8'9Dining room
12'7 x 10'11Living room
14'4 x 22'1Property History
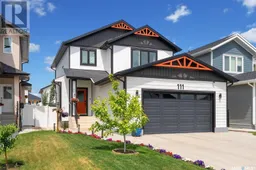 50
50
