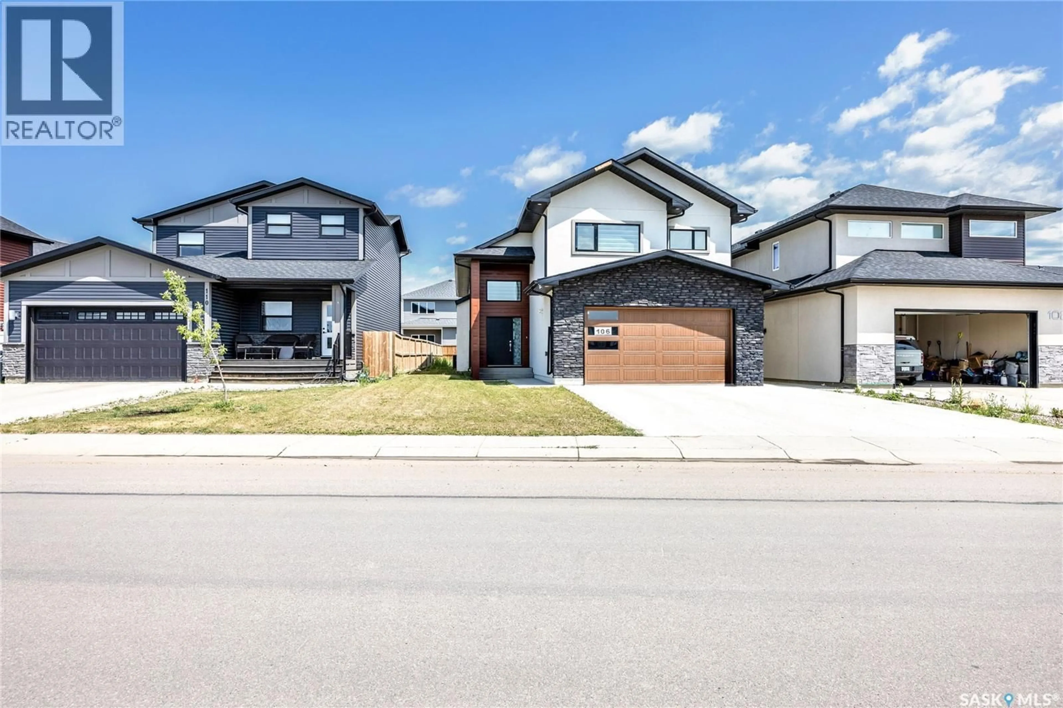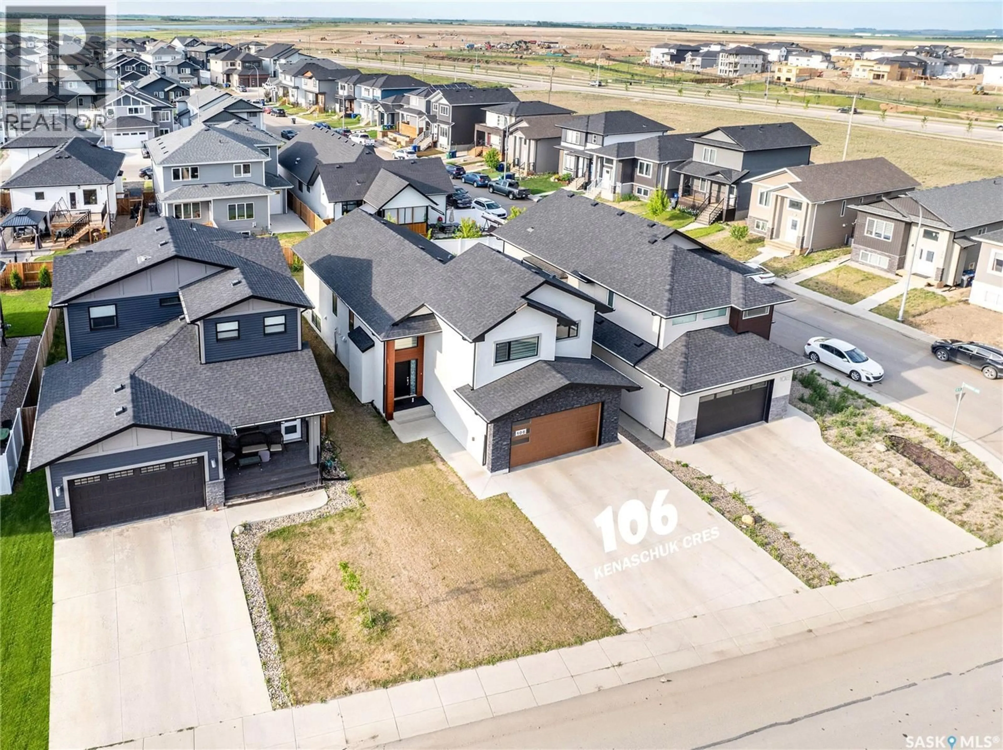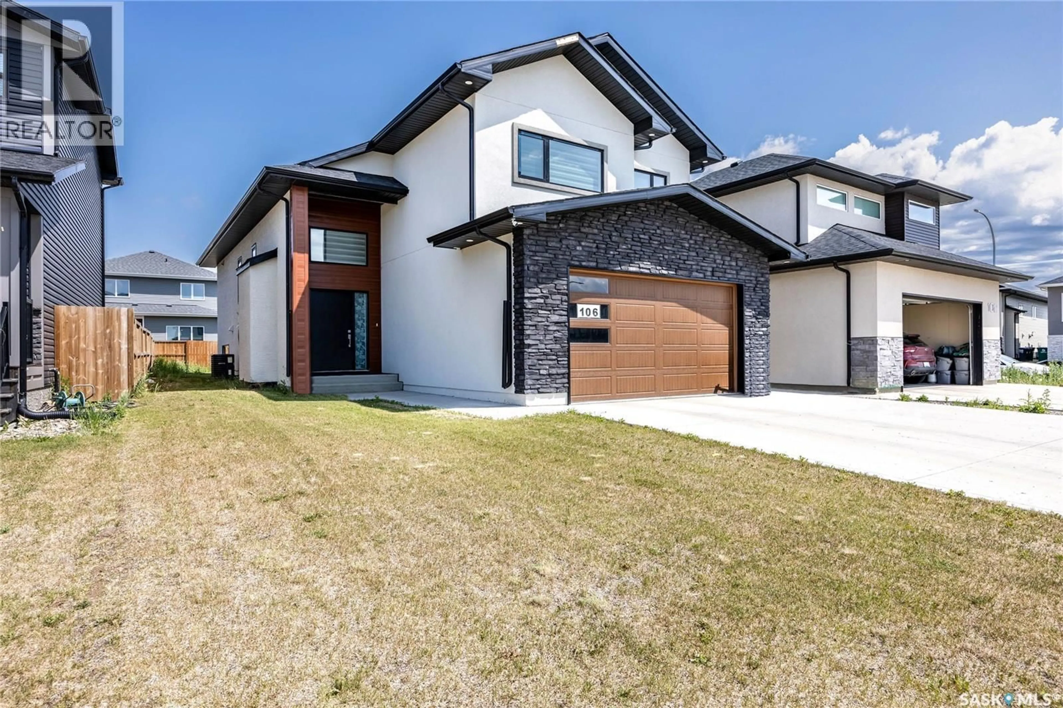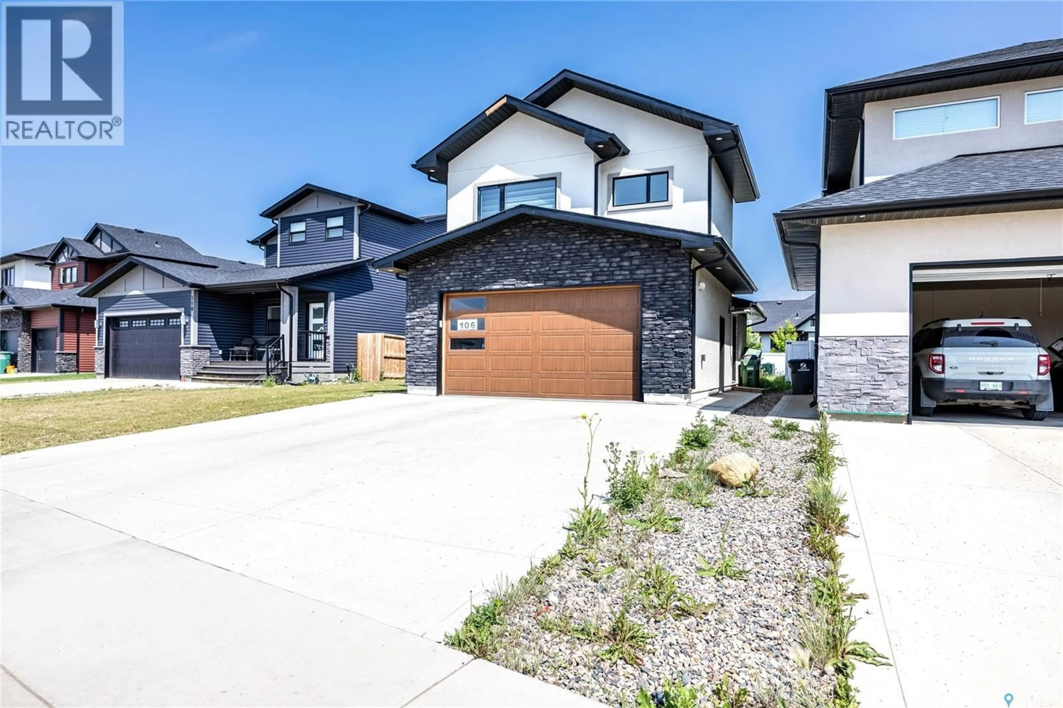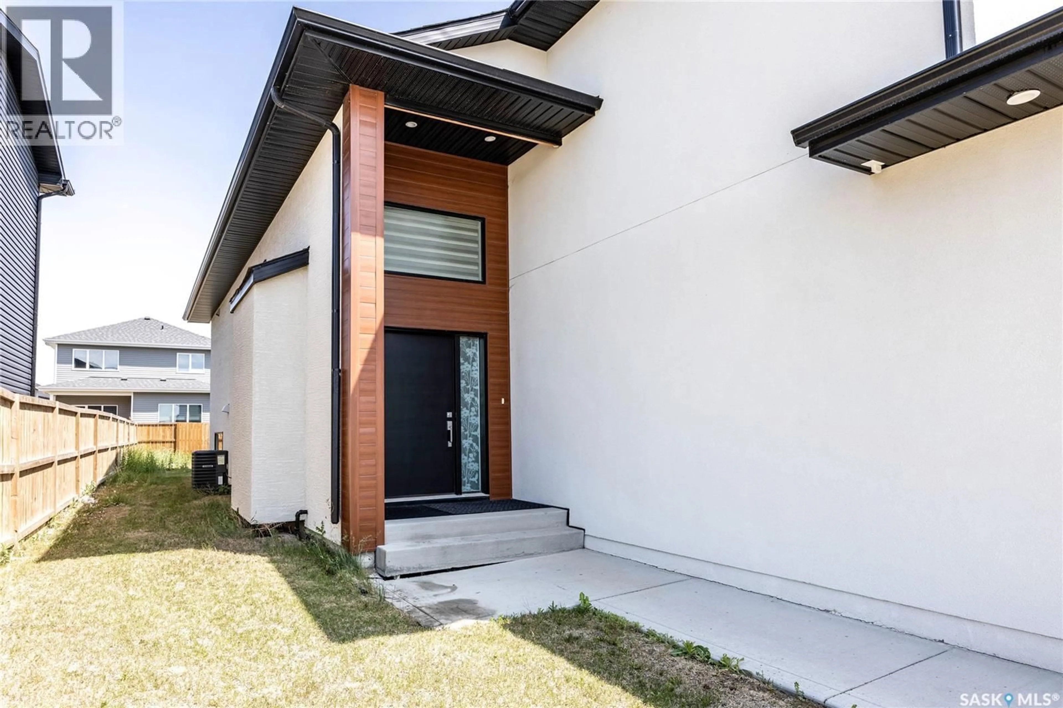106 KENASCHUK CRESCENT, Saskatoon, Saskatchewan S7W0Y6
Contact us about this property
Highlights
Estimated valueThis is the price Wahi expects this property to sell for.
The calculation is powered by our Instant Home Value Estimate, which uses current market and property price trends to estimate your home’s value with a 90% accuracy rate.Not available
Price/Sqft$529/sqft
Monthly cost
Open Calculator
Description
Welcome to 106 Kenaschuk Crescent in beautiful Aspen Ridge—where thoughtful upgrades meet modern style! This 2022-built bi-level home offers 5 bedrooms, 3 bathrooms, and a long list of premium features that set it apart. Inside, you’ll find luxury vinyl plank flooring, a built-in sound system throughout the house, and a spacious foyer with a large closet perfect for all your guests. The living room is anchored by a custom feature wall with shelving and an electric fireplace, while the dining area is dressed up with an eye-catching accent wall. The kitchen is loaded with upgrades: full-height cabinets with glass doors, quartz countertops, a gas stove, black stainless steel appliances, and a large island—ideal for entertaining. The primary suite offers a peaceful escape with a walk-in closet and luxurious en suite featuring a jetted tub and standing shower. You’ll also find two more spacious bedrooms and a full bath on the main floor, plus convenient private laundry. Downstairs, the legal 2-bedroom suite comes with its own separate entrance, kitchen with quartz countertops, full stainless steel appliance package including OTR microwave and dishwasher, in-suite laundry, separate water heater and HVAC system, and a bright, open living/dining space. Extras include: Heated double attached garage Central A/C Fully landscaped yard with concrete patio Front fascia and house number to be installed by August 10 Basement currently rented for $1,500/month (plus utilities) on a lease until July 2026—tenants would love to stay! A stylish, income-generating home in a fantastic location—this one truly has it all. (id:39198)
Property Details
Interior
Features
Main level Floor
Living room
12.2 x 17.5Kitchen
12.4 x 11Dining room
11 x 11Bedroom
10.8 x 10Property History
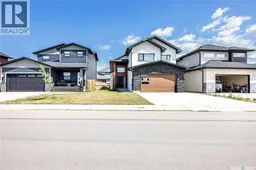 39
39
